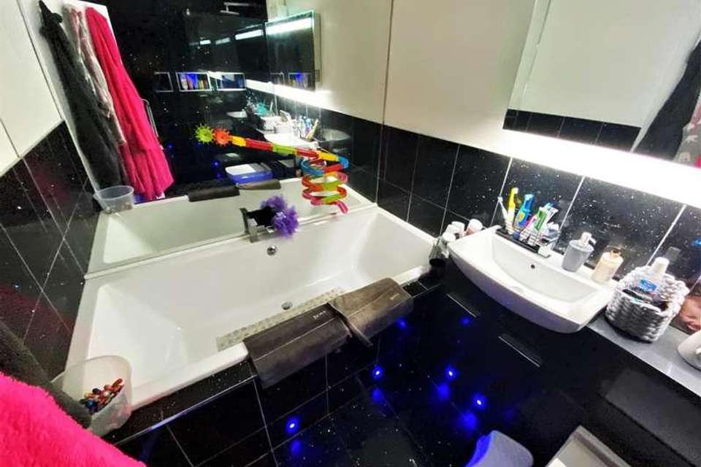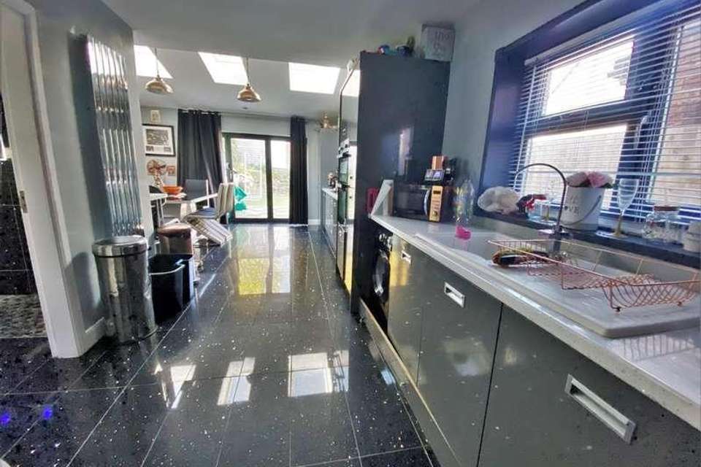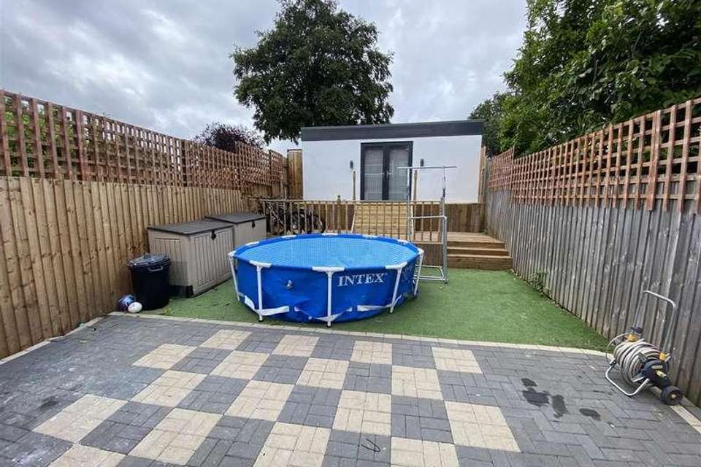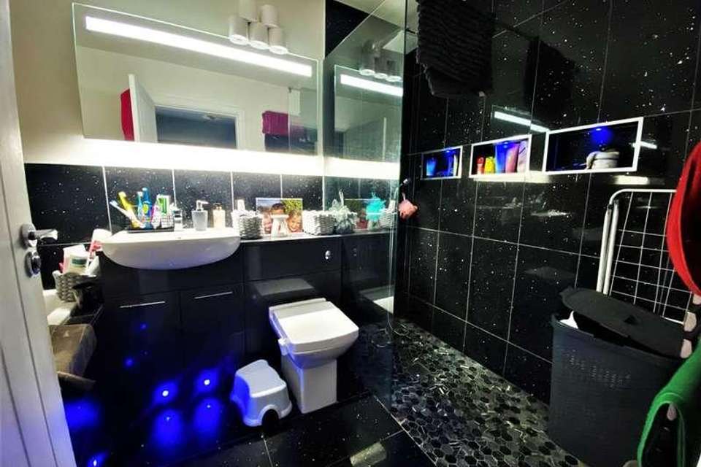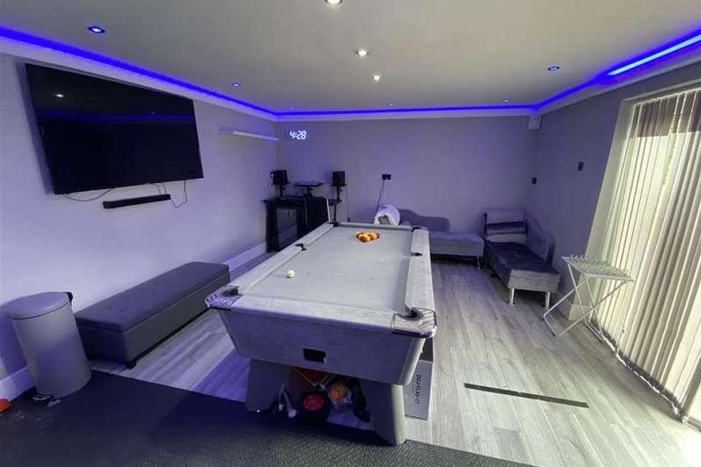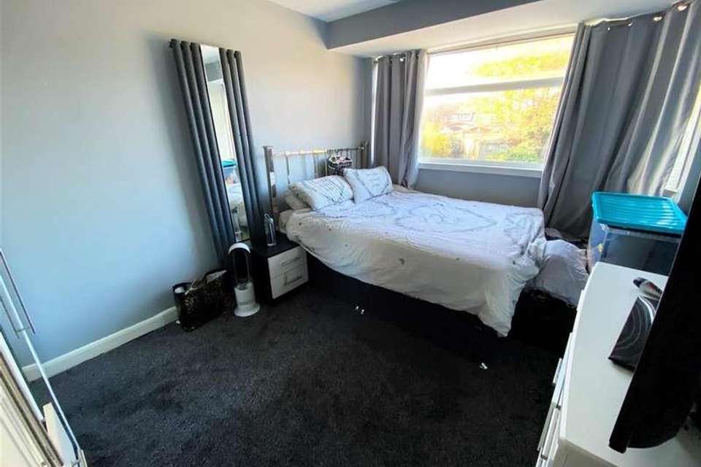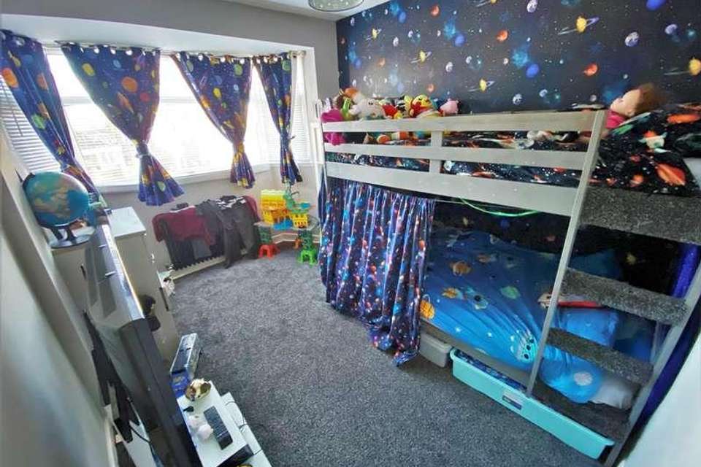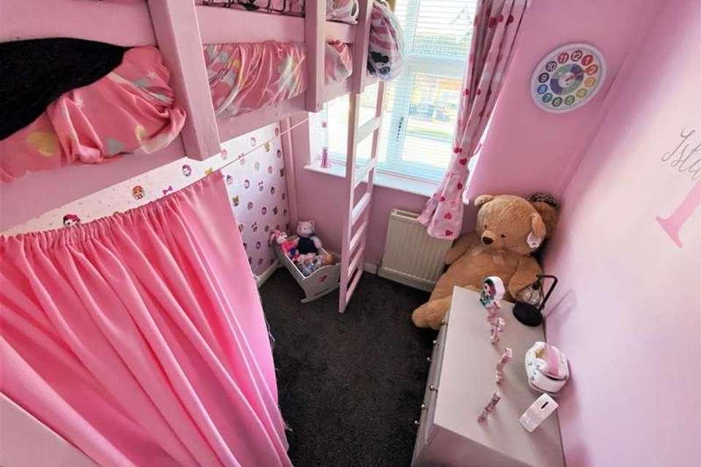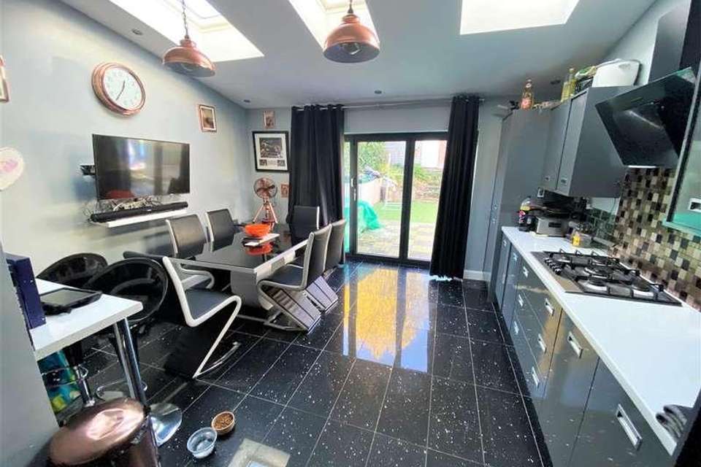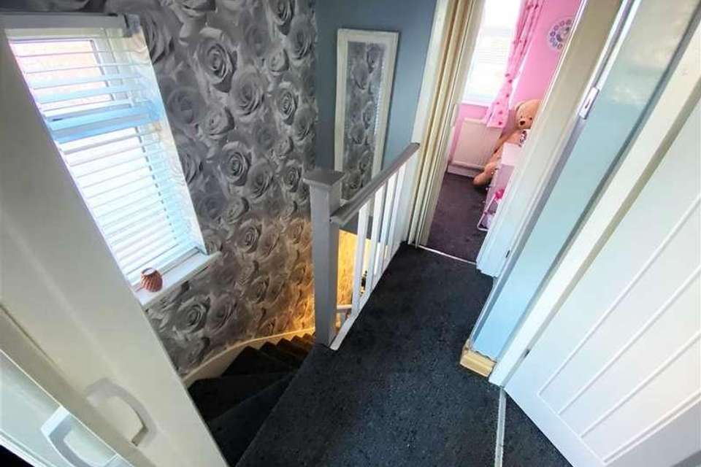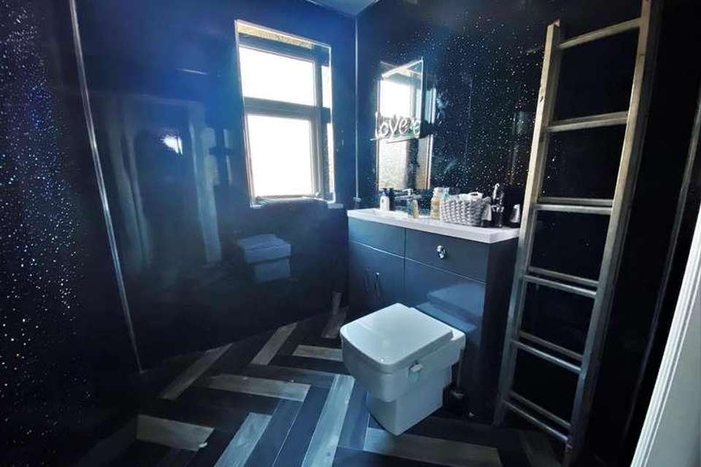3 bedroom semi-detached house for sale
Birmingham, B26semi-detached house
bedrooms
Property photos
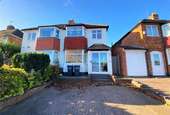
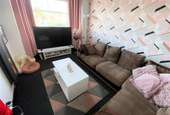
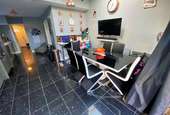

+11
Property description
Partridge Homes is thrilled to present this enchanting, extended three-bedroom semi-detached gem, nestled in the sought-after precincts of South Yardley. Bask in the allure of a home that's not only ready to move into, but also offers a blend of classic charm and modern aesthetics.Located at the crossroads of convenience, this abode is a stone's throw away from trendy shops, esteemed schools, and swift transport links. Its generously proportioned interiors boast a stylish lounge and an expansive kitchen diner, tailor-made for gatherings big or small.While the downstairs bathroom offers contemporary comforts, the upstairs bathroom exudes relaxation. Beyond its walls, the rear garden serves as a tranquil escape, ideal for soaking in the sun or leisurely afternoons. As an added bonus, the property comes with a versatile rear outbuilding, awaiting your imagination?fancy a personal bar or a dedicated gym space?The true essence of this property can only be felt in person. Schedule an intimate tour to experience the artful blend of space, style, and function that defines this splendid family home.Approach The property is set back from the road behind a block paved driveway providing off road parking with door leading to porch.Porch Having door leading to entrance hallway.Entrance Hallway Having door leading to lounge and kitchen diner.Lounge 3.71m (12'2') x 3.30m (10'10')Having double glazed bay window to front, and central heating radiator.Kitchen 7.98m (26'2') x 5.00m (16'5')Fitted with a range of wall, drawer, and base level units with work surface over incorporating five ring gas hob with extractor hood over, breakfast bar area, tiling to splash prone areas, door leading to bathroom, and double glazed doors leading to rear garden.Downstairs Bathroom 3.10m (10'2') x 2.62m (8'7')Having bath, shower unit, vanity sink unit, low level flush w/c, and tiling to walls.First Floor Acommodation Landing Having doors leading to bedrooms and bathroom.Bedroom One 4.24m (13'11') x 2.97m (9'9')Having double glazed window to rear, and central heating radiator.Bedroom Two 3.68m (12'1') x 3.00m (9'10')Having double glazed bay window to front, and central heating radiator.Bedroom Three 1.83m (6'0') x 1.55m (5'1')Having double glazed window to front, and central heating radiator.W/C 2.18m (7'2') x 2.01m (6'7')Having low level flush w/c and vanity sink unit.Outside Rear Garden Having paved patio area, artificial grass area, fencing to boundaries, and access to garden room.Garden Room 4.06m (13'4') x 5.36m (17'7')Ideal for a bar or gym with electrics throughout.
Interested in this property?
Council tax
First listed
Over a month agoBirmingham, B26
Marketed by
Partridge Homes 1748 Coventry Road,Yardley,Birmingham,B26 1PBCall agent on 0121 742 0404
Placebuzz mortgage repayment calculator
Monthly repayment
The Est. Mortgage is for a 25 years repayment mortgage based on a 10% deposit and a 5.5% annual interest. It is only intended as a guide. Make sure you obtain accurate figures from your lender before committing to any mortgage. Your home may be repossessed if you do not keep up repayments on a mortgage.
Birmingham, B26 - Streetview
DISCLAIMER: Property descriptions and related information displayed on this page are marketing materials provided by Partridge Homes. Placebuzz does not warrant or accept any responsibility for the accuracy or completeness of the property descriptions or related information provided here and they do not constitute property particulars. Please contact Partridge Homes for full details and further information.




