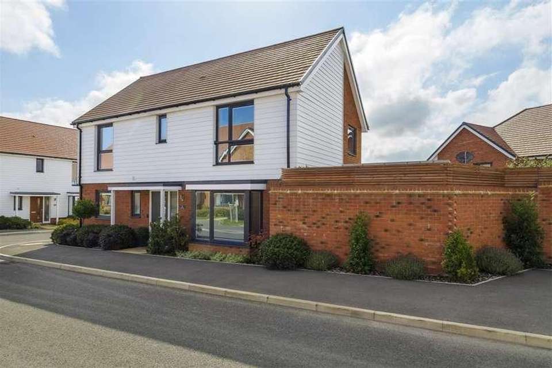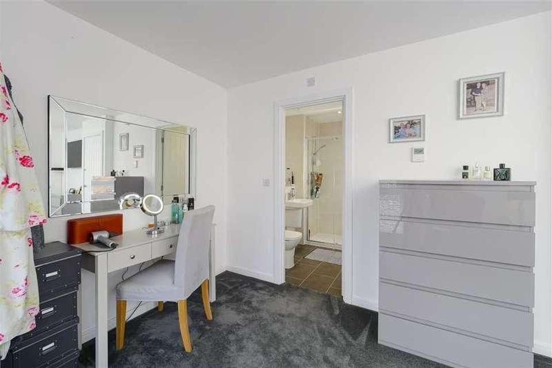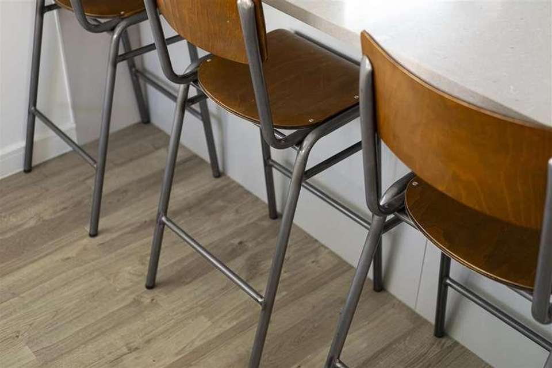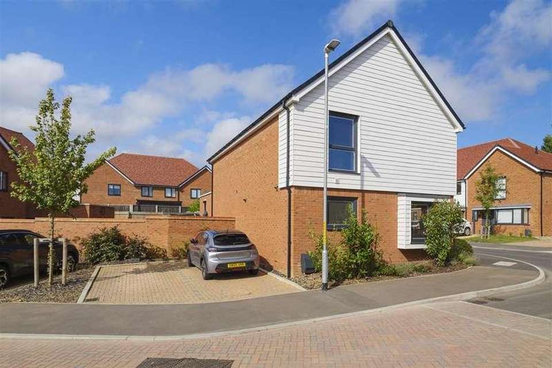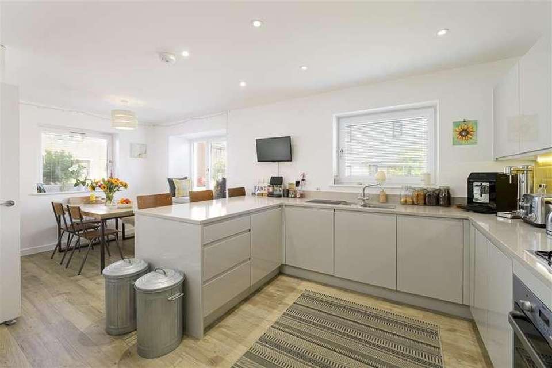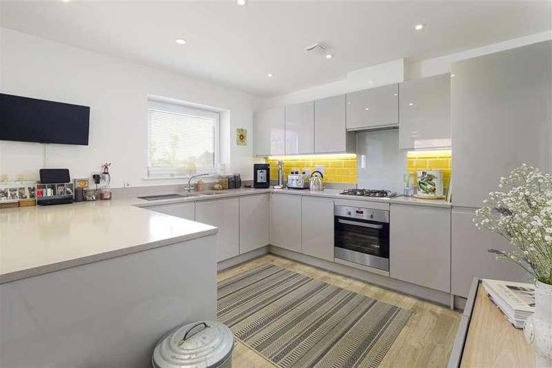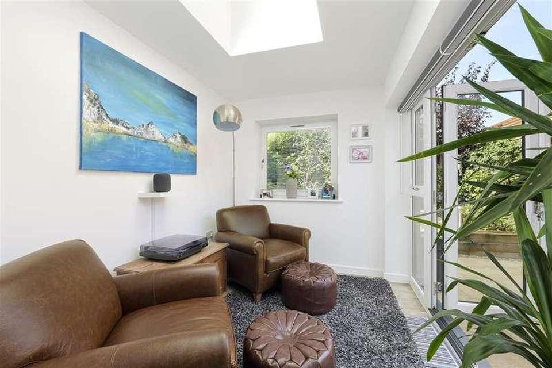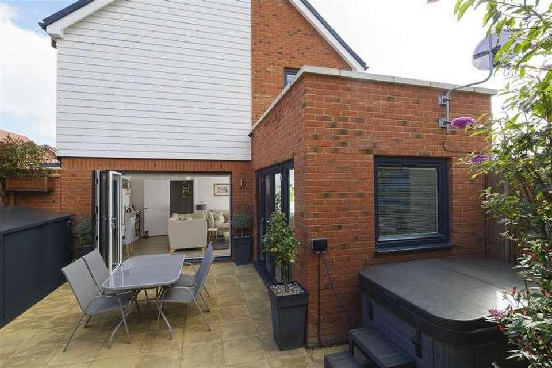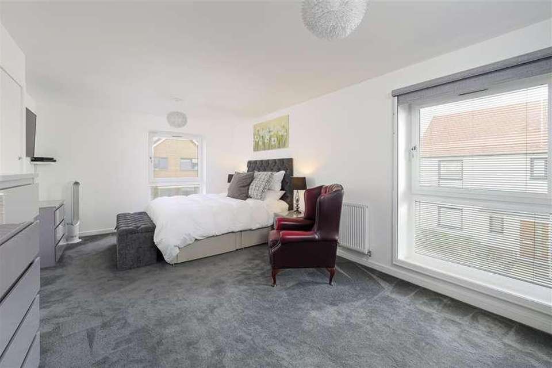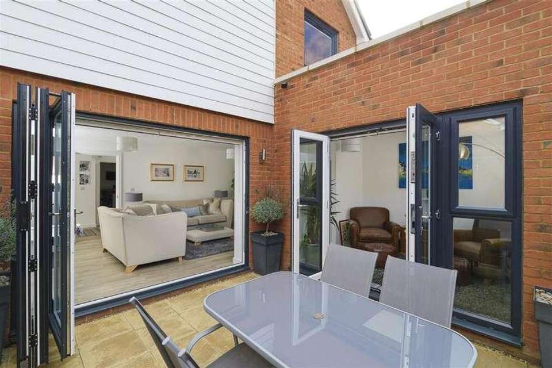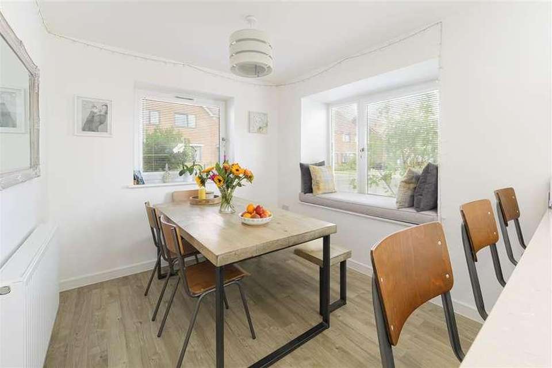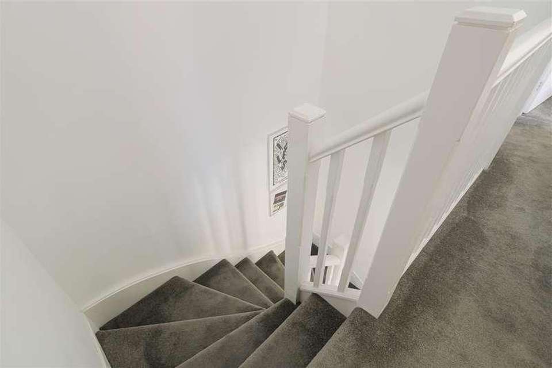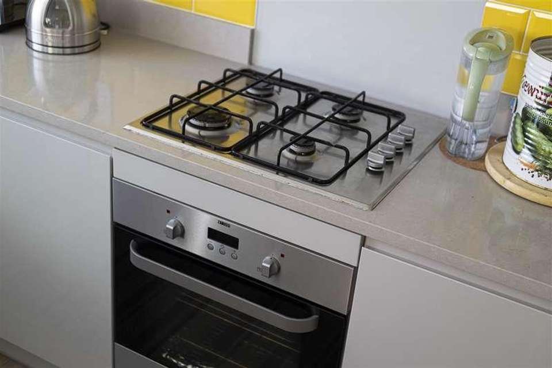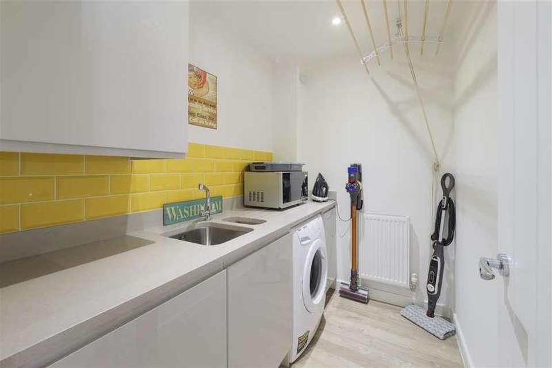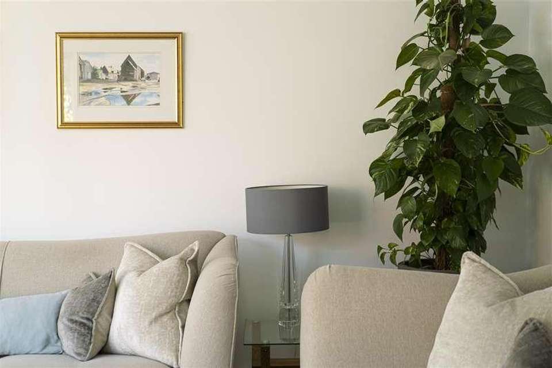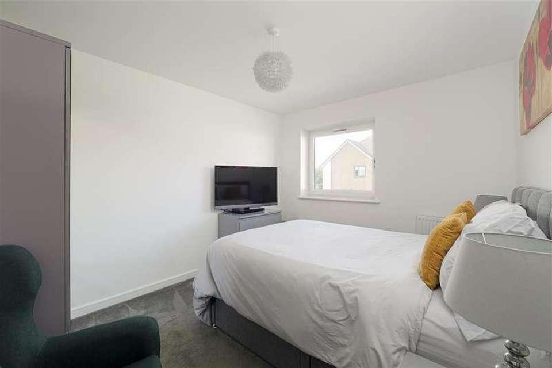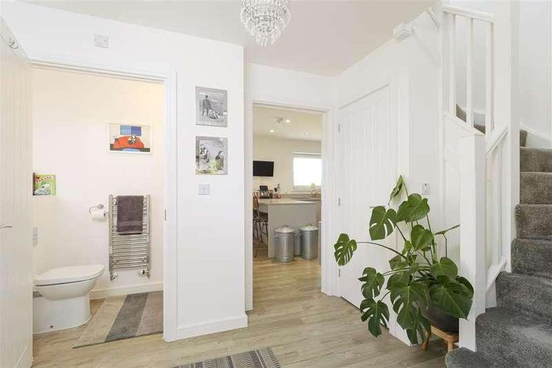4 bedroom detached house for sale
Faversham, ME13detached house
bedrooms
Property photos


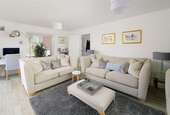
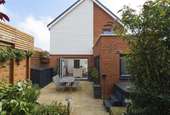
+26
Property description
An extremely energy efficient property situated in an exclusive development, with an envious corner position and just a short walk from the market town of Faversham. It has a striking facade which blends brick, weatherboarding, and contemporary dark framed windows balanced with a stunning high specification interior.The property offers almost 1400 sq. ft of beautifully appointed accommodation, comprising of bright and airy living areas which open out onto the south westerly facing garden, three double bedrooms, two luxury bathrooms and a dual aspect kitchen breakfast room with separate utility area.The current owners have extensively enhanced the property with their creative d?cor, reconfiguration of the layout and the installation of bifold doors off the main living room. The glazed front door opens into an entrance hall, with storage cupboard and cloakroom, whilst wood effect flooring runs seamlessly throughout the ground floor. To the left of the hallway there is a spacious dual aspect kitchen breakfast room which has been finished with contemporary gloss units, granite work tops and brightly coloured metro tiles. A breakfast bar creates some division between the kitchen and dining area whilst a window seat has been placed within one of the large windows. The space is further enhanced by a separate utility room with a sink and plenty of space for laundry appliances. To the right of the hallway there is a bright and airy sitting room which boasts a huge bay window and bi-fold doors to the garden. Just off this room one will find a snug area which is the perfect place to read or study with the French doors open. Stairs rise to the first floor where one will find a large galleried landing which leads to three generously proportioned double bedrooms and a well-appointed family bathroom. The windows upstairs are also particularly large and allow light to flood through this bright and airy home. The dual aspect main bedroom, benefits from a luxury en-suite shower room, this could easily be divided into two if one required a fourth bedroom, there is a floor plan showing how the property was configured as a four bedrooms, before a wall was removed.OUTSIDE: From the bi-fold doors there is an attractive sandstone patio, perfect for alfresco dining and keeping a hot tub, this area leads to a few steps that are bordered by wooden sleepers from which there are an array of attractive shrubs and young trees, offering privacy and delicate shade. The top of the garden has a storage shed and rear access, the garden has been immaculately landscaped and benefits from a particularly sunny, south westerly position. There is allocated parking for two cars at the rear of the property as well as visitor parking bays dotted along the development.Faversham recreation ground is just a few minutes' walk from this property, which is a beautiful, gated park with lots of sporting facilities, a caf? and an excellent play area for the children.SITUATION: The charming market town of Faversham has a wide range of high street shops and independent retailers which adorn its attractive high street and its bustling market square. The town also offers excellent leisure facilities with an indoor and outdoor swimming pool, a cinema, a large park and recreation ground, a museum and numerous pubs and restaurants.It has a good selection of primary schools and two secondary schools, one of which is the renowned Queen Elizabeth Grammar School. Faversham has a mainline railway station with a regular service to London Victoria, Cannon Street and Charing Cross and a high-speed rail link to London St. Pancras. The nearby M2 motorway gives excellent and fast access to London.The city of Canterbury is approximately 10 miles away this has a vibrant city centre, which has a wide array of High Street brands alongside independent retailers, cafes and international restaurants and offers a selection of sporting, leisure, and recreational amenities, including the Marlowe Theatre.The seaside town of Whitstable, famous for its seafood and annual oyster festival held at the vibrant harbour and picturesque quayside, also has a variety of shops, boutiques and restaurants, a good selection of primary and secondary schools and excellent leisure facilities and is 8 miles away.We endeavour to make our sales particulars accurate and reliable, however, they do not constitute or form part of an offer or any contract and none is to be relied upon as statements of representation or fact. Any services, systems and appliances listed in this specification have not been tested by us and no guarantee as to their operating ability or efficiency is given. All measurements, floor plans and site plans are a guide to prospective buyers only and are not precise. Fixtures and fittings shown in any photographs are not necessarily included in the sale and need to be agreed with the seller.
Council tax
First listed
Over a month agoFaversham, ME13
Placebuzz mortgage repayment calculator
Monthly repayment
The Est. Mortgage is for a 25 years repayment mortgage based on a 10% deposit and a 5.5% annual interest. It is only intended as a guide. Make sure you obtain accurate figures from your lender before committing to any mortgage. Your home may be repossessed if you do not keep up repayments on a mortgage.
Faversham, ME13 - Streetview
DISCLAIMER: Property descriptions and related information displayed on this page are marketing materials provided by Foundation Estate Agents. Placebuzz does not warrant or accept any responsibility for the accuracy or completeness of the property descriptions or related information provided here and they do not constitute property particulars. Please contact Foundation Estate Agents for full details and further information.

