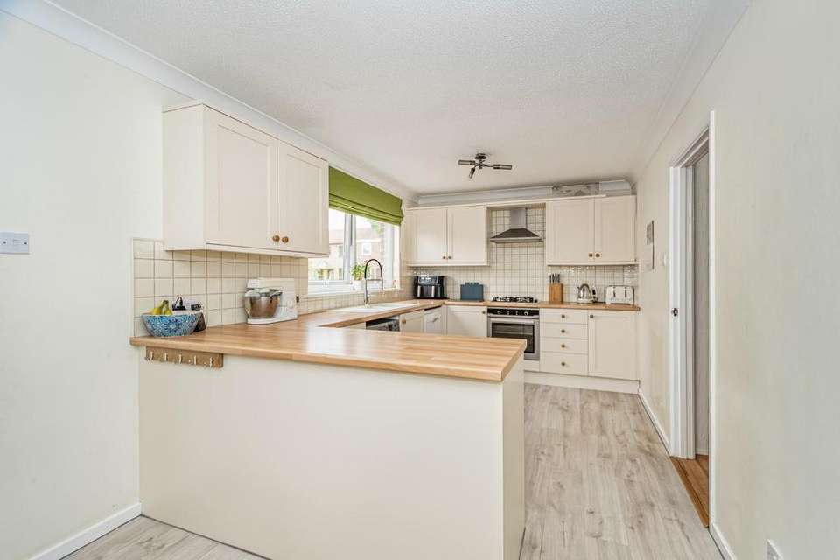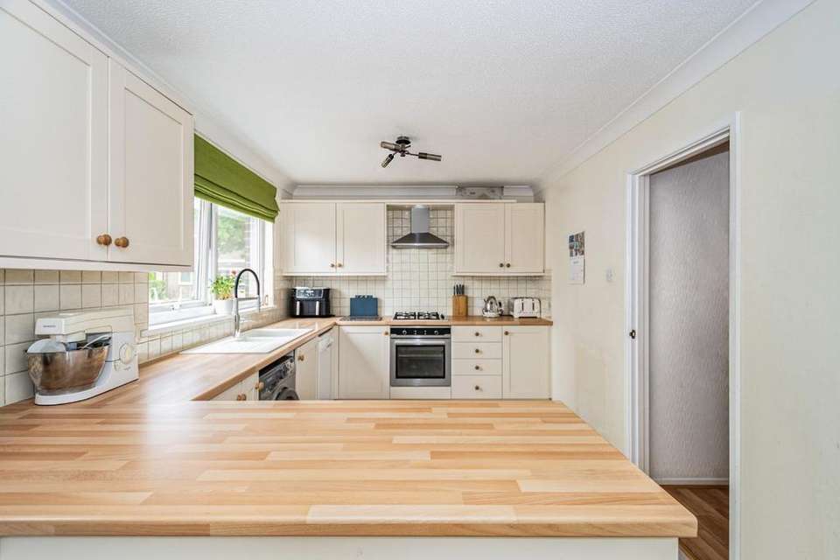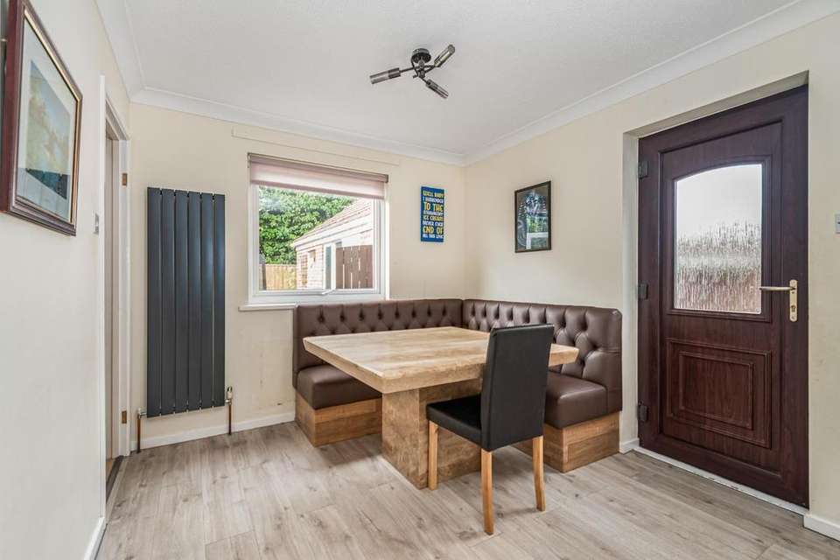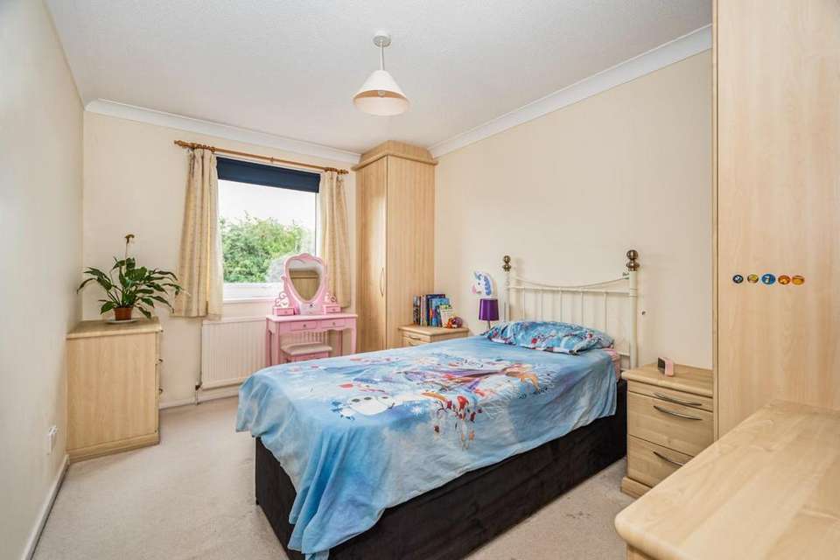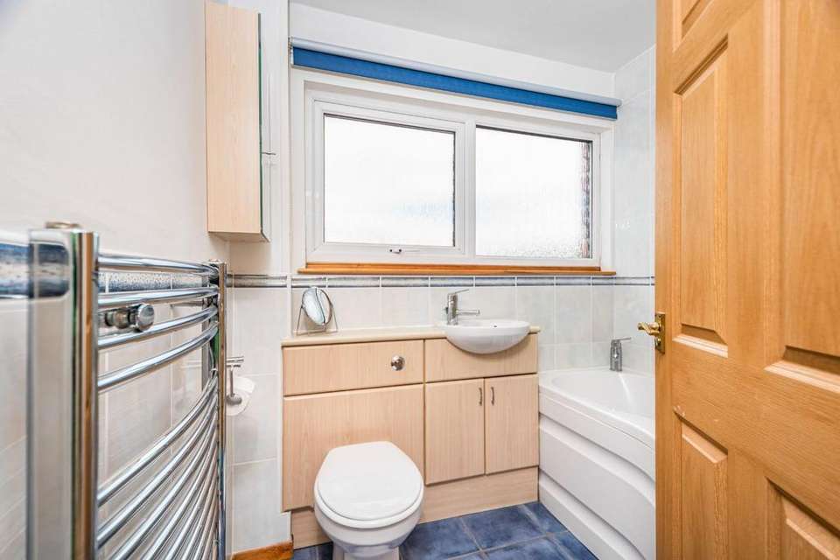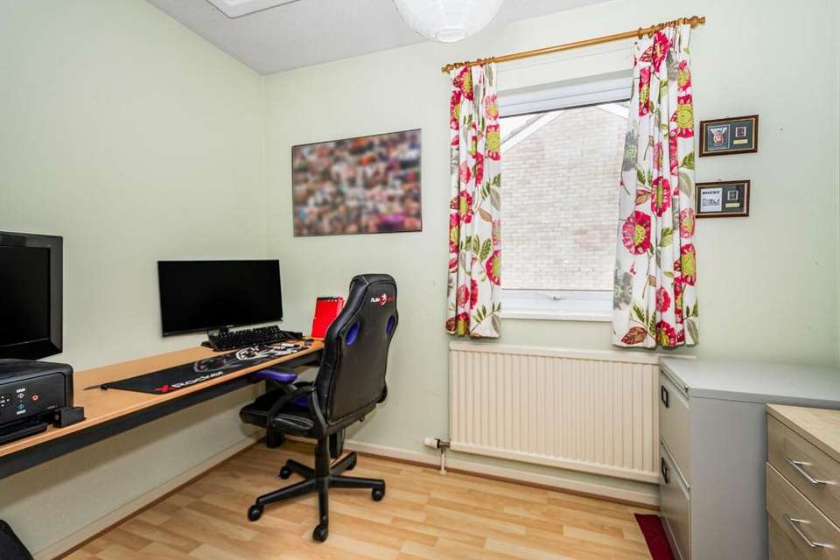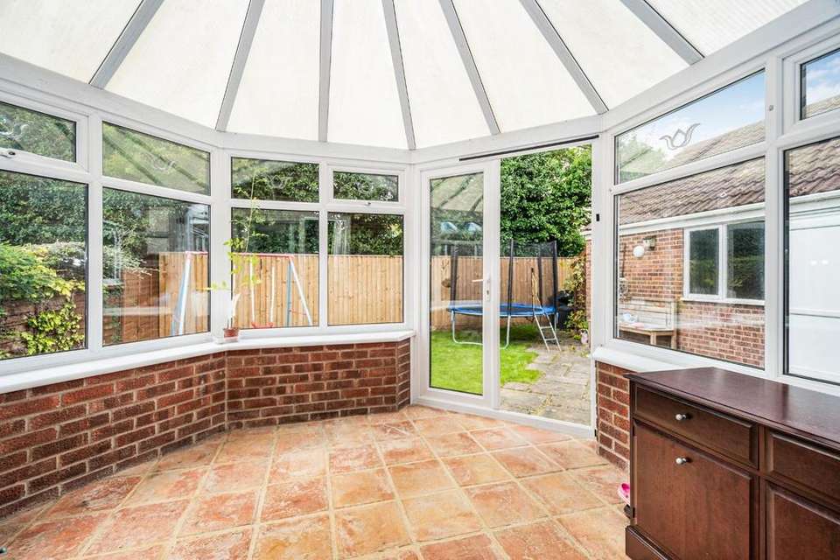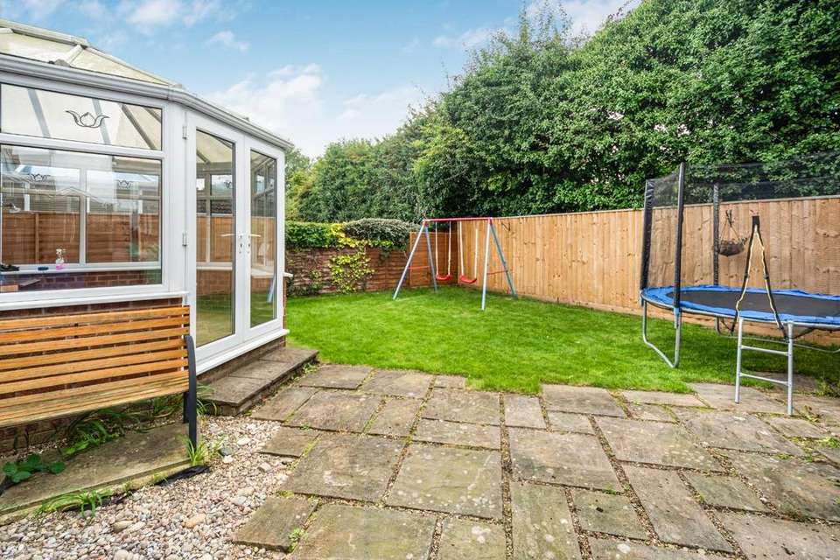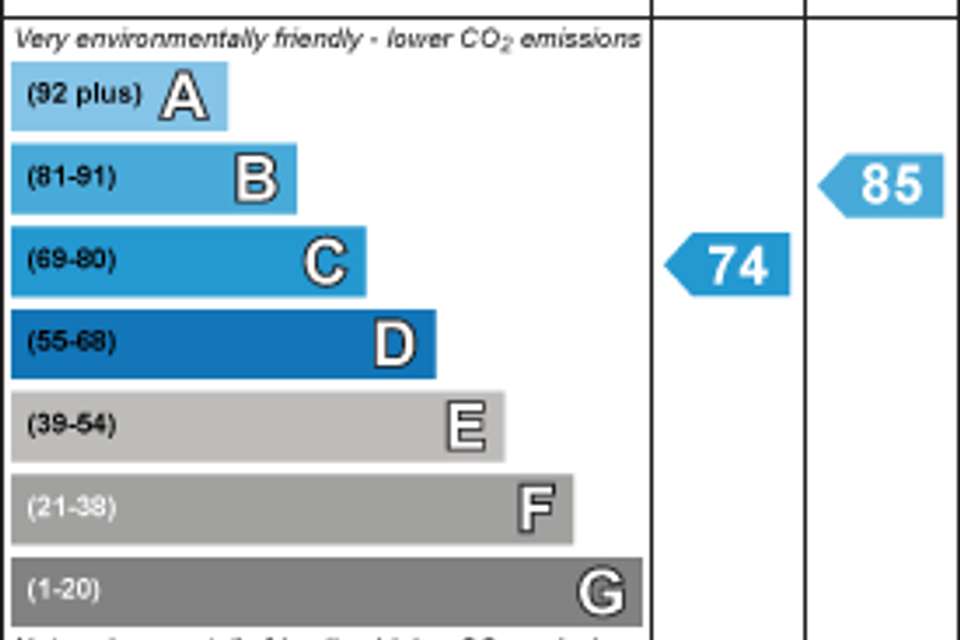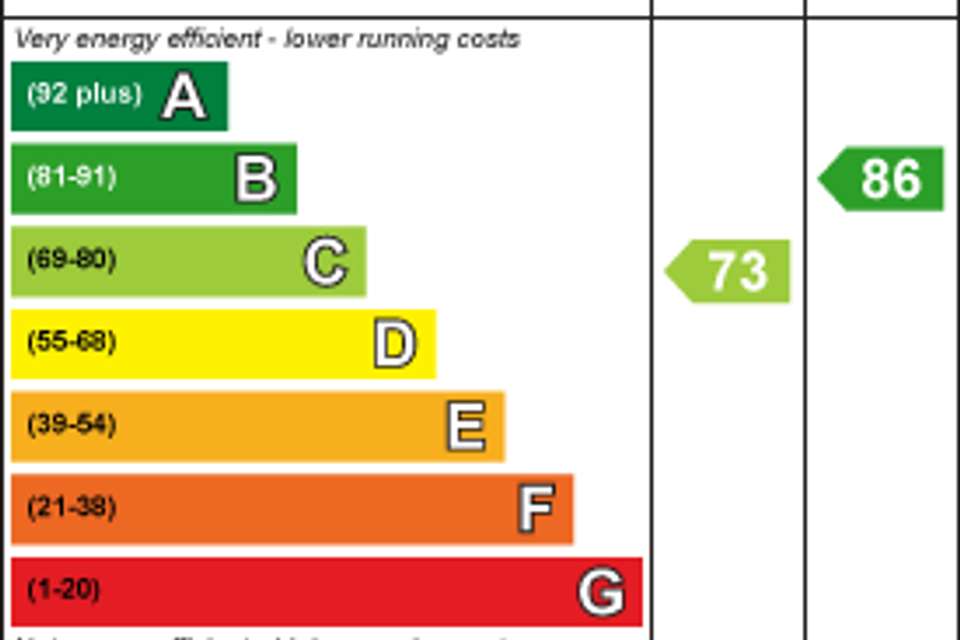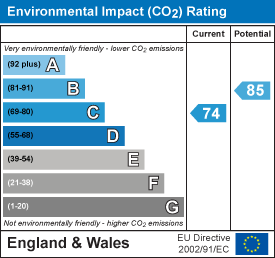4 bedroom detached house for sale
Beverley, HU17 7QHdetached house
bedrooms
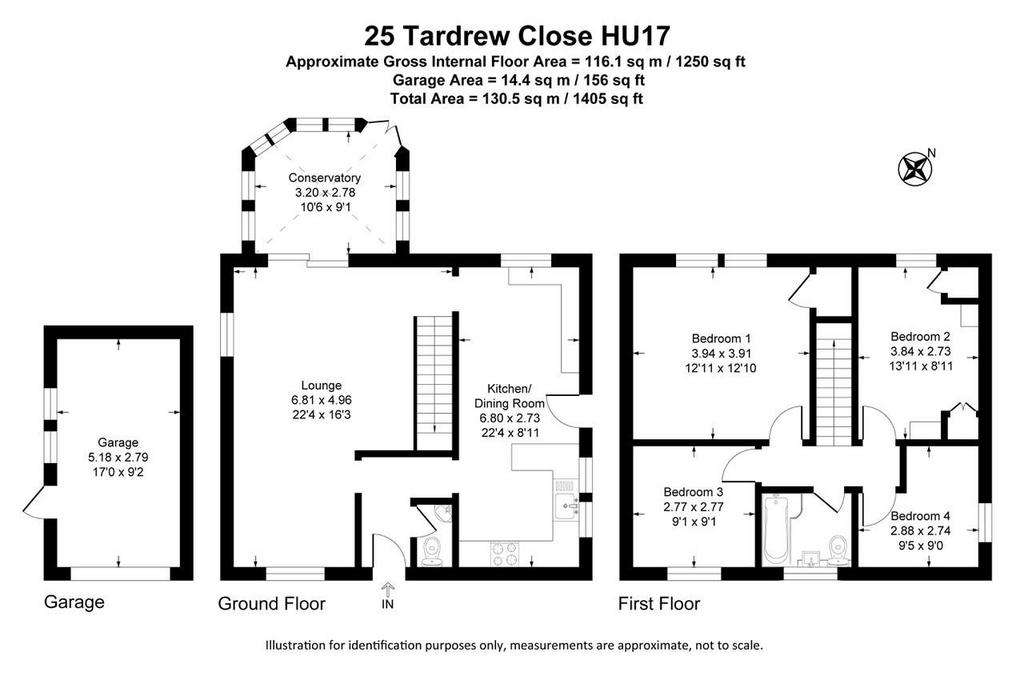
Property photos

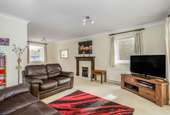
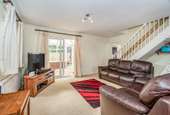
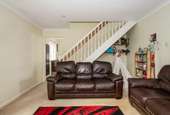
+13
Property description
A STUNNING 4 BEDROOM HOUSE SITUATED IN THE SOUGHT AFTER TOWN OF BEVERLEY!!
Nestled in the heart of a popular and vibrant town, this spacious home offers both comfort and style, perfect for families or individuals seeking a blend of modern living and community charm. The house features four well-appointed bedrooms, providing ample space for relaxation and privacy. Step outside to discover a beautiful back garden, an ideal space for outdoor gatherings, gardening, or simply unwinding amidst the serene surroundings. The property benefits from its prime location within the sought-after Molescroft catchment, allowing easy access to local amenities, shops, highly regarded primary and secondary schools, restaurants, and recreational areas. With its combination of functional design and a coveted location, this 4-bedroom house presents a wonderful opportunity to enjoy comfortable living in a popular and thriving community.
Entrance Hall - UPVC front door, coving, laminated laid wood style flooring and radiator.
Downstairs Toilet - Wall mounted low flush WC, wash hand basin and extractor fan.
Lounge - UPVC double glazed window to the front and side aspects, sliding doors to conservatory, coving, feature fireplace, radiators, TV point and power points.
Kitchen/Diner - UPVC double glazed to the side and rear aspects, coving, range of wall and base units with roll top work surfaces, tiled splash backs, plumbed for washing machine, plumbed for dishwasher, sink and drainer unit, integrated fridge/freezer, gas hob, extractor hood, radiator and power points.
First Floor Landing - Coving, loft access and power points.
Bedroom One - UPVC double glazed window to the rear aspect, coving, fitted cupboards, radiator and power points.
Bedroom Two - UPVC double glazed window to the rear aspect, coving, fitted wardrobes, radiator and power points.
Bedroom Three - UPVC double glazed window to the front aspect, laminate wood style flooring, radiator and power points.
Bedroom Four - UPVC double glazed window to the side aspect, loft access, laminated wood style flooring, storage cupboards, radiator and power points.
Bathroom - UPVC double glazed window to the front aspect, part tiled walls, three piece bathroom suite comprising; panel enclosed bath with mixer taps and mains shower over, low flush WC, wash hand basin with vanity unit.
Conservatory - UPVC double glazed window to the rear aspect, French doors to garden, tiled flooring and power points.
Garden - Mainly laid to lawn with plant and shrub borders with side access, patio area and wooden shed.
Garage - Up and over door, double glazed door to the side, power and lighting.
Material Information - Hunters Beverley - Tenure Type; Freehold
Council Tax Banding; D
Nestled in the heart of a popular and vibrant town, this spacious home offers both comfort and style, perfect for families or individuals seeking a blend of modern living and community charm. The house features four well-appointed bedrooms, providing ample space for relaxation and privacy. Step outside to discover a beautiful back garden, an ideal space for outdoor gatherings, gardening, or simply unwinding amidst the serene surroundings. The property benefits from its prime location within the sought-after Molescroft catchment, allowing easy access to local amenities, shops, highly regarded primary and secondary schools, restaurants, and recreational areas. With its combination of functional design and a coveted location, this 4-bedroom house presents a wonderful opportunity to enjoy comfortable living in a popular and thriving community.
Entrance Hall - UPVC front door, coving, laminated laid wood style flooring and radiator.
Downstairs Toilet - Wall mounted low flush WC, wash hand basin and extractor fan.
Lounge - UPVC double glazed window to the front and side aspects, sliding doors to conservatory, coving, feature fireplace, radiators, TV point and power points.
Kitchen/Diner - UPVC double glazed to the side and rear aspects, coving, range of wall and base units with roll top work surfaces, tiled splash backs, plumbed for washing machine, plumbed for dishwasher, sink and drainer unit, integrated fridge/freezer, gas hob, extractor hood, radiator and power points.
First Floor Landing - Coving, loft access and power points.
Bedroom One - UPVC double glazed window to the rear aspect, coving, fitted cupboards, radiator and power points.
Bedroom Two - UPVC double glazed window to the rear aspect, coving, fitted wardrobes, radiator and power points.
Bedroom Three - UPVC double glazed window to the front aspect, laminate wood style flooring, radiator and power points.
Bedroom Four - UPVC double glazed window to the side aspect, loft access, laminated wood style flooring, storage cupboards, radiator and power points.
Bathroom - UPVC double glazed window to the front aspect, part tiled walls, three piece bathroom suite comprising; panel enclosed bath with mixer taps and mains shower over, low flush WC, wash hand basin with vanity unit.
Conservatory - UPVC double glazed window to the rear aspect, French doors to garden, tiled flooring and power points.
Garden - Mainly laid to lawn with plant and shrub borders with side access, patio area and wooden shed.
Garage - Up and over door, double glazed door to the side, power and lighting.
Material Information - Hunters Beverley - Tenure Type; Freehold
Council Tax Banding; D
Interested in this property?
Council tax
First listed
Over a month agoEnergy Performance Certificate
Beverley, HU17 7QH
Marketed by
Hunters - Beverley 2-4 Hengate, Beverley East Riding of Yorkshire HU17 8BNCall agent on 01482 861411
Placebuzz mortgage repayment calculator
Monthly repayment
The Est. Mortgage is for a 25 years repayment mortgage based on a 10% deposit and a 5.5% annual interest. It is only intended as a guide. Make sure you obtain accurate figures from your lender before committing to any mortgage. Your home may be repossessed if you do not keep up repayments on a mortgage.
Beverley, HU17 7QH - Streetview
DISCLAIMER: Property descriptions and related information displayed on this page are marketing materials provided by Hunters - Beverley. Placebuzz does not warrant or accept any responsibility for the accuracy or completeness of the property descriptions or related information provided here and they do not constitute property particulars. Please contact Hunters - Beverley for full details and further information.





