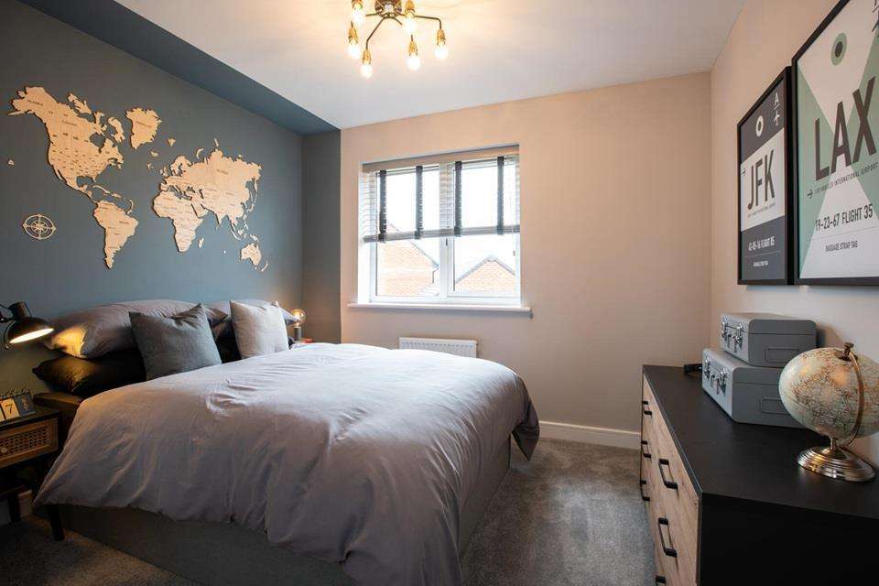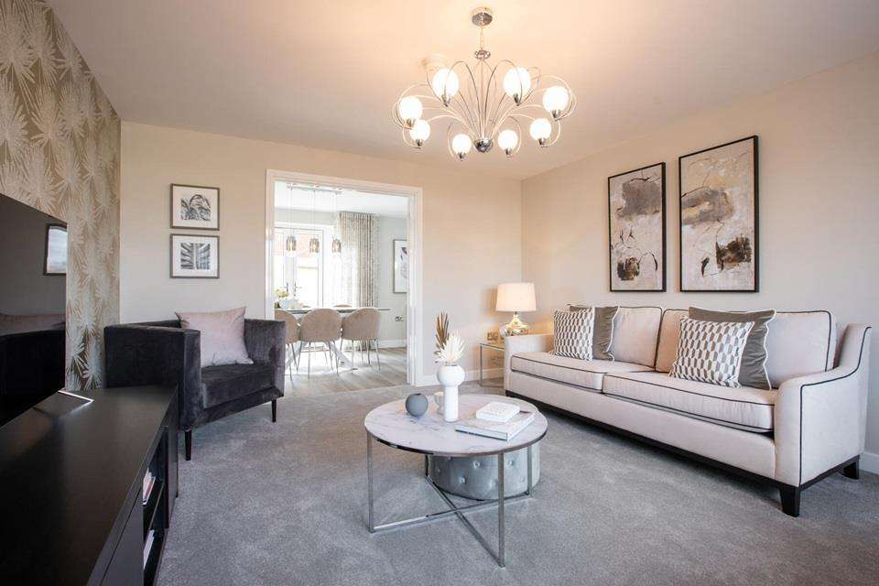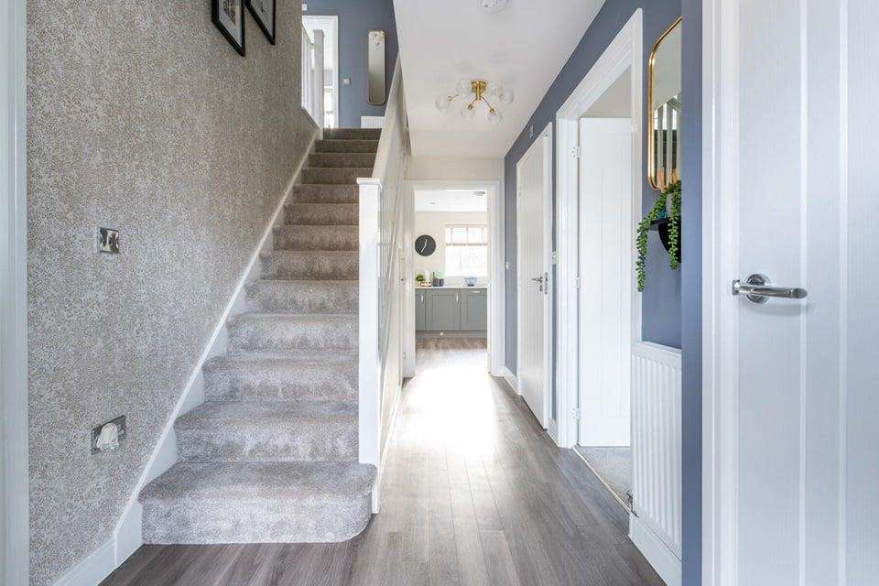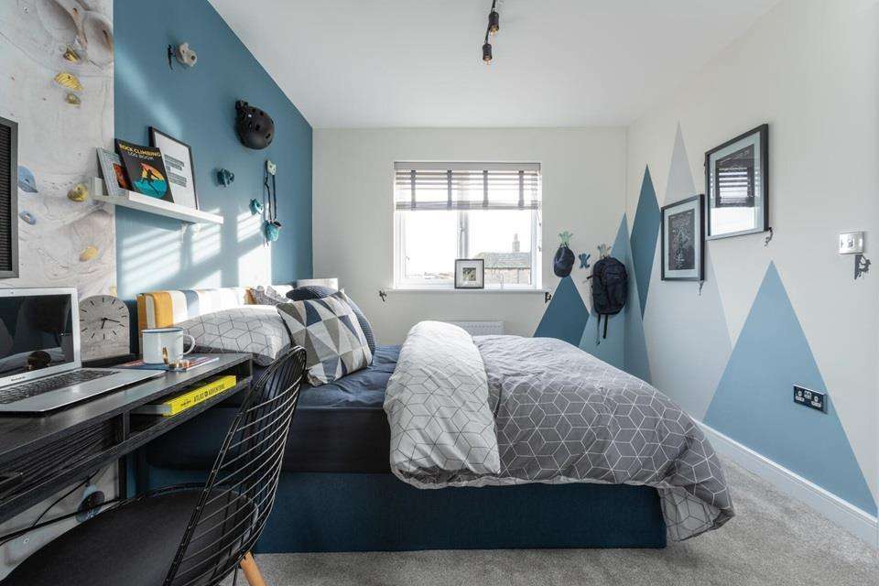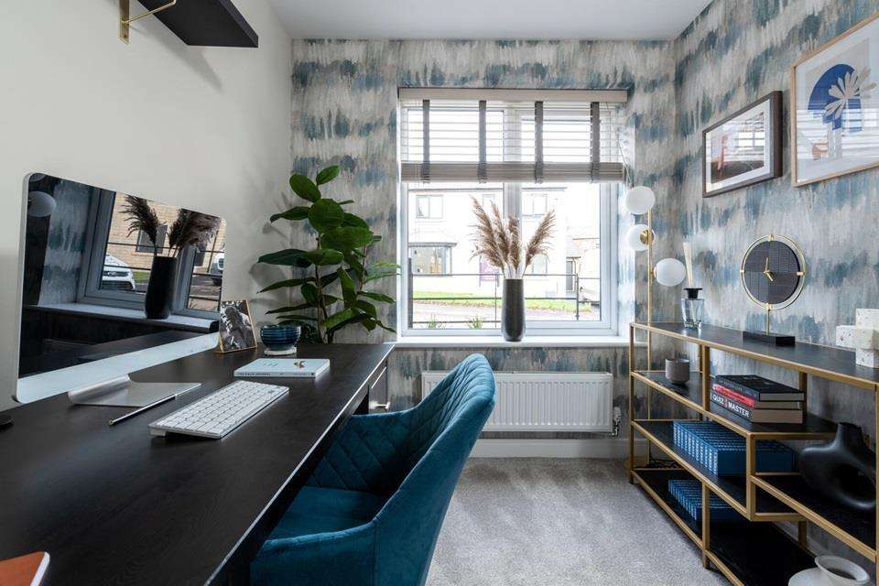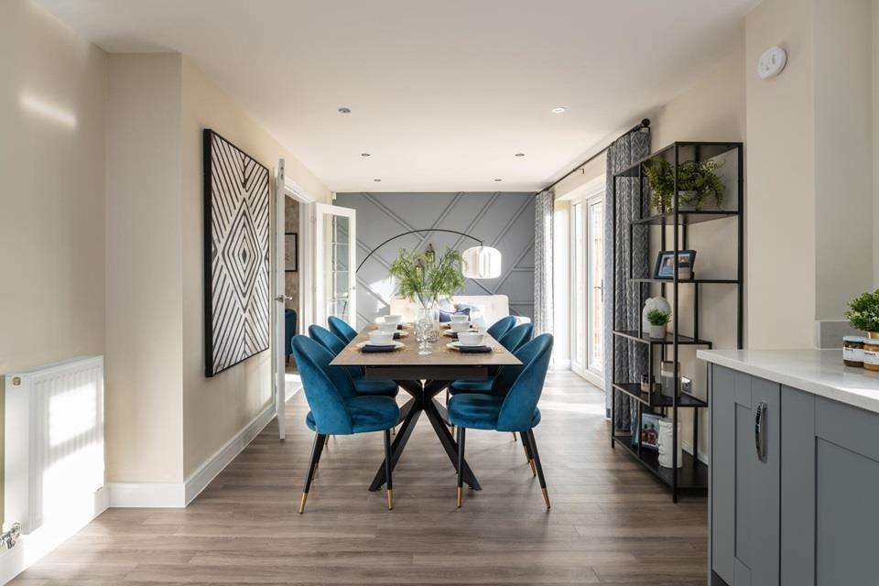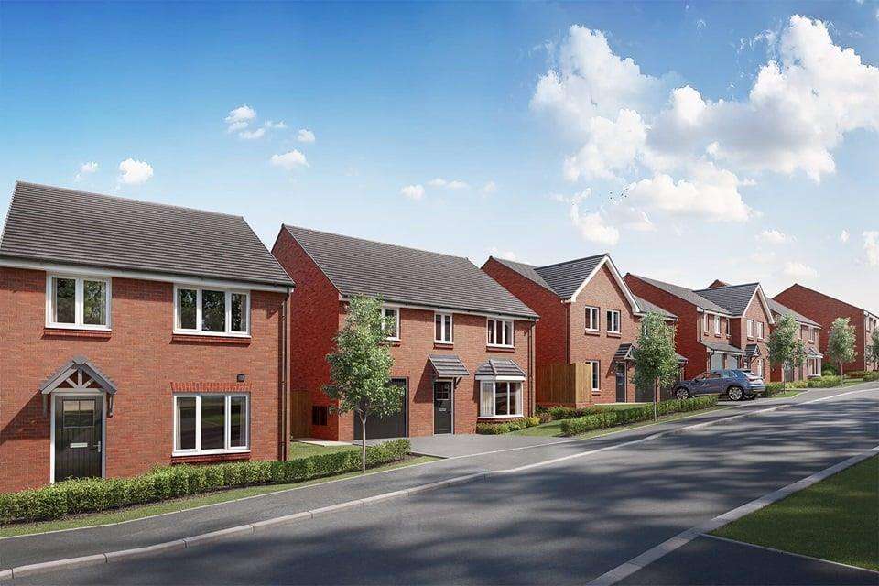4 bedroom detached house for sale
Broken Stone Road, Darwendetached house
bedrooms
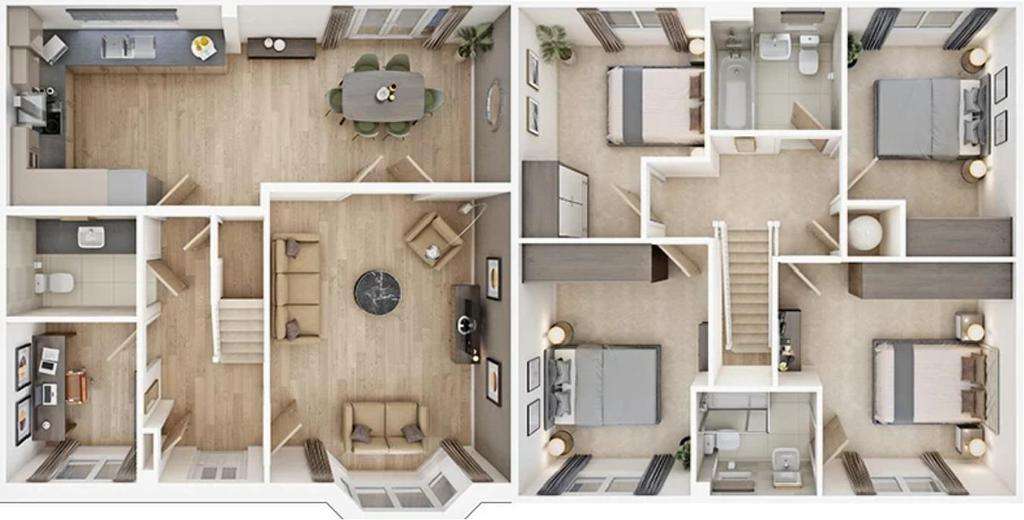
Property photos

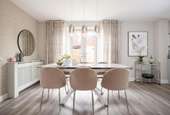
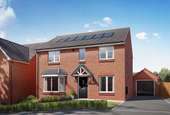
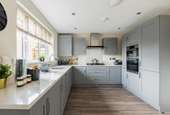
+7
Property description
*Taylor Wimpey can contribute up to 5% towards your deposit on this home, saving up to £18,999*
The Manford's spacious layout provides a home perfect for relaxing, working and entertaining. There is a dedicated study off the hallway, alternatively this could be used as a games room. A generous sized living room with bay window lets plenty of natural light in, and connecting doors lead to the large kitchen and dining area. This room is the perfect socialising spot where you can entertain your family and friends, with plenty of storage space and French doors open to the garden. Choose from 4 double bedrooms upstairs to make your own.
Riven Stones will feature 225 homes, on tree lined avenues with private driveways and off road parking. The development has been designed to accommodate downsizers, first time buyers and families alike. Footpaths connect you to large amounts of open space and the main road at the entrance is a direct route for the village and motorway connections and once complete, charging points will be included on each home. Set on the outskirts of the village of Feniscowles with Blackburn centre less than 15 minutes drive away, Riven Stones is ideally located with good links to the M61 and M65 motorways to access Manchester, Burnley and Preston. The closest train station is Cherry Tree, just 5 minutes drive and serving the local area, with Blackburn station taking you directly into Manchester, York and Preston. A choice of schools can be found in the village, along with plenty of eateries and places to shop. With parks and woodland areas, golf clubs, sports facilities and entertainment options all within easy reach, Riven Stones provides residents with everything they need.
PLEASE BE ADVISED THAT WE HAVE NOT TESTED ANY APPARATUS, EQUIPMENT, FIXTURES, FITTINGS OR SERVICES AND SO CANNOT VERIFY IF THEY ARE IN WORKING ORDER OR FIT FOR THEIR PURPOSE.
Living Room - 3.88 x 4.74 (12'8" x 15'6") - Where given room dimensions are maximums, ±50mm, and include any fitted wardrobes or similar features
Kitchen/Diner - 8.11 x 2.88 (26'7" x 9'5") - Where given room dimensions are maximums, ±50mm, and include any fitted wardrobes or similar features
Study - 2.10 x 2.65 (6'10" x 8'8") - Where given room dimensions are maximums, ±50mm, and include any fitted wardrobes or similar features
Master Bedroom - 3.88 x 3.03 (12'8" x 9'11") - Where given room dimensions are maximums, ±50mm, and include any fitted wardrobes or similar features
Bedroom Two - 3.09 x 3.33 (10'1" x 10'11") - Where given room dimensions are maximums, ±50mm, and include any fitted wardrobes or similar features
Bedroom Three - 3.03 x 3.66 (9'11" x 12'0") - Where given room dimensions are maximums, ±50mm, and include any fitted wardrobes or similar features
Bedroom Four - 2.75 x 3.28 (9'0" x 10'9") - Where given room dimensions are maximums, ±50mm, and include any fitted wardrobes or similar features
The Manford's spacious layout provides a home perfect for relaxing, working and entertaining. There is a dedicated study off the hallway, alternatively this could be used as a games room. A generous sized living room with bay window lets plenty of natural light in, and connecting doors lead to the large kitchen and dining area. This room is the perfect socialising spot where you can entertain your family and friends, with plenty of storage space and French doors open to the garden. Choose from 4 double bedrooms upstairs to make your own.
Riven Stones will feature 225 homes, on tree lined avenues with private driveways and off road parking. The development has been designed to accommodate downsizers, first time buyers and families alike. Footpaths connect you to large amounts of open space and the main road at the entrance is a direct route for the village and motorway connections and once complete, charging points will be included on each home. Set on the outskirts of the village of Feniscowles with Blackburn centre less than 15 minutes drive away, Riven Stones is ideally located with good links to the M61 and M65 motorways to access Manchester, Burnley and Preston. The closest train station is Cherry Tree, just 5 minutes drive and serving the local area, with Blackburn station taking you directly into Manchester, York and Preston. A choice of schools can be found in the village, along with plenty of eateries and places to shop. With parks and woodland areas, golf clubs, sports facilities and entertainment options all within easy reach, Riven Stones provides residents with everything they need.
PLEASE BE ADVISED THAT WE HAVE NOT TESTED ANY APPARATUS, EQUIPMENT, FIXTURES, FITTINGS OR SERVICES AND SO CANNOT VERIFY IF THEY ARE IN WORKING ORDER OR FIT FOR THEIR PURPOSE.
Living Room - 3.88 x 4.74 (12'8" x 15'6") - Where given room dimensions are maximums, ±50mm, and include any fitted wardrobes or similar features
Kitchen/Diner - 8.11 x 2.88 (26'7" x 9'5") - Where given room dimensions are maximums, ±50mm, and include any fitted wardrobes or similar features
Study - 2.10 x 2.65 (6'10" x 8'8") - Where given room dimensions are maximums, ±50mm, and include any fitted wardrobes or similar features
Master Bedroom - 3.88 x 3.03 (12'8" x 9'11") - Where given room dimensions are maximums, ±50mm, and include any fitted wardrobes or similar features
Bedroom Two - 3.09 x 3.33 (10'1" x 10'11") - Where given room dimensions are maximums, ±50mm, and include any fitted wardrobes or similar features
Bedroom Three - 3.03 x 3.66 (9'11" x 12'0") - Where given room dimensions are maximums, ±50mm, and include any fitted wardrobes or similar features
Bedroom Four - 2.75 x 3.28 (9'0" x 10'9") - Where given room dimensions are maximums, ±50mm, and include any fitted wardrobes or similar features
Council tax
First listed
Over a month agoBroken Stone Road, Darwen
Placebuzz mortgage repayment calculator
Monthly repayment
The Est. Mortgage is for a 25 years repayment mortgage based on a 10% deposit and a 5.5% annual interest. It is only intended as a guide. Make sure you obtain accurate figures from your lender before committing to any mortgage. Your home may be repossessed if you do not keep up repayments on a mortgage.
Broken Stone Road, Darwen - Streetview
DISCLAIMER: Property descriptions and related information displayed on this page are marketing materials provided by Curtis Law Estate Agents - Blackburn. Placebuzz does not warrant or accept any responsibility for the accuracy or completeness of the property descriptions or related information provided here and they do not constitute property particulars. Please contact Curtis Law Estate Agents - Blackburn for full details and further information.





