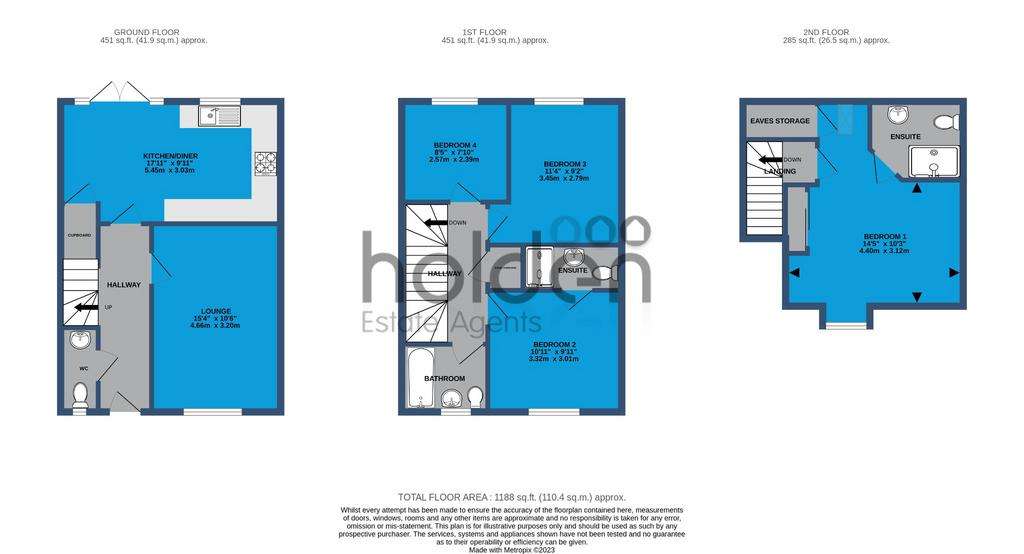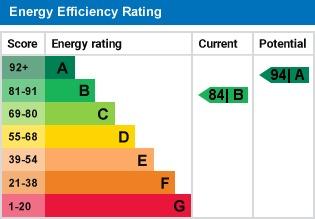4 bedroom detached house for sale
Myall Close, Heybridgedetached house
bedrooms

Property photos




+19
Property description
Introduction - Situated on Bentall Place, constructed by Messrs Bellway, this beautifully designed three storey property provides well proportioned accommodation ideal for family living. In brief the accommodation comprises; a good sized fitted kitchen/diner with double doors leading out to the rear garden, separate living room, ground floor cloakroom, first floor family bathroom, three first floor bedrooms with an en-suite to the largest and a master bedroom suite with en-suite occupying the second floor. Externally there is a good sized rear garden with shed and driveway parking for two vehicles.
Location - Bentall Place is a collection of two, three and four bedroom homes, conveniently located on the edge of Heybridge, giving easy access to the A12 and Hatfield Peverel mainline train station linking you to London Liverpool Street. Maldon Town centre is within approximately 1 mile providing a range of shopping and recreational facilities as well as famous Promenade park and Hythe Quay. Chelmsford City and the ancient town of Colchester are within 10 and 15 miles respectively.
Ground Floor
Entrance HallEntrance door to front, radiator, stairs rising to the first floor and doors leading to:
Ground Floor CloakroomObscure glass double glazed window to front, low level WC with concealed cistern and dual flush, wall hung wash hand basin with mixer tap, part tiled walls, radiator and extractor fan. LED downlights.
Kitchen/Diner - 17' 11" x 9' 11" (5.45m x 3.03m)Double glazed windows to rear and double glazed double doors to rear leading to the garden. Fitted with a range of wall and base units with integrated appliances including fridge/freezer and dishwasher. Rolled edge work surfaces with matching up-stands and tiled splash backs, built in double oven, gas hob with stainless steel extractor hood above and matching splash back. Inset sink drainer unit with mixer tap, wall mounted gas boiler enclosed by a wall cabinet. Radiator, large under stairs cupboard, LED downlights.
Living Room - 15' 4" x 10' 6" (4.70m x 3.23m)Double glazed window to front and radiator.
First Floor
LandingAiring cupboard, stairs to the ground floor and second floor. Doors leading to:
Bedroom Two - 10' 11" x 9' 11" (3.32m x 3.01m)Double glazed window to front, radiator and door leading to:
En-SuiteSuite comprising; large shower cubicle with sliding glass door and tilling to the walls, wall hung wash hand basin with mixer tap and low level WC with concealed cistern with dual flush. heated towel rail, extractor fan and part tiled walls.
Bedroom Three - 11' 4" x 9' 2" max (3.45m x 2.79m max)Double glazed window to rear and radiator.
Bedroom Four - 8' 5" x 7' 10" (2.57m x 2.39m)Double glazed window to rear and radiator.
BathroomObscure glass double glazed window to front. Suite comprising; panelled bath with mixer tap and shower over and glass shower screen. Wall hung wash hand basin with mixer tap, low level WC with concealed cistern and dual flush. heated towel rail, extractor fan and part tiled walls. LED downlights.
Second Floor
LandingStairs to first floor and door to:
Bedroom One - 14' 5" max x 10' 3" max (4.40m max x 3.12m max)Double glazed window to front and and Velux to rear, two radiators, built in wardrobes with sliding mirrored doors. Access to eaves loft space. Door to:
En-SuiteDouble glazed window to rear. Suite comprising; large shower cubicle with glass door and tilling to the walls, wall hung wash hand basin with mixer tap and low level WC with concealed cistern with dual flush. Heated towel rail, extractor fan and part tiled walls.
Outside
FrontLandscaped front garden with a pathway leading to the front door. There is a block paved driveway to the right hand side providing parking for two vehicles.
Rear GardenCommencing with a paved patio, the remainder is laid to lawn and enclosed by timber fencing to the boundaries with a side access gate. Shed to remain. Outside tap and lighting.
Property InformationCouncil Tax Band: FEPC Rating: BServices: We understand that mains water, mains drainage, electricity and gas are connected to the property. Tenure: Freehold
Annual ground rent payable - our seller pays approximately £58 per month. Please ask your legal representative to confirm.
Agents DisclaimerWe endeavour to make our sales particulars accurate and reliable, however, they do not constitute or form part of an offer or any contract and none is to be relied upon as statements of representation or fact. Any services, systems and appliances listed in this specification have not been tested by us and no guarantee as to their operating ability or efficiency is given. All measurements have been taken as a guide to prospective buyers only and are not precise. Please be advised that some of the particulars may be awaiting vendor approval. If you require clarification or further information on any points, please contact us, especially if you are traveling some distance to view. Fixtures and fittings other than those mentioned are to be agreed with the seller.
Location - Bentall Place is a collection of two, three and four bedroom homes, conveniently located on the edge of Heybridge, giving easy access to the A12 and Hatfield Peverel mainline train station linking you to London Liverpool Street. Maldon Town centre is within approximately 1 mile providing a range of shopping and recreational facilities as well as famous Promenade park and Hythe Quay. Chelmsford City and the ancient town of Colchester are within 10 and 15 miles respectively.
Ground Floor
Entrance HallEntrance door to front, radiator, stairs rising to the first floor and doors leading to:
Ground Floor CloakroomObscure glass double glazed window to front, low level WC with concealed cistern and dual flush, wall hung wash hand basin with mixer tap, part tiled walls, radiator and extractor fan. LED downlights.
Kitchen/Diner - 17' 11" x 9' 11" (5.45m x 3.03m)Double glazed windows to rear and double glazed double doors to rear leading to the garden. Fitted with a range of wall and base units with integrated appliances including fridge/freezer and dishwasher. Rolled edge work surfaces with matching up-stands and tiled splash backs, built in double oven, gas hob with stainless steel extractor hood above and matching splash back. Inset sink drainer unit with mixer tap, wall mounted gas boiler enclosed by a wall cabinet. Radiator, large under stairs cupboard, LED downlights.
Living Room - 15' 4" x 10' 6" (4.70m x 3.23m)Double glazed window to front and radiator.
First Floor
LandingAiring cupboard, stairs to the ground floor and second floor. Doors leading to:
Bedroom Two - 10' 11" x 9' 11" (3.32m x 3.01m)Double glazed window to front, radiator and door leading to:
En-SuiteSuite comprising; large shower cubicle with sliding glass door and tilling to the walls, wall hung wash hand basin with mixer tap and low level WC with concealed cistern with dual flush. heated towel rail, extractor fan and part tiled walls.
Bedroom Three - 11' 4" x 9' 2" max (3.45m x 2.79m max)Double glazed window to rear and radiator.
Bedroom Four - 8' 5" x 7' 10" (2.57m x 2.39m)Double glazed window to rear and radiator.
BathroomObscure glass double glazed window to front. Suite comprising; panelled bath with mixer tap and shower over and glass shower screen. Wall hung wash hand basin with mixer tap, low level WC with concealed cistern and dual flush. heated towel rail, extractor fan and part tiled walls. LED downlights.
Second Floor
LandingStairs to first floor and door to:
Bedroom One - 14' 5" max x 10' 3" max (4.40m max x 3.12m max)Double glazed window to front and and Velux to rear, two radiators, built in wardrobes with sliding mirrored doors. Access to eaves loft space. Door to:
En-SuiteDouble glazed window to rear. Suite comprising; large shower cubicle with glass door and tilling to the walls, wall hung wash hand basin with mixer tap and low level WC with concealed cistern with dual flush. Heated towel rail, extractor fan and part tiled walls.
Outside
FrontLandscaped front garden with a pathway leading to the front door. There is a block paved driveway to the right hand side providing parking for two vehicles.
Rear GardenCommencing with a paved patio, the remainder is laid to lawn and enclosed by timber fencing to the boundaries with a side access gate. Shed to remain. Outside tap and lighting.
Property InformationCouncil Tax Band: FEPC Rating: BServices: We understand that mains water, mains drainage, electricity and gas are connected to the property. Tenure: Freehold
Annual ground rent payable - our seller pays approximately £58 per month. Please ask your legal representative to confirm.
Agents DisclaimerWe endeavour to make our sales particulars accurate and reliable, however, they do not constitute or form part of an offer or any contract and none is to be relied upon as statements of representation or fact. Any services, systems and appliances listed in this specification have not been tested by us and no guarantee as to their operating ability or efficiency is given. All measurements have been taken as a guide to prospective buyers only and are not precise. Please be advised that some of the particulars may be awaiting vendor approval. If you require clarification or further information on any points, please contact us, especially if you are traveling some distance to view. Fixtures and fittings other than those mentioned are to be agreed with the seller.
Interested in this property?
Council tax
First listed
Over a month agoEnergy Performance Certificate
Myall Close, Heybridge
Marketed by
Holden Estate Agents - Maldon 15 High Street Maldon CM9 5PEPlacebuzz mortgage repayment calculator
Monthly repayment
The Est. Mortgage is for a 25 years repayment mortgage based on a 10% deposit and a 5.5% annual interest. It is only intended as a guide. Make sure you obtain accurate figures from your lender before committing to any mortgage. Your home may be repossessed if you do not keep up repayments on a mortgage.
Myall Close, Heybridge - Streetview
DISCLAIMER: Property descriptions and related information displayed on this page are marketing materials provided by Holden Estate Agents - Maldon. Placebuzz does not warrant or accept any responsibility for the accuracy or completeness of the property descriptions or related information provided here and they do not constitute property particulars. Please contact Holden Estate Agents - Maldon for full details and further information.
























