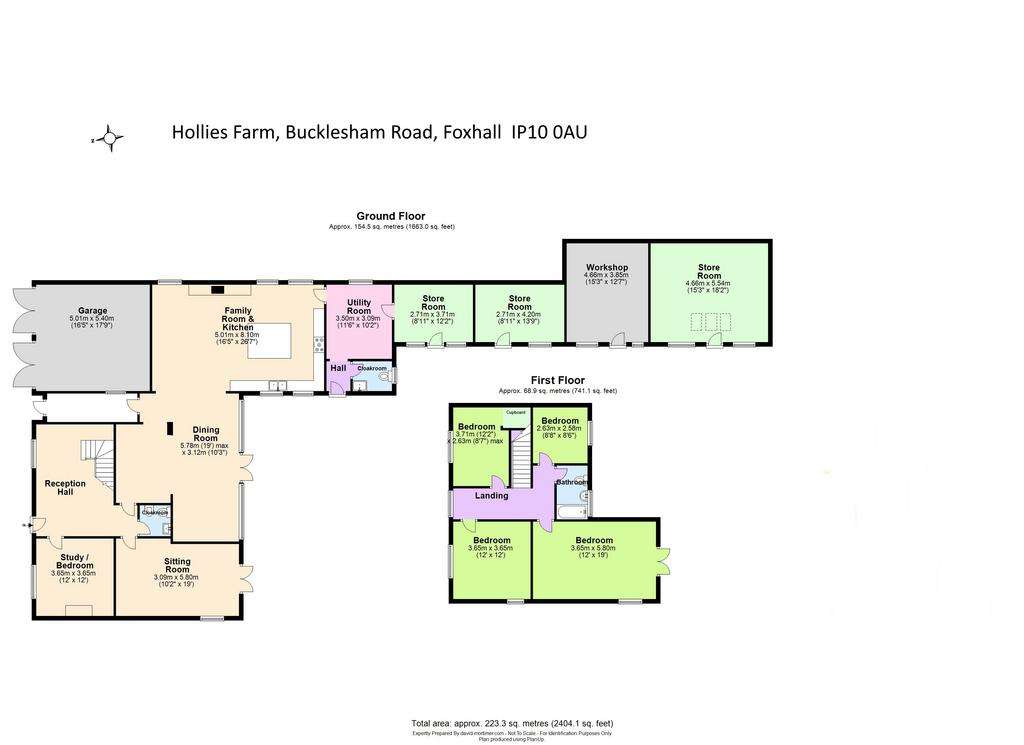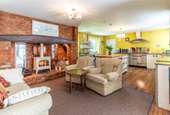4 bedroom detached house for sale
Suffolk, IP10detached house
bedrooms

Property photos




+10
Property description
A handsome Edwardian house in a convenient rural location on the edge of Ipswich.
Understood to date from early Edwardian times, Hollies Farm, with its classically balanced red brick facade, has benefitted from both recent extension and updating works. The property offers light and well laid out accommodation, extending to some 2,335 sq ft and with the potential to be further extended by converting a service room wing to the rear, to provide potential annexe accommodation, or further service rooms. Benefiting from recent replacement glazing and a mains gas fired central heating system, the property has achieved a respectable D EPC score.
The ground floor accommodation, features a spacious reception hall, set off which are two reception rooms, with the rear sitting room having south facing French doors onto the garden terrace. Adjacent is an impressive open plan L-shaped room, incorporating a fully fitted kitchen with a wide island, a seating area focusing onto a wide brick fireplace, and a dining area with a wide south facing, full height window and central French doors opening onto the courtyard terrace. Beyond the kitchen is a sizeable utility room and a rear hall and there are two separate cloakrooms. On the first floor there are four double bedrooms and a bathroom (whilst one of the ground floor reception rooms is currently set up as a fifth bedroom).
The aforementioned service room wing runs beyond the utility room with a series of four multi-purpose stores/workshop and there is a double garage accessible off the front driveway.
GARDENS & GROUNDS
A five-bar gate accesses a shingled parking and turning area to the front of the house. The gardens and grounds lie principally to the south and east and offer an appealing variety of open lawns, shaded woodland areas and a series of sheltered sun trap terraces, together with a variety of mature trees. The present vendors have maintained an open boundary with the neighbouring grassland meadows, although a fence can be erected if the purchasers so wished to do so. In all the property extends to about 0.75 of an acre.
LOCATION
The parish of Foxhall, on the east side of Ipswich, and the Bucklesham Road in particular, is a very sought after location. Easily accessible to not only the nearby County town, with its rail services to London, but also the popular river front town of Woodbridge and coastal town of Felixstowe. Between them they provide a full range of shopping and commercial facilities, as well as a wide choice of schools, catering for all age groups in both the state and private sectors.
The nearby Deben and Orwell estuaries offer a choice of water sports, and the renowned Ipswich golf course stands close by. The A12 and A14 dual carriageways provide direct road access to Cambridge and the Midlands, Stansted Airport as well as London’s M25, and there are regular main line rail services running from Ipswich to London’s Liverpool Street Station in about 70 minutes.
DISTANCES
Ipswich Town Centre & rail station - 4 miles (London Liverpool Street Station 70 mins)
Felixstowe - 8 miles
Woodbridge - 8 miles
A14/A12 Fiveways junction – 1.5 miles
DIRECTIONS (IP10 0AU)
From the Ipswich inner ring road, turn off at St Augustine’s church and proceed in an easterly direction on Bucklesham Road. Continue beyond the edge of the Suffolk Showground into the parish of Foxhall. After passing the village’s commemorative sign at the crossroads with Straight Road, proceed for a further 150 yards where the gateway entrance is located on the right hand side.
What3words: equity.items.blinks
SERVICES
Mains electricity, water and gas are connected. Private drainage system).
Broadband: It is reported that a good broadband service (35 mbs) is available at the property.
FIXTURES AND FITTINGS
Items regarded as fixtures and fittings, including carpets and curtains, are initially excluded from the sale, although certain items may be available by separate negotiation.
Council Tax – Band G
EPC - D
VIEWINGS
By appointment with Jackson-Stops.
Understood to date from early Edwardian times, Hollies Farm, with its classically balanced red brick facade, has benefitted from both recent extension and updating works. The property offers light and well laid out accommodation, extending to some 2,335 sq ft and with the potential to be further extended by converting a service room wing to the rear, to provide potential annexe accommodation, or further service rooms. Benefiting from recent replacement glazing and a mains gas fired central heating system, the property has achieved a respectable D EPC score.
The ground floor accommodation, features a spacious reception hall, set off which are two reception rooms, with the rear sitting room having south facing French doors onto the garden terrace. Adjacent is an impressive open plan L-shaped room, incorporating a fully fitted kitchen with a wide island, a seating area focusing onto a wide brick fireplace, and a dining area with a wide south facing, full height window and central French doors opening onto the courtyard terrace. Beyond the kitchen is a sizeable utility room and a rear hall and there are two separate cloakrooms. On the first floor there are four double bedrooms and a bathroom (whilst one of the ground floor reception rooms is currently set up as a fifth bedroom).
The aforementioned service room wing runs beyond the utility room with a series of four multi-purpose stores/workshop and there is a double garage accessible off the front driveway.
GARDENS & GROUNDS
A five-bar gate accesses a shingled parking and turning area to the front of the house. The gardens and grounds lie principally to the south and east and offer an appealing variety of open lawns, shaded woodland areas and a series of sheltered sun trap terraces, together with a variety of mature trees. The present vendors have maintained an open boundary with the neighbouring grassland meadows, although a fence can be erected if the purchasers so wished to do so. In all the property extends to about 0.75 of an acre.
LOCATION
The parish of Foxhall, on the east side of Ipswich, and the Bucklesham Road in particular, is a very sought after location. Easily accessible to not only the nearby County town, with its rail services to London, but also the popular river front town of Woodbridge and coastal town of Felixstowe. Between them they provide a full range of shopping and commercial facilities, as well as a wide choice of schools, catering for all age groups in both the state and private sectors.
The nearby Deben and Orwell estuaries offer a choice of water sports, and the renowned Ipswich golf course stands close by. The A12 and A14 dual carriageways provide direct road access to Cambridge and the Midlands, Stansted Airport as well as London’s M25, and there are regular main line rail services running from Ipswich to London’s Liverpool Street Station in about 70 minutes.
DISTANCES
Ipswich Town Centre & rail station - 4 miles (London Liverpool Street Station 70 mins)
Felixstowe - 8 miles
Woodbridge - 8 miles
A14/A12 Fiveways junction – 1.5 miles
DIRECTIONS (IP10 0AU)
From the Ipswich inner ring road, turn off at St Augustine’s church and proceed in an easterly direction on Bucklesham Road. Continue beyond the edge of the Suffolk Showground into the parish of Foxhall. After passing the village’s commemorative sign at the crossroads with Straight Road, proceed for a further 150 yards where the gateway entrance is located on the right hand side.
What3words: equity.items.blinks
SERVICES
Mains electricity, water and gas are connected. Private drainage system).
Broadband: It is reported that a good broadband service (35 mbs) is available at the property.
FIXTURES AND FITTINGS
Items regarded as fixtures and fittings, including carpets and curtains, are initially excluded from the sale, although certain items may be available by separate negotiation.
Council Tax – Band G
EPC - D
VIEWINGS
By appointment with Jackson-Stops.
Interested in this property?
Council tax
First listed
Over a month agoEnergy Performance Certificate
Suffolk, IP10
Marketed by
Jackson-Stops - Ipswich 15 Tower Street Ipswich IP1 3BEPlacebuzz mortgage repayment calculator
Monthly repayment
The Est. Mortgage is for a 25 years repayment mortgage based on a 10% deposit and a 5.5% annual interest. It is only intended as a guide. Make sure you obtain accurate figures from your lender before committing to any mortgage. Your home may be repossessed if you do not keep up repayments on a mortgage.
Suffolk, IP10 - Streetview
DISCLAIMER: Property descriptions and related information displayed on this page are marketing materials provided by Jackson-Stops - Ipswich. Placebuzz does not warrant or accept any responsibility for the accuracy or completeness of the property descriptions or related information provided here and they do not constitute property particulars. Please contact Jackson-Stops - Ipswich for full details and further information.















