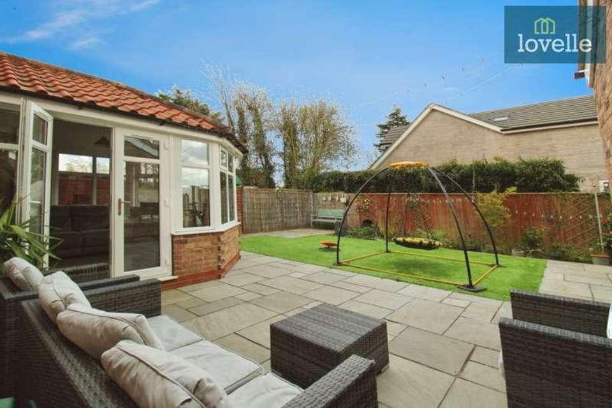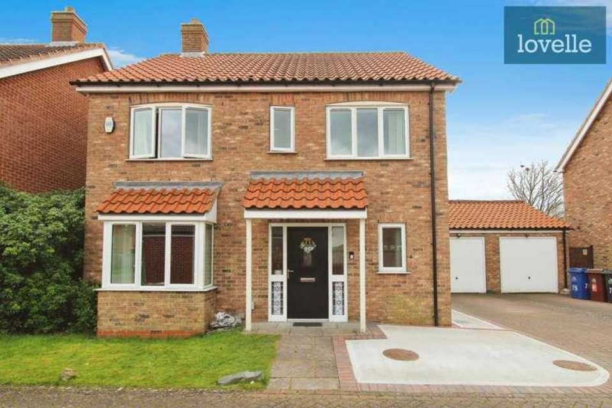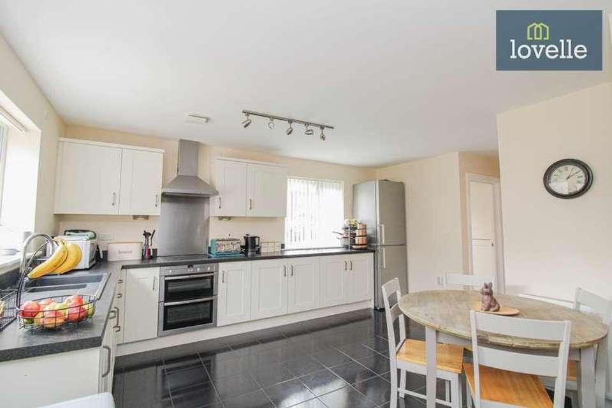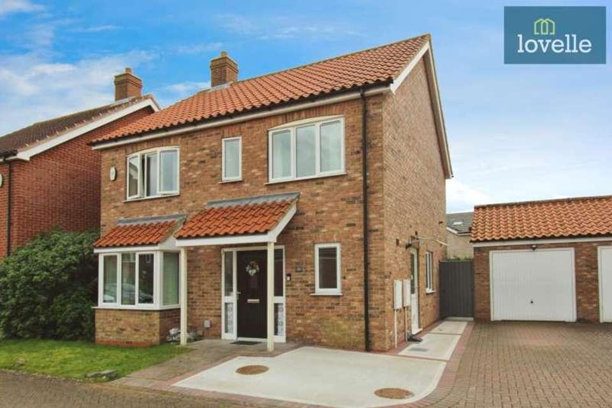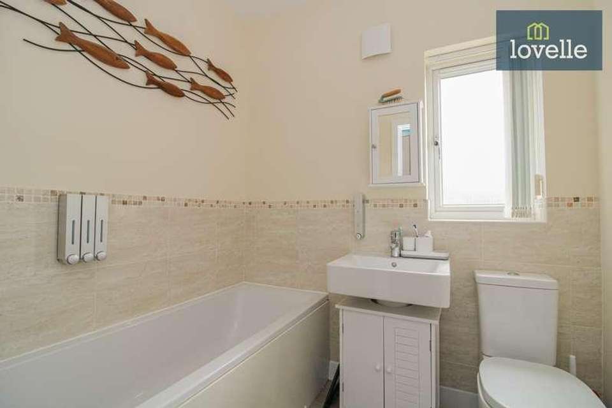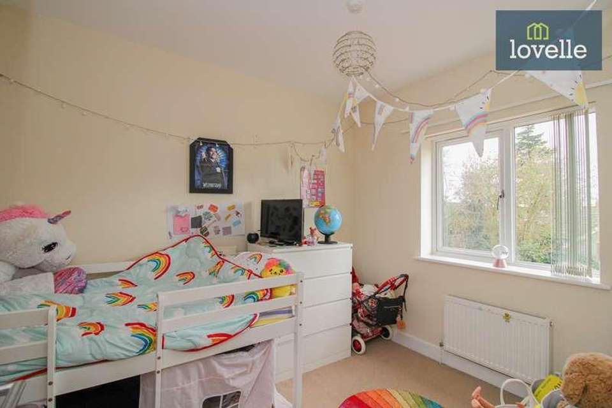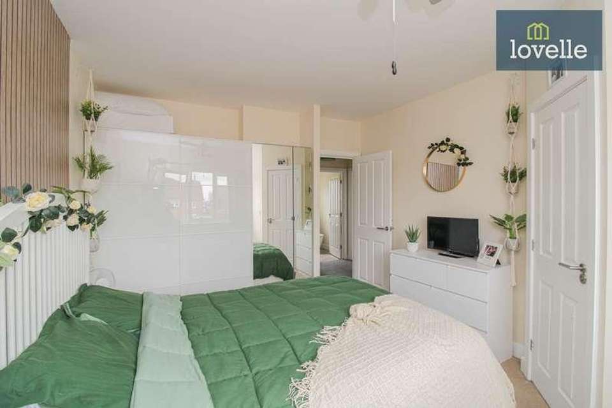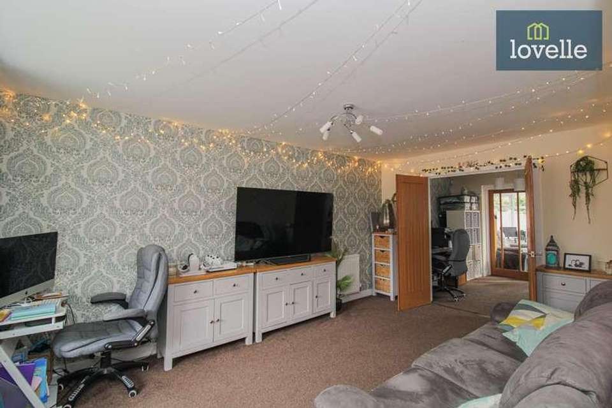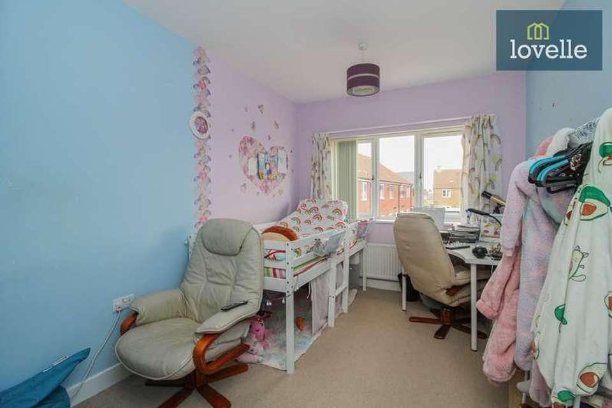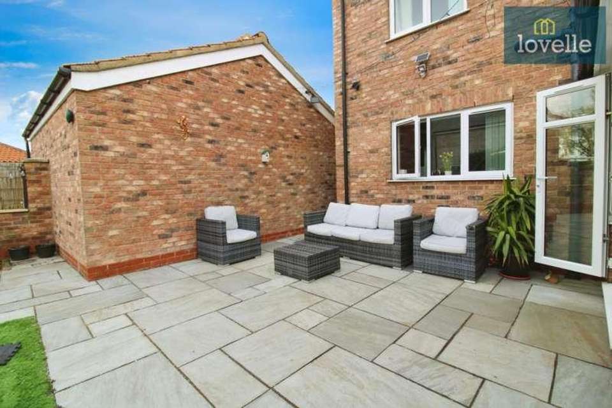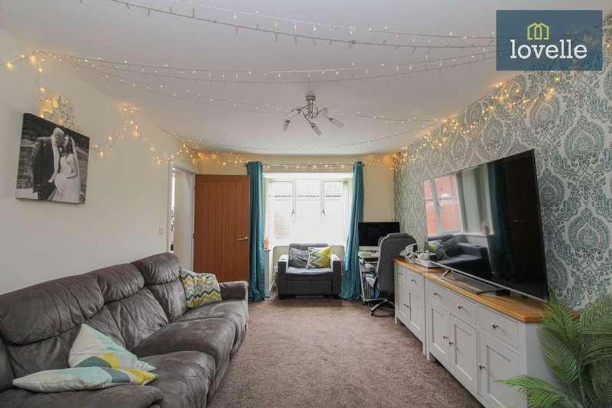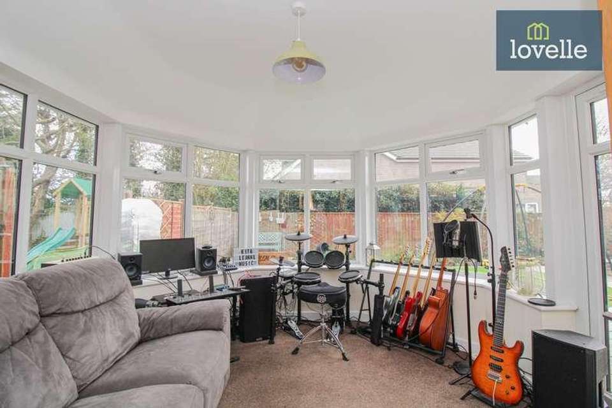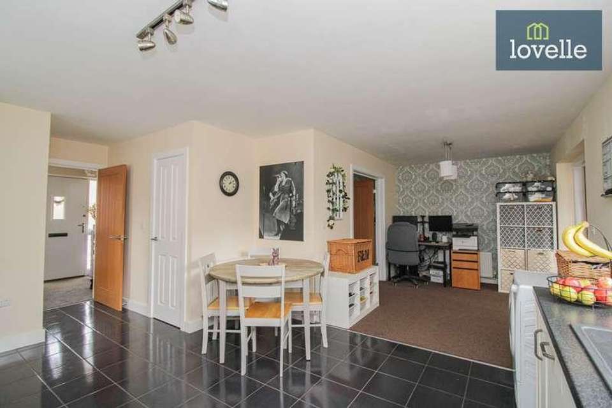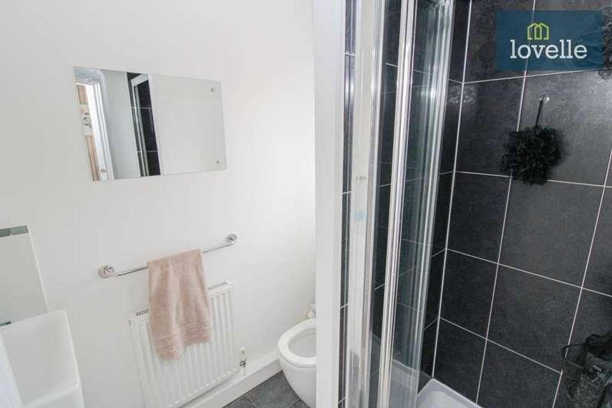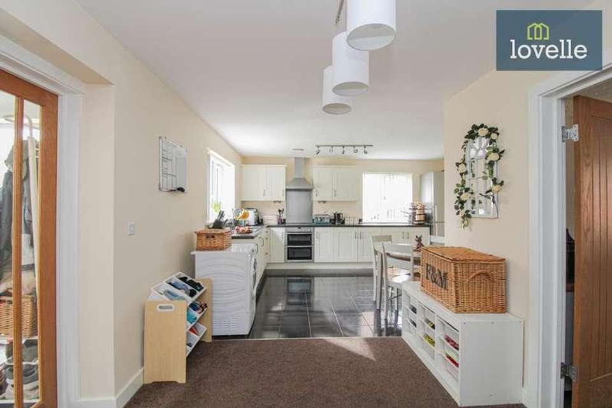4 bedroom detached house for sale
Grimsby, DN33detached house
bedrooms
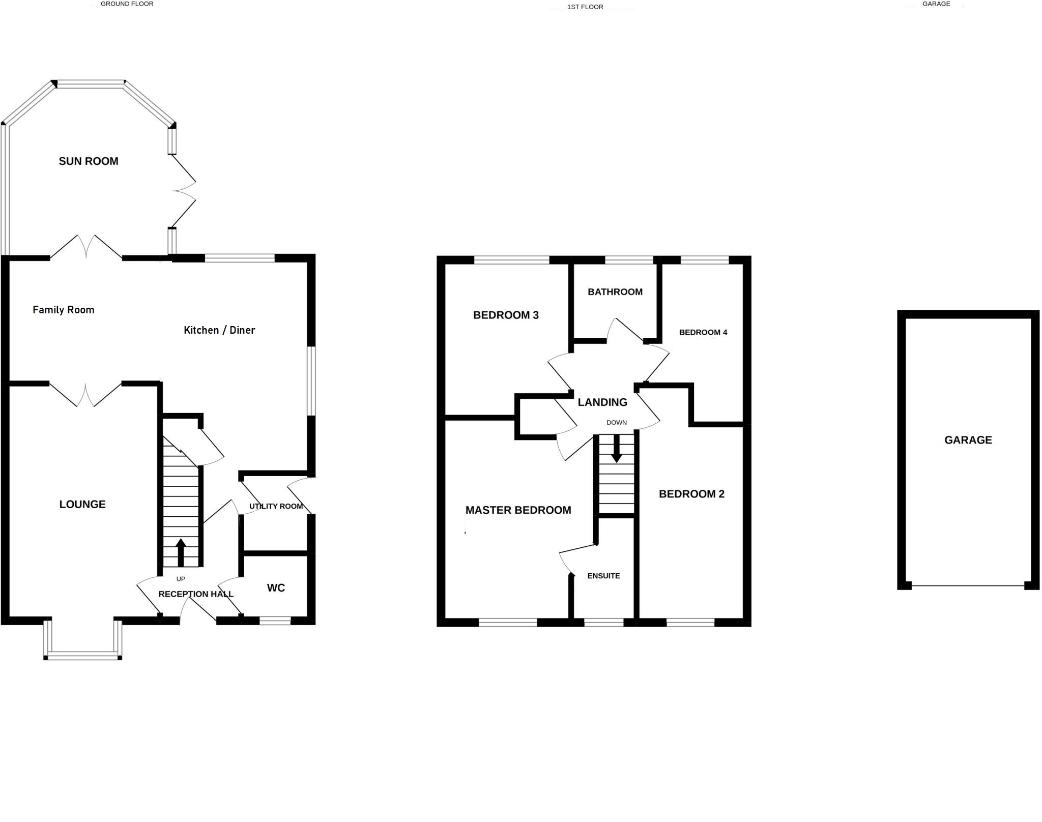
Property photos

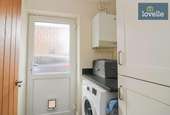
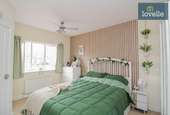
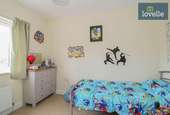
+15
Property description
Lovelle offer to market this deceptively spacious four bedroom detached house, boasting a quiet cul-de-sac position within the ever popular village of Scartho. Renowned for its vast range of local amenities, school catchment and Diana, Princess of Wales Hospital. This exceptionally well presented family home benefits from uPVC double glazing and gas central heating.? Externally there are well landscaped gardens and driveway with garage that provide ample off-road parking. Viewings are highly recommended.?Council tax band: D, Tenure: Freehold, EPC rating: C Rooms Ground Floor - Entered through a modern composite entrance door is a welcoming hall with stairs that lead to the first floor, located off the hall is an ideal cloakroom with wash hand basin and wc. Spacious and well presented lounge with doors opening into the family room which is open plan from the kitchen diner. With white wall and base units that incorporate a range of appliances to include; dishwasher, oven, hob and extractor hood over. Separate utility room with matching units and worktop, plumbing for washing machine and side entrance door. Situated off the family room is a generous size sun room with dual aspect windows and french doors that open into the rear garden. First Floor - Four excellent size bedrooms, exquisite family bathroom and en-suite that serves bedroom 1. The landing is decorated to match the hall. Outside - To the front of the property has been re concreted to maximise off-road parking ability, there is a driveway down the righthand side of the property that leads to a single garage. The rear garden has been recently landscaped for ease of maintenance and consists of Indian slate paving, artificial grass and well stocked flower borders. Measurements - Hall 1.75m X 2.00 Cloakroom 1.10m X 1.50m Lounge 5.20m X 3.24m Kitchen Diner 3.65m X 4.61m Family Room 2.65m X 3.48m Sun Room 3.25m X 3.73m Utility Room 1.70m X 1.80m Bedroom 1 3.32m X 4.18m En-suite 1.96m X 1.73m Bedroom 2 2.73m X 4.97m Bedroom 3 3.36m X 2.50m Bedroom 4 3.38m X 2.50m Bathroom 2.05m X 1.62m Disclaimer - We endeavour to make our sales particulars accurate and reliable, however, they do not constitute or form part of an offer or any contract and none is to be relied upon as statements of representation or fact. Any services, systems and appliances listed in this specification have not been tested by us and no guarantee as to their operating ability or efficiency is given. All measurements have been taken as a guide to prospective buyers only, and are not precise. If you require clarification or further information on any points, please contact us, especially if you are travelling some distance to view.
Interested in this property?
Council tax
First listed
Over a month agoGrimsby, DN33
Marketed by
Lovelle Estate Agency Hampton House,Church Lane, Grimsby,North East Lincolnshire,DN31 1JRCall agent on 01472 251918
Placebuzz mortgage repayment calculator
Monthly repayment
The Est. Mortgage is for a 25 years repayment mortgage based on a 10% deposit and a 5.5% annual interest. It is only intended as a guide. Make sure you obtain accurate figures from your lender before committing to any mortgage. Your home may be repossessed if you do not keep up repayments on a mortgage.
Grimsby, DN33 - Streetview
DISCLAIMER: Property descriptions and related information displayed on this page are marketing materials provided by Lovelle Estate Agency. Placebuzz does not warrant or accept any responsibility for the accuracy or completeness of the property descriptions or related information provided here and they do not constitute property particulars. Please contact Lovelle Estate Agency for full details and further information.





