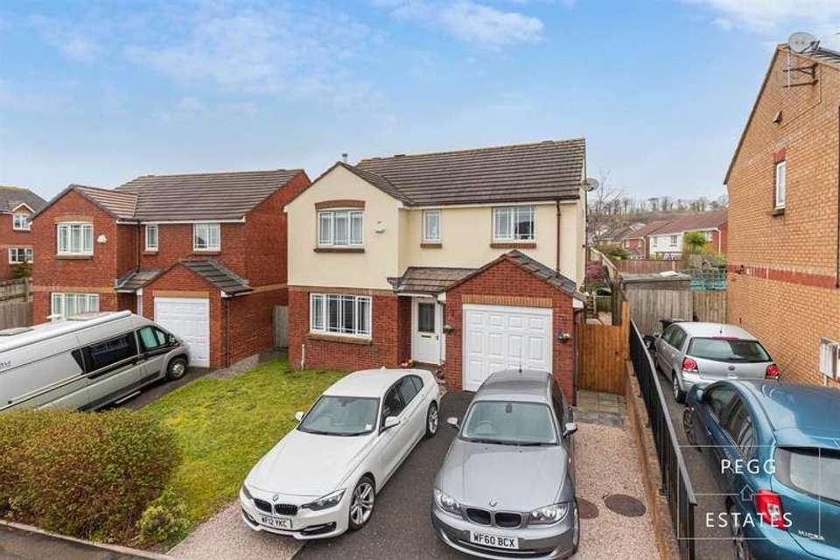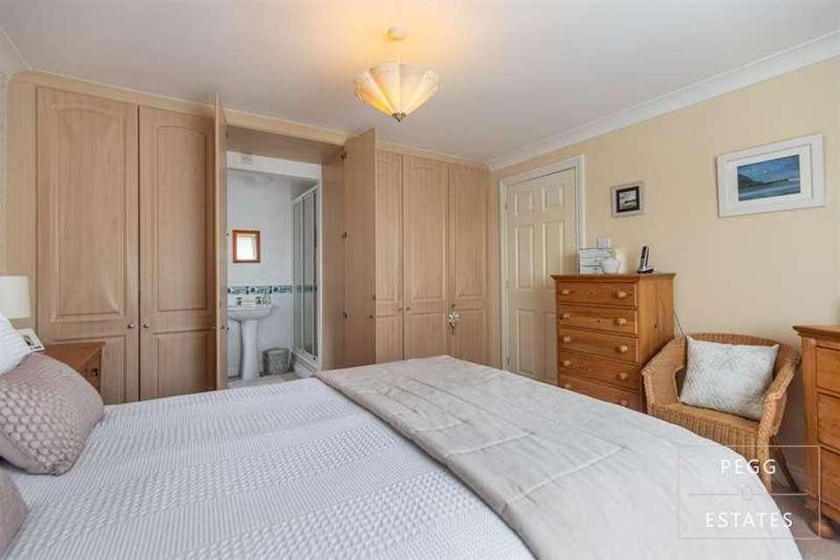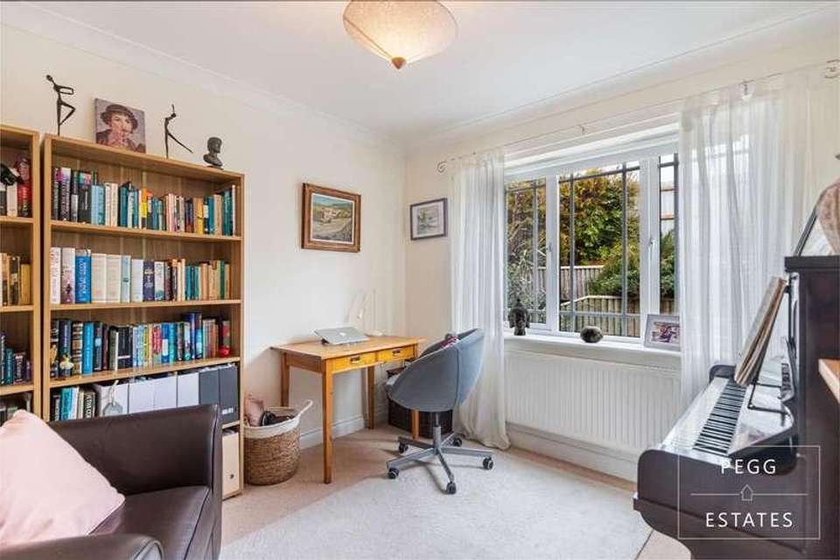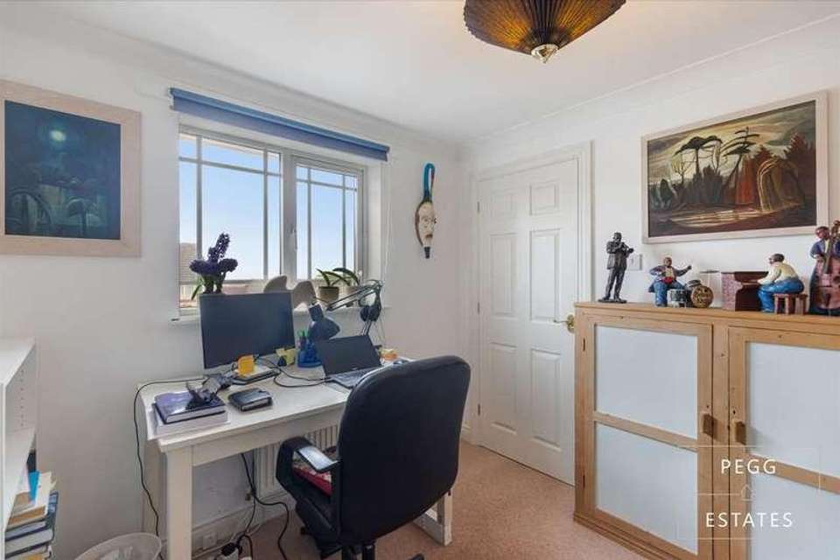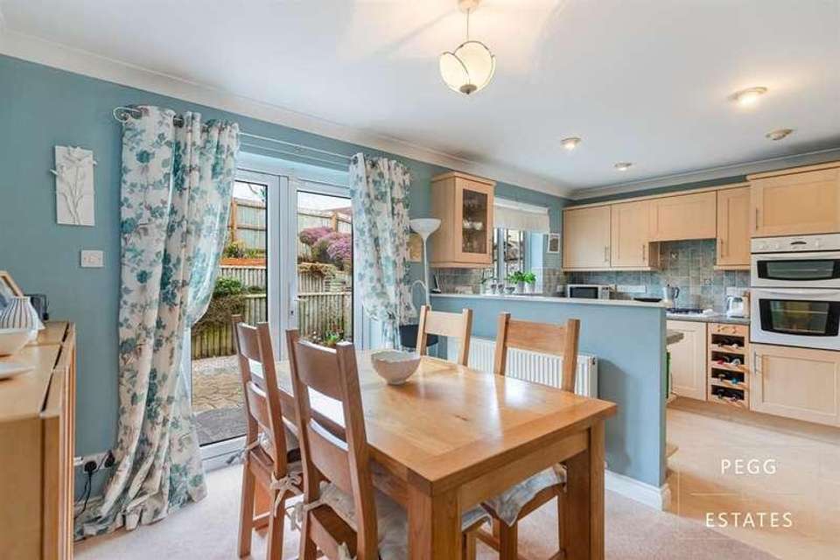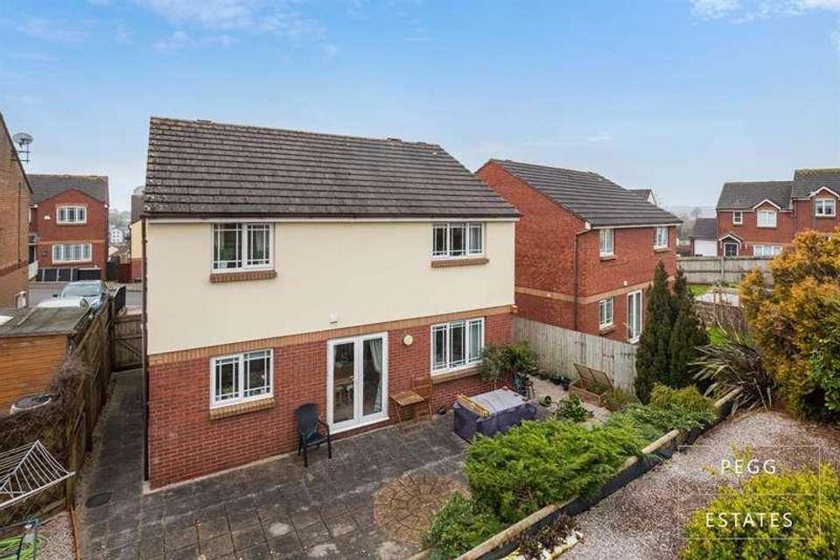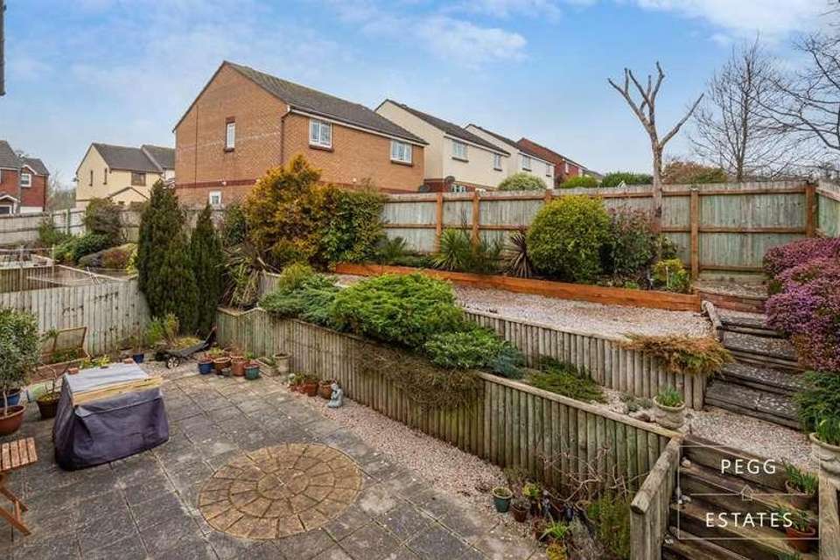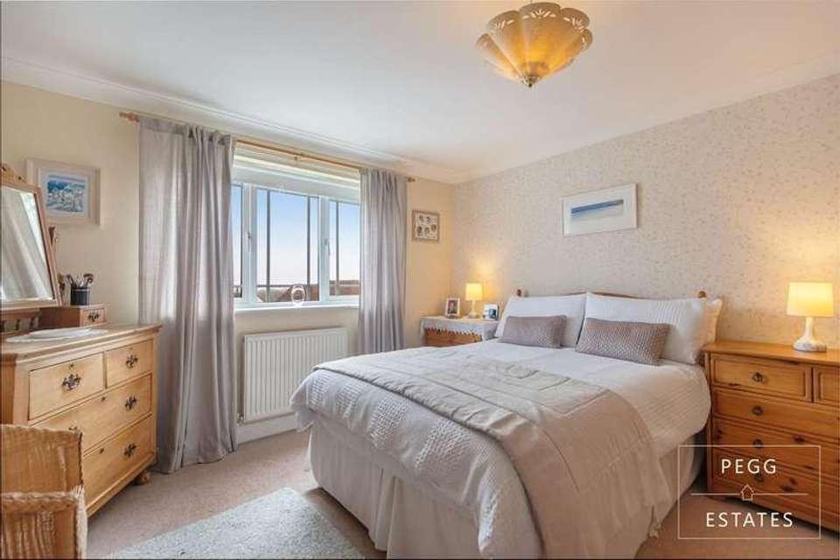4 bedroom detached house for sale
Torquay, TQ2detached house
bedrooms
Property photos
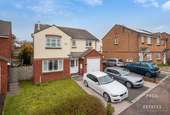
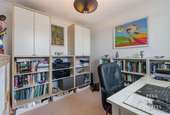
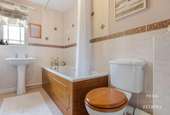
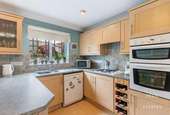
+11
Property description
GUIDE PRICE 400,000 to 425,000. Pegg Estates is delighted to present this beautiful DETACHED house in the convenient and popular location of The Willows. The accommodation comprises of a large and welcoming hallway, cloakroom, living room, dining room, kitchen/breakfast room, and garage on the ground floor. Upstairs has a large landing, FOUR DOUBLE BEDROOMS, en-suite to the main bedroom and bathroom.Outside the property has parking for two cars and a private easy maintenance and enclosed rear garden.Floor Area1,195ft2Council Tax Band: ETenure: FreeholdEntrance hall A large area with the stairs to first floor landing, carpet flooring, radiator, fuse box, understairs storage cupboard, double glazed decorative door and window to the front aspect.Cloakroom Wall mounted wash hand basin with tiled splash back, low level wc, carpet flooring, radiator and extractor fan.Living room w: 16' 1" x l: 11' 2" (w: 4.91m x l: 3.41m)A dual aspect room with double glazed windows to the front and side aspects, gas fireplace, television point, carpet flooring, radiator, doors from the entrance hall and dining room.Dining Room w: 10' 4" x l: 9' 7" (w: 3.14m x l: 2.93m)A bright room with a double glazed window to the rear aspect, radiator, carpet flooring and television point.Kitchen w: 17' 5" x l: 10' 6" (w: 5.3m x l: 3.2m)An open plan room with access from the dining room and entrance hall. The kitchen area has matching wall and base level work units with roll top work surfaces, stainless steel sink and drainer with mixer tap, built in electric double oven with gas hob and cooker hood above, built in fridge freezer, appliance space for dishwasher, double glazed window to the rear aspect overlooking the rear garden. Part tiled walls, door to garage. The breakfast room has carpet flooring, double glazed french doors leading to the rear garden and a radiator.Garage w: 18' 1" x l: 8' 7" (w: 5.51m x l: 2.62m)Has a standard up and over door, double glazed door to the side aspect to the garden, power and lighting and a utility area at the back of the garage which has a storage cupboard, work surface, stainless steel sink and drainer with mixer tap, plumbing for washing machine and tumble drier, boiler is also located.Landing Having loft access, airing cupboard with water tank, radiator and a double glazed window to the front aspect.Bedroom 1 w: 11' 5" x l: 11' 5" (w: 3.48m x l: 3.48m)Double glazed window to the front aspect with sea views, radiator, carpet flooring, television point, built in his and her style wardrobe with shelving and hanging rail, doors to ensuite.En-suite w: 8' 10" x l: 3' 11" (w: 2.69m x l: 1.19m)A three piece suite comprising of a low level wc, pedestal wash hand basin, shower cubicle with electric shower, extractor fan, double glazed obscured window to the side aspect, part tiled walls, shaver point, carpet flooring, radiator.Bedroom 2 w: 14' 8" x l: 9' 2" (w: 4.47m x l: 2.79m)Having double glazed window to the rear aspect, carpet flooring and radiator.Bedroom 3 w: 9' 2" x l: 12' (w: 2.79m x l: 3.66m)Having double glazed window to the rear aspect, carpet flooring and radiator.Bedroom 4 w: 8' 8" x l: 9' 7" (w: 2.64m x l: 2.92m)Double glazed window to the rear aspect, radiator, telephone point, carpet flooring.Bathroom w: 8' 8" x l: 5' 5" (w: 2.64m x l: 1.65m)A three piece suite comprising of a pedestal wash hand basin, low level wc, panel enclosed bath with mixer tap and shower attachment, part tiled walls, radiator, carpet flooring, extractor fan, shaver point, and an obscured double glazed window to the side aspect.Front Garden Which comprises of a nice lawned garden with hedge to the front, driveway for two vehicles laid to tarmac and shingles, path to the front door and side access to the rear garden.Rear Garden The rear garden has been tastefully tiered and is enclosed by wooden panelled fencing, the garden consists of a large patio paved area from the rear doors leading to the side of the property, has decked steps up to two tiered areas fully laid to shingle, garden shrubs. The rear garden has a raised flower bed border with garden shrubs and trees. Outside there is a water tap and lighting.
Interested in this property?
Council tax
First listed
Over a month agoTorquay, TQ2
Marketed by
Pegg Estates PO Box 468,Paignton,Devon,TQ3 1NUCall agent on 01803 308000
Placebuzz mortgage repayment calculator
Monthly repayment
The Est. Mortgage is for a 25 years repayment mortgage based on a 10% deposit and a 5.5% annual interest. It is only intended as a guide. Make sure you obtain accurate figures from your lender before committing to any mortgage. Your home may be repossessed if you do not keep up repayments on a mortgage.
Torquay, TQ2 - Streetview
DISCLAIMER: Property descriptions and related information displayed on this page are marketing materials provided by Pegg Estates. Placebuzz does not warrant or accept any responsibility for the accuracy or completeness of the property descriptions or related information provided here and they do not constitute property particulars. Please contact Pegg Estates for full details and further information.






