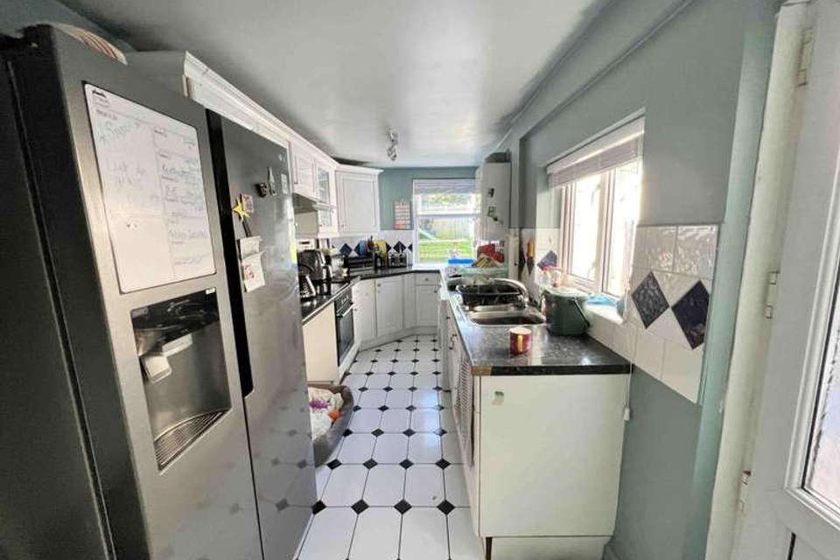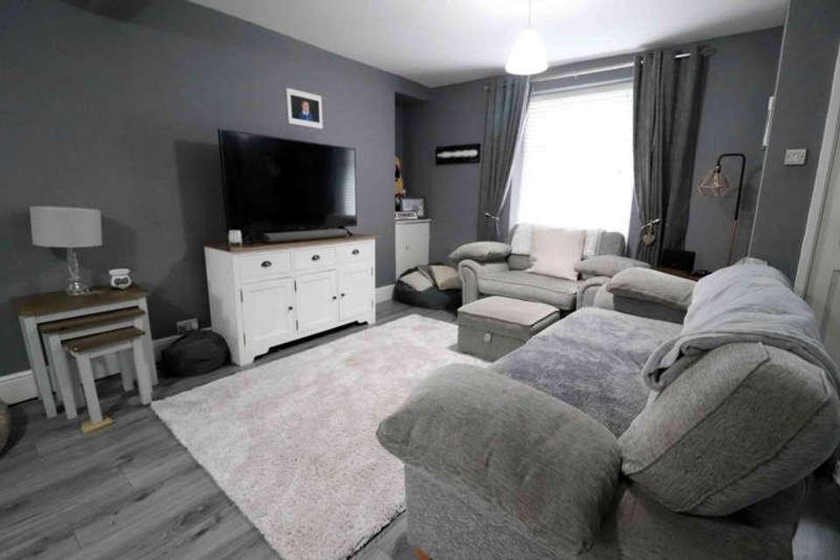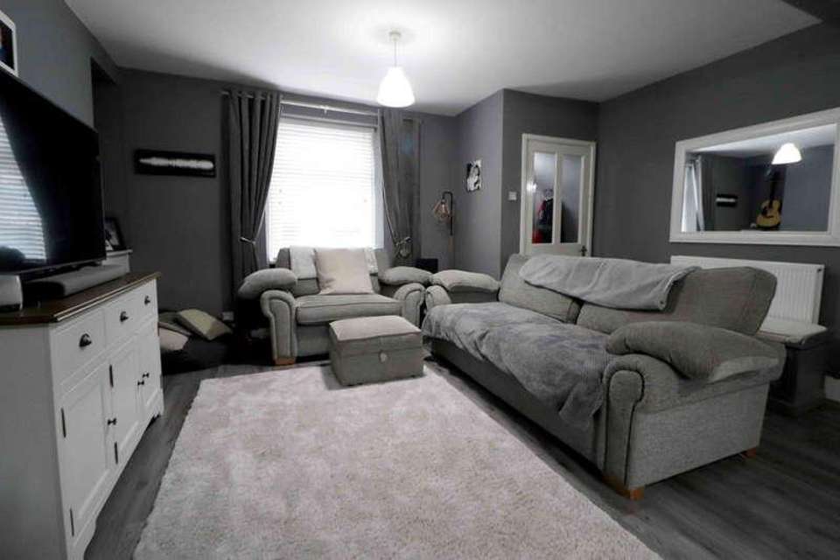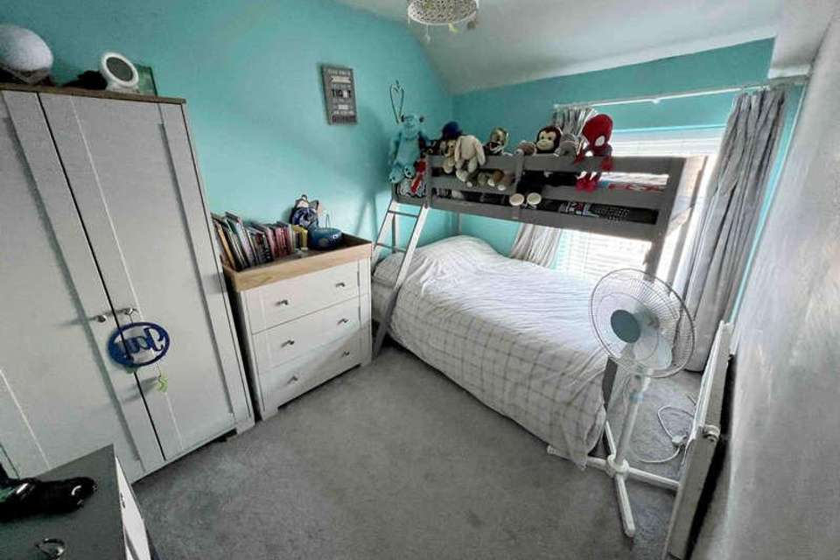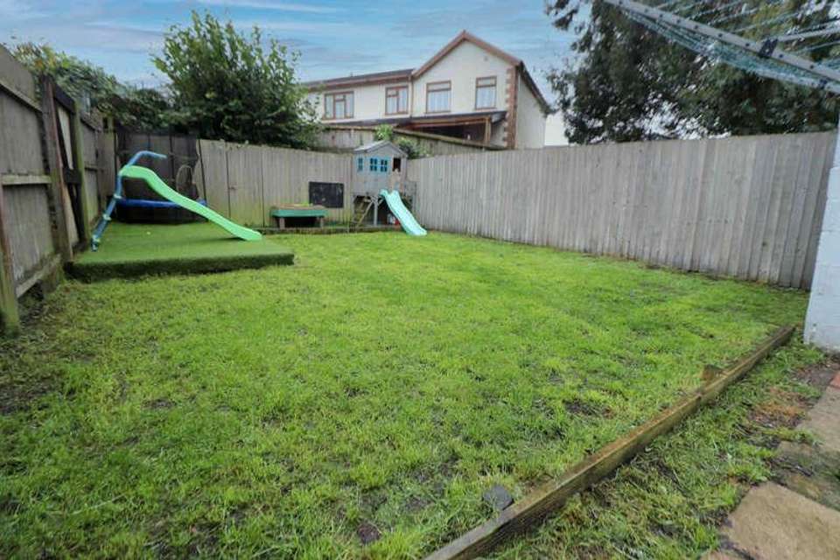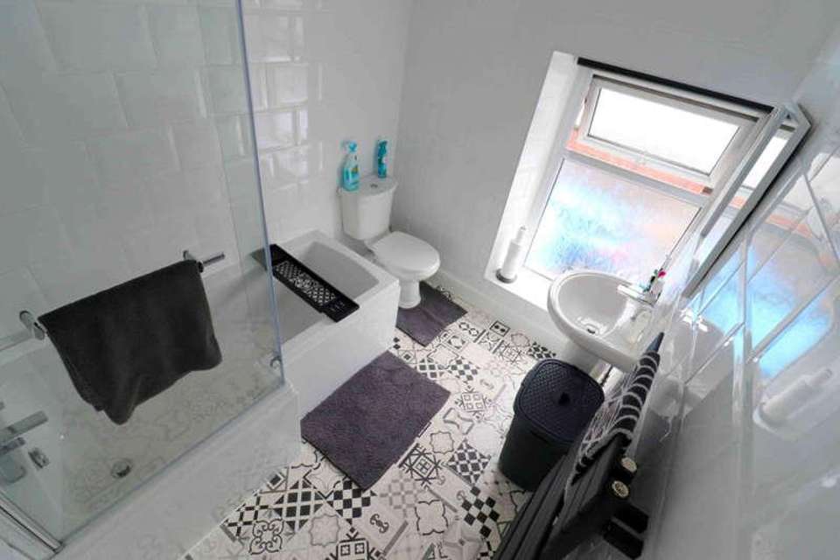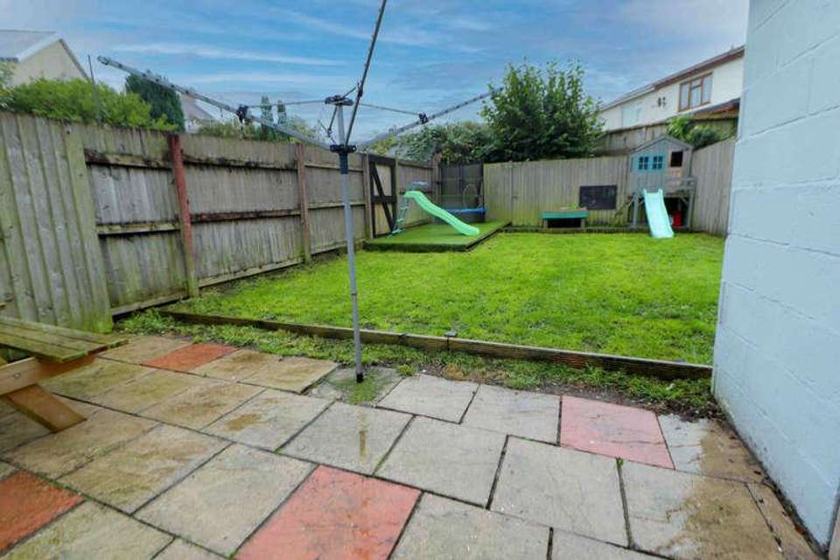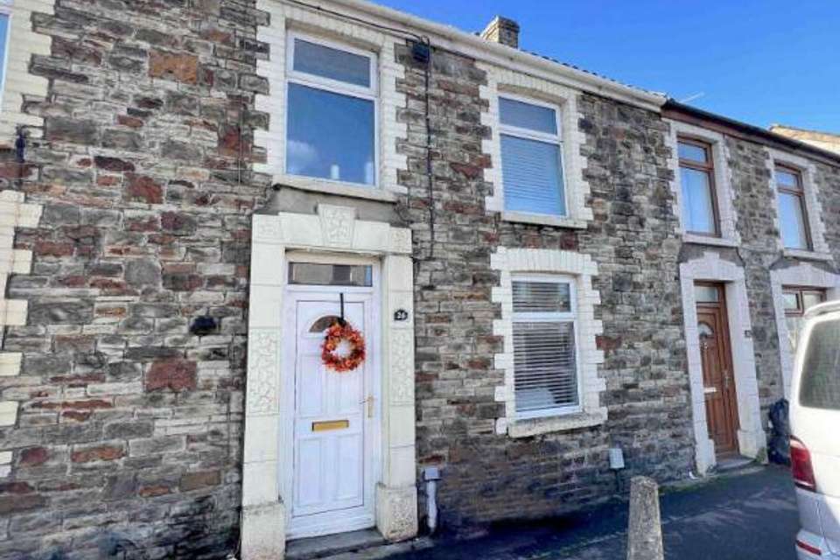2 bedroom terraced house for sale
Swansea, SA4terraced house
bedrooms
Property photos
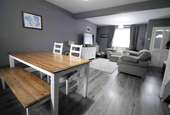
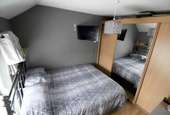

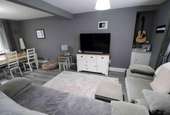
+8
Property description
A very well presented 2 bedroom mid terraced home.Enter through the hallway into a generously spacious open plan lounge and dining room. First floor bathroom and two double bedrooms. Viewing is essential to appreciateTraditional terracedWell presentedSpacious open plan lounge & diner2 double bedroomsEnclosed rear gardensBrick built storage sheds and W.C.Rooms & Measurements:Entrance Hallway - Tiled flooring and door to open plan lounge dinerOpen Plan Lounge / Diner - 221 x 146 - Double glazed window to the front, laminate flooring, alcove housing gas meter. Understairs recess, two radiators, door to kitchen and stairs to first floor accommodationKitchen - 16 x 7 - Double glazed windows and door to rear. Fitted with a range of wall and base units with roll top work surfaces over incorporating a one and a half bowl sink unit with drainer and mixer tap over. Fitted oven, hob and hood, part tiled walls and space for fridge freezerFirst Floor Landing - Double glazed window, loft access and door to storageBedroom 1 - 91 x 85 - Double glazed window, radiator, laminate flooring and fitted wardrobesBedroom 2 - 113 x 81 -Double glazed window and radiatorBathroom - 8 x 63Double glazed window, tiled walls and heated towel rail. Fitted with a low level flush W.C., pedestal wash hand basin and panelled bath with shower overRear Garden - Patio area with steps up to raised patio and lawned area. Door to outside storage sheds and outside W.C.These particulars are intended to give a fair description of the property but their accuracy cannot be guaranteed, and they do not constitute an offer of contract. Intending purchasers must rely on their own inspection of the property. None of the above appliances / services have been tested by ourselves. We recommend purchasers arrange for a qualified person to check all appliances / services before legal commitment. Also Some information has been gathered from 3rd parties and we are not responsible for their accuracy.
Interested in this property?
Council tax
First listed
Over a month agoSwansea, SA4
Marketed by
SA Property Sales 89 High Street,Gorseinon,,Swansea,SA4 4BLCall agent on 01792 893000
Placebuzz mortgage repayment calculator
Monthly repayment
The Est. Mortgage is for a 25 years repayment mortgage based on a 10% deposit and a 5.5% annual interest. It is only intended as a guide. Make sure you obtain accurate figures from your lender before committing to any mortgage. Your home may be repossessed if you do not keep up repayments on a mortgage.
Swansea, SA4 - Streetview
DISCLAIMER: Property descriptions and related information displayed on this page are marketing materials provided by SA Property Sales. Placebuzz does not warrant or accept any responsibility for the accuracy or completeness of the property descriptions or related information provided here and they do not constitute property particulars. Please contact SA Property Sales for full details and further information.



