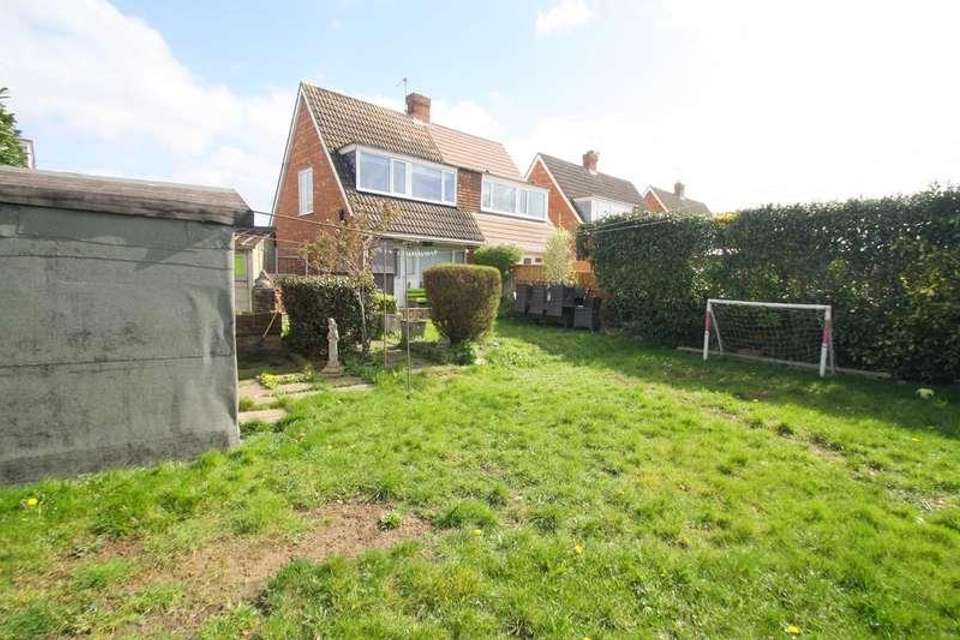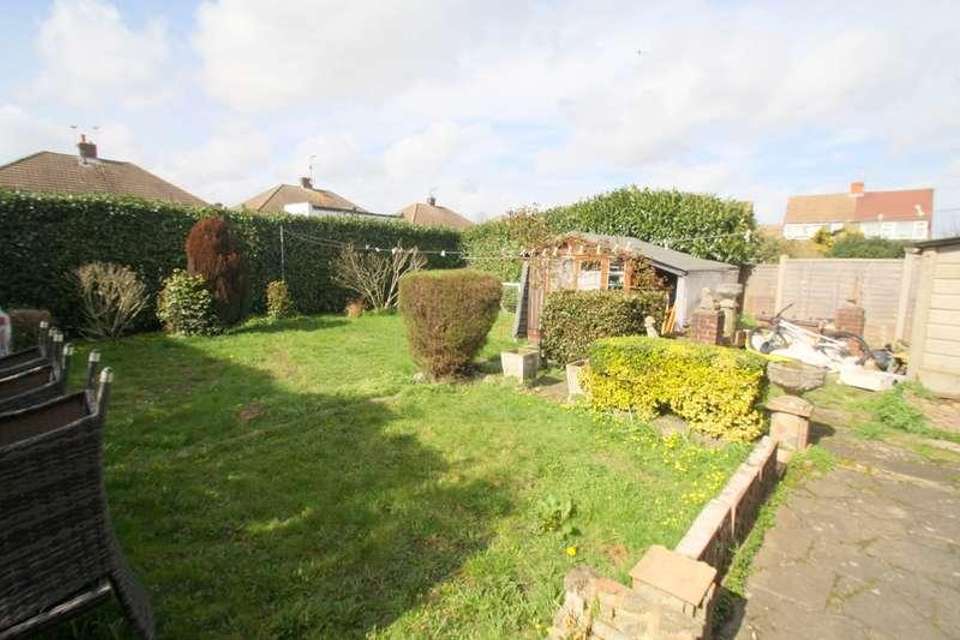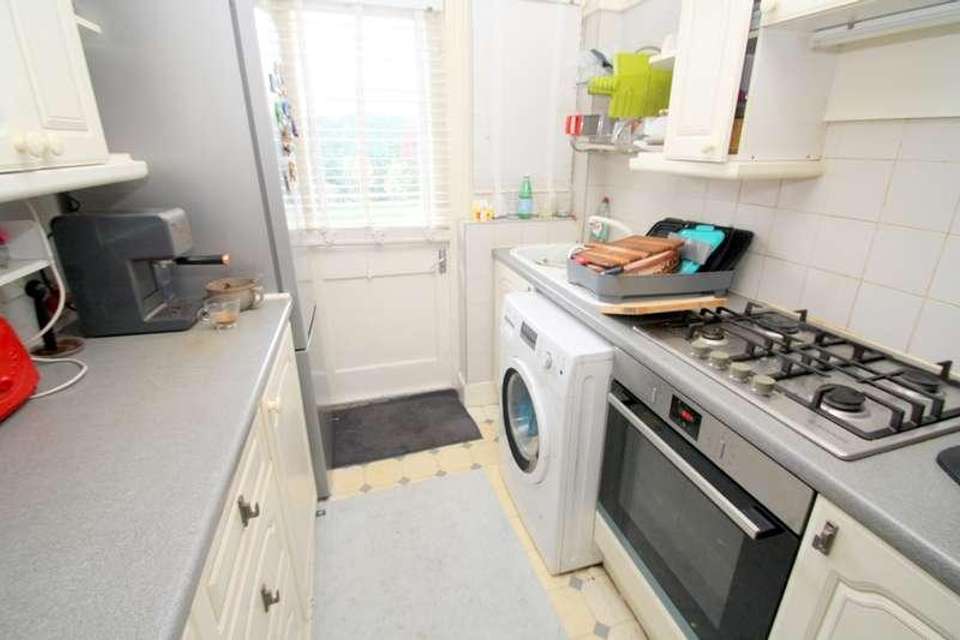2 bedroom semi-detached house for sale
Staines-upon-thames, TW18semi-detached house
bedrooms
Property photos




+3
Property description
TWO BEDROOM SEMI-DETACHED HOUSE ON LARGE CORNER PLOT WITH PLANNING PERMISSION FOR DOUBLE-STOREY SIDE & REAR EXTENSION. The property currently benefits from a spacious lounge/diner, separate fitted kitchen, two well proportioned bedrooms, modern shower room, large rear garden, driveway and garage. No Onward Chain. Viewings Highly Recommended!EntranceWith light point, radiator, stairs to first floor and door to:Lounge/DinerFront aspect window, light and power points, range of fitted units at eye and base level, roll edged worktops, built-in oven and hob, space for washing machine and fridge/freezer. Wall mounted boiler, rear aspect door to garden.KitchenRear aspect window, light and power points, range of fitted units at eye and base level, roll edged worktops, built-in oven and hob, space for washing machine and fridge/freezer. Wall mounted boiler, rear aspect door to Garden.First FloorLanding Side aspect UPVC double glazed window, light and power points. Door to:Bedroom 1Front aspect UPVC double glazed window, light and power points, radiator, built-in storage cupboard, built-in wardrobes.Bedroom 2Rear aspect UPVC double glazed window, light and power points, radiator, cupboard housing hot water tank.Shower RoomRear aspect UPVC double glazed window, low level W.C, wash hand basin inset to cabinet, built-in shower, radiator, tiled walls, light point.OutsideFront GardenMainly laid to lawn with driveway to Garage.Rear GardenMainly laid to lawn with patio nearest to house, hardstanding for timber shed, garage inset to garden, gated side access to front.GarageWith metal up and over door.Planning Permission Reference: 21/01001/HOU https://my.spelthorne.gov.uk/planningpublisher.aspx?requesttype=parsetemplate&template=DCApplication.tmplt&basepage=planningpublisher.aspx&Filter=^REFVAL^=%2721/01001/HOU%27&history=91e2d9d924834dbe8b26e342c203ac51
Council tax
First listed
Over a month agoStaines-upon-thames, TW18
Placebuzz mortgage repayment calculator
Monthly repayment
The Est. Mortgage is for a 25 years repayment mortgage based on a 10% deposit and a 5.5% annual interest. It is only intended as a guide. Make sure you obtain accurate figures from your lender before committing to any mortgage. Your home may be repossessed if you do not keep up repayments on a mortgage.
Staines-upon-thames, TW18 - Streetview
DISCLAIMER: Property descriptions and related information displayed on this page are marketing materials provided by Gregory Brown. Placebuzz does not warrant or accept any responsibility for the accuracy or completeness of the property descriptions or related information provided here and they do not constitute property particulars. Please contact Gregory Brown for full details and further information.







