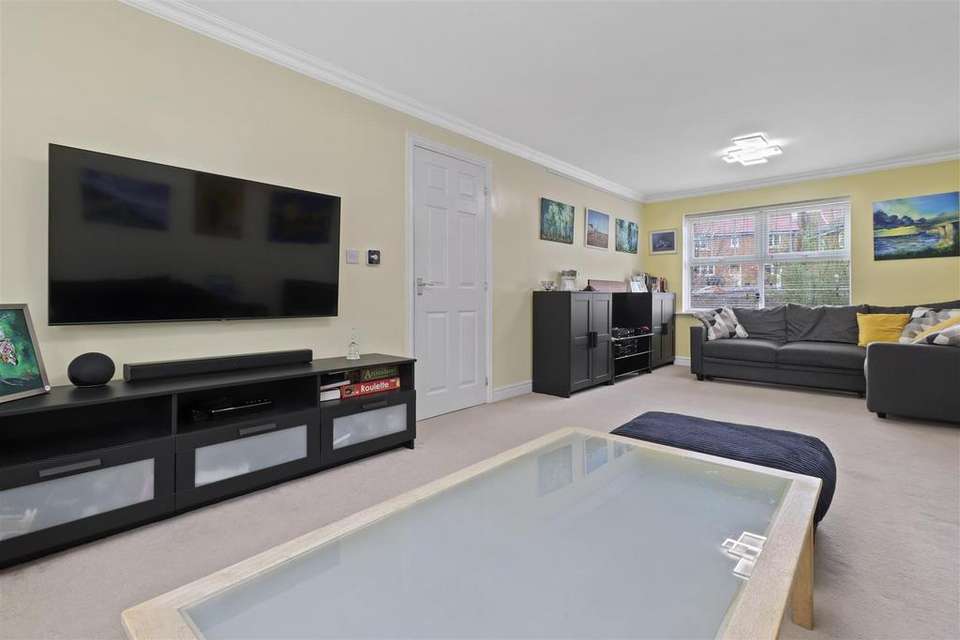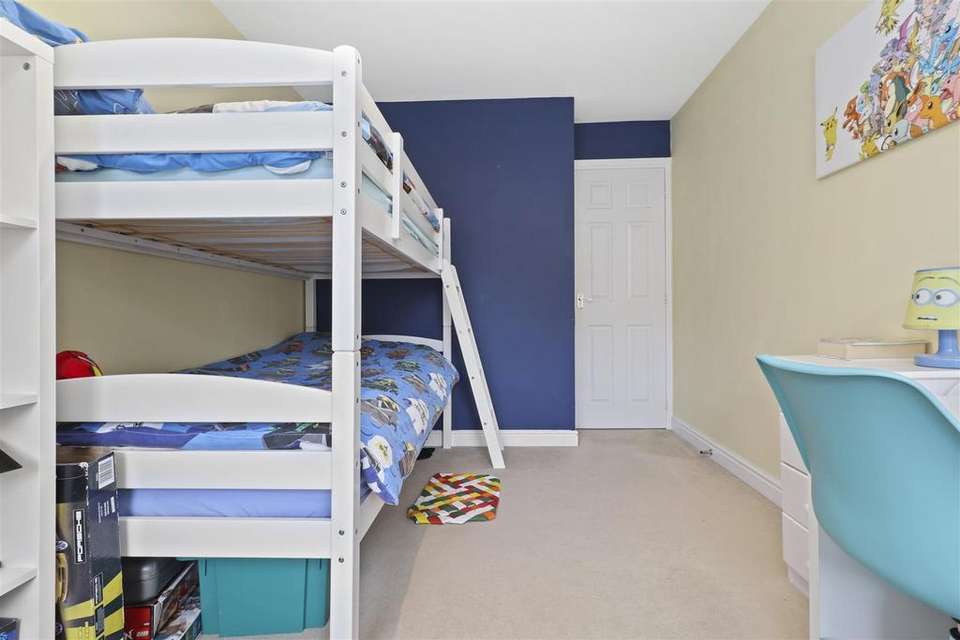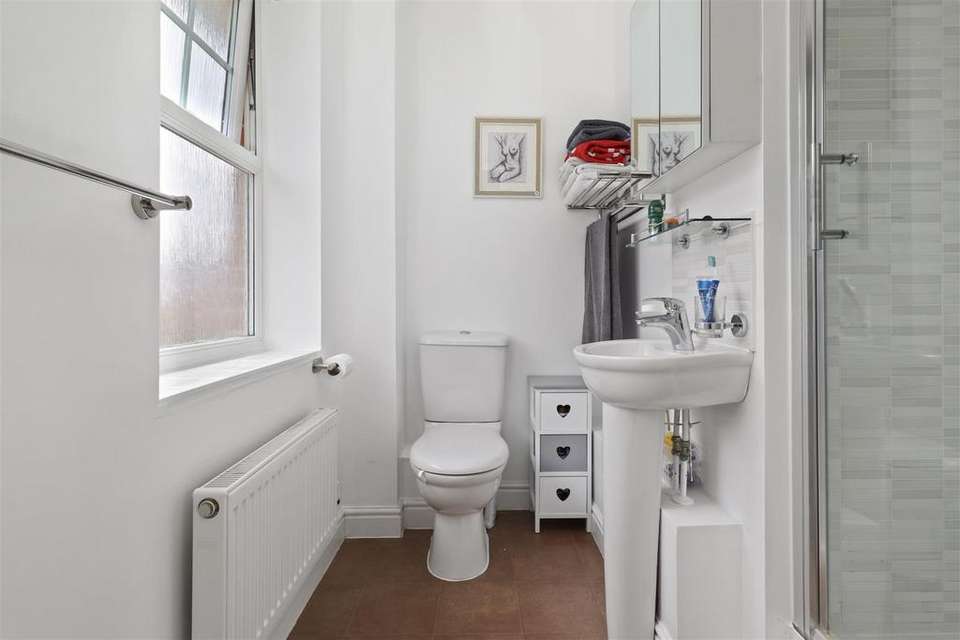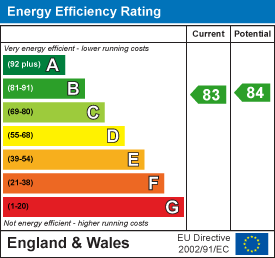5 bedroom semi-detached house for sale
Malthouse Way, Hellinglysemi-detached house
bedrooms
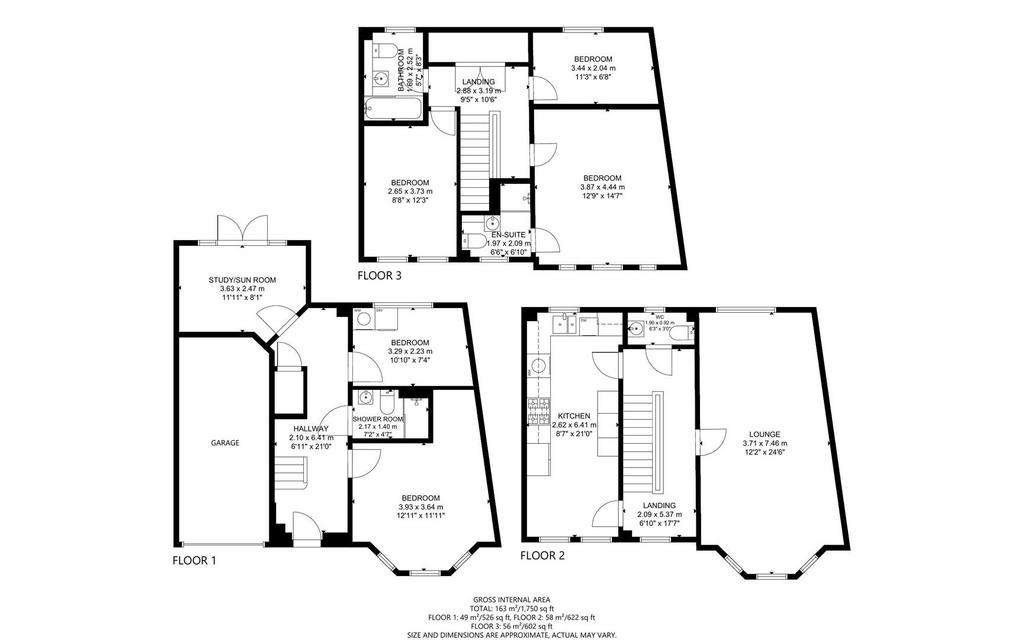
Property photos

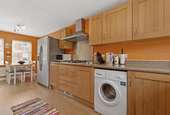


+22
Property description
£400,000 - £425,000 3D Virtual Tour | Substantial House | Spread Over Three Floors | Driveway | Parking Space At Front | Garage | Newly Landscaped Garden | Versatile Accommodation | Kitchen-Diner | Three Bath/Shower Rooms | 24FT Lounge | Gas Central Heating | Closeby Acres of Parkland | Prestigious Roebuck park Development | Annex Potential
Situated within the Prestigious Roebuck Park Development, we are pleased to offer this substantial semi-detached house spread across three floors. Inside this wonderful house is so versatile and accommodating to growing families with FIVE double bedrooms, three bath/shower rooms, a study/sunroom.
On the ground floor there are two double bedrooms, a shower room, study/sunroom, understairs cupboard and garage. On the first floor there is a whopping 24FT dual aspect lounge, spacious kitchen-dining room and a separate WC while on the second floor is another three double bedrooms with the master benefitting ensuite shower room and there is a family bathroom and large walk in cupboard currently used as a wardrobe.
To explore this fantastic opportunity please take a look through our 3D Virtual Tour teamed up with our professional photography before calling us for an accompanied viewing.
Entrance Hallway - 2.10 x 6.41 (6'10" x 21'0") -
Ground Floor -
Bedroom - 3.93 x 3.64 -
Bedroom - 3.29 x 2.23 (10'9" x 7'3") -
Shower Room - 2.17 x 1.40 (7'1" x 4'7") -
Study-Sunroom - 3.63 x 2.47 (11'10" x 8'1") -
Garage -
First Floor -
Lounge - 3.71 x 7.46 (12'2" x 24'5") -
Kitchen-Diner - 2.62 x 6.41 (8'7" x 21'0") -
Wc -
Second Floor -
Main Bedroom - 3.87 x 4.44 (12'8" x 14'6") -
Ensuite Shower Room - 1.97 x 2.09 (6'5" x 6'10") -
Bedroom - 2.65 x 3.73 (8'8" x 12'2") -
Bedroom - 3.44 x 2.04 (11'3" x 6'8") -
Family Bathroom - 1.69 x 2.52 (5'6" x 8'3") -
Hall Cupboard -
Parking -
Garden -
Situated within the Prestigious Roebuck Park Development, we are pleased to offer this substantial semi-detached house spread across three floors. Inside this wonderful house is so versatile and accommodating to growing families with FIVE double bedrooms, three bath/shower rooms, a study/sunroom.
On the ground floor there are two double bedrooms, a shower room, study/sunroom, understairs cupboard and garage. On the first floor there is a whopping 24FT dual aspect lounge, spacious kitchen-dining room and a separate WC while on the second floor is another three double bedrooms with the master benefitting ensuite shower room and there is a family bathroom and large walk in cupboard currently used as a wardrobe.
To explore this fantastic opportunity please take a look through our 3D Virtual Tour teamed up with our professional photography before calling us for an accompanied viewing.
Entrance Hallway - 2.10 x 6.41 (6'10" x 21'0") -
Ground Floor -
Bedroom - 3.93 x 3.64 -
Bedroom - 3.29 x 2.23 (10'9" x 7'3") -
Shower Room - 2.17 x 1.40 (7'1" x 4'7") -
Study-Sunroom - 3.63 x 2.47 (11'10" x 8'1") -
Garage -
First Floor -
Lounge - 3.71 x 7.46 (12'2" x 24'5") -
Kitchen-Diner - 2.62 x 6.41 (8'7" x 21'0") -
Wc -
Second Floor -
Main Bedroom - 3.87 x 4.44 (12'8" x 14'6") -
Ensuite Shower Room - 1.97 x 2.09 (6'5" x 6'10") -
Bedroom - 2.65 x 3.73 (8'8" x 12'2") -
Bedroom - 3.44 x 2.04 (11'3" x 6'8") -
Family Bathroom - 1.69 x 2.52 (5'6" x 8'3") -
Hall Cupboard -
Parking -
Garden -
Interested in this property?
Council tax
First listed
4 weeks agoEnergy Performance Certificate
Malthouse Way, Hellingly
Marketed by
Stevens & Carter - Hailsham 47 High Street Hailsham BN27 1ANPlacebuzz mortgage repayment calculator
Monthly repayment
The Est. Mortgage is for a 25 years repayment mortgage based on a 10% deposit and a 5.5% annual interest. It is only intended as a guide. Make sure you obtain accurate figures from your lender before committing to any mortgage. Your home may be repossessed if you do not keep up repayments on a mortgage.
Malthouse Way, Hellingly - Streetview
DISCLAIMER: Property descriptions and related information displayed on this page are marketing materials provided by Stevens & Carter - Hailsham. Placebuzz does not warrant or accept any responsibility for the accuracy or completeness of the property descriptions or related information provided here and they do not constitute property particulars. Please contact Stevens & Carter - Hailsham for full details and further information.












