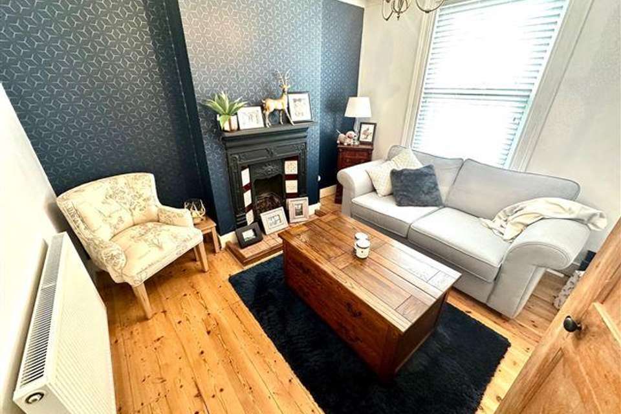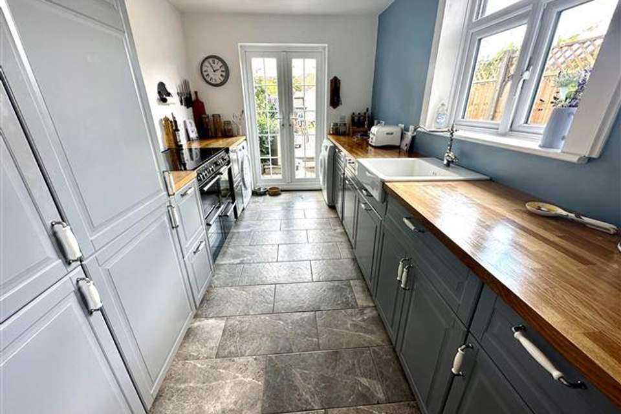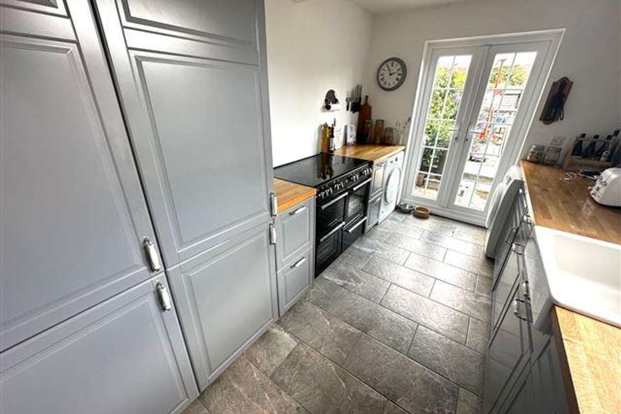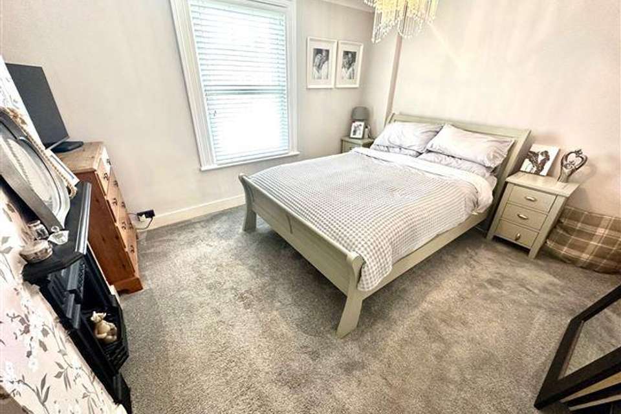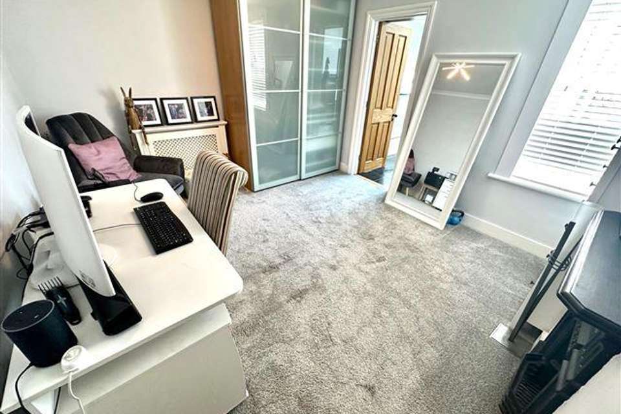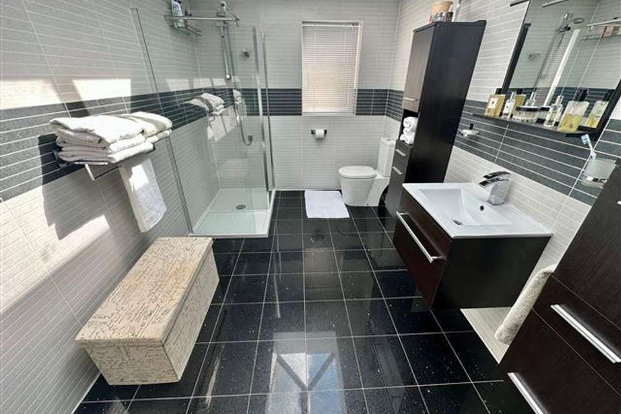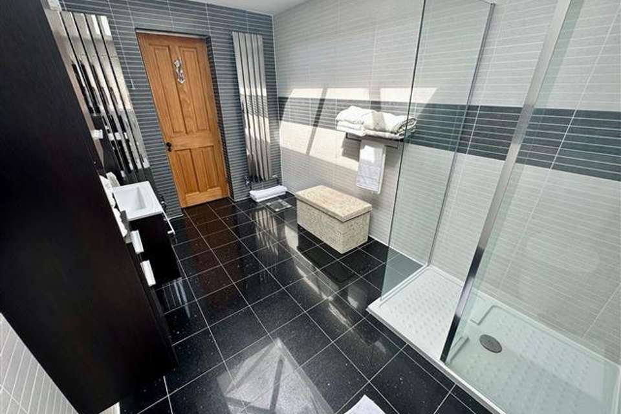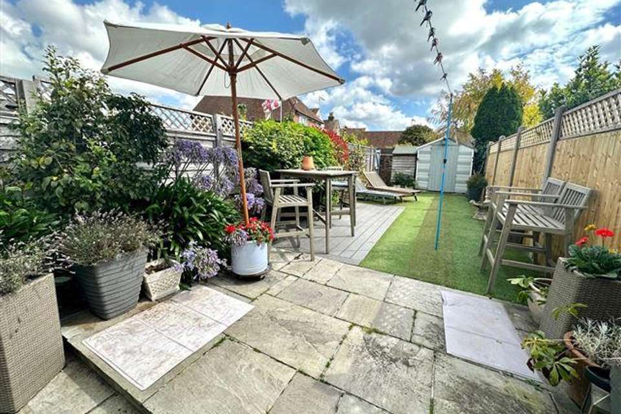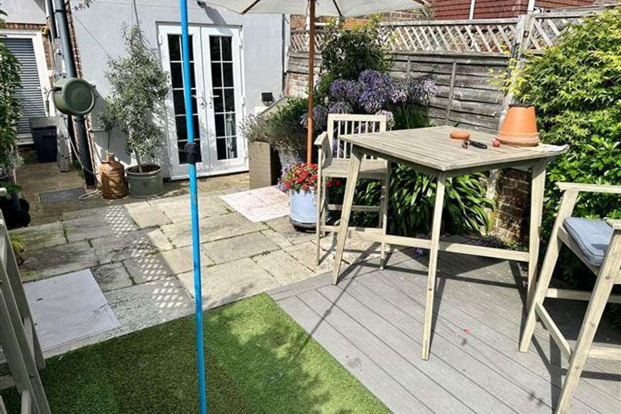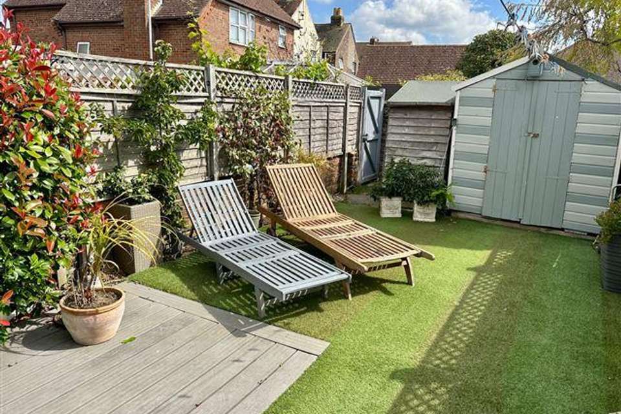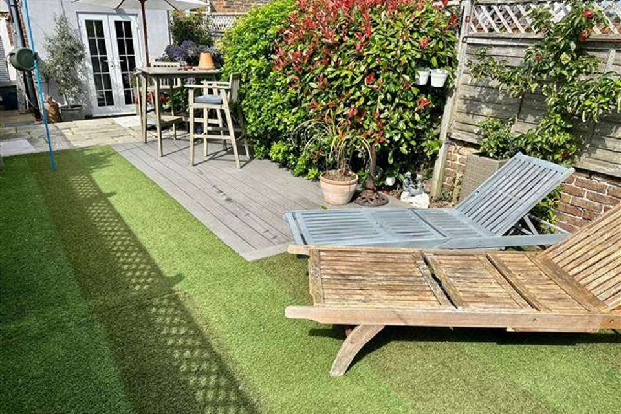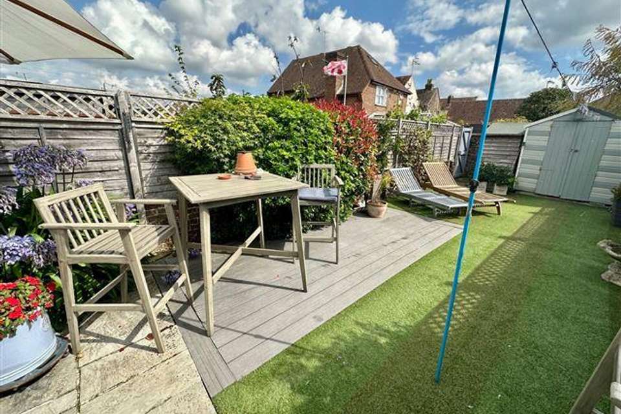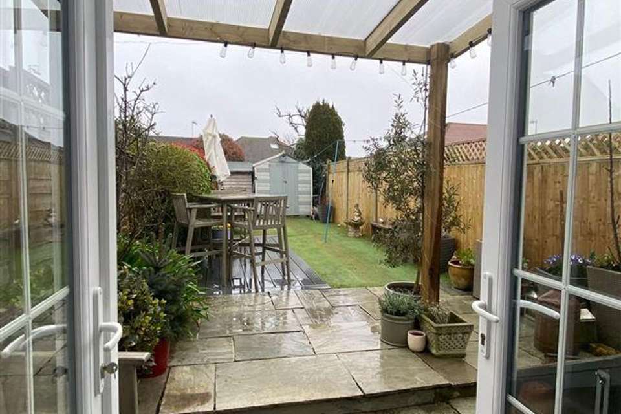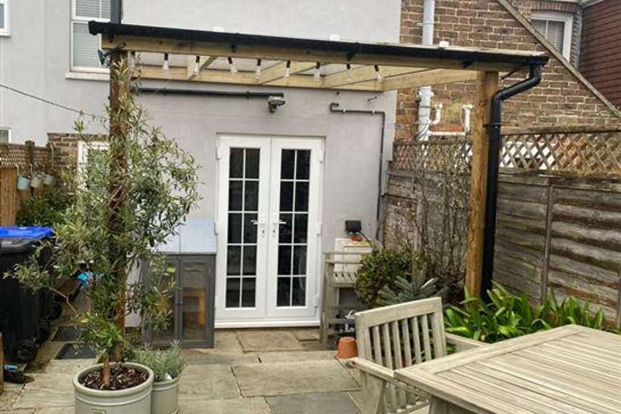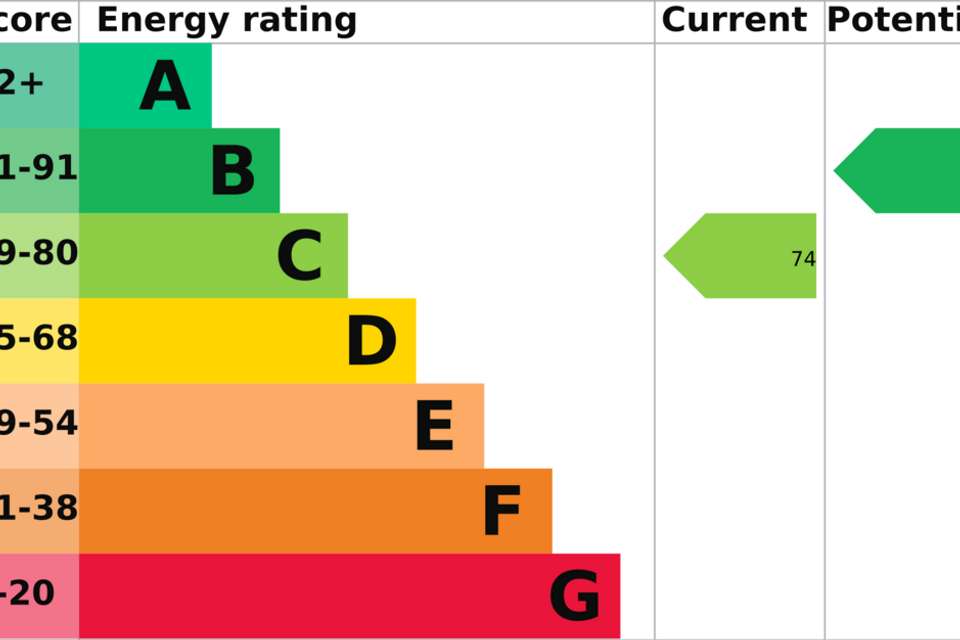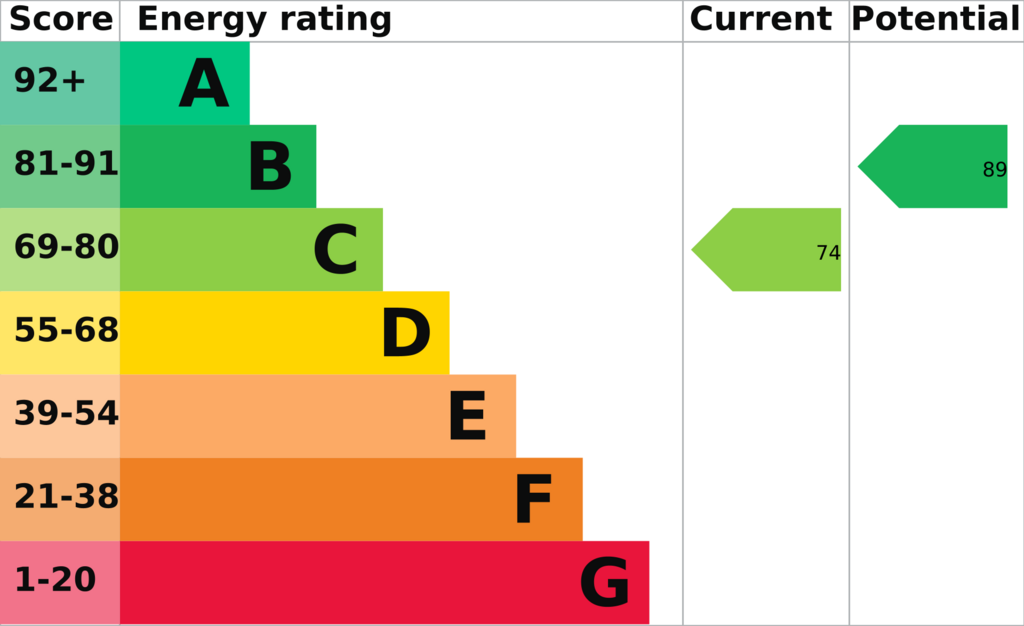2 bedroom cottage for sale
West Sussex, BN13 2QUhouse
bedrooms
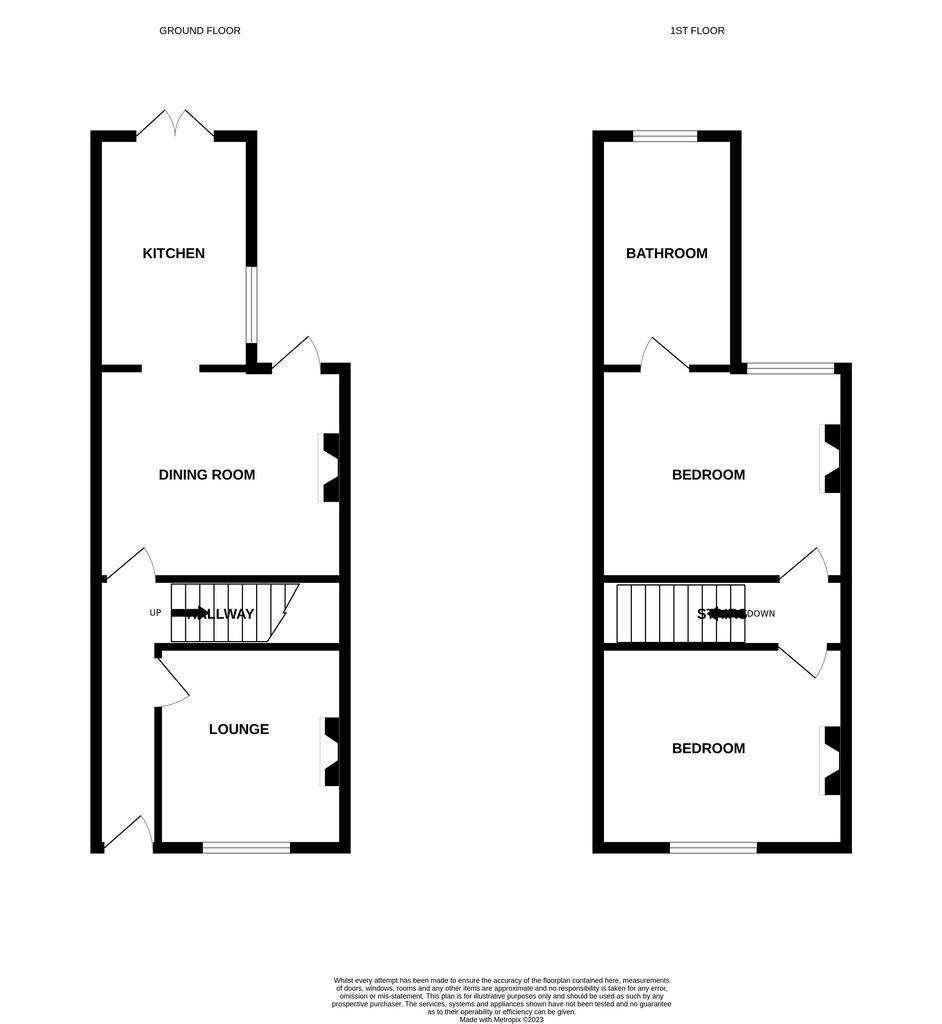
Property photos


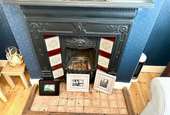
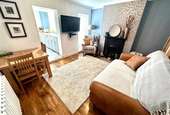
+15
Property description
Ian Watkins Estate Agents are pleased to offer for sale this two bedroom beautiful turn of the century cottage in the popular area of Durrington, close to local shops, library, bus services and schools. The accommodation features two reception rooms with feature cast iron fireplaces, new spacious modern kitchen and stunning new bathroom/WC. Outside is a front garden and feature rear garden. Further features include wooden floor boards, gas heating. Viewing highly recommended.
* Two Double Bedrooms
* Cast iron fireplaces
* Two reception rooms
* Spacious modern kitchen
* Modern fitted bathroom
* Wooden flooring
* Double Glazing
* Feature Garden
Accommodation comprises:
* FRONT DOOR WITH SPY HOLE TO -
* ENTRANCE HALL
Feature wood effect flooring, radiator with attractive cover door to.
* SITTING ROOM: 3.28m x 2.92m (10' 9" x 9' 7")
Feature cast iron fire place, tiled hearth with wooden trim, feature stripped wooden floor boards, radiator, double sash window, flat and coved ceiling.
* DINING ROOM: 3.89m x 3.05m (12' 9" x 10')
Feature wood effect flooring, superb cast iron fireplace with tiled hearth, radiator, flat and coved ceiling, built in cloaks cupboard, understairs storage cupboard, double glazed door with access to the feature garden, opening -
* KITCHEN: 3.71m x 2.44m (12' 2" x 8')
Excellent range of units comprising - sink with mixer tap, wooden work top surface either side, excellent range of cupboards and drawers under, space and plumbing for washing machine, space for range cooker, further wooden work surface with cupboard under, space for dryer, tall larder style cupboard, integrated fridge/freezer, double glazed window, double glazed doors with access to the feature rear garden, tiled floor, flat ceiling with spot lights.
* BEDROOM ONE: 3.96m x 3.3m (13' x 10' 10")
Feature cast iron fireplace, fitted double wardrobe, radiator with attractive case and cover, coved flat ceiling.
* BEDROOM TWO: 3.91m x 3.3m (12' 10" x 10' 10")
Double glazed window, cast iron fireplace, wardrobe with rail & shelving, coved flat ceiling.
* BATHROOM/WC
Corner step in shower cubicle, low level WC, wash hand basin with drawer under, 2 heated towel rails, frosted double glazed windows, large double glazed sky light, tiled flooring, flat ceiling with spot light and extractor.
* OUTSIDE
* FRONT GARDEN
Laid to lawn with borders, steps and pathway leading to the front door.
* FEATURE REAR GARDEN
This a particular feature of the property which is partly laid to artifical lawn with flower and shrub borders, paved patio area to the front of the garden and decking area, two garden sheds, gate at the rear of the garden giving rear access, water tap, electric power point.
This property is sold on a freehold basis.
* Two Double Bedrooms
* Cast iron fireplaces
* Two reception rooms
* Spacious modern kitchen
* Modern fitted bathroom
* Wooden flooring
* Double Glazing
* Feature Garden
Accommodation comprises:
* FRONT DOOR WITH SPY HOLE TO -
* ENTRANCE HALL
Feature wood effect flooring, radiator with attractive cover door to.
* SITTING ROOM: 3.28m x 2.92m (10' 9" x 9' 7")
Feature cast iron fire place, tiled hearth with wooden trim, feature stripped wooden floor boards, radiator, double sash window, flat and coved ceiling.
* DINING ROOM: 3.89m x 3.05m (12' 9" x 10')
Feature wood effect flooring, superb cast iron fireplace with tiled hearth, radiator, flat and coved ceiling, built in cloaks cupboard, understairs storage cupboard, double glazed door with access to the feature garden, opening -
* KITCHEN: 3.71m x 2.44m (12' 2" x 8')
Excellent range of units comprising - sink with mixer tap, wooden work top surface either side, excellent range of cupboards and drawers under, space and plumbing for washing machine, space for range cooker, further wooden work surface with cupboard under, space for dryer, tall larder style cupboard, integrated fridge/freezer, double glazed window, double glazed doors with access to the feature rear garden, tiled floor, flat ceiling with spot lights.
* BEDROOM ONE: 3.96m x 3.3m (13' x 10' 10")
Feature cast iron fireplace, fitted double wardrobe, radiator with attractive case and cover, coved flat ceiling.
* BEDROOM TWO: 3.91m x 3.3m (12' 10" x 10' 10")
Double glazed window, cast iron fireplace, wardrobe with rail & shelving, coved flat ceiling.
* BATHROOM/WC
Corner step in shower cubicle, low level WC, wash hand basin with drawer under, 2 heated towel rails, frosted double glazed windows, large double glazed sky light, tiled flooring, flat ceiling with spot light and extractor.
* OUTSIDE
* FRONT GARDEN
Laid to lawn with borders, steps and pathway leading to the front door.
* FEATURE REAR GARDEN
This a particular feature of the property which is partly laid to artifical lawn with flower and shrub borders, paved patio area to the front of the garden and decking area, two garden sheds, gate at the rear of the garden giving rear access, water tap, electric power point.
This property is sold on a freehold basis.
Interested in this property?
Council tax
First listed
Over a month agoEnergy Performance Certificate
West Sussex, BN13 2QU
Marketed by
Ian Watkins Estate Agents - Worthing 4 Selden Parade, Salvington Road Worthing, West Sussex BN13 2HLCall agent on 01903 262676
Placebuzz mortgage repayment calculator
Monthly repayment
The Est. Mortgage is for a 25 years repayment mortgage based on a 10% deposit and a 5.5% annual interest. It is only intended as a guide. Make sure you obtain accurate figures from your lender before committing to any mortgage. Your home may be repossessed if you do not keep up repayments on a mortgage.
West Sussex, BN13 2QU - Streetview
DISCLAIMER: Property descriptions and related information displayed on this page are marketing materials provided by Ian Watkins Estate Agents - Worthing. Placebuzz does not warrant or accept any responsibility for the accuracy or completeness of the property descriptions or related information provided here and they do not constitute property particulars. Please contact Ian Watkins Estate Agents - Worthing for full details and further information.


