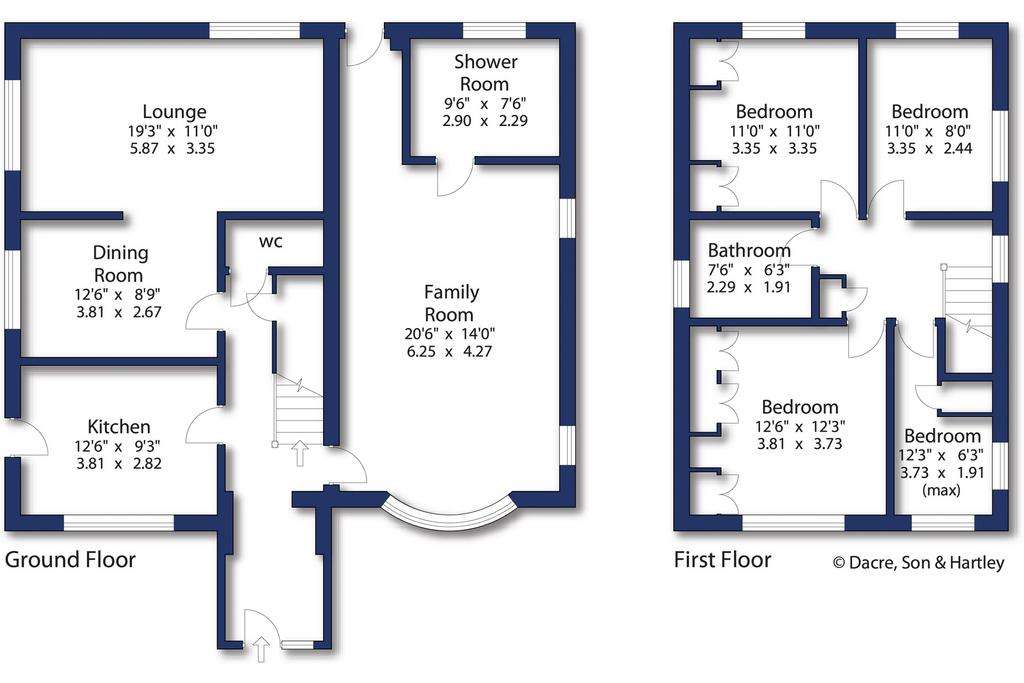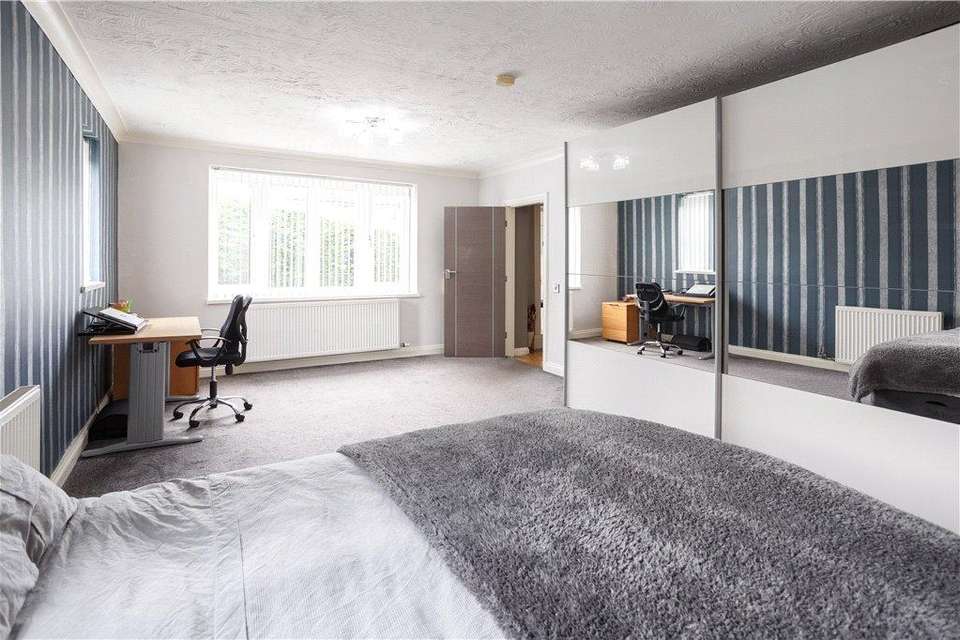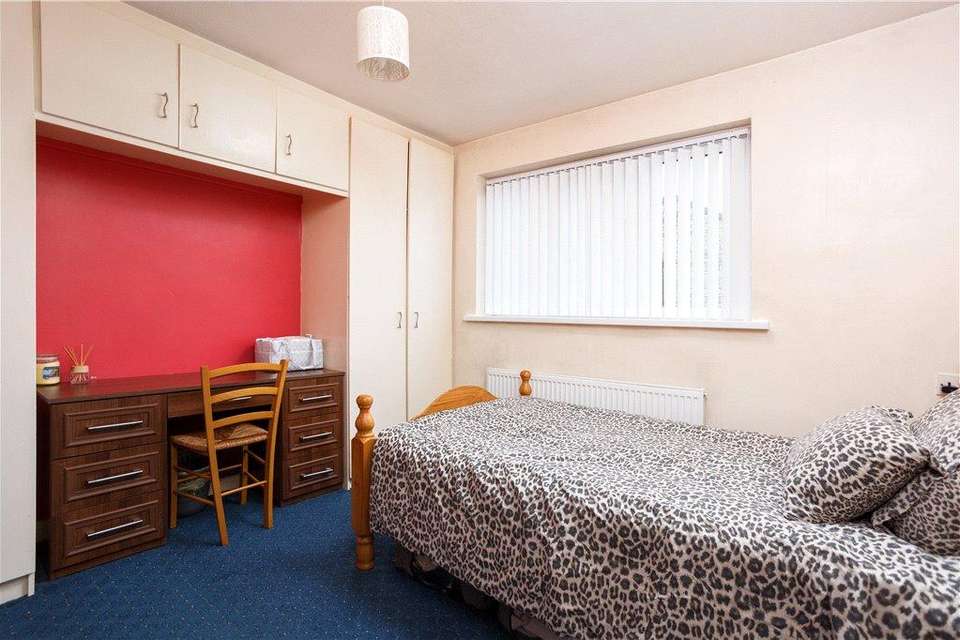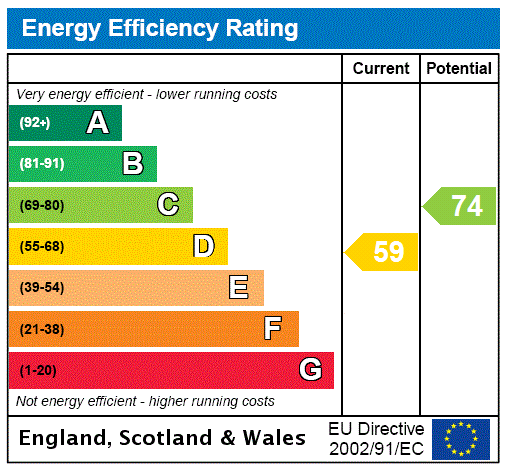4 bedroom detached house for sale
West Yorkshire, BD16detached house
bedrooms

Property photos




+20
Property description
A wonderful, extended four bedroom detached family home which boasts stylish living accommodation, attractive fixture and fittings ample private parking and low maintenance gardens as well as a superb Eldwick village setting.
A beautifully appointed detached family home which boasts spacious, flexible extended living accommodation and stylish decor and fittings. This stunning home features four good sized bedrooms, with the option for a fifth bedroom, multiple reception rooms along with delightful low maintenance gardens and a double garage. Conveniently located within a desirable Eldwick setting, this much loved family home will almost certainly appeal to a wide variety of buyers, so an early viewing is strongly recommended.
The stunning living accommodation briefly comprises of; entrance hallway with cloakroom w/c and under stairs storage. There is a modern fitted kitchen which features attractive wall and base units with complementary work surfaces over. A formal dining room provides open access to a generous family lounge to the rear of the property. The ground floor extension boasts the flexibility of either an additional reception family room or optional fifth bedroom with shower room facility.
Leading to the first floor there is are four good sized bedrooms and a modern house bathroom.
Externally the property enjoys ample driveway parking to the side which leads to a good sized double garage. The property enjoys attractive low maintenance gardens with complementary shrubs, borders and leafy hedgerow which makes for a wonderful relaxation and entertaining space.
The property is delightfully situated within a highly sought after Eldwick location. Eldwick offers a range of shops and amenities, traditional public houses and a well-respected primary school. The adjoining town of Bingley offers its residents an array of first class amenities which include local shops, bars and eateries, excellent primary and secondary schools and superb commuter links to the immediate local area as well as a train service which commutes daily to the cities of Leeds and Bradford.
From Dacre Son & Hartley's Bingley office travel up Park Road and travel straight ahead at the mini roundabout. Turn left on Landsmoor Grove and the property will be found at the top of the road on the left hand side easily identified by our For Sale sign.
A beautifully appointed detached family home which boasts spacious, flexible extended living accommodation and stylish decor and fittings. This stunning home features four good sized bedrooms, with the option for a fifth bedroom, multiple reception rooms along with delightful low maintenance gardens and a double garage. Conveniently located within a desirable Eldwick setting, this much loved family home will almost certainly appeal to a wide variety of buyers, so an early viewing is strongly recommended.
The stunning living accommodation briefly comprises of; entrance hallway with cloakroom w/c and under stairs storage. There is a modern fitted kitchen which features attractive wall and base units with complementary work surfaces over. A formal dining room provides open access to a generous family lounge to the rear of the property. The ground floor extension boasts the flexibility of either an additional reception family room or optional fifth bedroom with shower room facility.
Leading to the first floor there is are four good sized bedrooms and a modern house bathroom.
Externally the property enjoys ample driveway parking to the side which leads to a good sized double garage. The property enjoys attractive low maintenance gardens with complementary shrubs, borders and leafy hedgerow which makes for a wonderful relaxation and entertaining space.
The property is delightfully situated within a highly sought after Eldwick location. Eldwick offers a range of shops and amenities, traditional public houses and a well-respected primary school. The adjoining town of Bingley offers its residents an array of first class amenities which include local shops, bars and eateries, excellent primary and secondary schools and superb commuter links to the immediate local area as well as a train service which commutes daily to the cities of Leeds and Bradford.
From Dacre Son & Hartley's Bingley office travel up Park Road and travel straight ahead at the mini roundabout. Turn left on Landsmoor Grove and the property will be found at the top of the road on the left hand side easily identified by our For Sale sign.
Interested in this property?
Council tax
First listed
Over a month agoEnergy Performance Certificate
West Yorkshire, BD16
Marketed by
Dacre, Son & Hartley - Bingley 93 Main Street Bingley BD16 2JACall agent on 01274 560421
Placebuzz mortgage repayment calculator
Monthly repayment
The Est. Mortgage is for a 25 years repayment mortgage based on a 10% deposit and a 5.5% annual interest. It is only intended as a guide. Make sure you obtain accurate figures from your lender before committing to any mortgage. Your home may be repossessed if you do not keep up repayments on a mortgage.
West Yorkshire, BD16 - Streetview
DISCLAIMER: Property descriptions and related information displayed on this page are marketing materials provided by Dacre, Son & Hartley - Bingley. Placebuzz does not warrant or accept any responsibility for the accuracy or completeness of the property descriptions or related information provided here and they do not constitute property particulars. Please contact Dacre, Son & Hartley - Bingley for full details and further information.

























