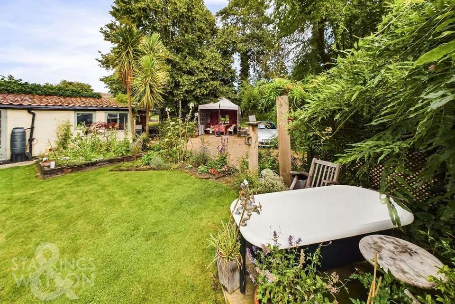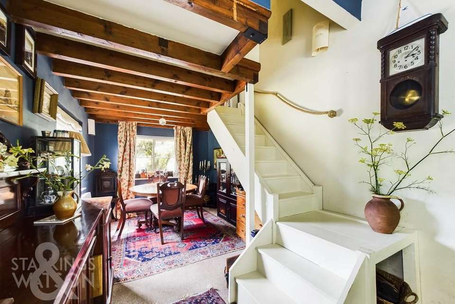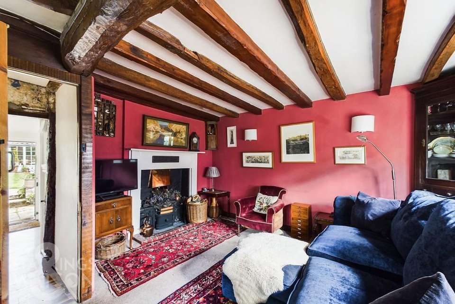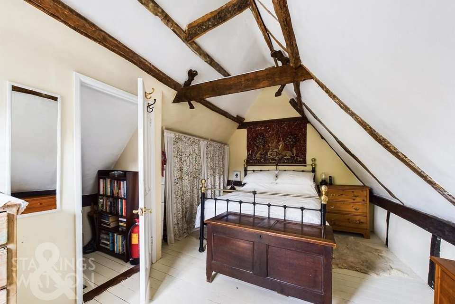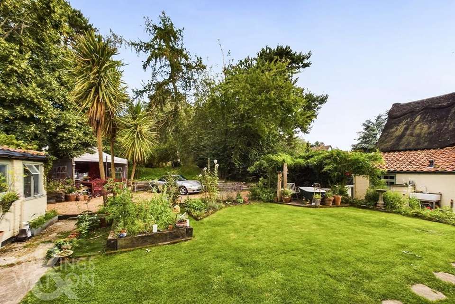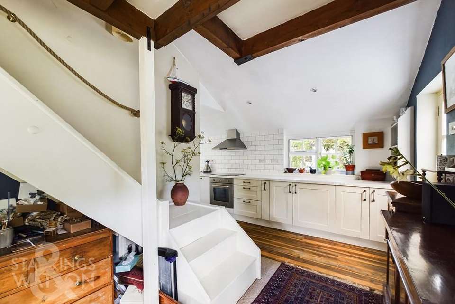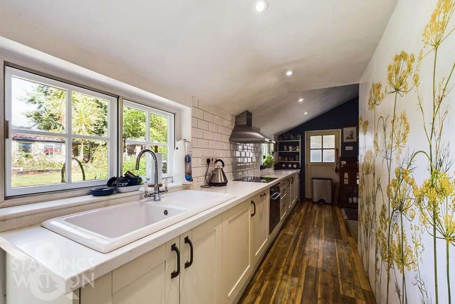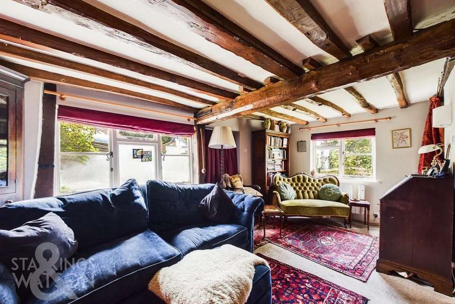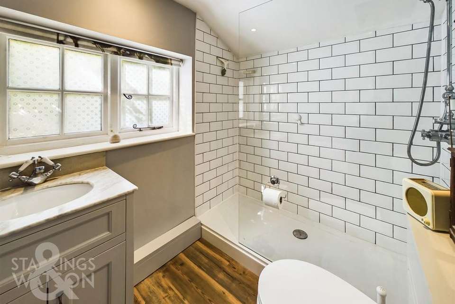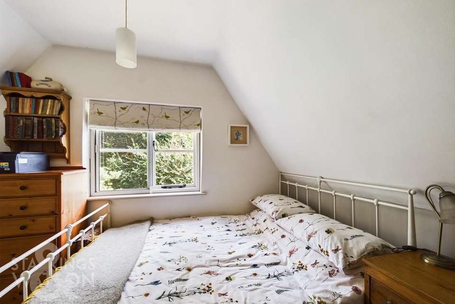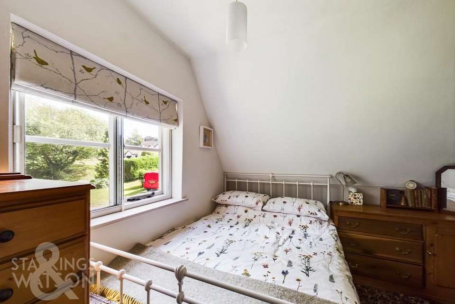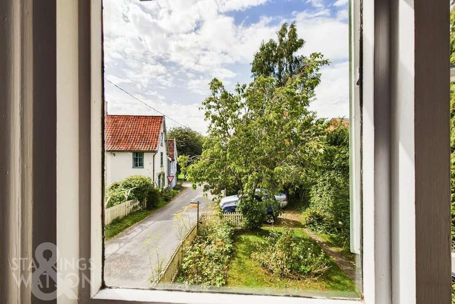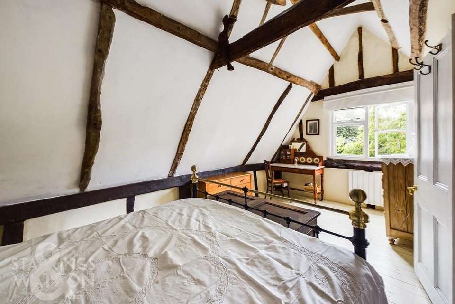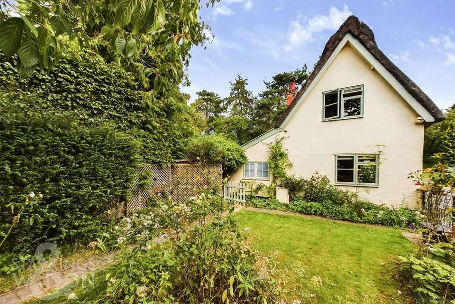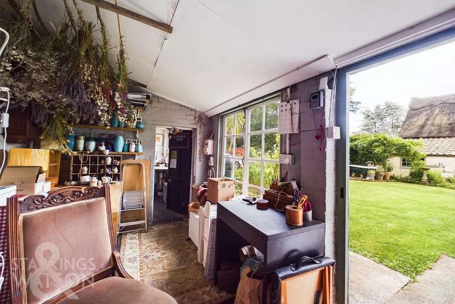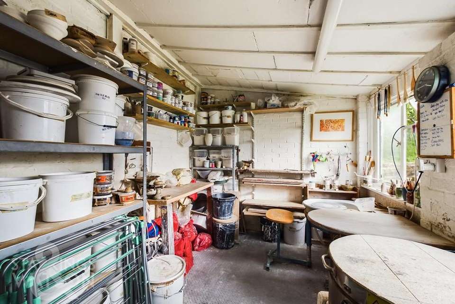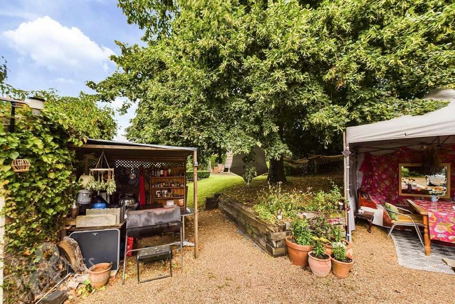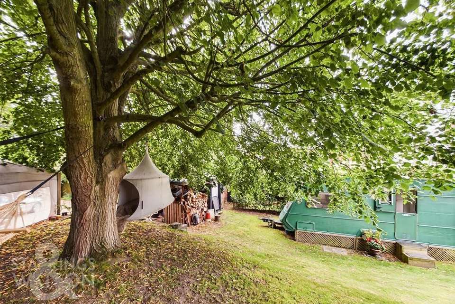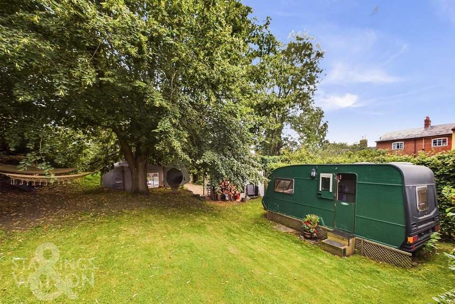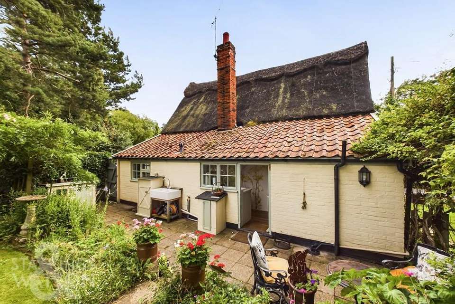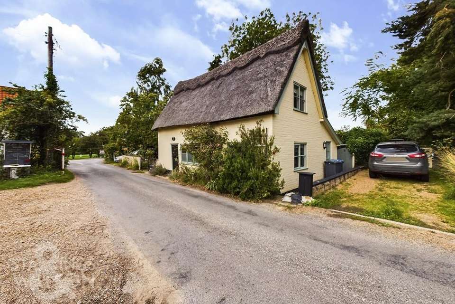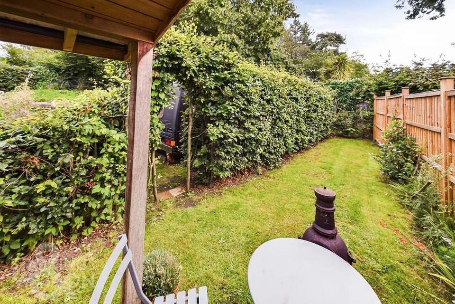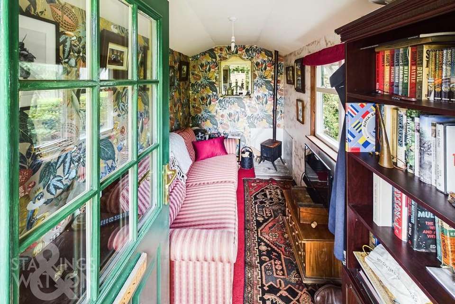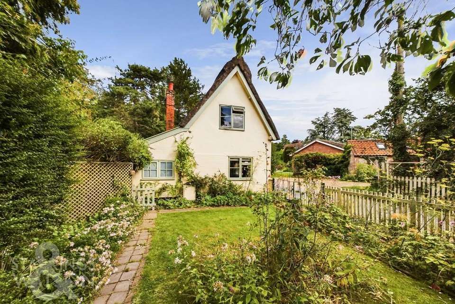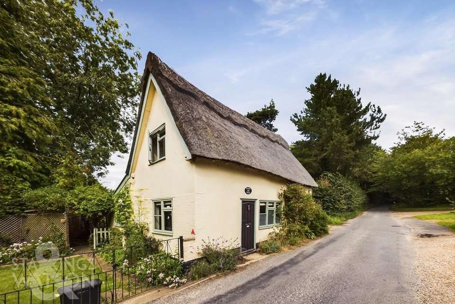2 bedroom cottage for sale
Walpole, Halesworthhouse
bedrooms
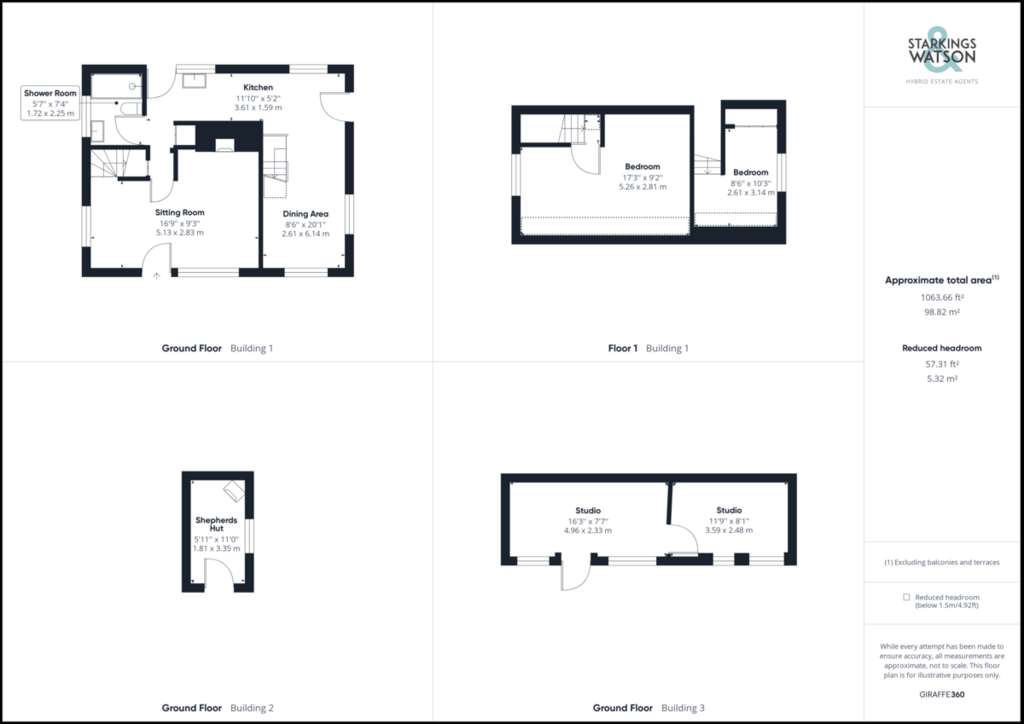
Property photos
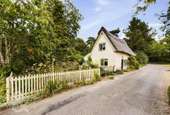
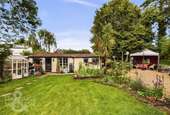
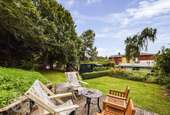
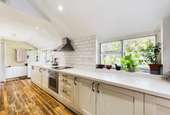
+26
Property description
IN SUMMARY Located within the HIGHLY SOUGHT AFTER VILLAGE of WALPOLE close to the SUFFOLK COAST you will this STUNNING GRADE II LISTED PERIOD COTTAGE dating back to the 1700's. The detached cottage is presented in IMMACULATE ORDER, with the perfect blend of original period features and modern convenience, including exposed timber beams, modern programmable eco radiators, newly installed water system, sleek MODERN KITCHEN and SHOWER ROOM. Internally you will find accommodation including an L-SHAPE KITCHEN/DINING ROOM, separate SITTING ROOM with FIREPLACE, ground floor shower room and TWO BEDROOMS accessed via two separate staircases on the first floor. Externally there is further accommodation with a detached outbuilding with wood burner perfect for a HOME OFFICE or bedroom, as well as TWO STUDIO ROOMS currently used as a business. The cottage garden is magnificent offering plenty of private space to be enjoyed with ample parking and FURTHER DEVELOPMENT POTENTIAL (stp).
SETTING THE SCENE The property benefits from parking to both sides of the cottage. On approach to the left of the cottage there is a hard standing area suitable for at least two vehicles, as well as pretty cottage style lawn gardens which are fenced in and contain a range of mature shrubs and trees. To the other side of the cottage there is gated secure access to the rear garden and further parking on the shingled driveway. The main entrance door is found to the front of the cottage from the roadside although the vendors use the back door predominantly for access.
THE GRAND TOUR Entering the cottage via the main entrance door to the front you enter into the sitting room with a plethora of exposed timber beams and a feature fireplace, with a dual aspect to the front and side as well as stairs to the first floor. A door leads into the inner hallway providing access to the shower room and kitchen as well as built-in storage. The shower room has been recently re-fitted with a double walk-in shower and stylish metro tiles. The kitchen has also been re-fitted with a range of built-in units and solid work surfaces with integrated dishwasher, fridge, washing machine, electric oven and hob over. There is a stable door to the rear garden and around the corner is the dining room and second staircase to the first floor. The dining room overlooks the front and side of the cottage and again has exposed timber beams. Heading up to the first floor, the bedroom over the dining room is a comfortable double room with built-in storage. The main double bedroom accessed from the staircase in the sitting room offers a vaulted ceiling with exposed timber beams. Externally, there are brick built outbuildings currently used a pottery studio but could easily become annexe accommodation or further bedroom/reception space alongside another detached timber built room housing a wood burner.
THE GREAT OUTDOORS The stunning cottage style rear garden offers generous and private gardens spilt into numerous sections. Within the garden you will find a large outbuilding with double doors to the garden (currently being used as a pottery studio) but with potential to become a number of different things. There is a stunning insulated shed with wood burner, again with plenty of potential to be used as almost anything, and a quirky caravan currently used a bedroom with flushing toilet. An outside bath allows you to be at one with nature, with hot and cold water, as well as various raised beds and a wildflower area. There are mature espaliered fruit trees including apple, pear, plum, apricot. In addition there is also possible building development potential (stp) in part of the back garden.
OUT & ABOUT The property is tucked away quietly in the sought after village of Walpole, just two miles from the market town of Halesworth. Halesworth provides many independent shops, primary school, public houses, cafés, restaurants, GP surgery, vets and a supermarket. 'The Cut' is the town's exceptional arts centre - converted from a former maltings - which offers a dynamic year-round programme of theatre, cinema, dance and exhibitions, plus art and fitness classes. Also within walking distance is the train station with services to London Liverpool Street via Ipswich. The unspoiled heritage coastline of Suffolk with the glorious beaches of Southwold, Dunwich and Walberswick are a 20-minute drive away.
FIND US Postcode : IP19 9AP
What3Words : ///cope.destiny.speedily
VIRTUAL TOUR View our virtual tour for a full 360 degree of the interior of the property.
AGENTS NOTES The property is Grade II Listed and thatched. The property benefits from mains drainage and electric thermostatic radiators. There are various historic covenants in place on the property to include things such as to allow the neighbour to the rear on bin day to take the bins out and go to the front road, Potential building cannot take place on the ride hand side of the garden and alcohol cannot be sold on the premises.
SETTING THE SCENE The property benefits from parking to both sides of the cottage. On approach to the left of the cottage there is a hard standing area suitable for at least two vehicles, as well as pretty cottage style lawn gardens which are fenced in and contain a range of mature shrubs and trees. To the other side of the cottage there is gated secure access to the rear garden and further parking on the shingled driveway. The main entrance door is found to the front of the cottage from the roadside although the vendors use the back door predominantly for access.
THE GRAND TOUR Entering the cottage via the main entrance door to the front you enter into the sitting room with a plethora of exposed timber beams and a feature fireplace, with a dual aspect to the front and side as well as stairs to the first floor. A door leads into the inner hallway providing access to the shower room and kitchen as well as built-in storage. The shower room has been recently re-fitted with a double walk-in shower and stylish metro tiles. The kitchen has also been re-fitted with a range of built-in units and solid work surfaces with integrated dishwasher, fridge, washing machine, electric oven and hob over. There is a stable door to the rear garden and around the corner is the dining room and second staircase to the first floor. The dining room overlooks the front and side of the cottage and again has exposed timber beams. Heading up to the first floor, the bedroom over the dining room is a comfortable double room with built-in storage. The main double bedroom accessed from the staircase in the sitting room offers a vaulted ceiling with exposed timber beams. Externally, there are brick built outbuildings currently used a pottery studio but could easily become annexe accommodation or further bedroom/reception space alongside another detached timber built room housing a wood burner.
THE GREAT OUTDOORS The stunning cottage style rear garden offers generous and private gardens spilt into numerous sections. Within the garden you will find a large outbuilding with double doors to the garden (currently being used as a pottery studio) but with potential to become a number of different things. There is a stunning insulated shed with wood burner, again with plenty of potential to be used as almost anything, and a quirky caravan currently used a bedroom with flushing toilet. An outside bath allows you to be at one with nature, with hot and cold water, as well as various raised beds and a wildflower area. There are mature espaliered fruit trees including apple, pear, plum, apricot. In addition there is also possible building development potential (stp) in part of the back garden.
OUT & ABOUT The property is tucked away quietly in the sought after village of Walpole, just two miles from the market town of Halesworth. Halesworth provides many independent shops, primary school, public houses, cafés, restaurants, GP surgery, vets and a supermarket. 'The Cut' is the town's exceptional arts centre - converted from a former maltings - which offers a dynamic year-round programme of theatre, cinema, dance and exhibitions, plus art and fitness classes. Also within walking distance is the train station with services to London Liverpool Street via Ipswich. The unspoiled heritage coastline of Suffolk with the glorious beaches of Southwold, Dunwich and Walberswick are a 20-minute drive away.
FIND US Postcode : IP19 9AP
What3Words : ///cope.destiny.speedily
VIRTUAL TOUR View our virtual tour for a full 360 degree of the interior of the property.
AGENTS NOTES The property is Grade II Listed and thatched. The property benefits from mains drainage and electric thermostatic radiators. There are various historic covenants in place on the property to include things such as to allow the neighbour to the rear on bin day to take the bins out and go to the front road, Potential building cannot take place on the ride hand side of the garden and alcohol cannot be sold on the premises.
Council tax
First listed
Over a month agoWalpole, Halesworth
Placebuzz mortgage repayment calculator
Monthly repayment
The Est. Mortgage is for a 25 years repayment mortgage based on a 10% deposit and a 5.5% annual interest. It is only intended as a guide. Make sure you obtain accurate figures from your lender before committing to any mortgage. Your home may be repossessed if you do not keep up repayments on a mortgage.
Walpole, Halesworth - Streetview
DISCLAIMER: Property descriptions and related information displayed on this page are marketing materials provided by Starkings & Watson - Bungay. Placebuzz does not warrant or accept any responsibility for the accuracy or completeness of the property descriptions or related information provided here and they do not constitute property particulars. Please contact Starkings & Watson - Bungay for full details and further information.





