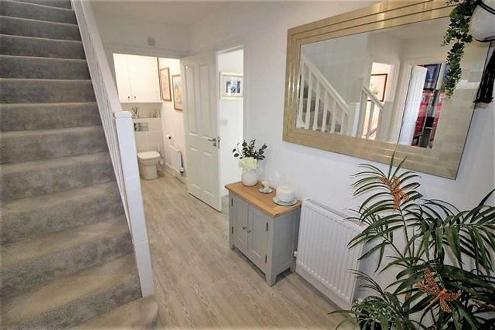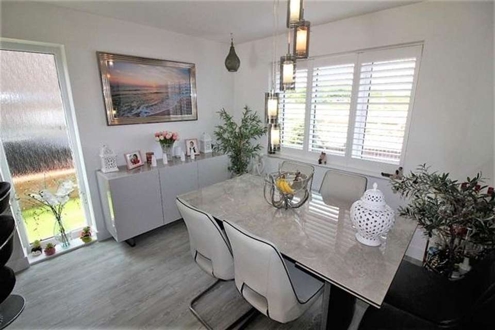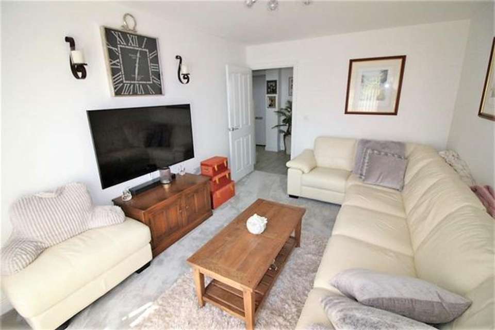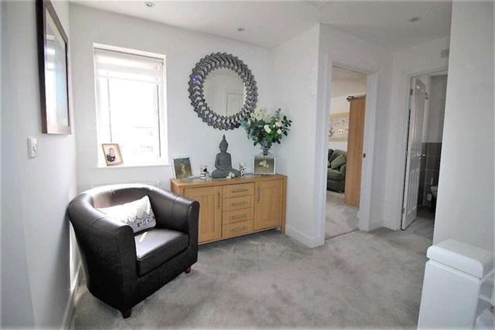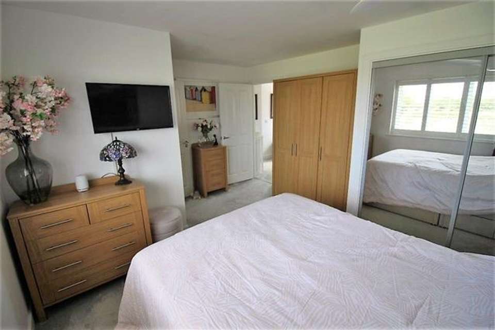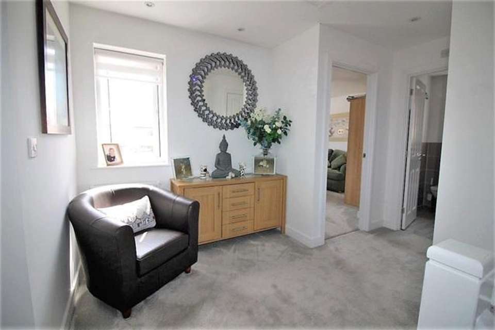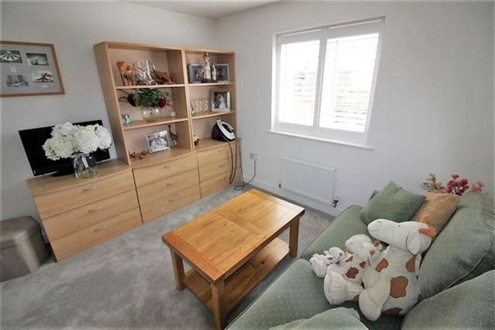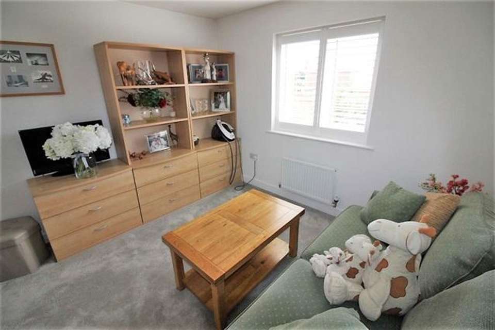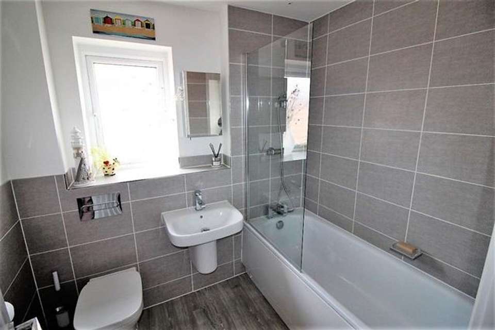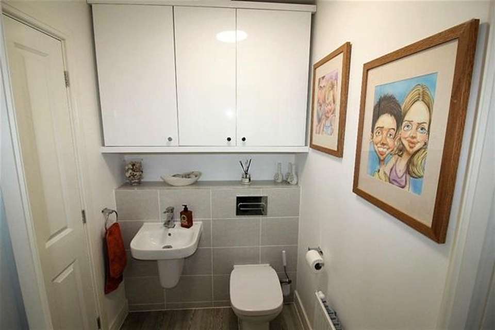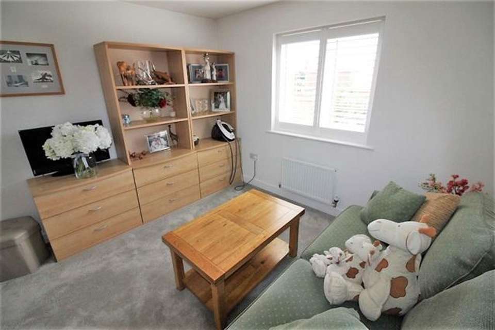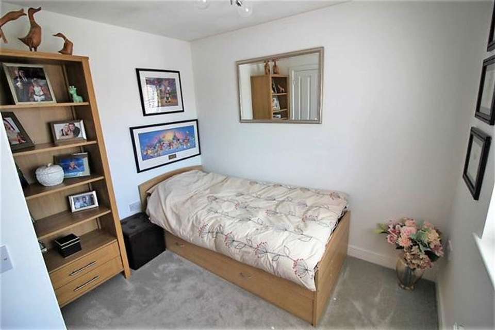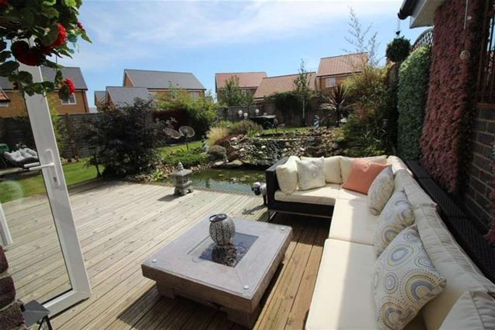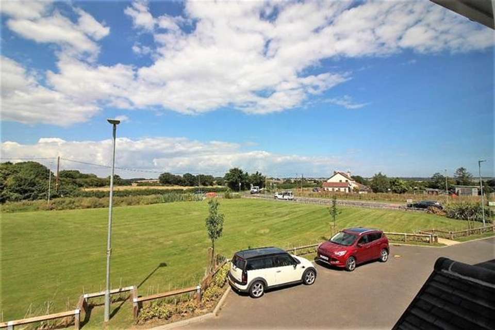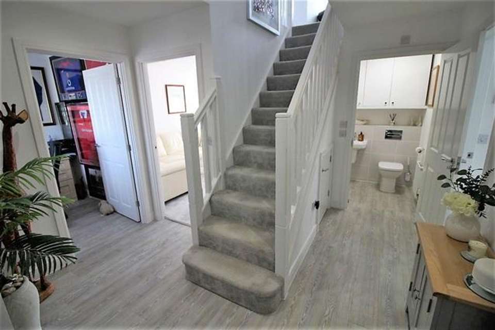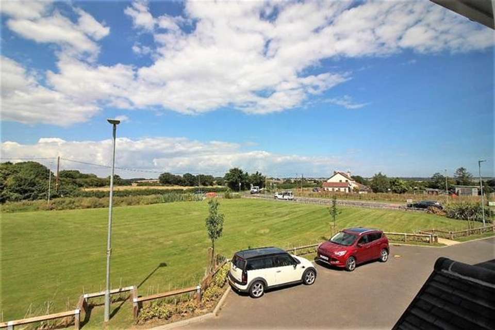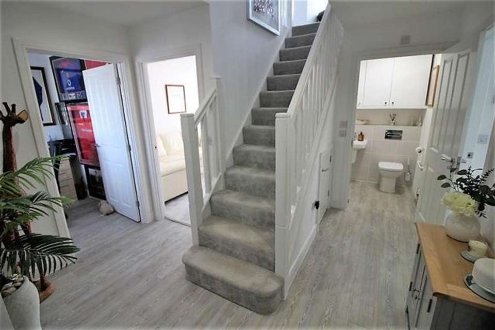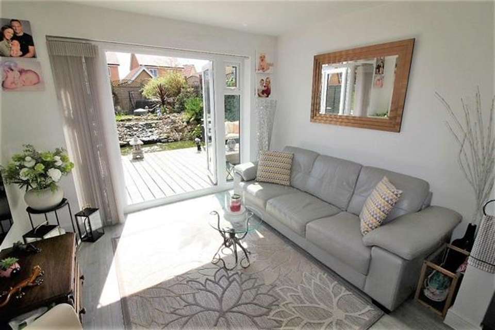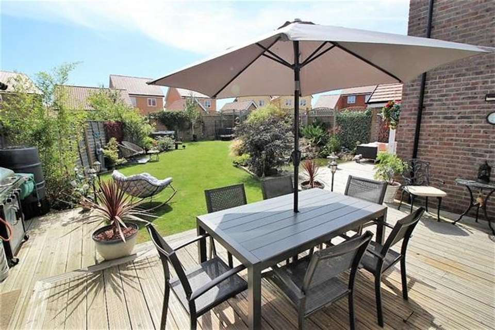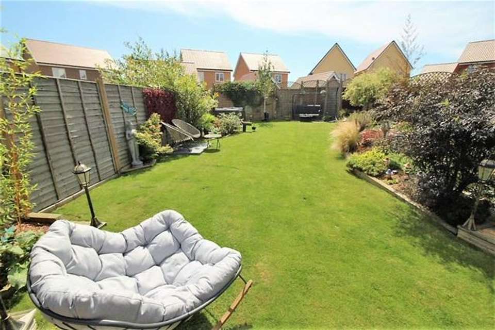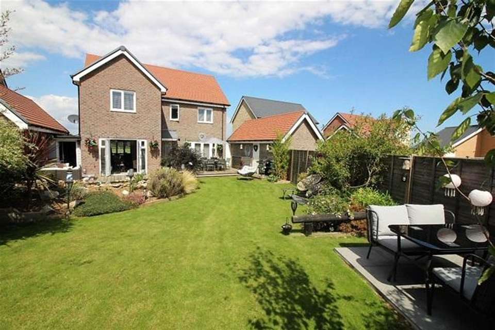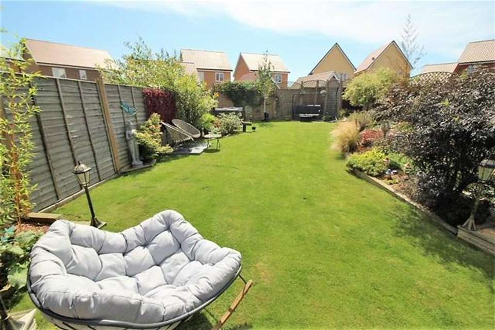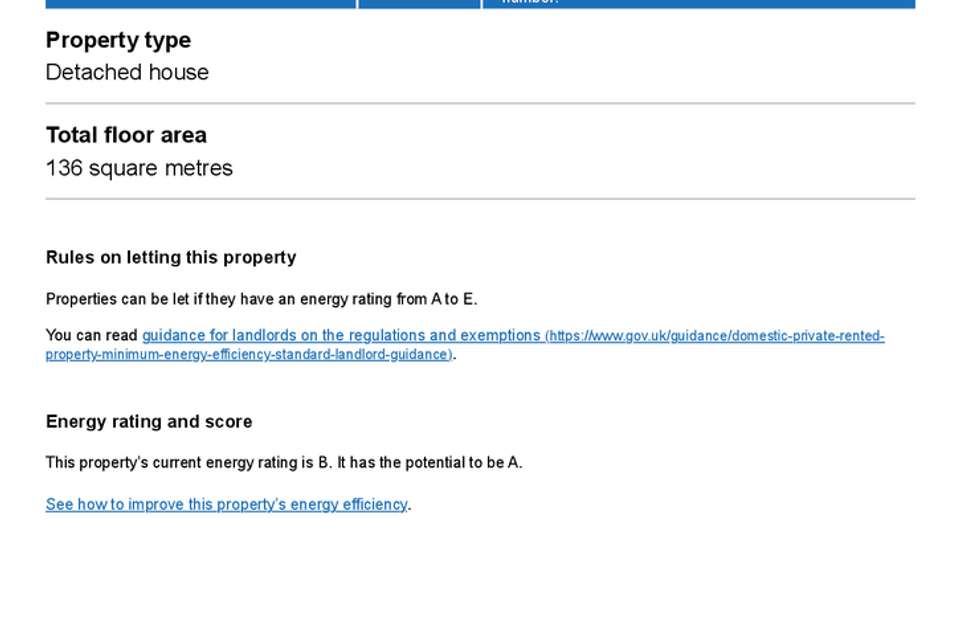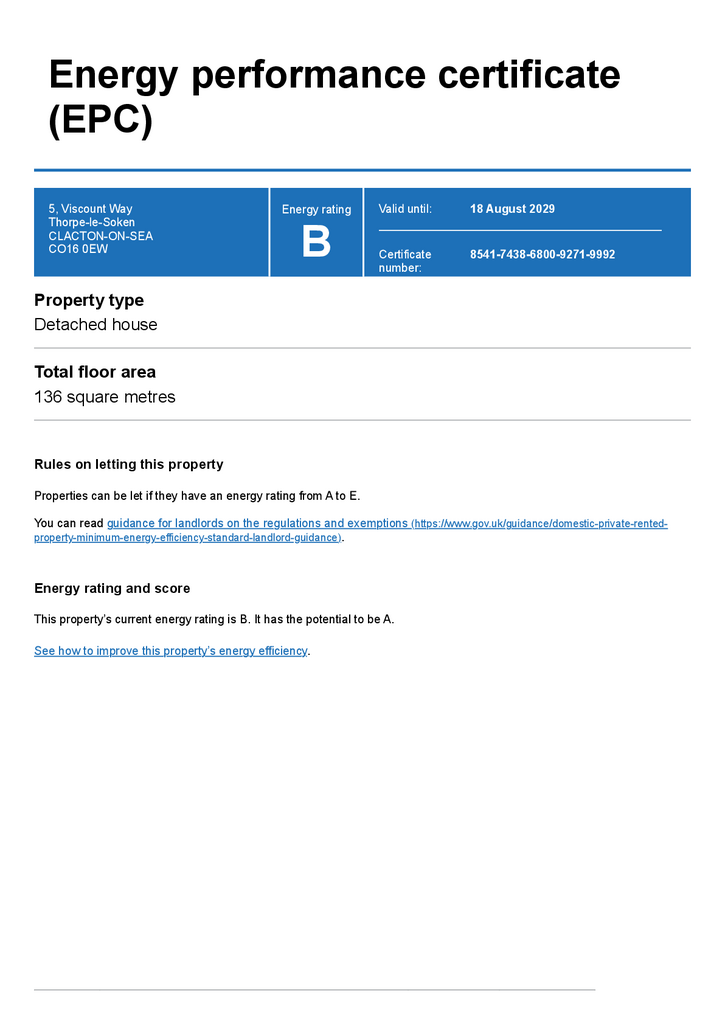4 bedroom detached house for sale
Thorpe le Soken, Thorpe le Sokendetached house
bedrooms
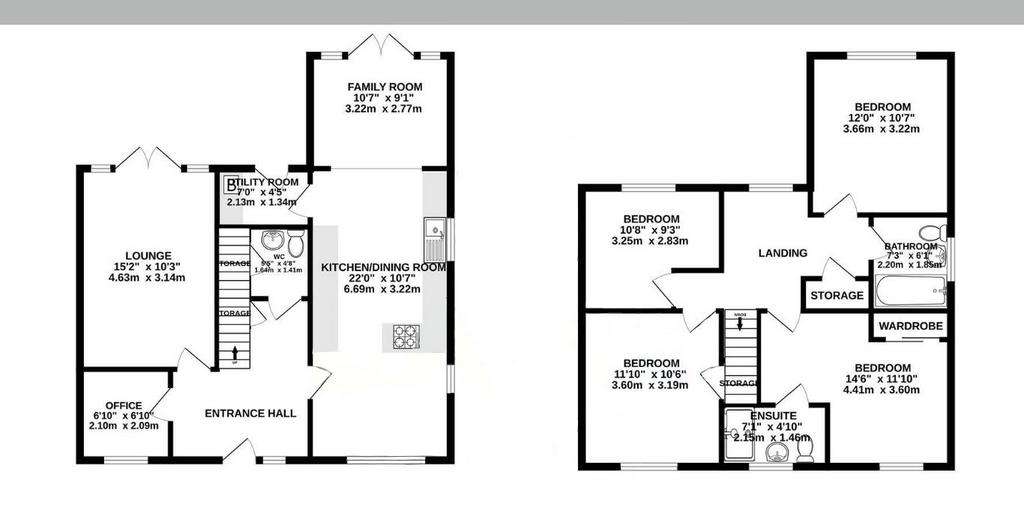
Property photos

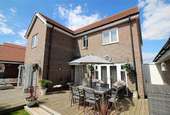
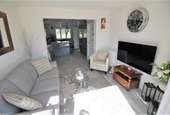
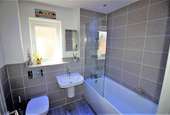
+26
Property description
Truly EXCEPTIONAL FAMILY RESIDENCE presented in "Show Home" order on the edge of this desirable development overlooking the GREENSWARD with far reaching COUNTRYSIDE views whilst internally boasting a VERY SPACIOUS layout ideal for ENTERTAINING.
Truly EXCEPTIONAL FAMILY RESIDENCE presented in "Show Home" order on the edge of this desirable development overlooking the GREENSWARD with far reaching COUNTRYSIDE views whilst internally boasting a VERY SPACIOUS layout ideal for ENTERTAINING plus LANDSCAPED gardens! THE ACCOMMODATION WITH APPROXIMATE ROOM SIZES COMPRISES: - ENTRANCE PORCH: Newly built with double glazed front door and further door to:- ENTRANCE HALL: Radiator, stairs to first floor level. CLOAKROOM: Low level wc., wash basin, radiator, extractor fan, large built in storage cupboard. LOUNGE:15’2” x 10’3” Radiator, TV point, double glazed rear windows and French doors to garden. STUDY:6’10” x 61’0” Suitable for various purposes, radiator, double glazed front window with views over greensward. KITCHEN/DINER:22’ x 10’7” Open plan with Family Room, impressive room with extensive range of work surfaces with drawers and cupboards under, inset sink unit, island feature with inset ceramic hob and chimney style extractor hood over, integrated appliances including dish washer, fridge and freezer, eye level double oven, radiator, double glazed front window with views over greensward, further double glazed side window, rear open plan access to:- FAMILY ROOM:10’7” x 9’1” Radiator, TV point double glazed rear French doors to garden, side door to:- UTILITY ROOM:7’ x 4’5” Work surface with sink unit and plumbing for washing machine under, wall cabinet housing gas boiler, double glazed rear door. FIRST FLOOR: Spacious LANDING with access to insulated and boarded loft, deep built in storage cupboard, radiator. BEDROOM 1:14’6” x 11’10” Good size room with double glazed front window and distant views towards over the countryside, radiator, built in wardrobe/storage cupboards, door to:- ENSUITE SHOWER ROOM: Fully enclosed shower cubicle, vanity wash basin, low level wc., chrome heated towel rail, extractor fan, tiled walls, double glazed front window. BEDROOM 2:11’10” x 10’6” Double glazed front window with distant views over the countryside, radiator, built in wardrobe/storage cupboards. BEDROOM 3:11’10” x 10’6” Double glazed rear window, radiator. BEDROOM 4:10’8” x 9’3” Double glazed rear window, radiator. BATHROOM: Luxury white suite comprising panelled bath with independent shower unit over and screen, vanity wash basin, low level wc., tiled walls, chrome heated towel rail, extractor fan, mood lighting, double glazed side window. OUTSIDE: Driveway to LARGE GARAGE/WORKSHOP with power and light, gable storage space, side personal door. The landscaped rear garden boasts a timber decking area leading to feature pond and rockery water feature, lawn area with flower and shrub borders approximately 50’ deep, additional storage areas. COUNCIL TAX: Band “E”
Truly EXCEPTIONAL FAMILY RESIDENCE presented in "Show Home" order on the edge of this desirable development overlooking the GREENSWARD with far reaching COUNTRYSIDE views whilst internally boasting a VERY SPACIOUS layout ideal for ENTERTAINING plus LANDSCAPED gardens! THE ACCOMMODATION WITH APPROXIMATE ROOM SIZES COMPRISES: - ENTRANCE PORCH: Newly built with double glazed front door and further door to:- ENTRANCE HALL: Radiator, stairs to first floor level. CLOAKROOM: Low level wc., wash basin, radiator, extractor fan, large built in storage cupboard. LOUNGE:15’2” x 10’3” Radiator, TV point, double glazed rear windows and French doors to garden. STUDY:6’10” x 61’0” Suitable for various purposes, radiator, double glazed front window with views over greensward. KITCHEN/DINER:22’ x 10’7” Open plan with Family Room, impressive room with extensive range of work surfaces with drawers and cupboards under, inset sink unit, island feature with inset ceramic hob and chimney style extractor hood over, integrated appliances including dish washer, fridge and freezer, eye level double oven, radiator, double glazed front window with views over greensward, further double glazed side window, rear open plan access to:- FAMILY ROOM:10’7” x 9’1” Radiator, TV point double glazed rear French doors to garden, side door to:- UTILITY ROOM:7’ x 4’5” Work surface with sink unit and plumbing for washing machine under, wall cabinet housing gas boiler, double glazed rear door. FIRST FLOOR: Spacious LANDING with access to insulated and boarded loft, deep built in storage cupboard, radiator. BEDROOM 1:14’6” x 11’10” Good size room with double glazed front window and distant views towards over the countryside, radiator, built in wardrobe/storage cupboards, door to:- ENSUITE SHOWER ROOM: Fully enclosed shower cubicle, vanity wash basin, low level wc., chrome heated towel rail, extractor fan, tiled walls, double glazed front window. BEDROOM 2:11’10” x 10’6” Double glazed front window with distant views over the countryside, radiator, built in wardrobe/storage cupboards. BEDROOM 3:11’10” x 10’6” Double glazed rear window, radiator. BEDROOM 4:10’8” x 9’3” Double glazed rear window, radiator. BATHROOM: Luxury white suite comprising panelled bath with independent shower unit over and screen, vanity wash basin, low level wc., tiled walls, chrome heated towel rail, extractor fan, mood lighting, double glazed side window. OUTSIDE: Driveway to LARGE GARAGE/WORKSHOP with power and light, gable storage space, side personal door. The landscaped rear garden boasts a timber decking area leading to feature pond and rockery water feature, lawn area with flower and shrub borders approximately 50’ deep, additional storage areas. COUNCIL TAX: Band “E”
Interested in this property?
Council tax
First listed
Over a month agoEnergy Performance Certificate
Thorpe le Soken, Thorpe le Soken
Marketed by
Peagrams Estate Agency - Clacton-on-Sea 66 Station Road Clacton-on-Sea CO15 1SPPlacebuzz mortgage repayment calculator
Monthly repayment
The Est. Mortgage is for a 25 years repayment mortgage based on a 10% deposit and a 5.5% annual interest. It is only intended as a guide. Make sure you obtain accurate figures from your lender before committing to any mortgage. Your home may be repossessed if you do not keep up repayments on a mortgage.
Thorpe le Soken, Thorpe le Soken - Streetview
DISCLAIMER: Property descriptions and related information displayed on this page are marketing materials provided by Peagrams Estate Agency - Clacton-on-Sea. Placebuzz does not warrant or accept any responsibility for the accuracy or completeness of the property descriptions or related information provided here and they do not constitute property particulars. Please contact Peagrams Estate Agency - Clacton-on-Sea for full details and further information.





