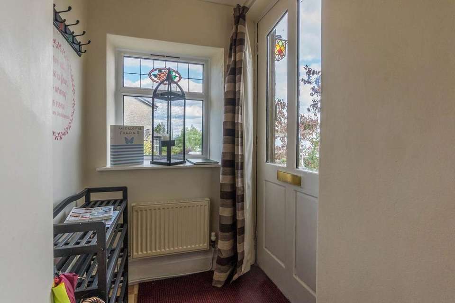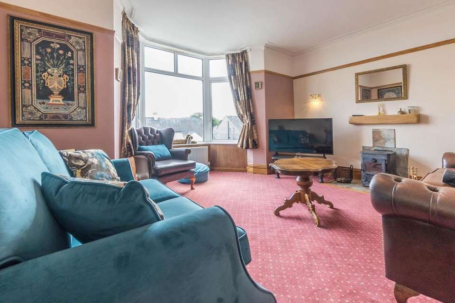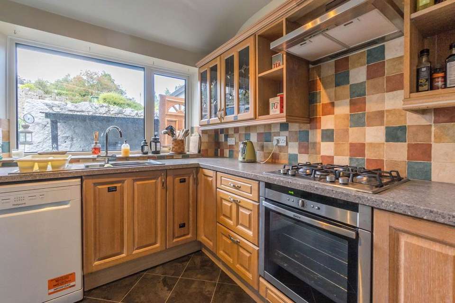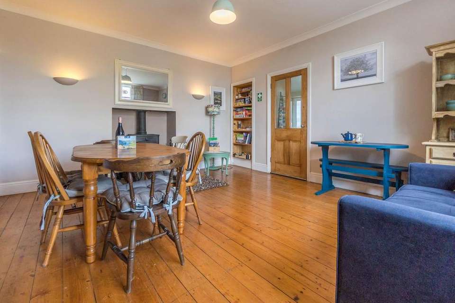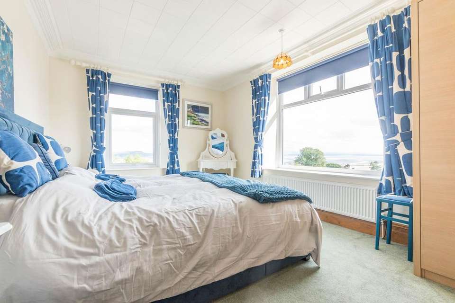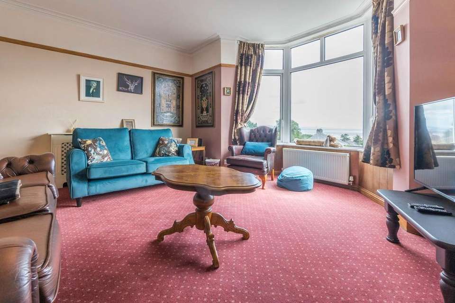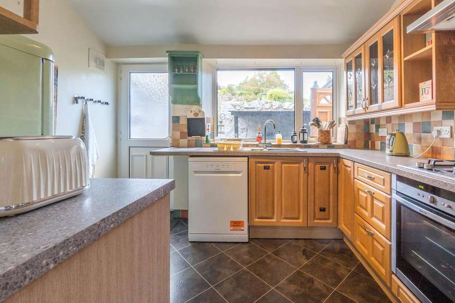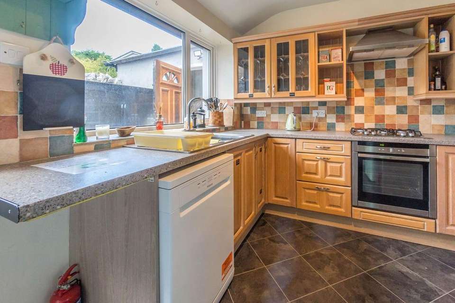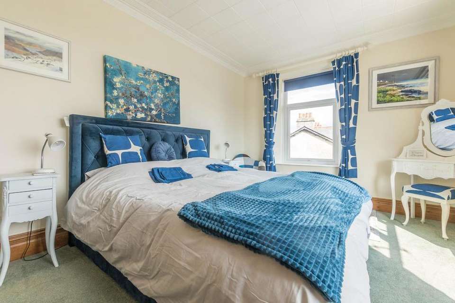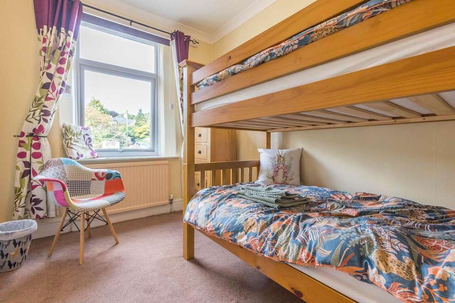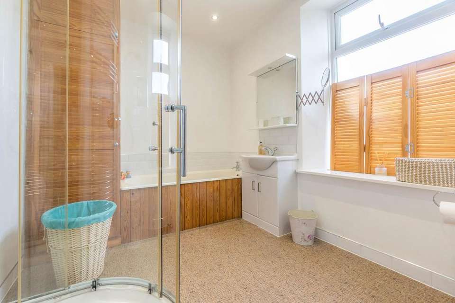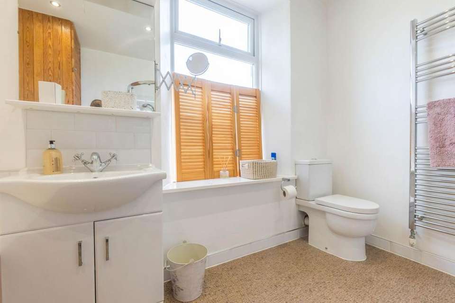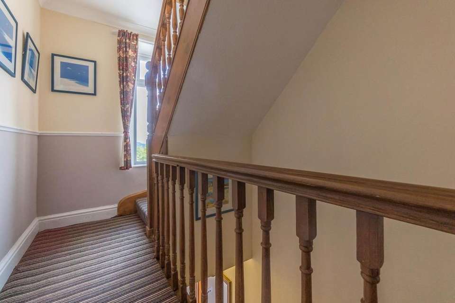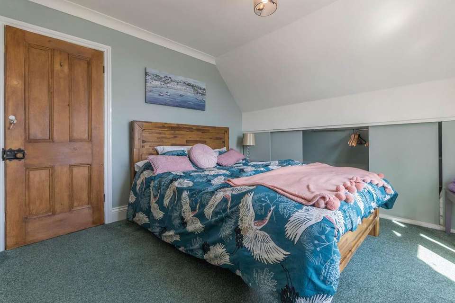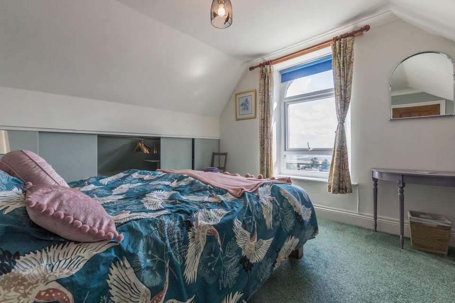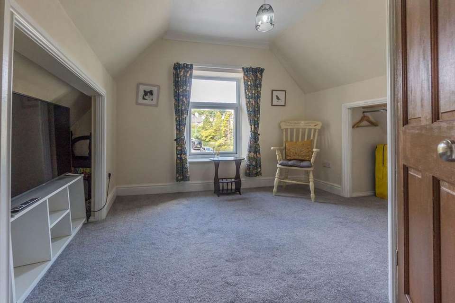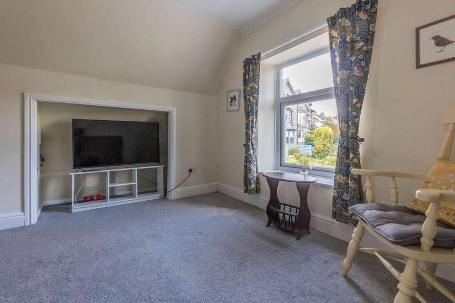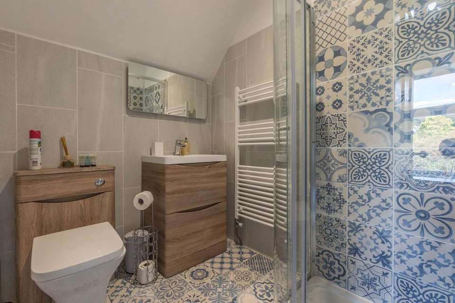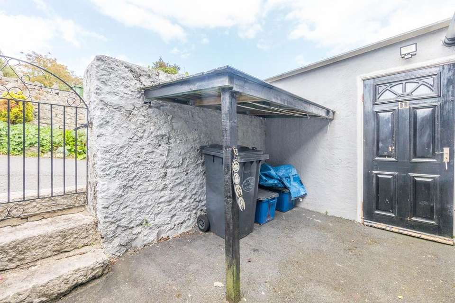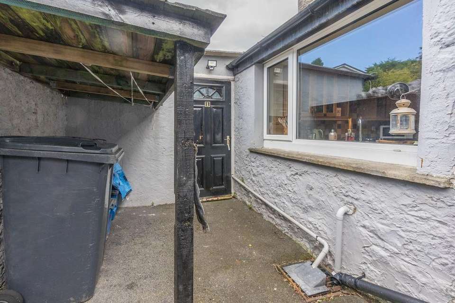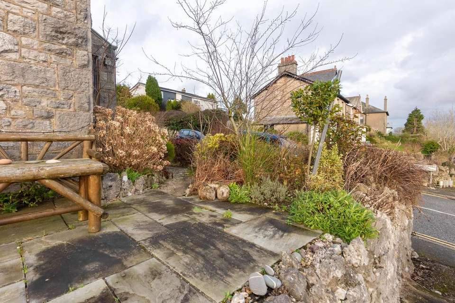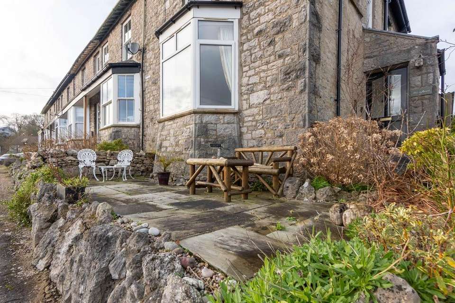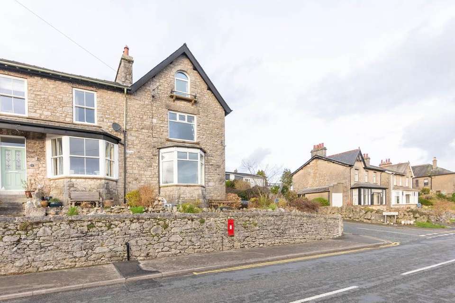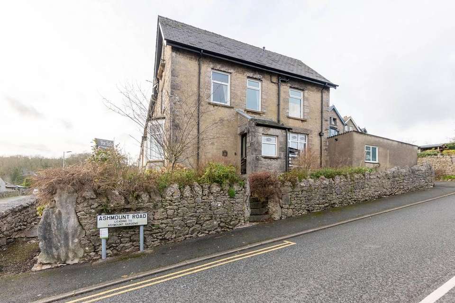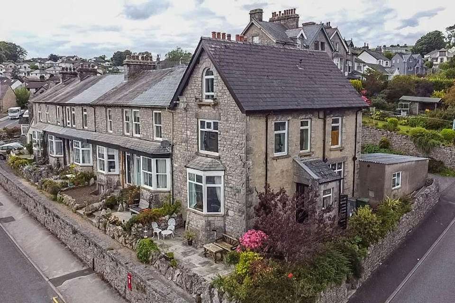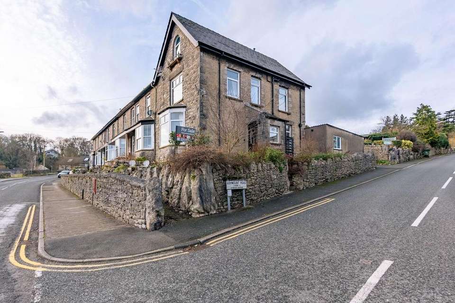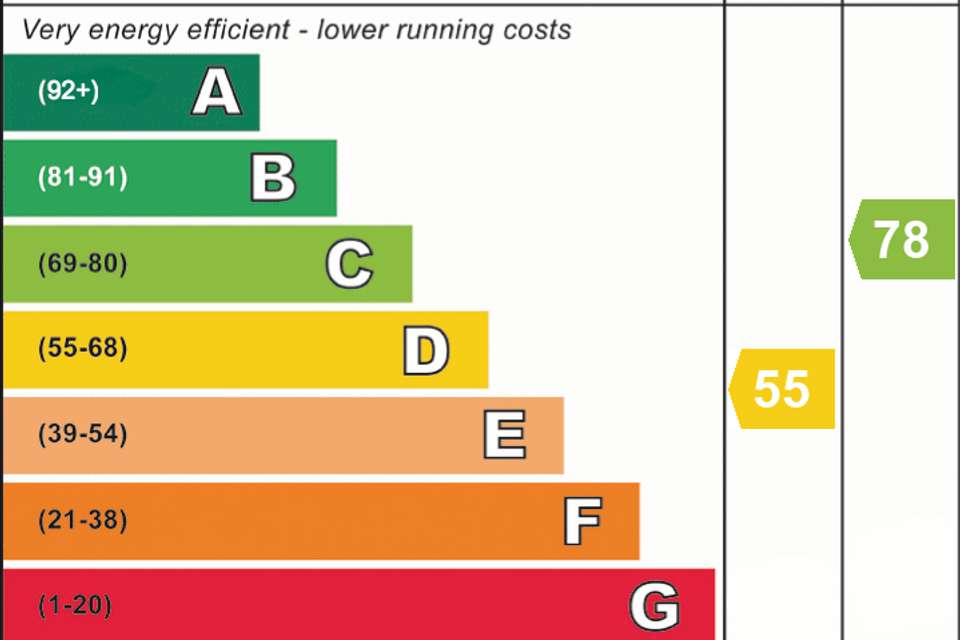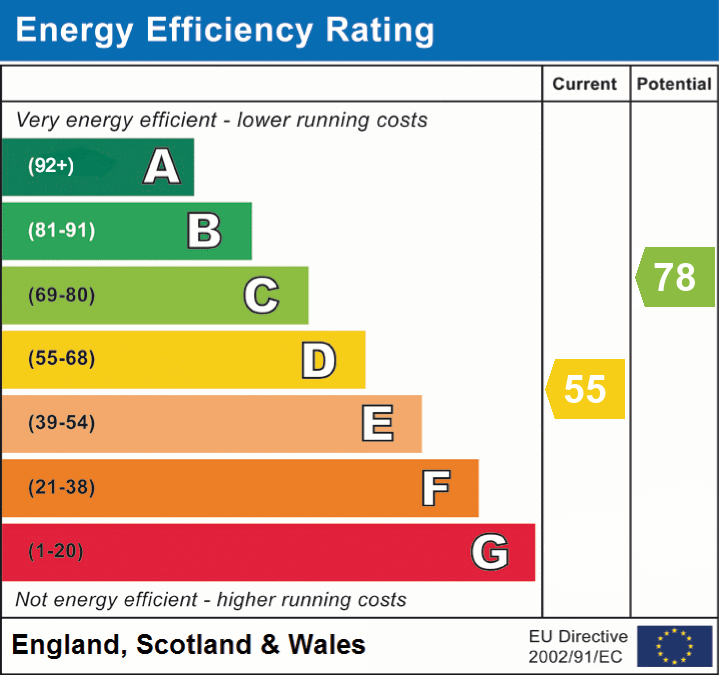4 bedroom end of terrace house for sale
Milton Terrace, Grange-over-Sandsterraced house
bedrooms
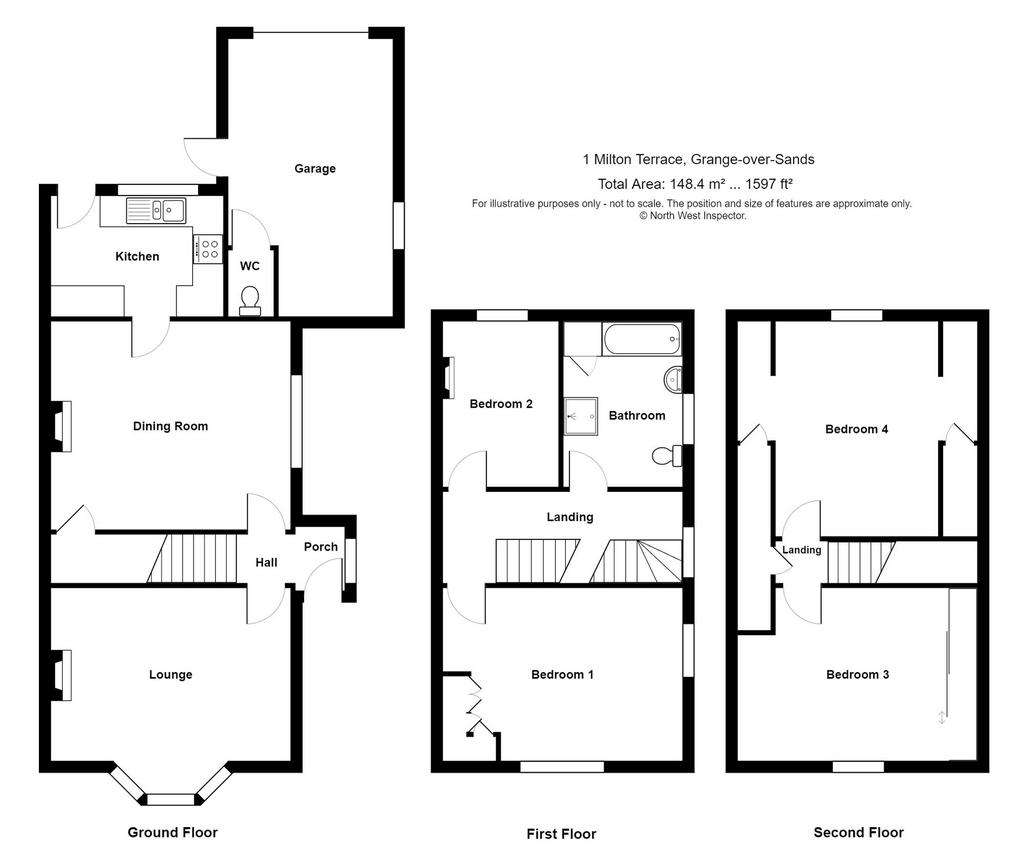
Property photos

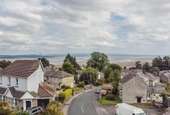
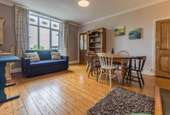
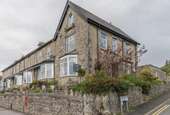
+27
Property description
A well proportioned semi- detached house with bay views from the front aspect, situated in a popular residential area conveniently placed for Grange-over Sands where shops, cafes, a post office and a railway station amongst the many amenities available there. Grange-over-Sands offers easy access to the Lake District National Park and road links to the M6.
The beautifully presented accommodation, which has been fully modernised, updated and tastefully furnished throughout by the current owners, briefly comprises of a entrance hall, sitting room with multi fuel stove, kitchen and dining room to the ground floor. The first floor offers two bedrooms with one amazing bay views and a family bathroom. To the second floor is two bedrooms one with an en-suite. The property benefits from double glazing and gas central heating.
Outside offers an enclosed yard to the rear and patio seating to the front. Garage and parking to the rear.
EPC Rating: D SITTING ROOM (4.49m x 4.74m) Both max. Double glazed window, radiator, multi fuel stove. DINING ROOM (4.35m x 4.78m) Both max. Double glazed window, radiator, multi fuel stove, built in cupboard, wood flooring. KITCHEN (3.23m x 3.41m) Both max. Double glazed door, double glazed window, radiator, good range of base and wall units, stainless steel sink, integrated oven, gas hob with extractor/filter over, space for fridge freezer, space for dishwasher, tiled splashback, tiled flooring. ENTRANCE HALL (1.5m x 2.57m) Both max. Double glazed door, double glazed window. BEDROOM (3.33m x 5.12m) Both max. Two double glazed windows, radiator. BEDROOM (2.35m x 3.37m) Both max. Double glazed window, radiator. BATHROOM (2.63m x 3.25m) Both max. Double glazed window, heated towel radiator, four piece suite comprises W.C. wash hand basin to vanity and bath, fully tiled shower cubicle with thermostatic shower fitment, partial tiling to walls, built in cupboard, recessed spotlights. LANDING (2.03m x 4.81m) Both max. Double glazed window, radiator. BEDROOM (4.23m x 4.54m) Both max. Double glazed window, radiator, loft access. EN-SUITE (1.63m x 2.13m) Both max. Heated towel radiator, three piece suite comprises W.C. wash hand basin to vanity, fully tiled shower cubicle with thermostatic shower fitment, partial tiling to walls, extractor fan, tiled flooring. BEDROOM (3.55m x 4.31m) Both max. Double glazed windows, radiator, built in cupboard. LANDING (1.12m x 1.16m) Both max. SERVICES Mains electric, mains gas, mains water, mains drainage. Garden An enclosed yard to the rear with access to the garage and a patio seating to the front of the property with views out towards the bay. Parking - Garage 17' 10" x 12' 0" (5.45m x 3.68m) Up and over door, light and power.
The beautifully presented accommodation, which has been fully modernised, updated and tastefully furnished throughout by the current owners, briefly comprises of a entrance hall, sitting room with multi fuel stove, kitchen and dining room to the ground floor. The first floor offers two bedrooms with one amazing bay views and a family bathroom. To the second floor is two bedrooms one with an en-suite. The property benefits from double glazing and gas central heating.
Outside offers an enclosed yard to the rear and patio seating to the front. Garage and parking to the rear.
EPC Rating: D SITTING ROOM (4.49m x 4.74m) Both max. Double glazed window, radiator, multi fuel stove. DINING ROOM (4.35m x 4.78m) Both max. Double glazed window, radiator, multi fuel stove, built in cupboard, wood flooring. KITCHEN (3.23m x 3.41m) Both max. Double glazed door, double glazed window, radiator, good range of base and wall units, stainless steel sink, integrated oven, gas hob with extractor/filter over, space for fridge freezer, space for dishwasher, tiled splashback, tiled flooring. ENTRANCE HALL (1.5m x 2.57m) Both max. Double glazed door, double glazed window. BEDROOM (3.33m x 5.12m) Both max. Two double glazed windows, radiator. BEDROOM (2.35m x 3.37m) Both max. Double glazed window, radiator. BATHROOM (2.63m x 3.25m) Both max. Double glazed window, heated towel radiator, four piece suite comprises W.C. wash hand basin to vanity and bath, fully tiled shower cubicle with thermostatic shower fitment, partial tiling to walls, built in cupboard, recessed spotlights. LANDING (2.03m x 4.81m) Both max. Double glazed window, radiator. BEDROOM (4.23m x 4.54m) Both max. Double glazed window, radiator, loft access. EN-SUITE (1.63m x 2.13m) Both max. Heated towel radiator, three piece suite comprises W.C. wash hand basin to vanity, fully tiled shower cubicle with thermostatic shower fitment, partial tiling to walls, extractor fan, tiled flooring. BEDROOM (3.55m x 4.31m) Both max. Double glazed windows, radiator, built in cupboard. LANDING (1.12m x 1.16m) Both max. SERVICES Mains electric, mains gas, mains water, mains drainage. Garden An enclosed yard to the rear with access to the garage and a patio seating to the front of the property with views out towards the bay. Parking - Garage 17' 10" x 12' 0" (5.45m x 3.68m) Up and over door, light and power.
Council tax
First listed
Over a month agoEnergy Performance Certificate
Milton Terrace, Grange-over-Sands
Placebuzz mortgage repayment calculator
Monthly repayment
The Est. Mortgage is for a 25 years repayment mortgage based on a 10% deposit and a 5.5% annual interest. It is only intended as a guide. Make sure you obtain accurate figures from your lender before committing to any mortgage. Your home may be repossessed if you do not keep up repayments on a mortgage.
Milton Terrace, Grange-over-Sands - Streetview
DISCLAIMER: Property descriptions and related information displayed on this page are marketing materials provided by Thomson Hayton Winkley Estate Agents - Windermere. Placebuzz does not warrant or accept any responsibility for the accuracy or completeness of the property descriptions or related information provided here and they do not constitute property particulars. Please contact Thomson Hayton Winkley Estate Agents - Windermere for full details and further information.





