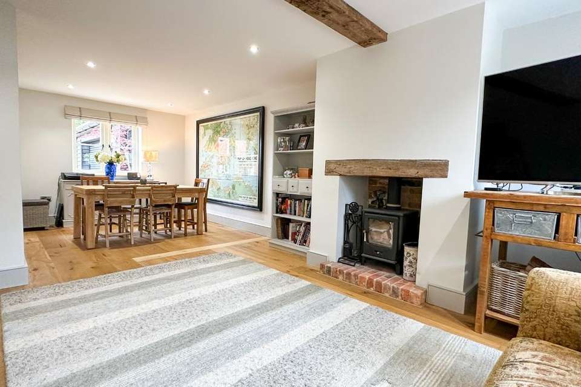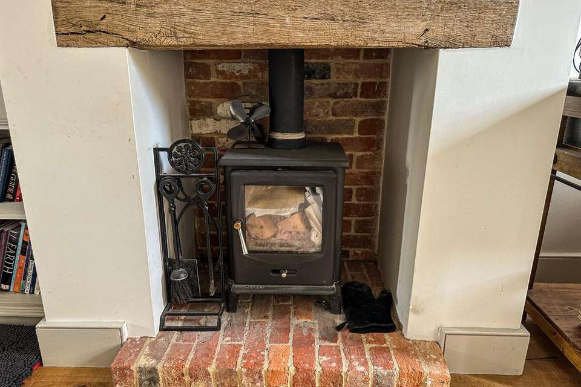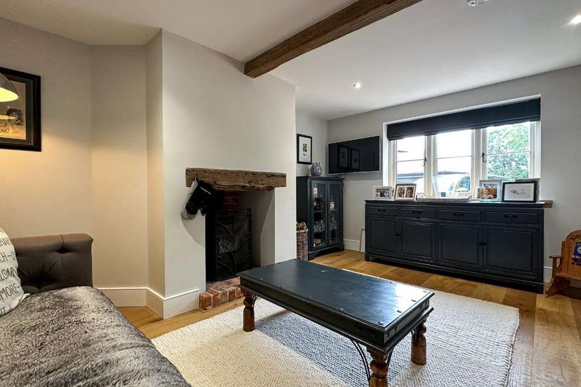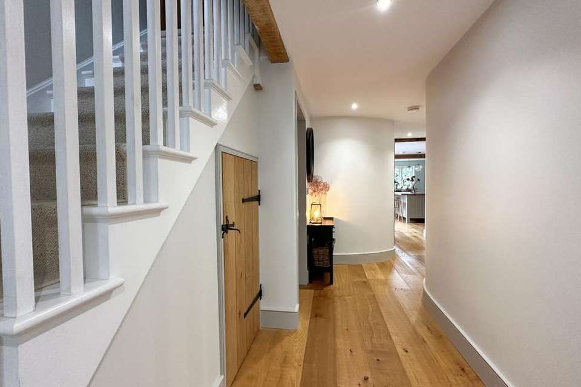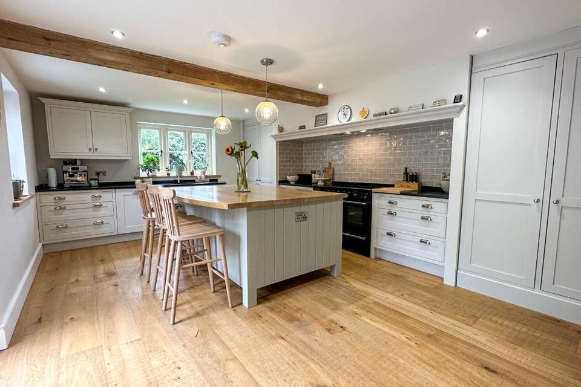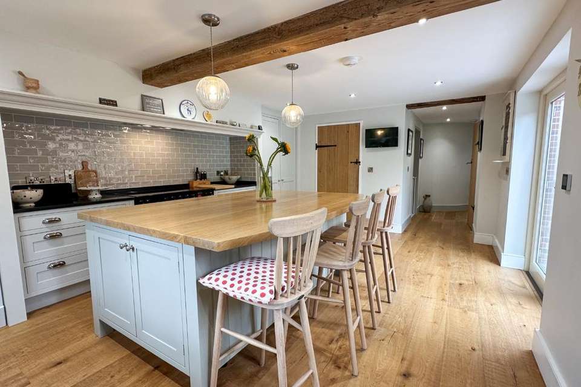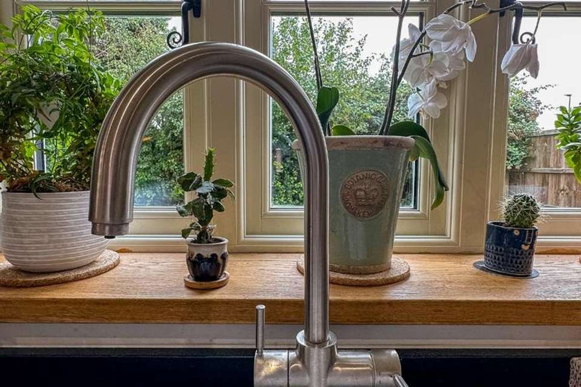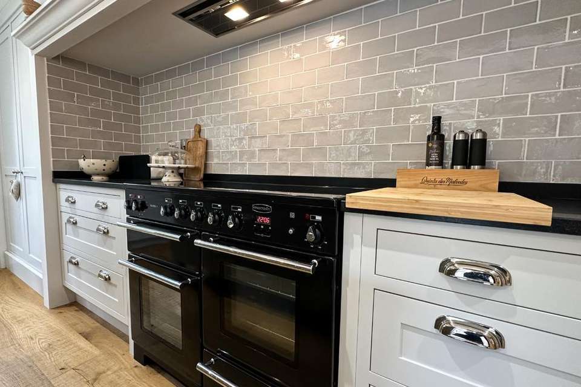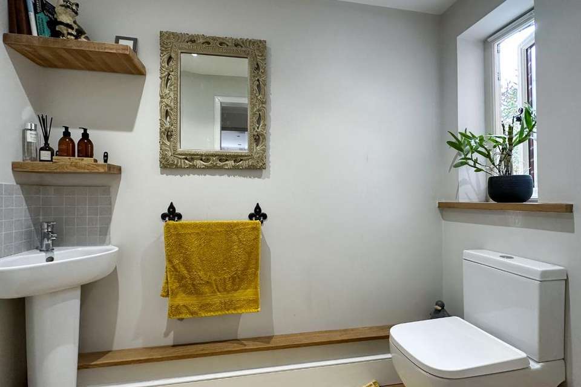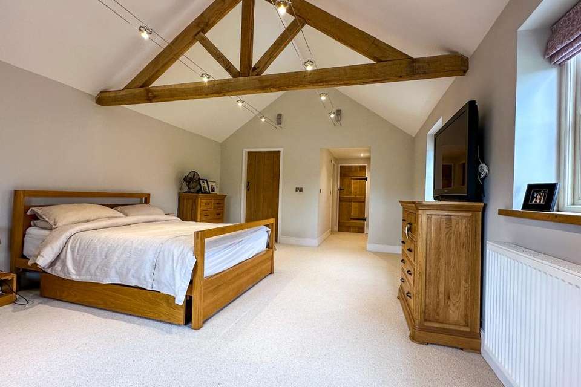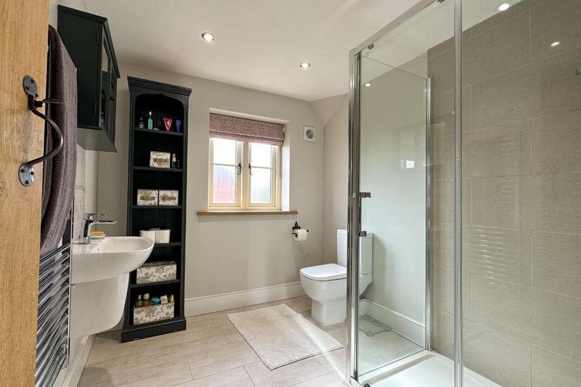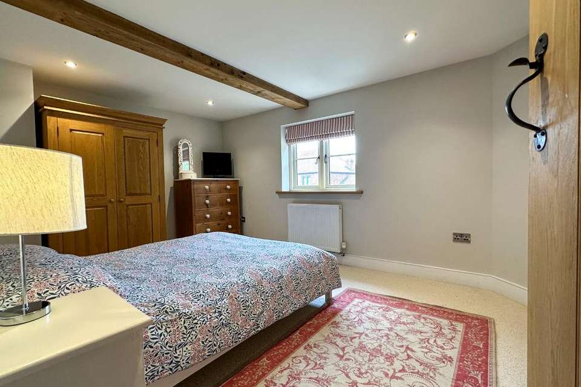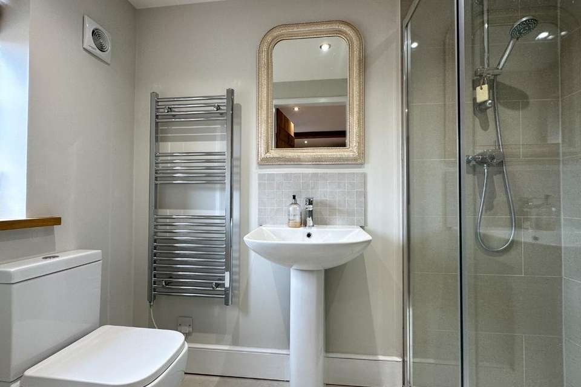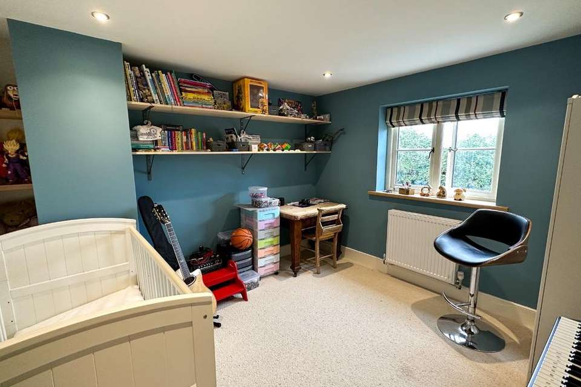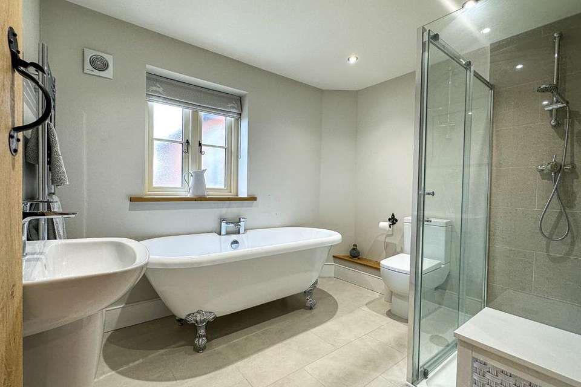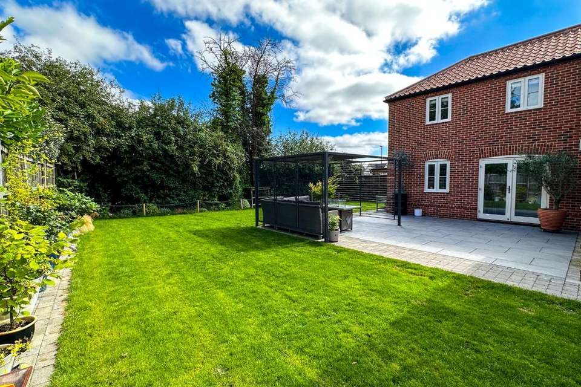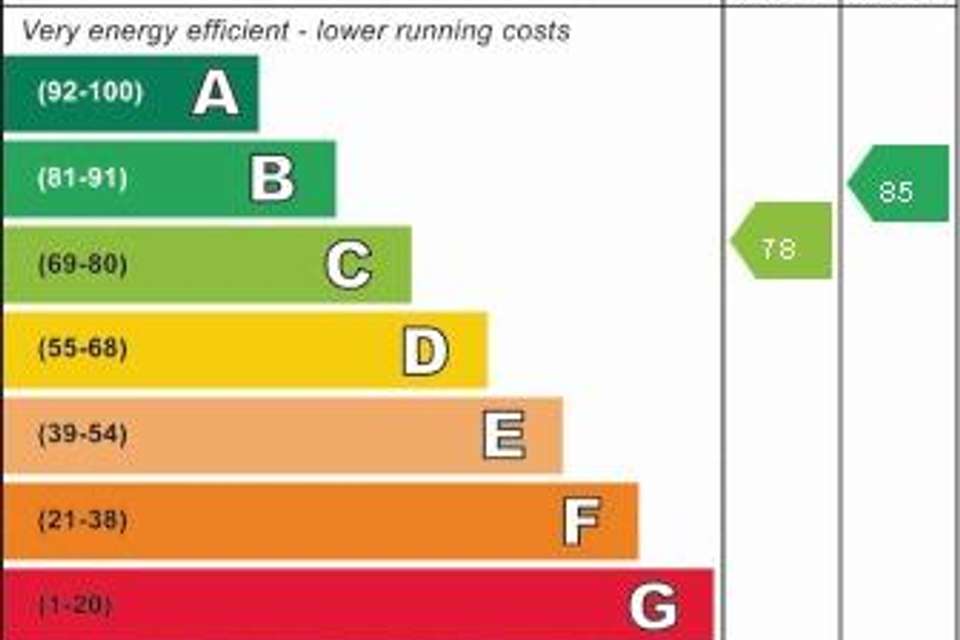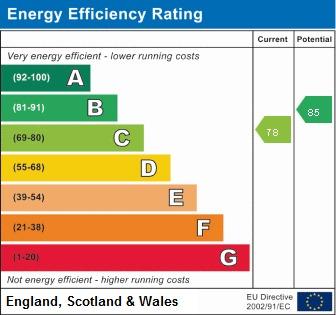4 bedroom detached house for sale
Norfolk, NR17 1BJdetached house
bedrooms
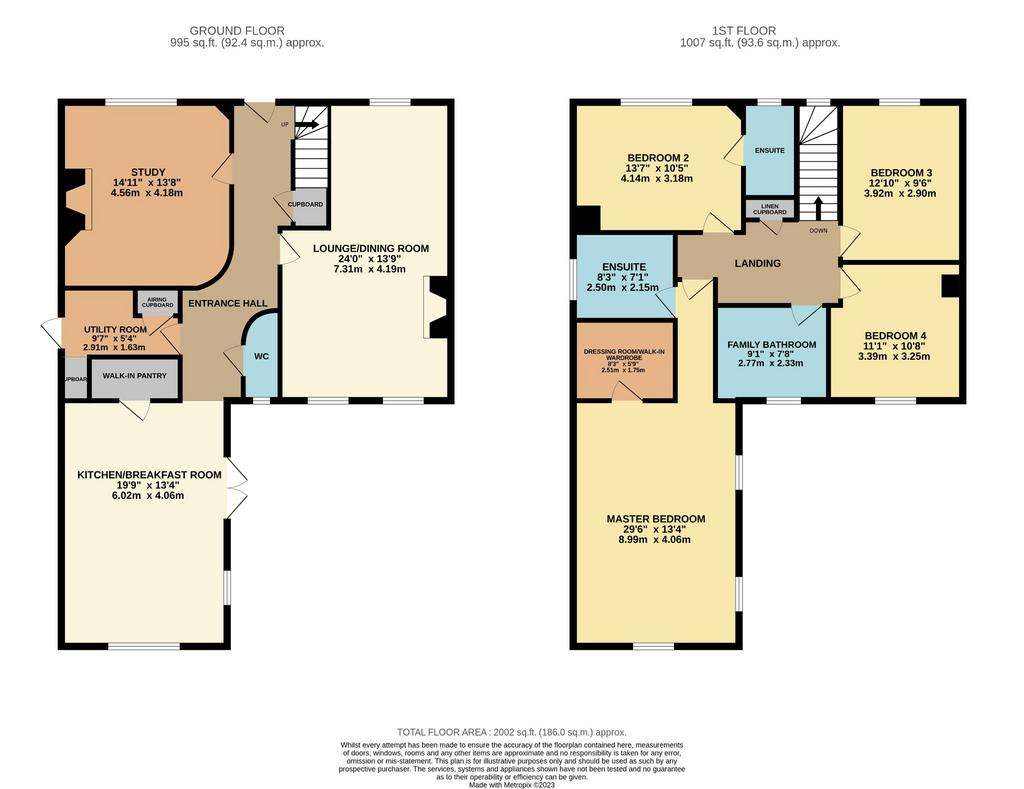
Property photos

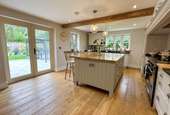
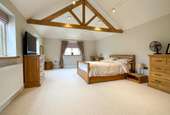
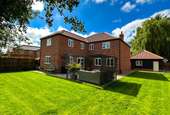
+19
Property description
IntroductionA fabulous 4-bedroom detached family home situated in a small, exclusive development on the outskirts of town. The property offers around 2000 square feet of living space and is one of only eight residences within this private development. Constructed approximately three years ago, this house was designed with a focus on high-quality specifications and distinctive design elements, including some curved internal walls that add a unique character.One of the standout features of the house is its 19-foot dual-aspect master bedroom suite located on the first floor. This spacious suite boasts an impressive vaulted ceiling, adorned with an exposed oak A-frame ceiling beam. This architectural detail creates a sense of openness and lightness in the room.The interior of the home boasts several noteworthy attributes, including solid oak internal latch and ledge doors complemented by rustic cast door furniture. Throughout most of the ground floor, you'll find solid oak flooring, adding a touch of elegance to the living spaces. Additionally, exposed solid oak ceiling beams further contribute to the overall charm and character of the residence.The property's outdoor spaces are predominantly situated to the side and rear of the home. The front of the property offers ample parking space, providing access to the detached double garage with additional parking to the side.Accommodation DetailsGround FloorEntrance HallDouble glazed front entrance door, stairs to first floor, under-stair cupboard housing under-floor heating manifold, recessed ceiling down-lights, solid oak flooring.Lounge with Dining AreaDual aspect, feature fireplace housing multi-fuel stove with red brick hearth and inset, recessed ceiling down-lights, solid oak flooring, exposed oak ceiling beam. Kitchen/Breakfast RoomFitted in range of matching base units and wall cupboards with fitted quartz work tops comprising sink unit with swan neck mixer tap, integrated dishwasher, pan drawers, tiled recess housing electric cooking range with ceramic hob and extractor above, adjacent surfaces with pan drawers beneath, double full height larder cupboard, integrated full height fridge and freezer, central island unit with solid oak top and overhang providing breakfast bar on one side with drawers beneath on the other side, exposed oak ceiling beam, dual aspect with twin opening double glazed doors onto the rear garden patio, solid oak flooring, recessed ceiling down-lights, walk-in shelved pantry cupboard with recessed ceiling down-lights x2. StudyFeature fireplace housing multi-fuel stove with red brick hearth and inset, recessed ceiling down-lights, solid oak flooring, exposed oak ceiling beam.Utility RoomSolid oak surface with plumbing and space for automatic washing machine beneath, wall mounted double storage cupboard above, recessed ceiling down-lights, built-in storage cupboard housing fuse box consumer unit (door removed), built-in airing cupboard housing hot water cylinder, recessed ceiling down-lights, double glazed outside stable door to side aspect. CloakroomComprising w.c., wash hand basin, recessed ceiling down-lights, oak flooring.First FloorLandingBuilt-in linen cupboard, access to roof space, recessed ceiling down-lights.Master Bedroom SuiteBedroomFeature vaulted ceiling with exposed oak A-frame ceiling beam, dual aspect windows.Walk-in Wardrobe/Dressing RoomHanging rails and shelving above, radiator, manifold for under-floor heating in the family bathroom and the 2 en suite shower roomsEn Suite ShowerWalk-in tiled shower with sliding entry splash door and splash screens, wash hand basin, w.c., chrome towel rad, recessed ceiling down-lights, extractor fan, tiled flooring, underfloor heating.Bedroom 2Radiator, exposed oak ceiling beam, recessed ceiling down-lights.En Suite ShowerWalk-in tiled shower with sliding entry splash door and adjacent splash screen, wash hand basin, w.c., chrome towel rad, recessed ceiling down-lights, extractor fan, tiled flooring, underfloor heating.Bedroom 3Radiator, exposed oak ceiling beam, recessed ceiling down-lights.Bedroom 4Radiator, recessed ceiling down-lights.Family BathroomDouble ended roll top ball and claw bath walk-in tiled shower with sliding entry splash door and splash screens, wash hand basin, w.c., chrome towel rad, recessed ceiling down-lights, extractor fan, tiled flooring, underfloor heating.OutsideThe property is approached through twin opening 5-bar gates with adjacent post and rail fencing onto a shingle driveway providing car parking and access to the detached double garage with space for a vehicle to the side. A level access pathway leads to the front door, there is triple access to the rear garden with access either side of the house and a third access from the parking space to the side of the garage which gives access to the rear garden from behind the garage. The rear garden is L-shape and incorporates a paved patio and entertaining area with the remainder being laid to lawn with brick weave pathways. The double gated side access to the right of the house is where the electric air source heat pump is situated. The rear garden is enclosed by fencing and established trees/hedging. Double Garage19' 3" x 18' 10" with up and over door, light and power connected, personal door to the side aspect into the rear garden.Agents NoteWe understand from the seller that Meadowsweet Loke is an un-adopted road maintained by the 8 residents with no formal maintenance agreement in place, maintenance is discussed and agreed informally between the residents. We understand that there is a builders warranty, we are awaiting further information relating to this.
The information given in these particulars is intended to help you decide whether you wish to view this property and to avoid wasting your time in viewing unsuitable properties. We have tried to make sure that these particulars are accurate, but to a large extent we have to rely on what the seller tells us about the property. We do not check every single piece of information ourselves as the cost of doing so would be prohibitive and we do not wish to unnecessarily add to the cost of moving house." Once you find the property you want to buy, you will need to carry out more investigations into the property than it is practical or reasonable for an estate agent to do when preparing sale particulars. For example, we have not carried out any kind of survey of the property to look for structural defects and would advise any homebuyer to obtain a surveyor's report before exchanging contracts. If you do not have your own surveyor, we would be pleased to recommend one. We have not checked whether any equipment in the property (such as central heating) is in working order and would advise homebuyers to check this. You should also instruct a solicitor to investigate all legal matters relating to the property (e.g. title, planning permission etc.) as these are specialist matters in which estate agents are not qualified. Your solicitor will also agree with the seller what items (e.g. carpets, curtains etc.) will be included in the sale."
MILLBANK OFFICE DETAILS
EXCHANGE STREET • ATTLEBOROUGH • NORFOLK • NR172AB [use Contact Agent Button]• [use Contact Agent Button]
The information given in these particulars is intended to help you decide whether you wish to view this property and to avoid wasting your time in viewing unsuitable properties. We have tried to make sure that these particulars are accurate, but to a large extent we have to rely on what the seller tells us about the property. We do not check every single piece of information ourselves as the cost of doing so would be prohibitive and we do not wish to unnecessarily add to the cost of moving house." Once you find the property you want to buy, you will need to carry out more investigations into the property than it is practical or reasonable for an estate agent to do when preparing sale particulars. For example, we have not carried out any kind of survey of the property to look for structural defects and would advise any homebuyer to obtain a surveyor's report before exchanging contracts. If you do not have your own surveyor, we would be pleased to recommend one. We have not checked whether any equipment in the property (such as central heating) is in working order and would advise homebuyers to check this. You should also instruct a solicitor to investigate all legal matters relating to the property (e.g. title, planning permission etc.) as these are specialist matters in which estate agents are not qualified. Your solicitor will also agree with the seller what items (e.g. carpets, curtains etc.) will be included in the sale."
MILLBANK OFFICE DETAILS
EXCHANGE STREET • ATTLEBOROUGH • NORFOLK • NR172AB [use Contact Agent Button]• [use Contact Agent Button]
Interested in this property?
Council tax
First listed
Over a month agoEnergy Performance Certificate
Norfolk, NR17 1BJ
Marketed by
Millbanks - Norfolk Exchange Street Attleborough NR17 2ABCall agent on 01953 453838
Placebuzz mortgage repayment calculator
Monthly repayment
The Est. Mortgage is for a 25 years repayment mortgage based on a 10% deposit and a 5.5% annual interest. It is only intended as a guide. Make sure you obtain accurate figures from your lender before committing to any mortgage. Your home may be repossessed if you do not keep up repayments on a mortgage.
Norfolk, NR17 1BJ - Streetview
DISCLAIMER: Property descriptions and related information displayed on this page are marketing materials provided by Millbanks - Norfolk. Placebuzz does not warrant or accept any responsibility for the accuracy or completeness of the property descriptions or related information provided here and they do not constitute property particulars. Please contact Millbanks - Norfolk for full details and further information.





