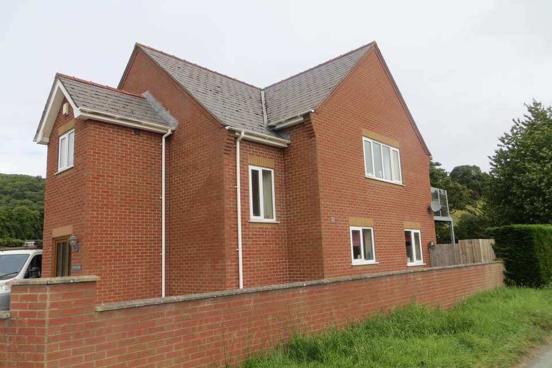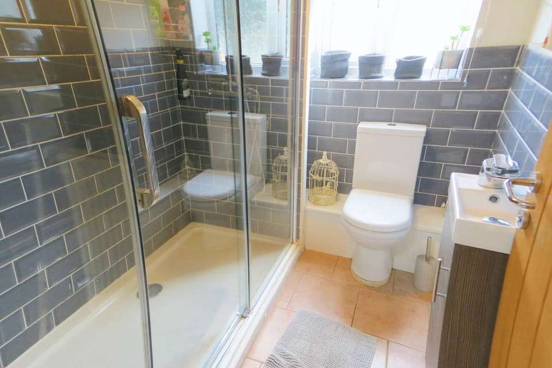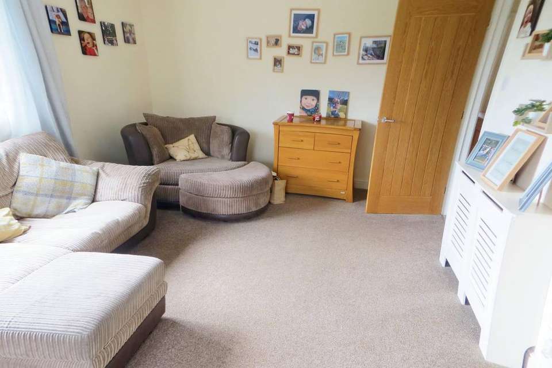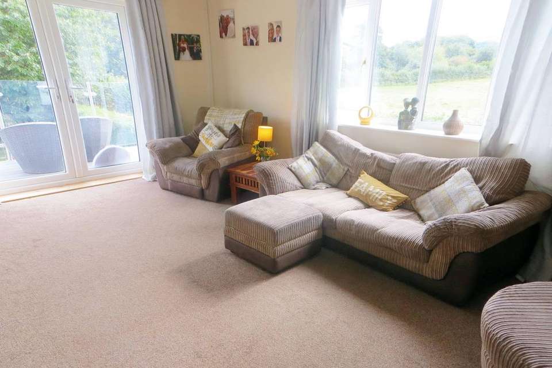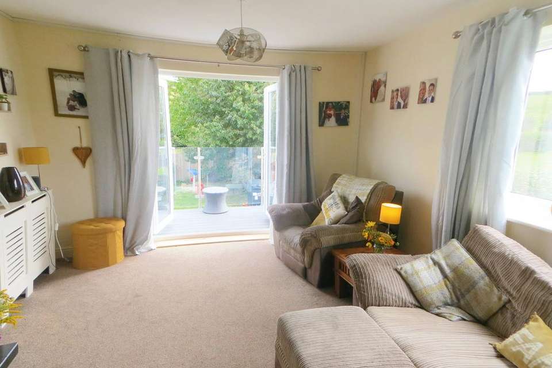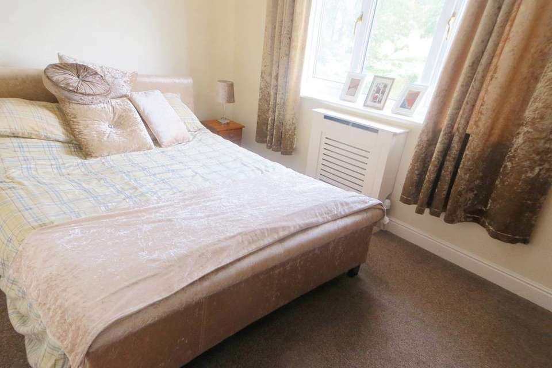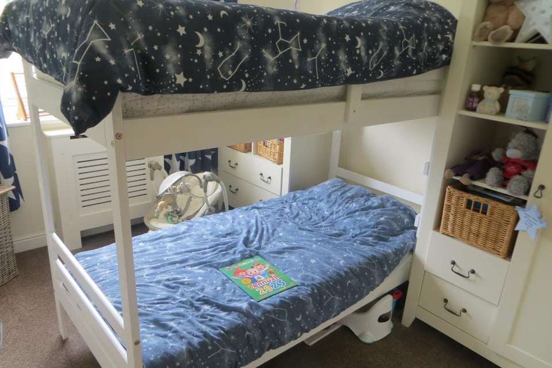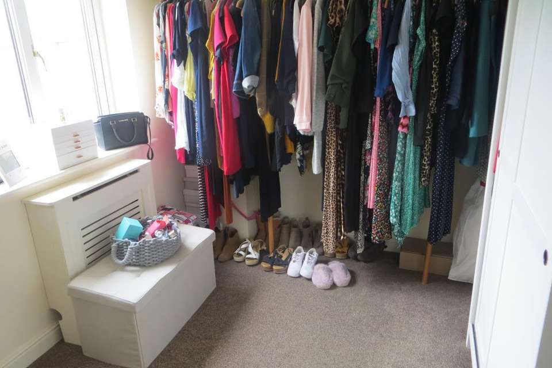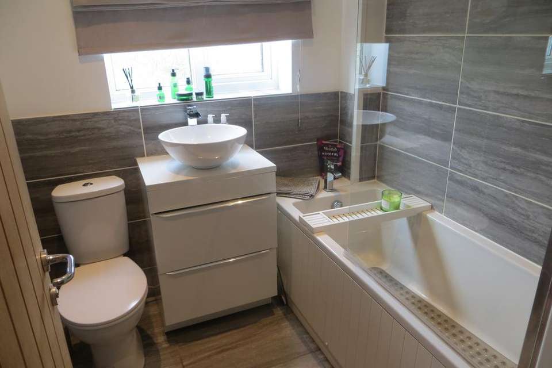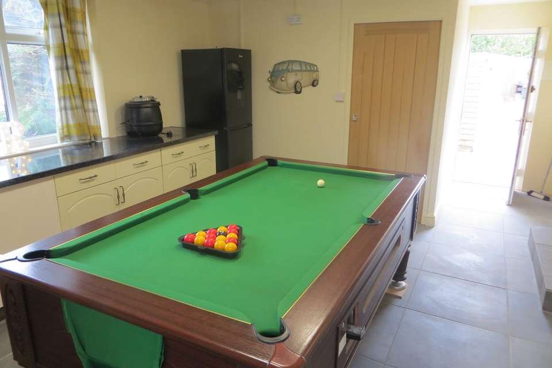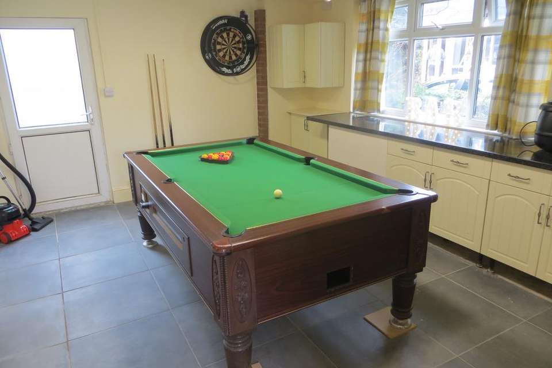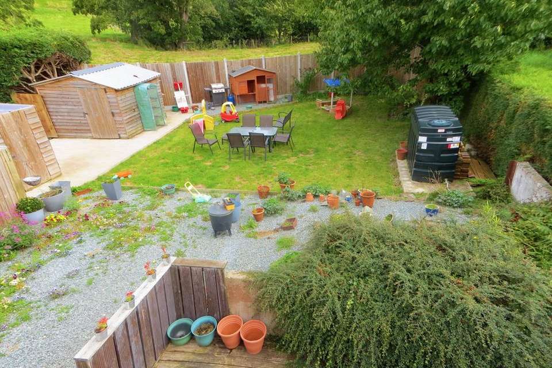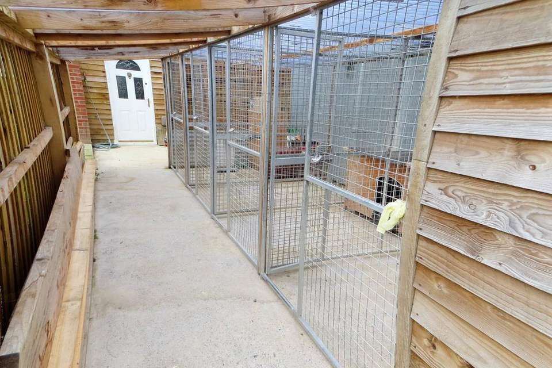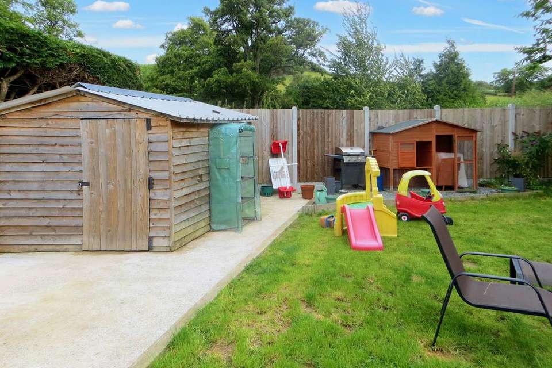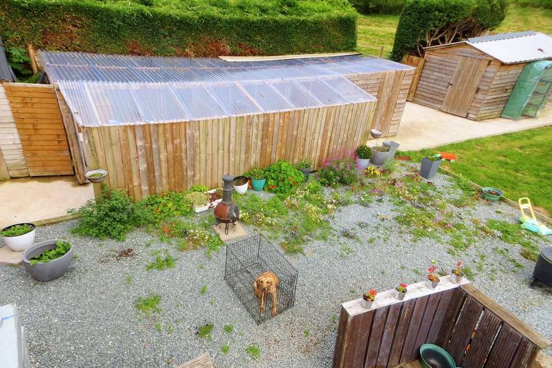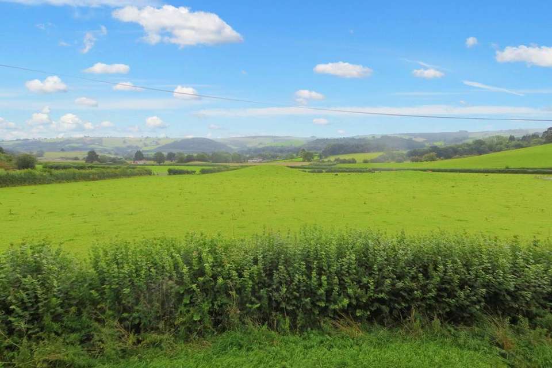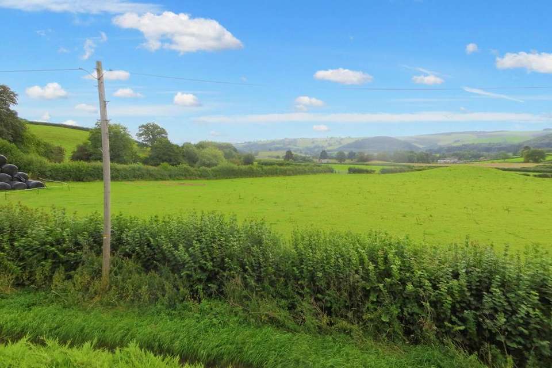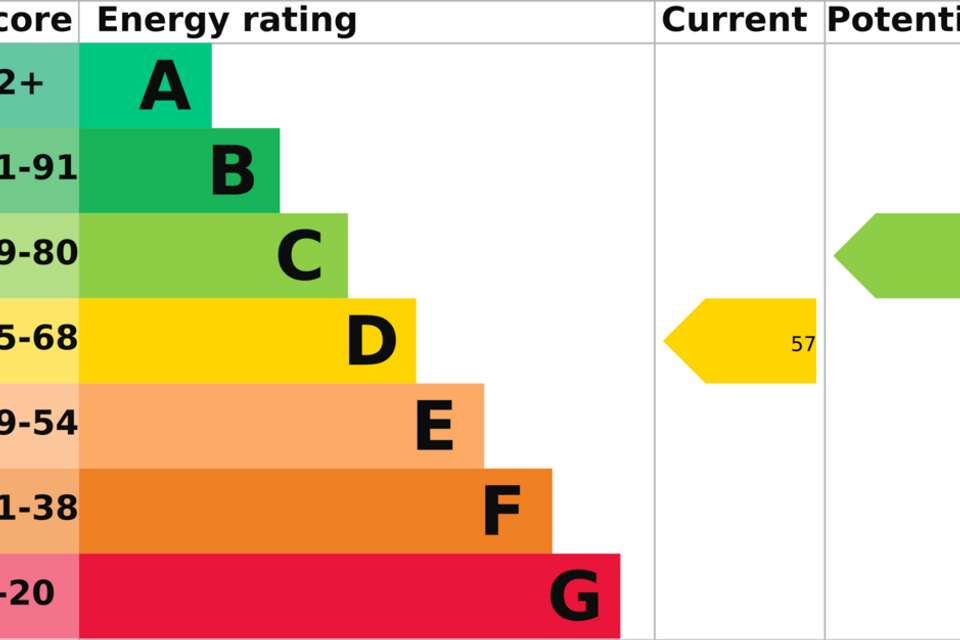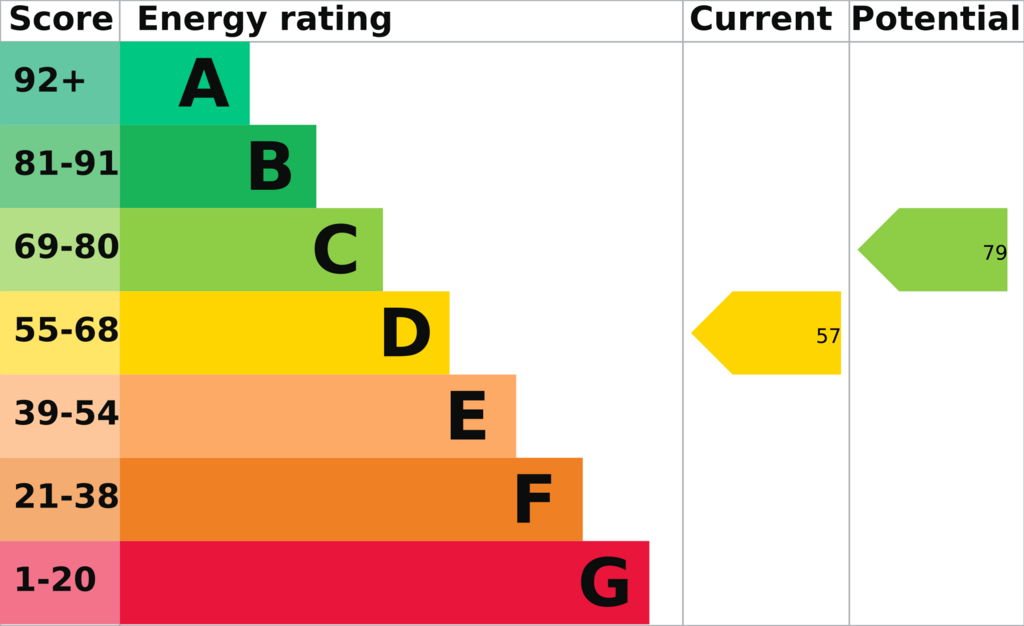4 bedroom detached house for sale
Nook Lane, Kerry SY16detached house
bedrooms
Property photos

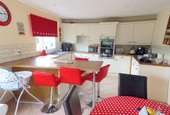
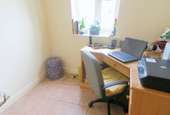
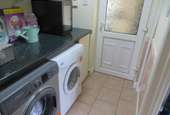
+19
Property description
Approached off parking area to
UPVC double glazed front entrance door to:
Reception Hallway:
6’6” x 6’5” with ceramic tile flooring.
Door through to:
Central Hallway:
with stairs off and storage under. Built-in airing cupboard housing recently fitted hot water system. Radiator.
Built in linen cupboard housing hot water system.
Kitchen/Diner:
20’3” x 11’10”. Fully fitted and appointed with newly fitted matching wall and base units under worktops, incorporating sink unit and mixertap. Built in Bosch electric double oven/grill with separate hob and extractor over. Integral dishwasher. Breakfast bar. Ceiling spotlighting and ceramic tile flooring. Sliding patio door to garden.
Office/Study:
7’1” x 7’ with ceramic tile flooring and telephone socket. Radiator.
Shower Room:
7’ x 5’10” with newly fitted wc and vanity wash basin. Walkin shower cubicle with shower over. Ceramic tile flooring and half tiled walls. Extractor fan. Radiator.
Utility:
5’10” x 5’5” with built-in worktop and two plumbing in points. Ceramic tile flooring. UPVC rear access door.
Ground Floor Bedroom 4:
13’4” x 9’9” with ceramic tile floor. Radiator.
From Hallway stairs to Landing with wood flooring and access to loft space.
Lounge:
20’2” x 11’10” with extensive open views to the Kerry Ridgeway. Laminate wood flooring.
French doors to Balcony. 2 radiators.
Bedroom 1:
13’4” x 8’8” Radiator.
Bedroom 2:
9’9” x 8’9” with radiator.
Bedroom 3:
9’9” x 8’8” with radiator.
Bathroom:
Fully fitted and appointed with matching suite of w.c., vanity wash basin and panelled bath, shower over and tiled back. Radiator and extractor fan. Ceramic tile flooring and ceiling spotlighting.
Outside:To the front, hardcore parking leading to:
22’ x 13’ block and polycarbonate roof Workshop/store with door. Fitted base units.
18’2” x 17’6” wooden deck area off kitchen patio door with lawn beyond.
Exterior lighting.
4 purpose built Kennels together with timber storage shed.
Services:
Mains water, electricity and drainage are connected (we understand that the water and electric are supplied via a sub meter from the neighbouring business premises).
Oil fired central heating.
Mains operated smoke detectors.
Note:
The services have not been examined or tested by the Selling Agents. The measurements contained in these particulars are approximate and for guidance only.
Tenure:
Freehold with vacant possession on completion.
Local Authority:
Powys (Montgomeryshire) County Council, Powys County Hall, Spa Road East, Llandrindod Wells, Powys, LD1 5LG.
Outgoings:
Property Band ‘F’ verbal enquiry only.
Viewing:
Strictly by appointment with the Selling Agents. Interested parties are respectfully requested t conduct all negotiations direct with the Selling Agents.
Directions:
From Newtown take the A489 for 3 miles to Kerry. On entering the village proceed to the Herbert Arms Public House taking the next left turn. Nooklands is located a short distance on the left hand side.
UPVC double glazed front entrance door to:
Reception Hallway:
6’6” x 6’5” with ceramic tile flooring.
Door through to:
Central Hallway:
with stairs off and storage under. Built-in airing cupboard housing recently fitted hot water system. Radiator.
Built in linen cupboard housing hot water system.
Kitchen/Diner:
20’3” x 11’10”. Fully fitted and appointed with newly fitted matching wall and base units under worktops, incorporating sink unit and mixertap. Built in Bosch electric double oven/grill with separate hob and extractor over. Integral dishwasher. Breakfast bar. Ceiling spotlighting and ceramic tile flooring. Sliding patio door to garden.
Office/Study:
7’1” x 7’ with ceramic tile flooring and telephone socket. Radiator.
Shower Room:
7’ x 5’10” with newly fitted wc and vanity wash basin. Walkin shower cubicle with shower over. Ceramic tile flooring and half tiled walls. Extractor fan. Radiator.
Utility:
5’10” x 5’5” with built-in worktop and two plumbing in points. Ceramic tile flooring. UPVC rear access door.
Ground Floor Bedroom 4:
13’4” x 9’9” with ceramic tile floor. Radiator.
From Hallway stairs to Landing with wood flooring and access to loft space.
Lounge:
20’2” x 11’10” with extensive open views to the Kerry Ridgeway. Laminate wood flooring.
French doors to Balcony. 2 radiators.
Bedroom 1:
13’4” x 8’8” Radiator.
Bedroom 2:
9’9” x 8’9” with radiator.
Bedroom 3:
9’9” x 8’8” with radiator.
Bathroom:
Fully fitted and appointed with matching suite of w.c., vanity wash basin and panelled bath, shower over and tiled back. Radiator and extractor fan. Ceramic tile flooring and ceiling spotlighting.
Outside:To the front, hardcore parking leading to:
22’ x 13’ block and polycarbonate roof Workshop/store with door. Fitted base units.
18’2” x 17’6” wooden deck area off kitchen patio door with lawn beyond.
Exterior lighting.
4 purpose built Kennels together with timber storage shed.
Services:
Mains water, electricity and drainage are connected (we understand that the water and electric are supplied via a sub meter from the neighbouring business premises).
Oil fired central heating.
Mains operated smoke detectors.
Note:
The services have not been examined or tested by the Selling Agents. The measurements contained in these particulars are approximate and for guidance only.
Tenure:
Freehold with vacant possession on completion.
Local Authority:
Powys (Montgomeryshire) County Council, Powys County Hall, Spa Road East, Llandrindod Wells, Powys, LD1 5LG.
Outgoings:
Property Band ‘F’ verbal enquiry only.
Viewing:
Strictly by appointment with the Selling Agents. Interested parties are respectfully requested t conduct all negotiations direct with the Selling Agents.
Directions:
From Newtown take the A489 for 3 miles to Kerry. On entering the village proceed to the Herbert Arms Public House taking the next left turn. Nooklands is located a short distance on the left hand side.
Interested in this property?
Council tax
First listed
Over a month agoEnergy Performance Certificate
Nook Lane, Kerry SY16
Marketed by
Harry Ray & Co - Welshpool 5 Broad Street Welshpool, Powys SY21 7RZPlacebuzz mortgage repayment calculator
Monthly repayment
The Est. Mortgage is for a 25 years repayment mortgage based on a 10% deposit and a 5.5% annual interest. It is only intended as a guide. Make sure you obtain accurate figures from your lender before committing to any mortgage. Your home may be repossessed if you do not keep up repayments on a mortgage.
Nook Lane, Kerry SY16 - Streetview
DISCLAIMER: Property descriptions and related information displayed on this page are marketing materials provided by Harry Ray & Co - Welshpool. Placebuzz does not warrant or accept any responsibility for the accuracy or completeness of the property descriptions or related information provided here and they do not constitute property particulars. Please contact Harry Ray & Co - Welshpool for full details and further information.

