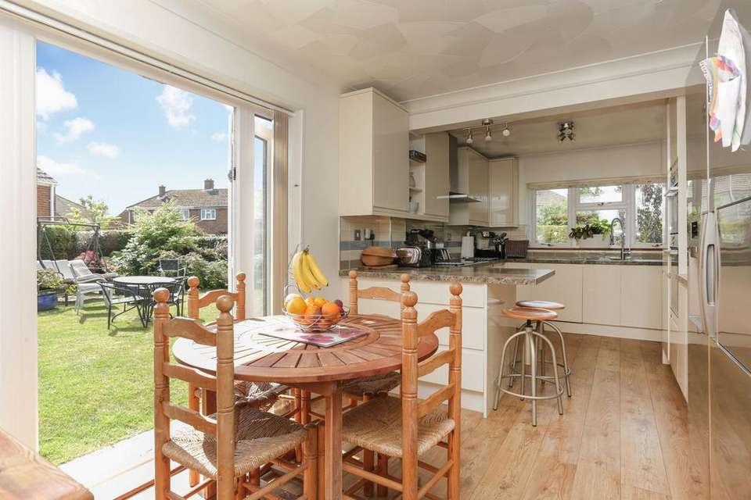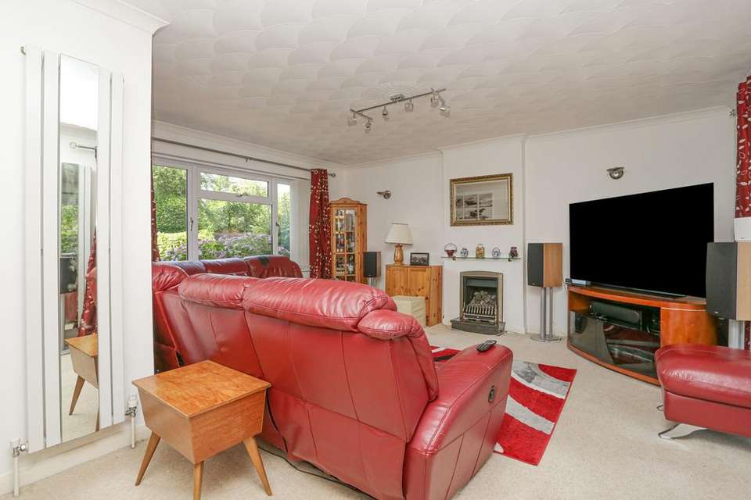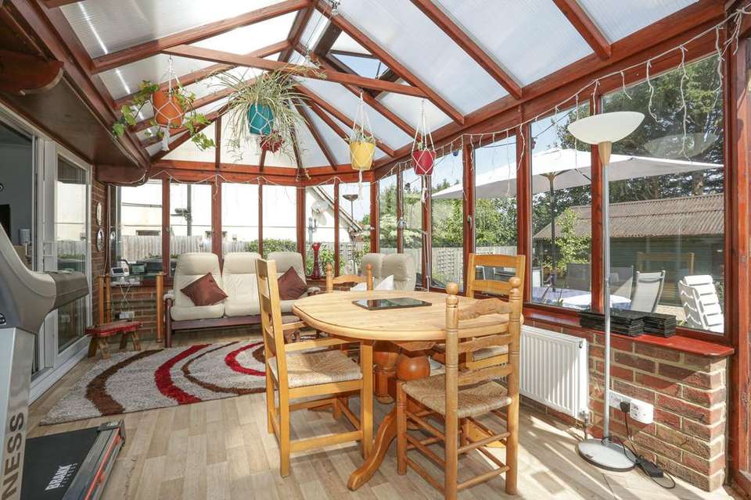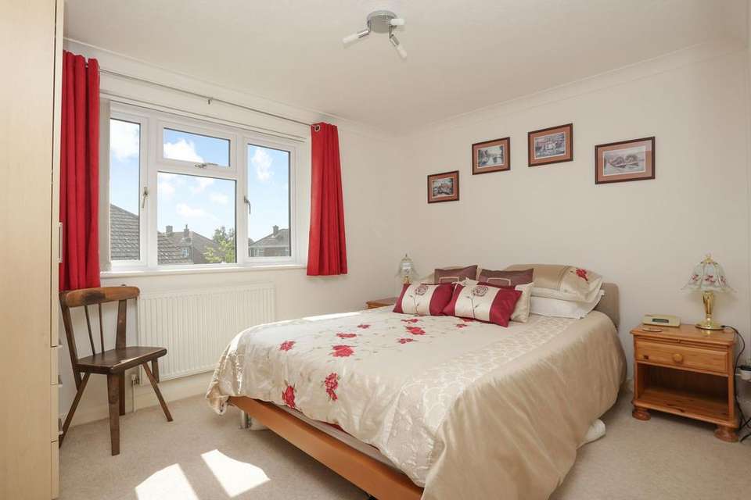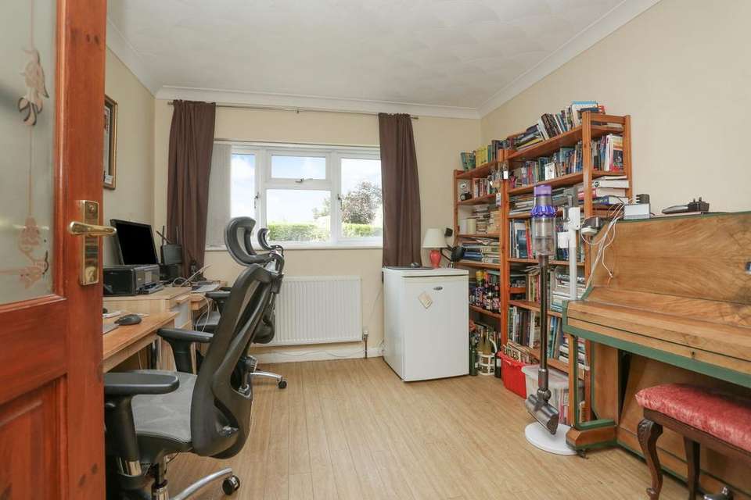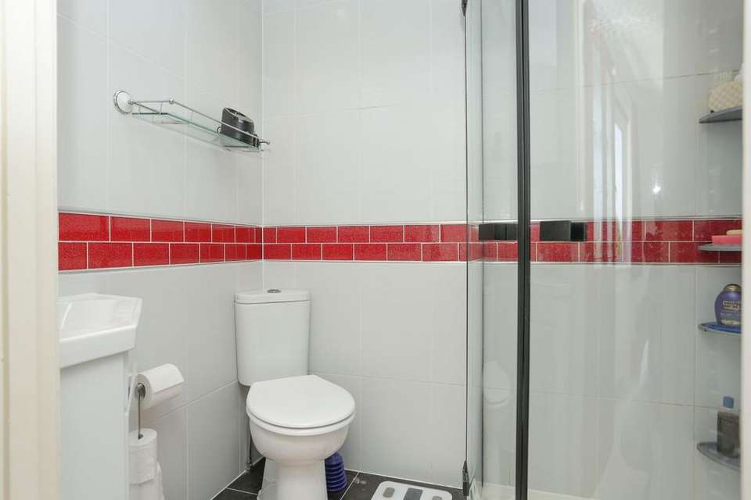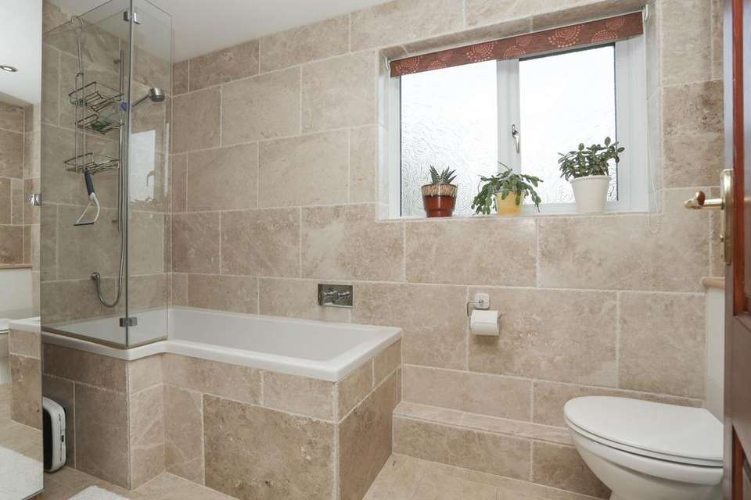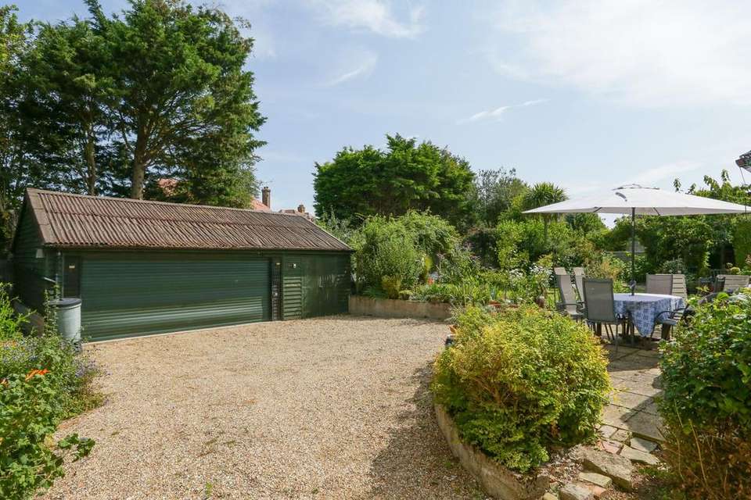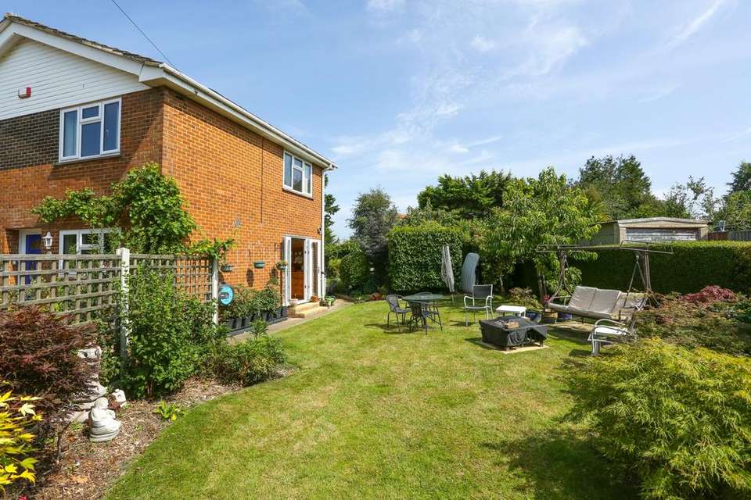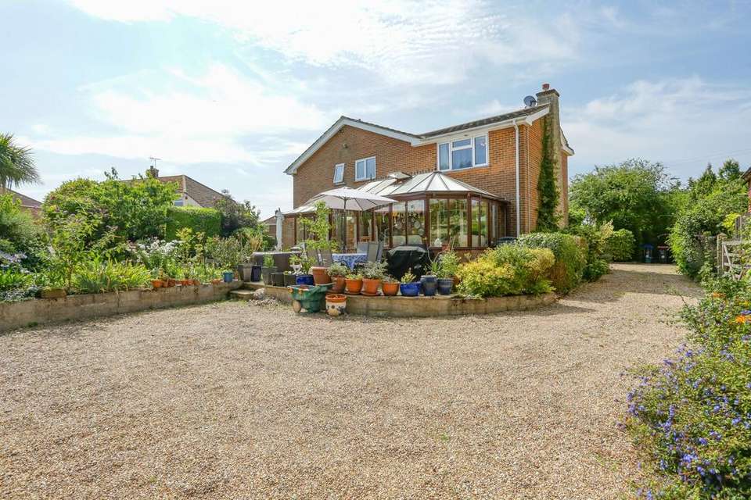4 bedroom detached house for sale
Minster, CT12detached house
bedrooms
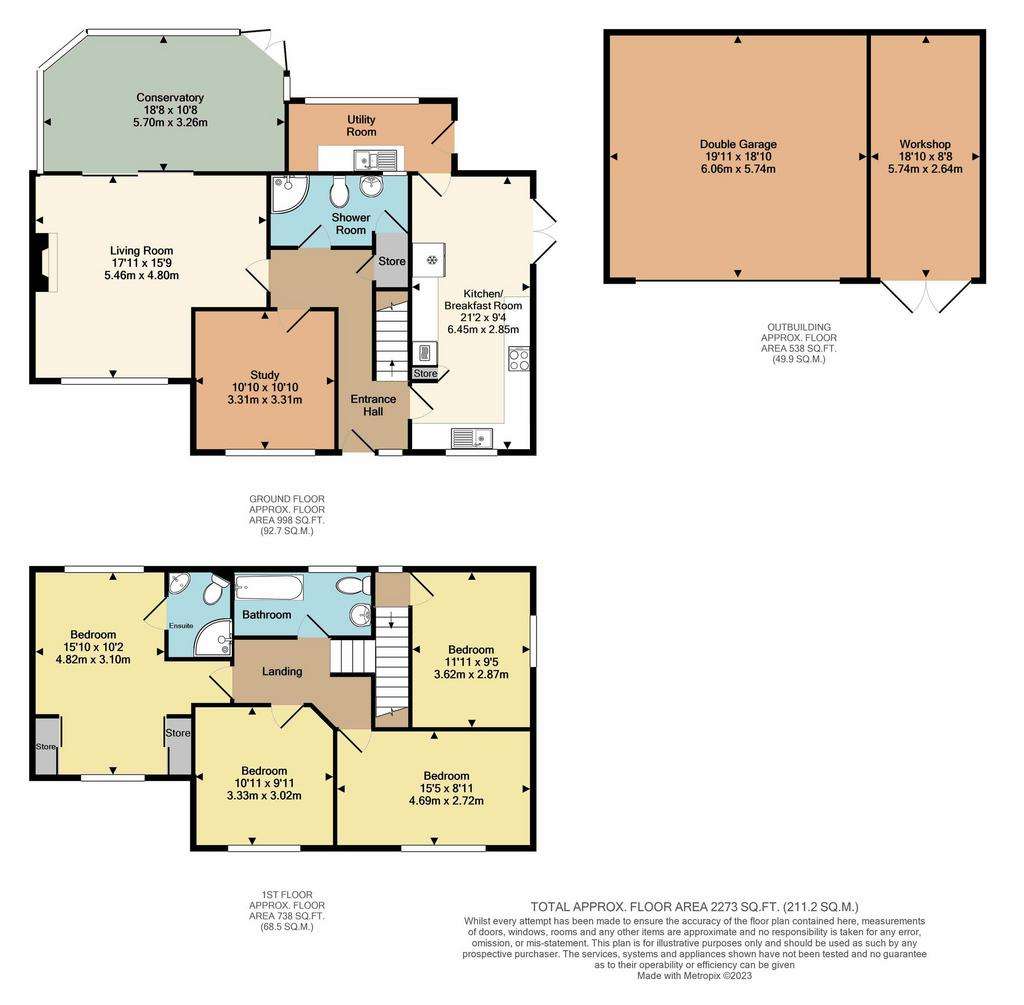
Property photos



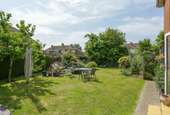
+18
Property description
This hidden gem of a property, nestled in the lovely village of Minster, comes with so much more than meets the eye.
As you enter the home you will be greeted by solid wood floors, a new kitchen with room for a dining table, this follows round into the utility room. On the other side of this double fronted home there is a good-sized front room, a study looking onto the front garden, which could be used as a spare bedroom, a fabulous downstairs shower room and a conservatory towards the back of the home with access to the garden.
Upstairs there is a large master bedroom with an en-suite, three further double bedrooms and a family bathroom.
The home sits on a large plot, with some potential to build either a large extension or a self contained house on the side subject to obtaining the relevant permissions. Towards the back of the garden there is a plethora of fruit trees, vegetable patches and grape vines. There is also a triple garage with a workshop at the end of the gated drive which allows for multiple car parking spaces.
Identification ChecksShould a purchaser(s) have an offer accepted on a property marketed by Miles & Barr, they will need to undertake an identification check. This is done to meet our obligation under Anti Money Laundering Regulations (AML) and is a legal requirement. | We use a specialist third party service to verify your identity provided by Lifetime Legal. The cost of these checks is £60 inc. VAT per purchase, which is paid in advance, directly to Lifetime Legal, when an offer is agreed and prior to a sales memorandum being issued. This charge is non-refundable under any circumstances.
EPC Rating: B Ground Floor Leading to Entrance Leading to Kitchen/Diner (2.82m x 6.43m) Utility Room (1.93m x 3.94m) Conservatory (3.43m x 4.83m) Lounge (4.83m x 5.46m) Study (3.3m x 3.02m) Shower Room (1.37m x 3.25m) First Floor Leading to Bedroom One (3.71m x 4.83m) En-Suite (1.35m x 1.93m) Bedroom Two (3.02m x 3.33m) Bedroom Three (3.61m x 2.84m) Bathroom (1.6m x 3.25m) Parking - Garage Parking - Driveway Room for multiple cars
As you enter the home you will be greeted by solid wood floors, a new kitchen with room for a dining table, this follows round into the utility room. On the other side of this double fronted home there is a good-sized front room, a study looking onto the front garden, which could be used as a spare bedroom, a fabulous downstairs shower room and a conservatory towards the back of the home with access to the garden.
Upstairs there is a large master bedroom with an en-suite, three further double bedrooms and a family bathroom.
The home sits on a large plot, with some potential to build either a large extension or a self contained house on the side subject to obtaining the relevant permissions. Towards the back of the garden there is a plethora of fruit trees, vegetable patches and grape vines. There is also a triple garage with a workshop at the end of the gated drive which allows for multiple car parking spaces.
Identification ChecksShould a purchaser(s) have an offer accepted on a property marketed by Miles & Barr, they will need to undertake an identification check. This is done to meet our obligation under Anti Money Laundering Regulations (AML) and is a legal requirement. | We use a specialist third party service to verify your identity provided by Lifetime Legal. The cost of these checks is £60 inc. VAT per purchase, which is paid in advance, directly to Lifetime Legal, when an offer is agreed and prior to a sales memorandum being issued. This charge is non-refundable under any circumstances.
EPC Rating: B Ground Floor Leading to Entrance Leading to Kitchen/Diner (2.82m x 6.43m) Utility Room (1.93m x 3.94m) Conservatory (3.43m x 4.83m) Lounge (4.83m x 5.46m) Study (3.3m x 3.02m) Shower Room (1.37m x 3.25m) First Floor Leading to Bedroom One (3.71m x 4.83m) En-Suite (1.35m x 1.93m) Bedroom Two (3.02m x 3.33m) Bedroom Three (3.61m x 2.84m) Bathroom (1.6m x 3.25m) Parking - Garage Parking - Driveway Room for multiple cars
Interested in this property?
Council tax
First listed
Over a month agoMinster, CT12
Marketed by
Miles & Barr - Exclusive Homes 14 Lower Chantry Lane Canterbury, Kent CT1 1UFPlacebuzz mortgage repayment calculator
Monthly repayment
The Est. Mortgage is for a 25 years repayment mortgage based on a 10% deposit and a 5.5% annual interest. It is only intended as a guide. Make sure you obtain accurate figures from your lender before committing to any mortgage. Your home may be repossessed if you do not keep up repayments on a mortgage.
Minster, CT12 - Streetview
DISCLAIMER: Property descriptions and related information displayed on this page are marketing materials provided by Miles & Barr - Exclusive Homes. Placebuzz does not warrant or accept any responsibility for the accuracy or completeness of the property descriptions or related information provided here and they do not constitute property particulars. Please contact Miles & Barr - Exclusive Homes for full details and further information.





