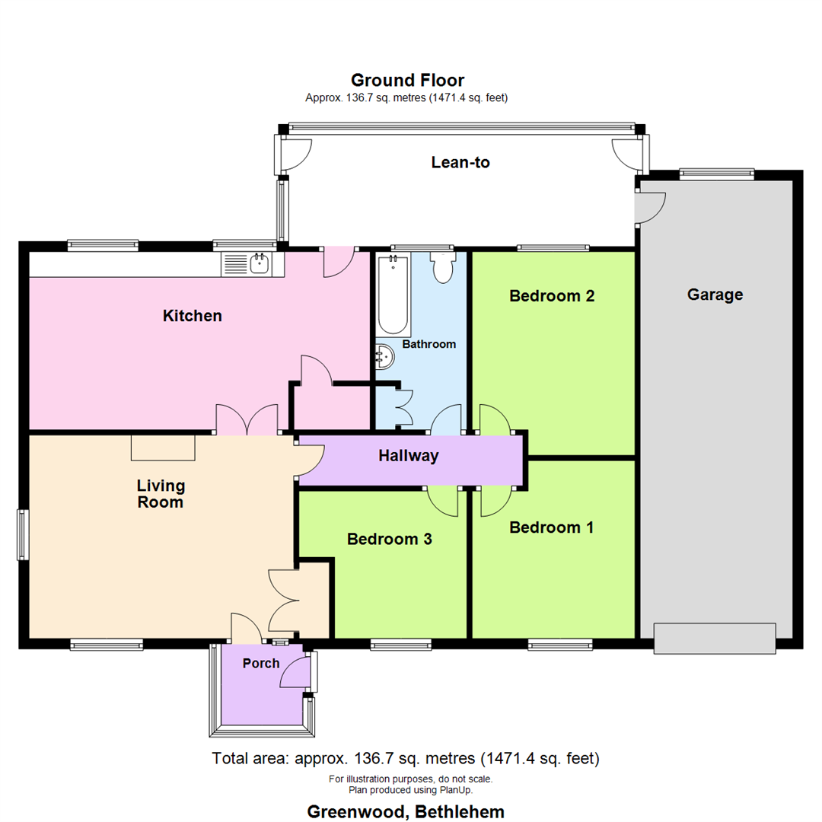3 bedroom bungalow for sale
Bethlehem, SA62bungalow
bedrooms

Property photos




+12
Property description
Nestled on the outskirts of the hamlet of Bethlehem, Pembrokeshire, this detached bungalow presents an opportunity for those seeking a property with untapped potential. Set against a backdrop of natural beauty, this home is a canvas awaiting transformation and customisation. From its convenient location, the property offers easy access to numerous footpaths and Scolton Manor Country Park, whilst being within easy motoring distance of the County town of Haverfordwest where all main amenities can be found.Internally, the property briefly comprises a living room, kitchen, 3 double bedrooms, family bathroom and an integral garage. Externally it benefits from off-road parking, an enclosed garden with access to neighbouring woodland, and views towards Plumbstone, Treffgarne Rocks and the Preseli Hills.Porch1.60m x 1.60m (5'3 x 5'3 )Living Room4.00m x 5.20m (13'1 x 17'1 )Dual aspect uPVC double glazed windows, fireplace with log burner and decorative surround, fitted carpet, built-in wardrobeKitchen3.50m x 6.70m (11'6 x 22'0 )Base units, double drainer sink, 2 x uPVC double glazed windows to rear, built-in storage cupboard, tile effect flooringHallwayBedroom 13.50m x 3.20m (11'6 x 10'6 )Front facing double bedroom with uPVC double glazed window, fitted carpetBedroom 24.00m x 3.20m (13'1 x 10'6 )Rear facing double bedroom with uPVC double glazed window, fitted carpetBedroom 32.90m x 2.60m (9'6 x 8'6 )Front facing double bedroom with uPVC double glazed window, fitted carpet, bespoke fitted wardrobeBathroom3.50m x 1.80m (11'6 x 5'11 )Panelled bath with electric shower over, pedestal hand basin, low flush lavatory, frosted uPVC double glazed window, tiled flooring, built-in cupboardLean-to2.20m x 6.80m (7'3 x 22'4 )Single glazed units throughoutGarage9.00m x 3.00m (29'6 x 9'10 )Up & over door to front, rear pedestrian door, window to rearOutsideTo the front of the property a driveway provides off-road parking for at least 4 vehicles with an area of lawn to one side. To the rear is an enclosed garden with raised beds, mature trees and shrubbery, a chicken run, store shed and greenhouse. To the South side is an access gate to the neighbouring woodland.General NotesServices: Mains electricity, water and drainage with Economy 7 electric heatersTenure: FreeholdLocal Authority: Pembrokeshire County CouncilTax Band: EViewingBy appointment with R K Lucas & Son
Interested in this property?
Council tax
First listed
Over a month agoBethlehem, SA62
Marketed by
RK Lucas & Son The Tithe Exchange,9 Victoria Place,Haverfordwest,SA61 2JXCall agent on 01437 762538
Placebuzz mortgage repayment calculator
Monthly repayment
The Est. Mortgage is for a 25 years repayment mortgage based on a 10% deposit and a 5.5% annual interest. It is only intended as a guide. Make sure you obtain accurate figures from your lender before committing to any mortgage. Your home may be repossessed if you do not keep up repayments on a mortgage.
Bethlehem, SA62 - Streetview
DISCLAIMER: Property descriptions and related information displayed on this page are marketing materials provided by RK Lucas & Son. Placebuzz does not warrant or accept any responsibility for the accuracy or completeness of the property descriptions or related information provided here and they do not constitute property particulars. Please contact RK Lucas & Son for full details and further information.
















