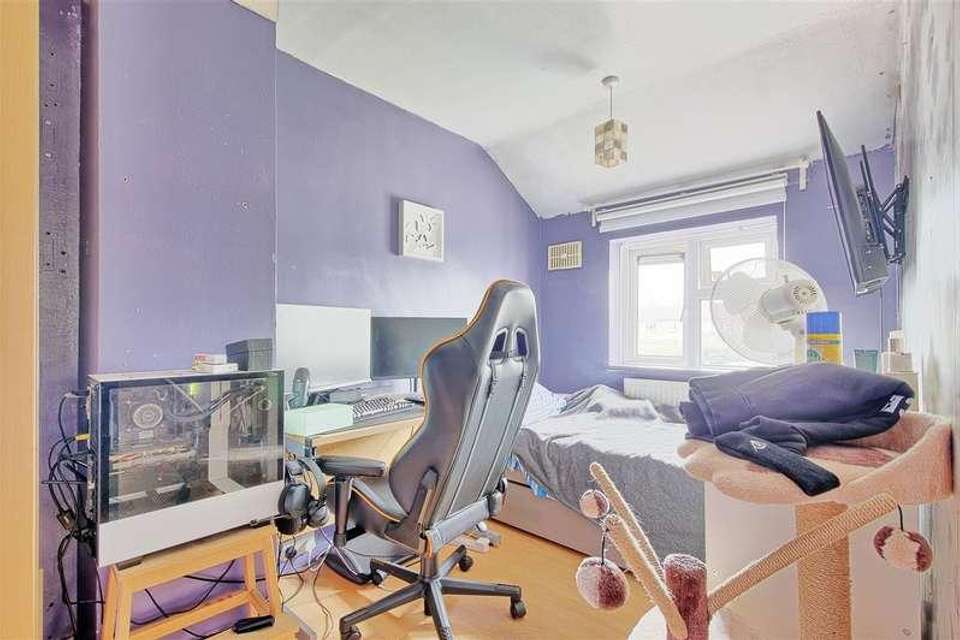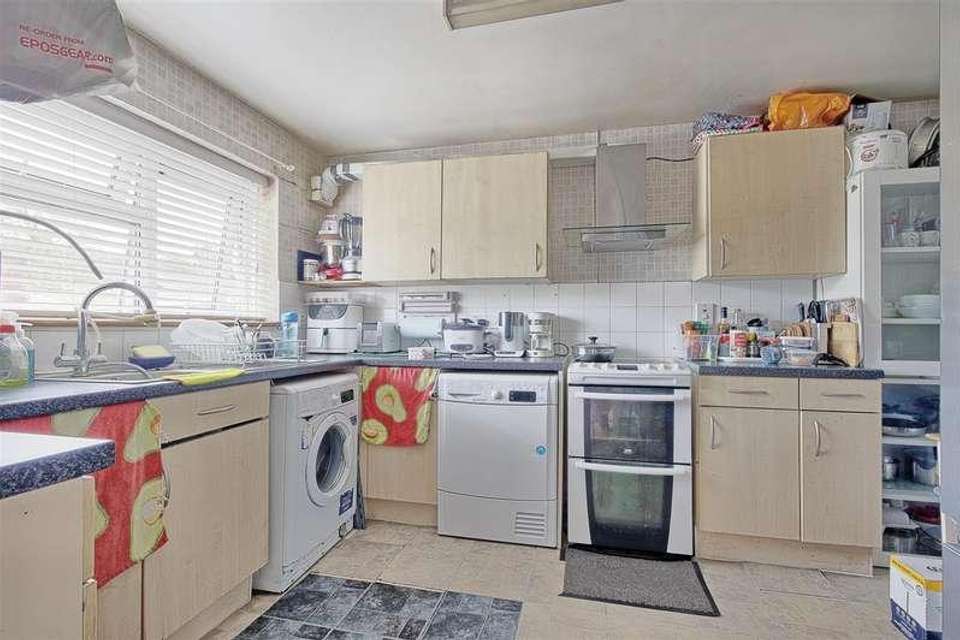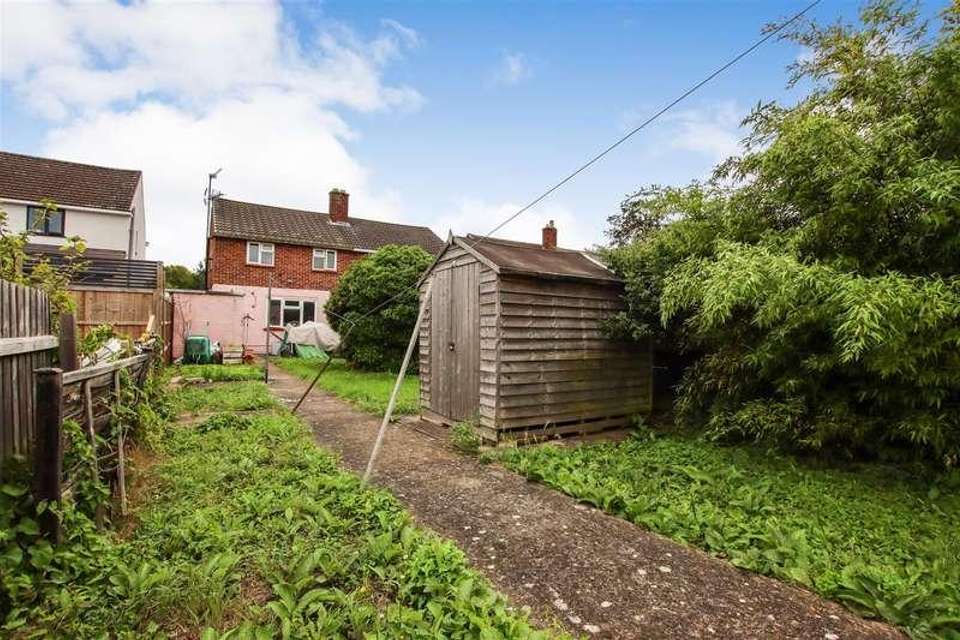3 bedroom semi-detached house for sale
Cambridge, CB1semi-detached house
bedrooms
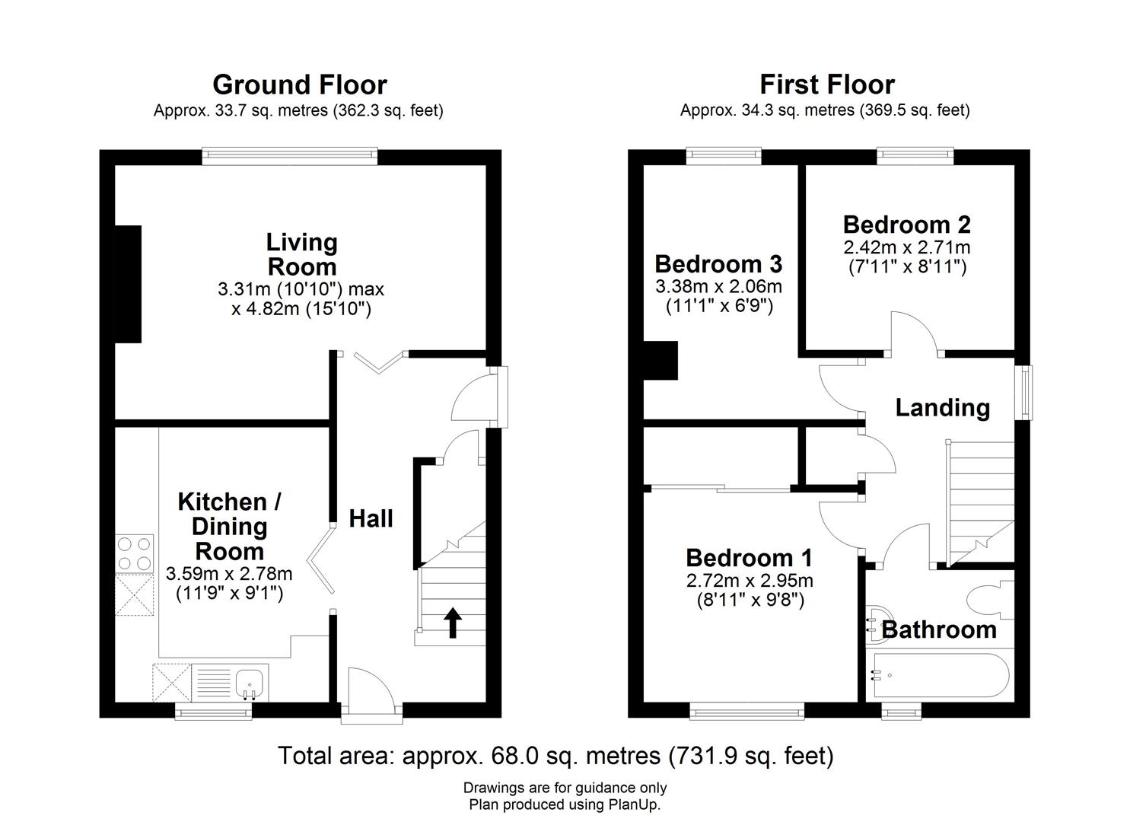
Property photos

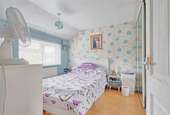
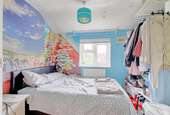
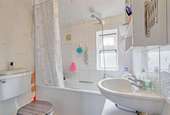
+6
Property description
Radcliffe & Rust Estate Agents Cambridge are delighted to offer for sale this spacious three-bedroom semi-detached property on the southeast side of Cambridge city centre, CB1. This property has fantastic access to the A14, M11 and A11, Cambridge Train Station, Addenbrookes Hospital and Cambridge Airport. Whether you are a keen cyclist, love a scenic walk, or prefer to jump on public transport, all these options are available to take you into the bustling city centre. Wulfstan Way is also well located for a quick and convenient trip to the large Tesco superstore in neighbouring Cherry Hinton. And schools? Well, Cambridge is packed with them. Wulfstan Way is in the catchment area for Queen Edith Primary School (330 metres), and children over 11 usually attend secondary school at nearby Netherhall School (860 metres). Both schools were rated Good in their most recent Ofsted inspections.Outside, the property is set back from the road by a large double driveway and public footpath. Directly to the right is a gate leading into the rear garden. Once inside the property, there is a small entrance hallway with stairs leading to the first floor and room for a shoe rack or coat hooks. A large storage cupboard can be found under the stairs, handy for coats and shoes, especially for a busy family back from the school run. Next to the closet is a door leading out to the back garden. As you stand in the entrance hall, the first room on your left is the kitchen, which overlooks the front of the property and can be accessed through bifold doors. This is a generous size room with plenty of cupboard space and room for a small table and chairs. Although it requires a good amount of upgrading, it is light and spacious and could be a delightful room for families or couples to cook and spend time together. However, you choose to redesign this space, there are lots of possibilities. At the back of the property is the lounge overlooking the rear garden. This room is a fair size, and with its large window, the feeling of light hits you instantly. The existing owners use this space as a dining room as well as a lounge which is the obvious choice; alternatively, keeping the whole area as a lounge for the family to enjoy would be a great use of the space. The wooden floors spill in from the hallway through bi-fold doors. Once upstairs, you reach an L-shaped landing with a large built-in storage cupboard halfway down. The first room you see directly in front of you is bedroom two, which has room for a double bed and other furniture of your choice. Bedroom three, next door, is of a similar size and is currently used as an office; however, it would make a comfortable third double bedroom. Bedroom one is at the front of the property and is the largest of the three rooms. It has plenty of space for a selection of bedroom furniture and a large built-in wardrobe with mirrored sliding doors (there is some damage to the glass, so a repair will be required). The last room upstairs is the bathroom, which has a W.C., hand basin and bath with a wall-mounted shower attachment and shower curtain rail above. There is also a wall-mounted shelving unit, extractor fan and heated towel rail.Outside, the rear garden is a good size and mainly laid to lawn in the middle with a large concrete area at the bottom, which can be used as an additional car parking area (there are lockable double gates for access). Immediately outside the back of the property is a large paved patio area for socialising with friends and family particularly with a barbecue! There is also a long path leading down the centre of the garden to a large wooden shed. Another brick building can be found outside the back/side door for extra storage. A good level of upgrading to the d?cor will be required throughout the whole property, particularly the walls, woodwork and flooring, but it is the perfect blank canvas for putting your own mark on it. The garden is also a stunning feature that will be a joy to enjoy for those that are green-fingered. Please call us on 01223 307 898 to arrange a viewing at Wulfstan Way and for all your residential sales and lettings requirements in Cambridge and the surrounding areas.Agent notesCouncil tax band: C
Interested in this property?
Council tax
First listed
Over a month agoCambridge, CB1
Marketed by
Radcliffe & Rust 150 Newmarket Road,Cambridge,CB5 8AJCall agent on 01223 307898
Placebuzz mortgage repayment calculator
Monthly repayment
The Est. Mortgage is for a 25 years repayment mortgage based on a 10% deposit and a 5.5% annual interest. It is only intended as a guide. Make sure you obtain accurate figures from your lender before committing to any mortgage. Your home may be repossessed if you do not keep up repayments on a mortgage.
Cambridge, CB1 - Streetview
DISCLAIMER: Property descriptions and related information displayed on this page are marketing materials provided by Radcliffe & Rust. Placebuzz does not warrant or accept any responsibility for the accuracy or completeness of the property descriptions or related information provided here and they do not constitute property particulars. Please contact Radcliffe & Rust for full details and further information.





