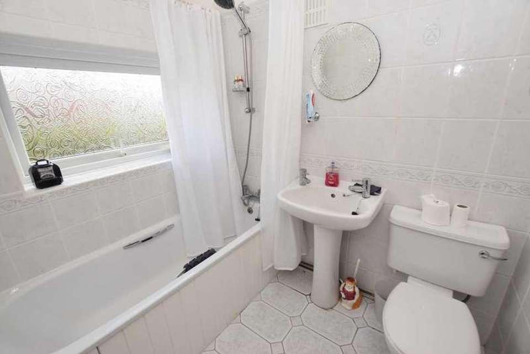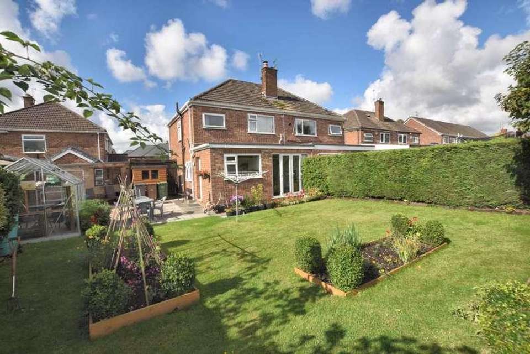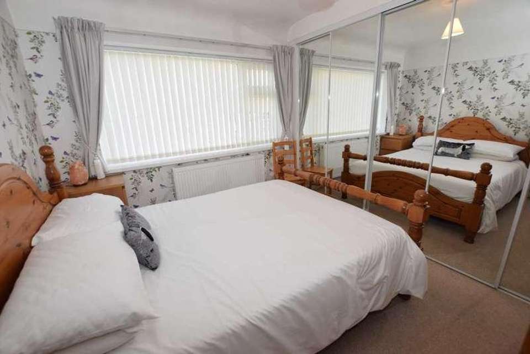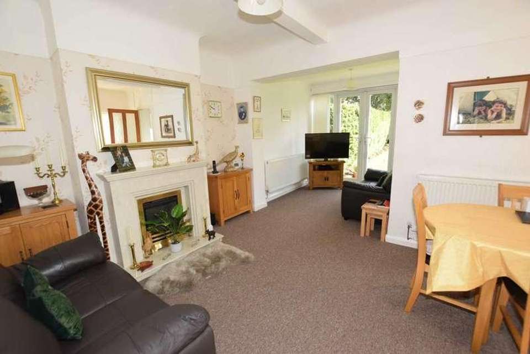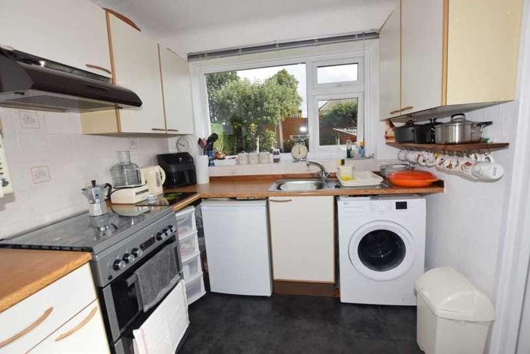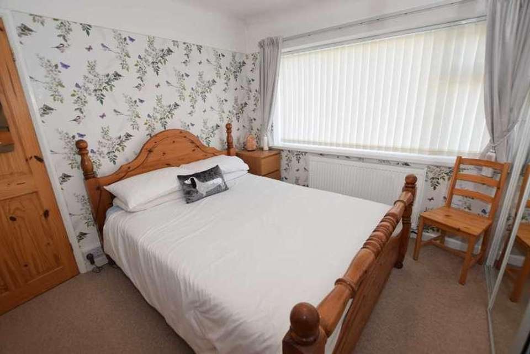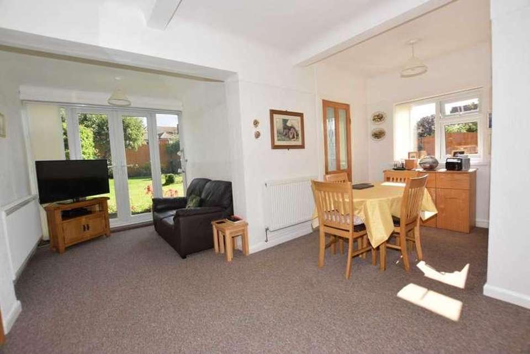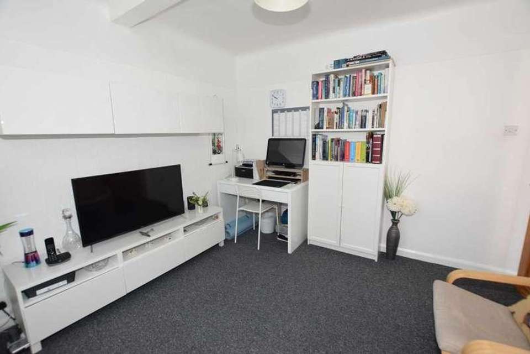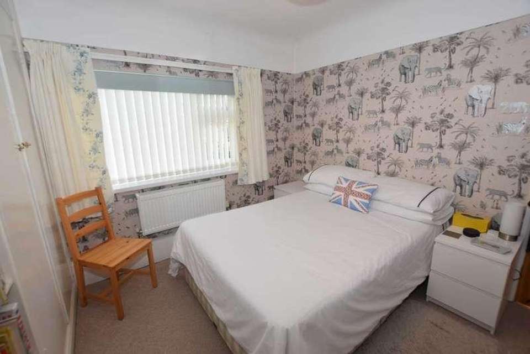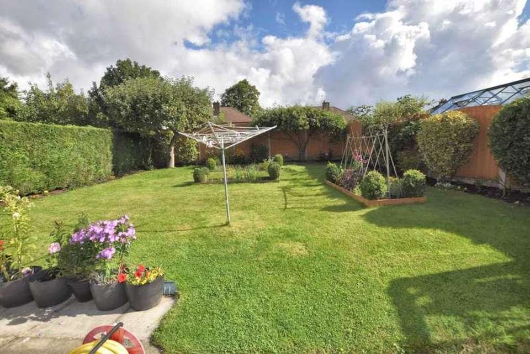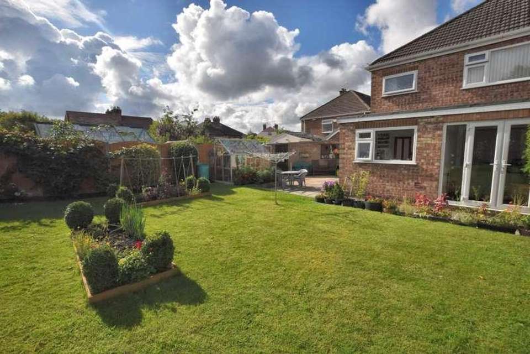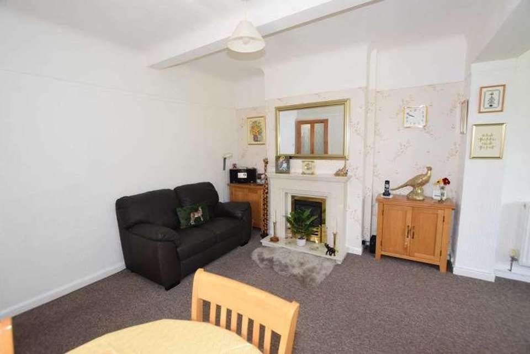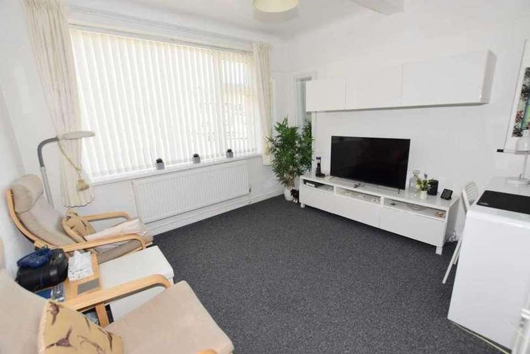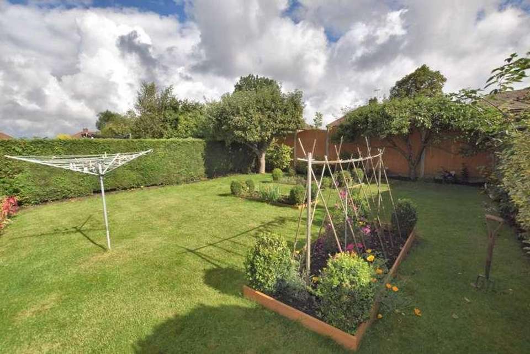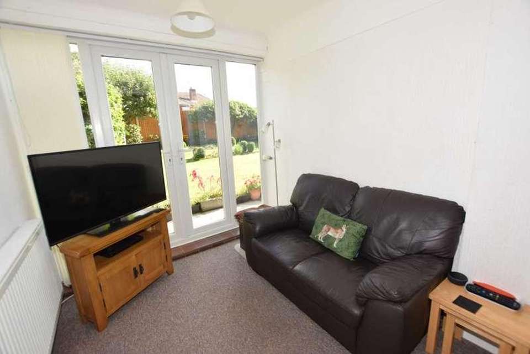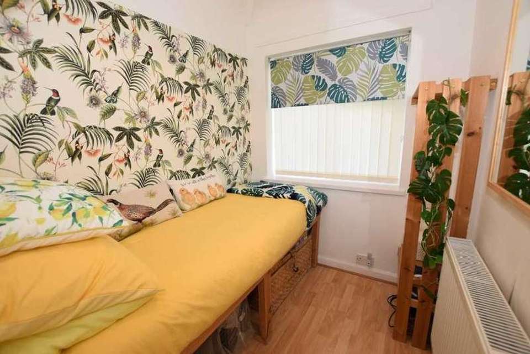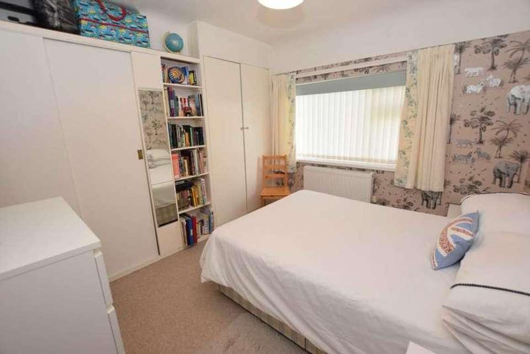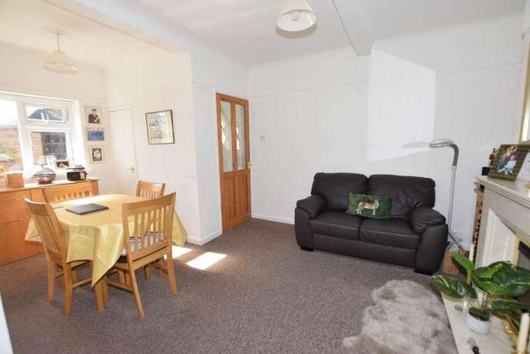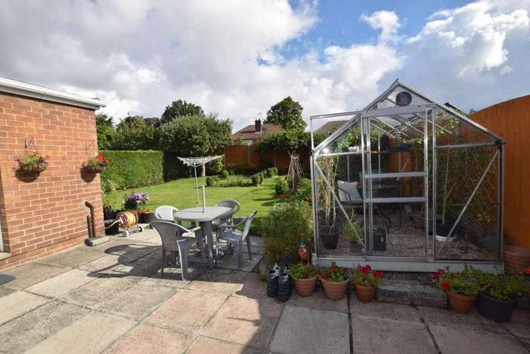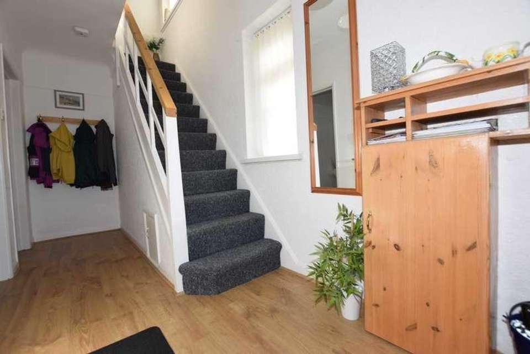3 bedroom semi-detached house for sale
Bebington, CH63semi-detached house
bedrooms
Property photos
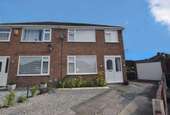
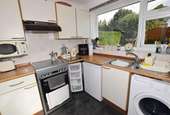
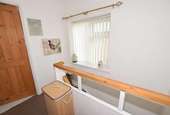
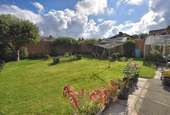
+20
Property description
*360 VIRTUAL TOUR* Nestled at the end of a quiet cul-de-sac, this charming semi-detached home offers a peaceful retreat with a light and airy ambiance. As you step through the inviting hallway, the feeling of spaciousness is immediately apparent. The sitting room exudes warmth, providing a cozy corner for relaxation. The heart of the home unfolds in the open plan lounge, dining room and snug, where natural light pours in through large windows, creating an inviting and cheerful atmosphere. The kitchen, both functional and practical, offers ample space for culinary creativity. Upstairs, three comfortable bedrooms await, each offering a unique view of the surroundings. The bathroom is designed with modern comfort in mind, providing a soothing space to unwind. Outside, the property boasts a private driveway and a garage, ensuring convenience and ample parking space. The true gem of this home is its exquisite garden ? a haven of tranquility featuring a delightful patio area, perfect for outdoor gatherings and leisurely moments. The garden is adorned with an array of fruit trees, creating a picturesque backdrop that changes with the seasons. In summary, this light and airy semi-detached home is a hidden gem tucked away in a cul-de-sac, offering a blend of comfort and elegance. With its inviting open plan living spaces, kitchen, three charming bedrooms, and a divine garden, it`s a perfect haven for those seeking a peaceful and stylish living environment. Council tax band C. Freehold.Hallway - 15'5" (4.7m) x 5'9" (1.75m)Sitting Room - 10'11" (3.33m) x 10'8" (3.25m)Open Plan Lounge, Dining Room & Snug - 18'4" (5.59m) Max x 17'2" (5.23m) MaxKitchen - 7'10" (2.39m) x 6'11" (2.11m)Bedroom One - 10'8" (3.25m) x 10'11" (3.33m) Into Wardrobe RecessBedroom Two - 10'7" (3.23m) x 10'11" (3.33m) Into Wardrobe RecessBedroom Three - 6'9" (2.06m) x 5'9" (1.75m)Bathroom - 6'5" (1.96m) x 5'10" (1.78m)NoticePlease note we have not tested any apparatus, fixtures, fittings, or services. Interested parties must undertake their own investigation into the working order of these items. All measurements are approximate and photographs provided for guidance only.
Interested in this property?
Council tax
First listed
Over a month agoBebington, CH63
Marketed by
Lesley Hooks Estate Agents 6 Church Road,Bebington,Wirral,CH63 7PHCall agent on 0151 644 6000
Placebuzz mortgage repayment calculator
Monthly repayment
The Est. Mortgage is for a 25 years repayment mortgage based on a 10% deposit and a 5.5% annual interest. It is only intended as a guide. Make sure you obtain accurate figures from your lender before committing to any mortgage. Your home may be repossessed if you do not keep up repayments on a mortgage.
Bebington, CH63 - Streetview
DISCLAIMER: Property descriptions and related information displayed on this page are marketing materials provided by Lesley Hooks Estate Agents. Placebuzz does not warrant or accept any responsibility for the accuracy or completeness of the property descriptions or related information provided here and they do not constitute property particulars. Please contact Lesley Hooks Estate Agents for full details and further information.





