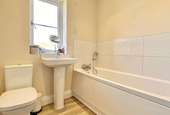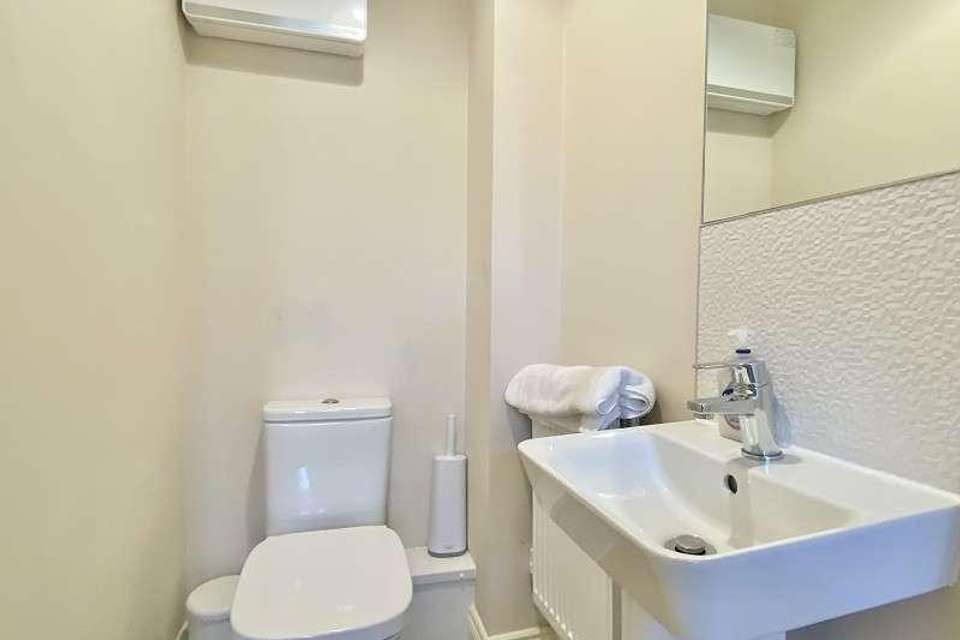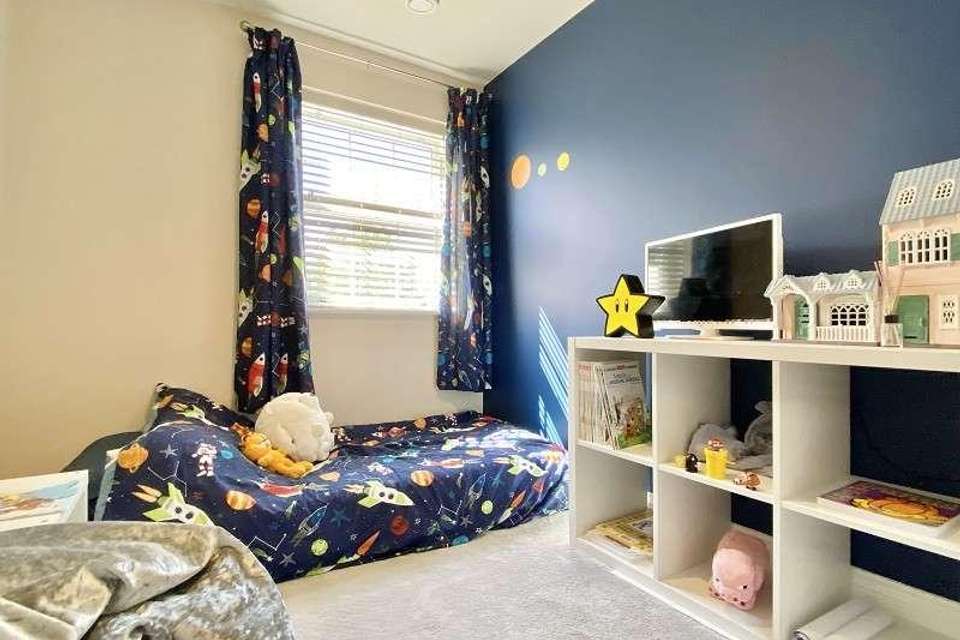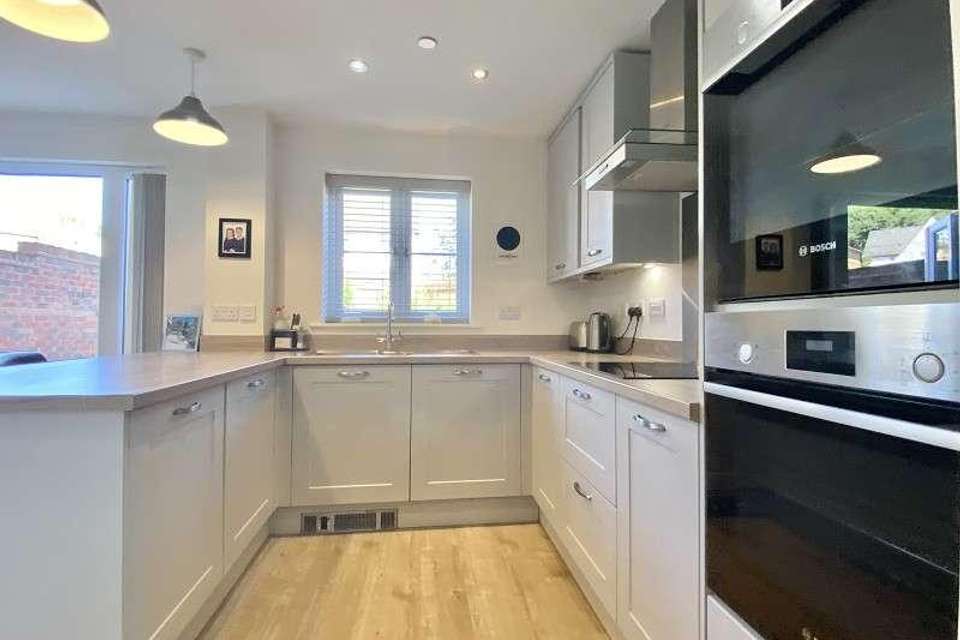3 bedroom detached house for sale
Dinas Powys, CF64detached house
bedrooms
Property photos




+16
Property description
Beautifully presented detached family home forming part of the exclusive Woodlands development. Featuring an open plan kitchen & diner with island, cloak & utility rooms, reception room & three bedrooms, including an en-suite master. Also offering a south facing garden, driveway & converted garage. NO CHAIN. LOCATION Woodlands is an exclusive development which sits on the southern fringe of Dinas Powys. The house lies within a short walk of two nurseries and excellent primary and infants' schools. A range of independent shops, restaurants and pubs together with a coffee shop and deli are also easily accessible. The railway station lies even closer than the village centre, with frequent services to Cardiff Central station (approximate 15 minute journey time) or westwards towards Barry and Barry Island. Other amenities include the village Common where one can play or watch cricket and rugby, depending on the season. Further leisure facilities include tennis, golf and bowling clubs. ACCOMMODATION SUMMARY Clos Derwen is an exclusive development, recently completed by Edenstone Homes and therefore benefits from the residual of a 10 year NHBC warranty. The ground floor accommodates a hallway, cloakroom, large carpeted living room and a well equipped open plan kitchen / diner with island and set of French doors opening onto the garden. Upstairs there is a generous landing, three bedrooms including an en-suite master and a family bathroom. The adjoining garage has been converted in part, with planning. Although currently used for storage, it could readily be completed to offer a further sizeable reception area with broad window overlooking the driveway. ACCOMMODATION CONT.. Outside lies a driveway and enclosed garden on three sides, the main area of which has a sunny southerly aspect and comprises a paved sun terrace and lawn. Accommodation summary: GROUND FLOOR o Hallway o Cloakroom o Living Room o Kitchen & Diner o Utility room FIRST FLOOR o Landing o Master Bedroom o En-Suite Bathroom o Bedroom 2 o Bedroom 3 o Bathroom Floor areas can be found on the attached plans. DIMENSIONS Room dimensions are as follows: o Hallway o Cloakroom o Utility room o Living Room: 5.43m x 3.23m o Kitchen & Diner: 5.42m x 2.86m o Garage conversion: 3.16m x 6.19m o Landing o Master Bedroom: 3.86m x 3.69m o En-Suite Bathroom o Bedroom 2: 3.32m x 2.93m o Bedroom 3: 2.72m x 2.26m o Bathroom: 2.07m x 1.71m Council Tax Band : F
Interested in this property?
Council tax
First listed
Over a month agoDinas Powys, CF64
Marketed by
Burnett Davies with Easton 11 Highwalls Road,Dinas Powys,Vale of Glamorgan,CF64 4AGCall agent on 029 2051 2222
Placebuzz mortgage repayment calculator
Monthly repayment
The Est. Mortgage is for a 25 years repayment mortgage based on a 10% deposit and a 5.5% annual interest. It is only intended as a guide. Make sure you obtain accurate figures from your lender before committing to any mortgage. Your home may be repossessed if you do not keep up repayments on a mortgage.
Dinas Powys, CF64 - Streetview
DISCLAIMER: Property descriptions and related information displayed on this page are marketing materials provided by Burnett Davies with Easton. Placebuzz does not warrant or accept any responsibility for the accuracy or completeness of the property descriptions or related information provided here and they do not constitute property particulars. Please contact Burnett Davies with Easton for full details and further information.




















