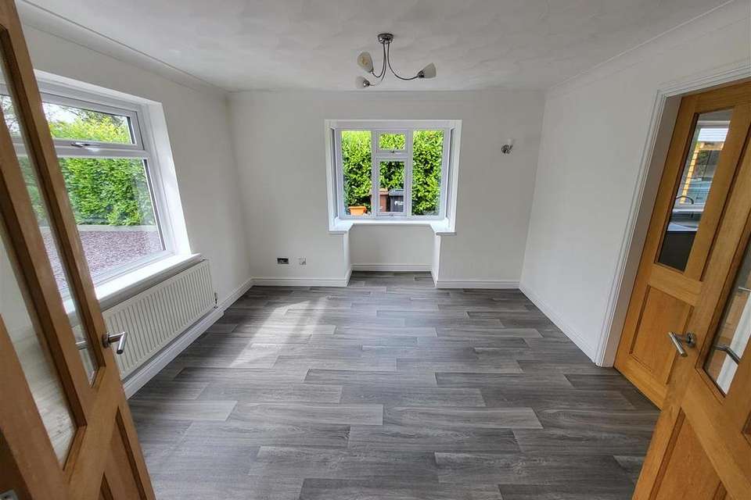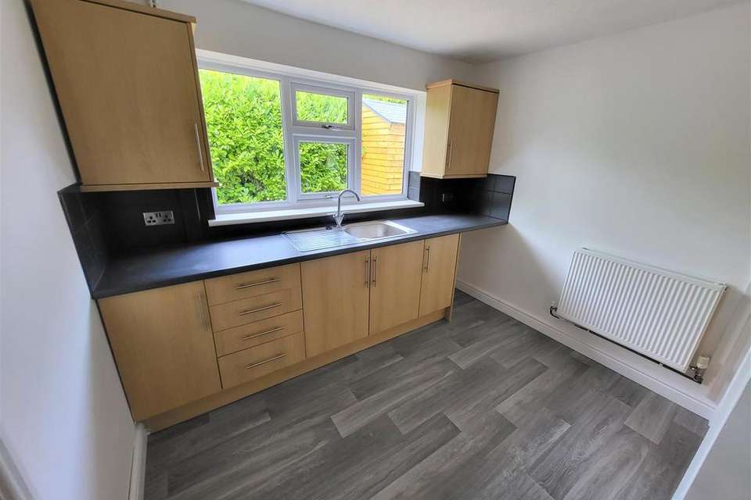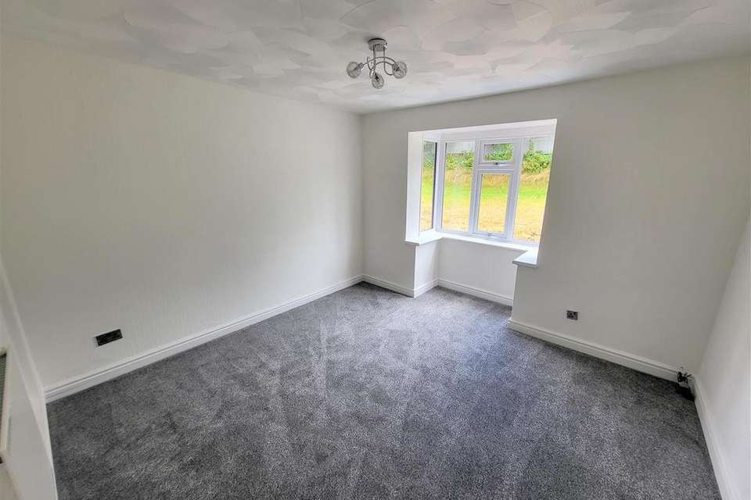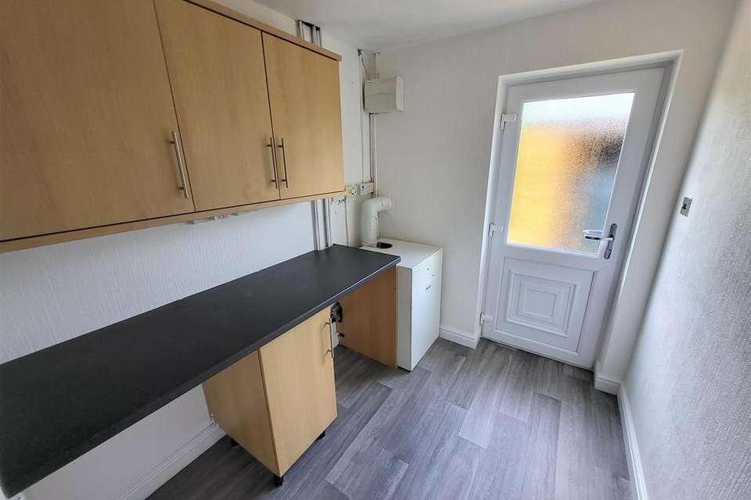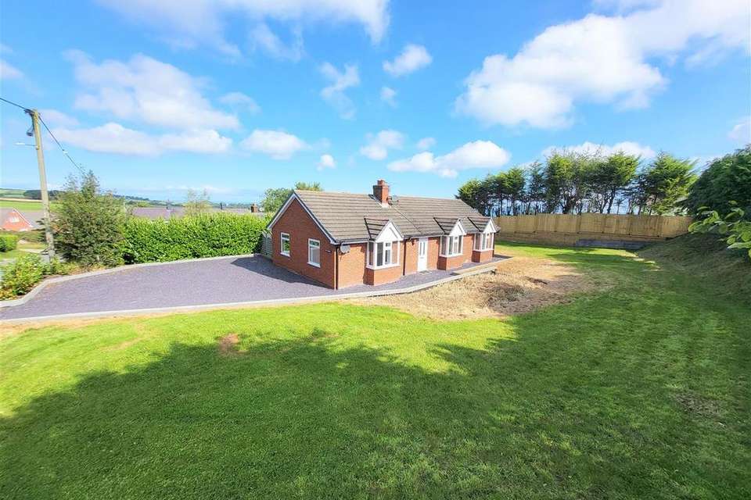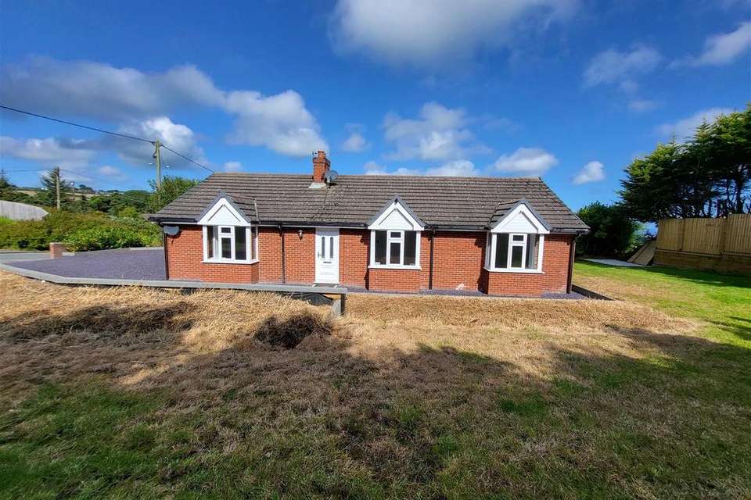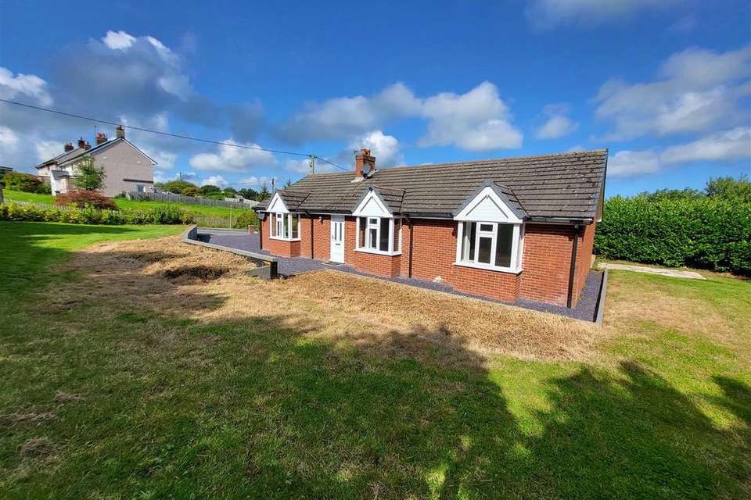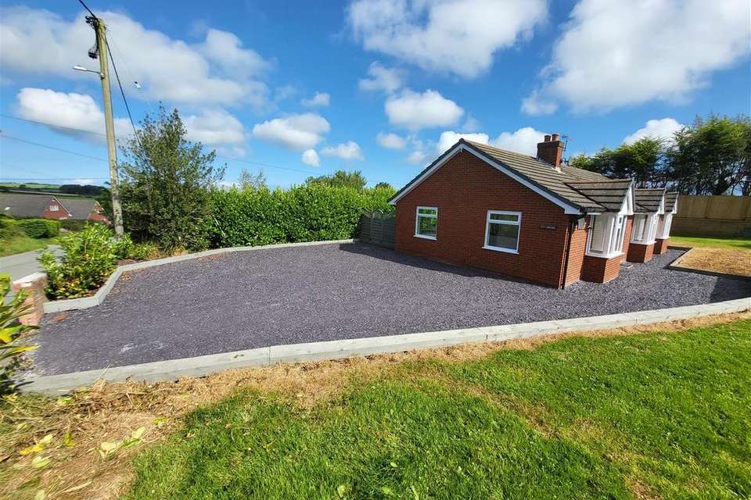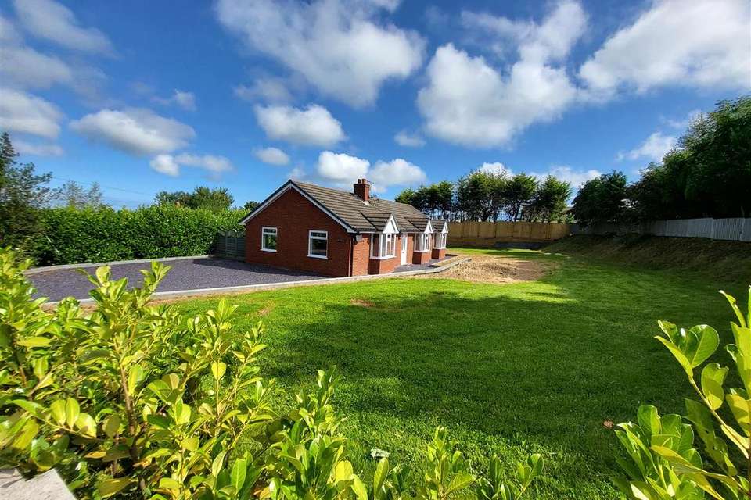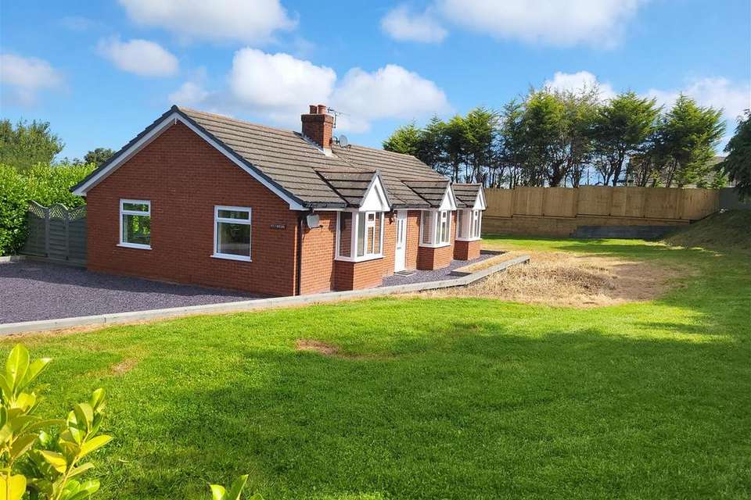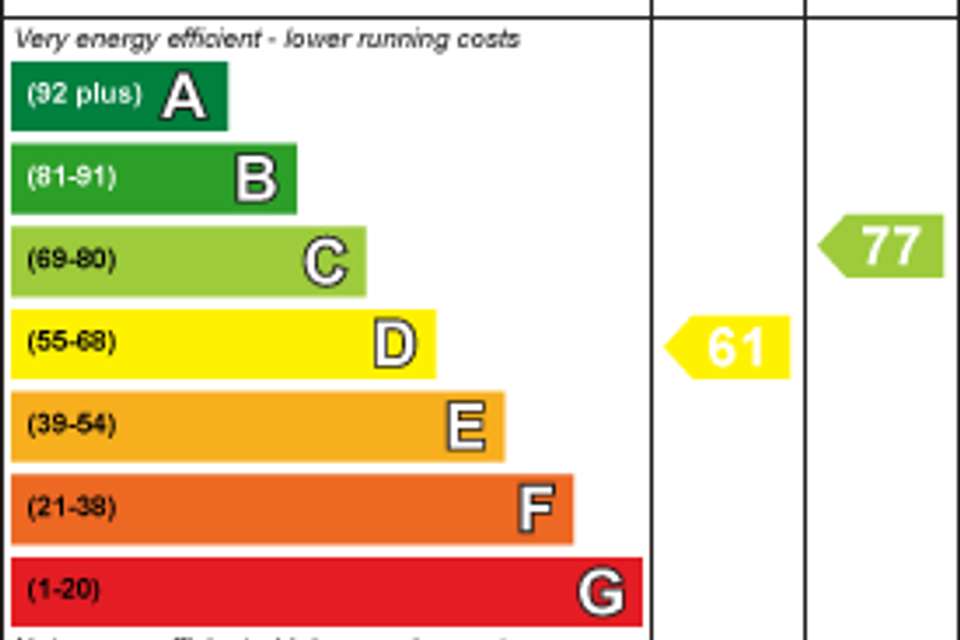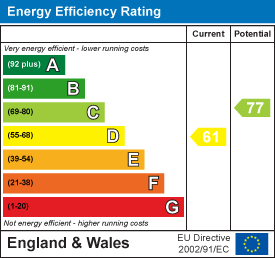3 bedroom detached bungalow for sale
Trelogan, Holywellbungalow
bedrooms
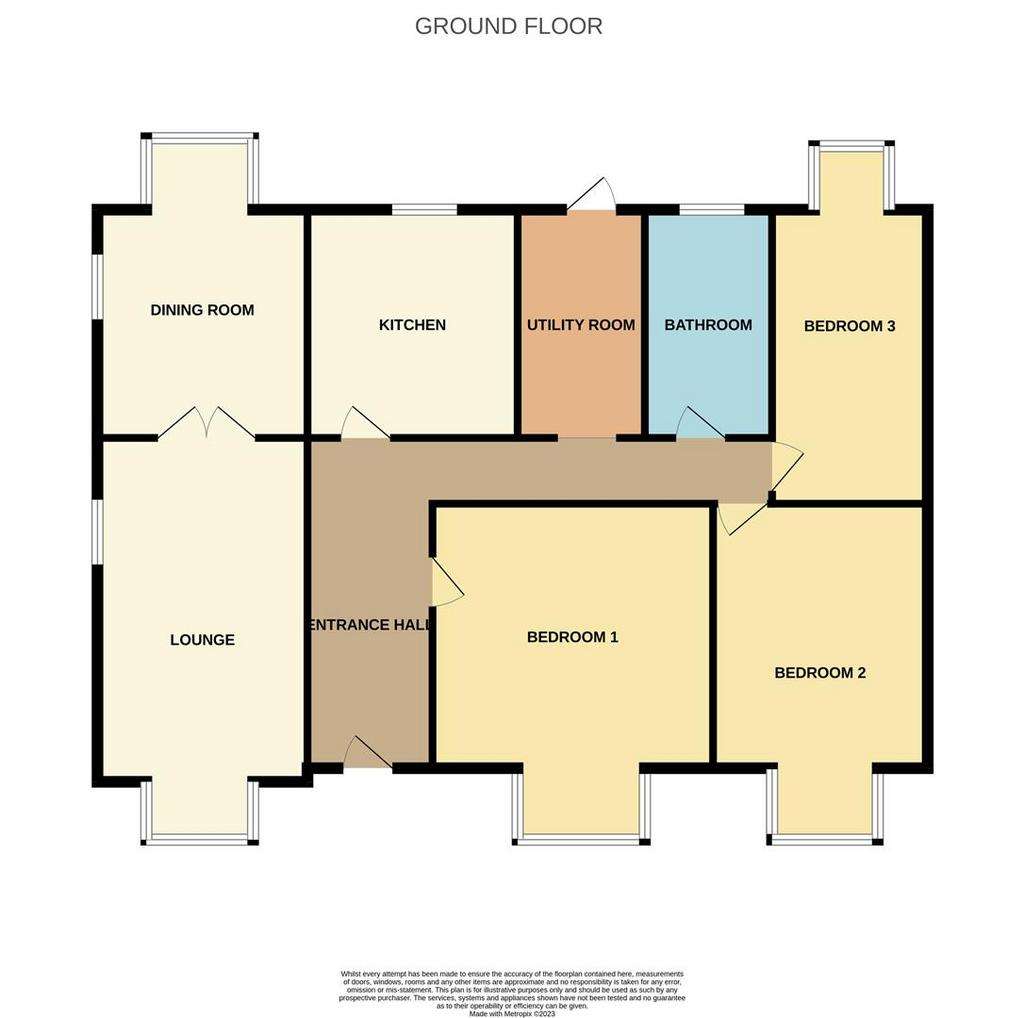
Property photos

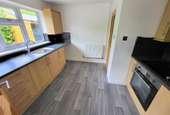
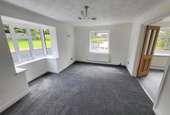
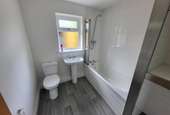
+11
Property description
NO FORWARD CHAIN
An opportunity to acquire a newly modernised well presented Detached Bungalow which is situated in a semi rural village location being the popular village of Trelogan which has easy access to the A55 express way and close to the village school.
The accommodation briefly affords: Entrance Hall, Lounge, Dining Room, Fitted Kitchen & Utility Room. 3 Bedrooms and newly fitted Bathroom with a 3 piece white suite.
Ty Brenin is sited on a spacious plot providing generous sized garden areas to the front and side with ample off road parking for a number of vehicles. Rear garden with decked area and oil storage tank.
The property also benefits from white UPVC soffits, barge boards, new guttering and downspouts.
NO MAINS GAS
White UPVC double glazed front door, giving access to L shaped Entrance Hall.
Entrance Hall - With two central heating radiators and power point, carpet and loft access.
Lounge - 5.31m x 3.25m (17'5 x 10'8 ) - Power points, central heating radiator, carpet, box bay window with white UPVC double glazed units overlooking side and rear garden, and a further UPVC double glazed window overlooking slate chipped parking area, wiring for two wall lights. Opening doors leading to dining room.
Dining Room - 3.53m x 3.23m (11'7 x 10'7 ) - Central heating radiator, white UPVC double glazed window overlooking slate chipped driveway, box bay window with white UPVC double glazed window, vinyl floor covering.
Kitchen - 3.23m x 2.90m (10'7 x 9'6 ) - A range of beech effect fronted base units and matching wall cupboards, complimented by rounded edge work surfaces with tiled splash backs, stainless steel sink unit with mixer taps, new world electric hob with extractor hood over and fan assisted electric oven below. Central heated radiator, vinyl floor covering, white UPVC double glazed window.
Utility Room - 1.98m x 4.45m (6'6 x 14'7 ) - Beech effect fronted wall cupboards, base unit and rounded edge work surfaces, space under for washing machine, dishwasher or dryer. Free standing worcester oil fired central heating system and hot water. Vinyl floor covering, power points and white double glazed UPVC door giving access to the rear.
Bedroom 1 - 4.47m x 3.23m (14'8 x 10'7 ) - Box bay window with white UPVC double glazed units, power points, carpet, central heating radiator.
Bedroom2 - 3.53m x 3.23m (11'7 x 10'7 ) - Box bay window with white UPVC double glazed units, carpet, central heating radiator, power points.
Bedroom 3 - 3.51m x 3.23m (11'6 x 10'7) - Central heating radiator, power points, carpet, box bay window with white UPVC double glazed units.
Bathroom - Comprising of a three piece white suite of push button low flush WC, pedestal wash and hand basin, panelled bath, mira shower control unit and shower head with glass folding splash screen. Part tiled walls, central heating radiator, vinyl floor covering and white UPVC double glazed window with frosted glass. Built in shelving.
Exterior - Ty Brenin is sited on a large plot, having a slate chipped driveway with parking for four cars, and slate chipped pathways. Garden areas to front and side, being mainly lawned, to the rear of the property there is a decked area with a oil storage tank. Gate access to driveway front, outside security lighting. The property also benefits from white UPVC soffits, barge boards, new guttering and downspouts.
Directions - From Rhyl proceed via the A525 to Rhuddlan and on to Dyserth. Proceed through Dyserth and out through Trelawnyd and turn left signposted Trelogan. Continue through the village to the crossroads, turning right continue up and Ty Brening will be found on the left hand side.
Agents Notes - Please Read Carefully
1. All dimensions are approximate and no SERVICES or APPLIANCES have been tested.
2. These details are prepared in the firms capacity as Estate Agents and express our opinion as the property existed on the day of inspection.
3. Any interested party is advised to obtain independent advice on the property prior to a legal commitment to purchase.
4. All viewings and negotiations are to be carried out through The Agents.
5. This sales detail is protected by the Laws of Copyright.
6. Any prospective purchaser of this property will be required to provide formal confirmation of identity and finance to comply with legal regulations.
7. Details prepared 14th August 2023
8. We can confirm that Jones & Redfearn Estate Agents are members of The Property Ombudsman Scheme with Reference Number - N00766-0
9. ANY OFFERS SUBMITTED ON THIS PROPERTY NEED TO BE ACCOMPANIED BY WRITTEN PROOF OF FINANCE.
10. COUNCIL TAX BAND D - FREEHOLD
11. NO MAINS GAS
An opportunity to acquire a newly modernised well presented Detached Bungalow which is situated in a semi rural village location being the popular village of Trelogan which has easy access to the A55 express way and close to the village school.
The accommodation briefly affords: Entrance Hall, Lounge, Dining Room, Fitted Kitchen & Utility Room. 3 Bedrooms and newly fitted Bathroom with a 3 piece white suite.
Ty Brenin is sited on a spacious plot providing generous sized garden areas to the front and side with ample off road parking for a number of vehicles. Rear garden with decked area and oil storage tank.
The property also benefits from white UPVC soffits, barge boards, new guttering and downspouts.
NO MAINS GAS
White UPVC double glazed front door, giving access to L shaped Entrance Hall.
Entrance Hall - With two central heating radiators and power point, carpet and loft access.
Lounge - 5.31m x 3.25m (17'5 x 10'8 ) - Power points, central heating radiator, carpet, box bay window with white UPVC double glazed units overlooking side and rear garden, and a further UPVC double glazed window overlooking slate chipped parking area, wiring for two wall lights. Opening doors leading to dining room.
Dining Room - 3.53m x 3.23m (11'7 x 10'7 ) - Central heating radiator, white UPVC double glazed window overlooking slate chipped driveway, box bay window with white UPVC double glazed window, vinyl floor covering.
Kitchen - 3.23m x 2.90m (10'7 x 9'6 ) - A range of beech effect fronted base units and matching wall cupboards, complimented by rounded edge work surfaces with tiled splash backs, stainless steel sink unit with mixer taps, new world electric hob with extractor hood over and fan assisted electric oven below. Central heated radiator, vinyl floor covering, white UPVC double glazed window.
Utility Room - 1.98m x 4.45m (6'6 x 14'7 ) - Beech effect fronted wall cupboards, base unit and rounded edge work surfaces, space under for washing machine, dishwasher or dryer. Free standing worcester oil fired central heating system and hot water. Vinyl floor covering, power points and white double glazed UPVC door giving access to the rear.
Bedroom 1 - 4.47m x 3.23m (14'8 x 10'7 ) - Box bay window with white UPVC double glazed units, power points, carpet, central heating radiator.
Bedroom2 - 3.53m x 3.23m (11'7 x 10'7 ) - Box bay window with white UPVC double glazed units, carpet, central heating radiator, power points.
Bedroom 3 - 3.51m x 3.23m (11'6 x 10'7) - Central heating radiator, power points, carpet, box bay window with white UPVC double glazed units.
Bathroom - Comprising of a three piece white suite of push button low flush WC, pedestal wash and hand basin, panelled bath, mira shower control unit and shower head with glass folding splash screen. Part tiled walls, central heating radiator, vinyl floor covering and white UPVC double glazed window with frosted glass. Built in shelving.
Exterior - Ty Brenin is sited on a large plot, having a slate chipped driveway with parking for four cars, and slate chipped pathways. Garden areas to front and side, being mainly lawned, to the rear of the property there is a decked area with a oil storage tank. Gate access to driveway front, outside security lighting. The property also benefits from white UPVC soffits, barge boards, new guttering and downspouts.
Directions - From Rhyl proceed via the A525 to Rhuddlan and on to Dyserth. Proceed through Dyserth and out through Trelawnyd and turn left signposted Trelogan. Continue through the village to the crossroads, turning right continue up and Ty Brening will be found on the left hand side.
Agents Notes - Please Read Carefully
1. All dimensions are approximate and no SERVICES or APPLIANCES have been tested.
2. These details are prepared in the firms capacity as Estate Agents and express our opinion as the property existed on the day of inspection.
3. Any interested party is advised to obtain independent advice on the property prior to a legal commitment to purchase.
4. All viewings and negotiations are to be carried out through The Agents.
5. This sales detail is protected by the Laws of Copyright.
6. Any prospective purchaser of this property will be required to provide formal confirmation of identity and finance to comply with legal regulations.
7. Details prepared 14th August 2023
8. We can confirm that Jones & Redfearn Estate Agents are members of The Property Ombudsman Scheme with Reference Number - N00766-0
9. ANY OFFERS SUBMITTED ON THIS PROPERTY NEED TO BE ACCOMPANIED BY WRITTEN PROOF OF FINANCE.
10. COUNCIL TAX BAND D - FREEHOLD
11. NO MAINS GAS
Interested in this property?
Council tax
First listed
3 days agoEnergy Performance Certificate
Trelogan, Holywell
Marketed by
Jones and Redfearn - Rhyl 3-5 Russell Road Rhyl LL18 3BSPlacebuzz mortgage repayment calculator
Monthly repayment
The Est. Mortgage is for a 25 years repayment mortgage based on a 10% deposit and a 5.5% annual interest. It is only intended as a guide. Make sure you obtain accurate figures from your lender before committing to any mortgage. Your home may be repossessed if you do not keep up repayments on a mortgage.
Trelogan, Holywell - Streetview
DISCLAIMER: Property descriptions and related information displayed on this page are marketing materials provided by Jones and Redfearn - Rhyl. Placebuzz does not warrant or accept any responsibility for the accuracy or completeness of the property descriptions or related information provided here and they do not constitute property particulars. Please contact Jones and Redfearn - Rhyl for full details and further information.





