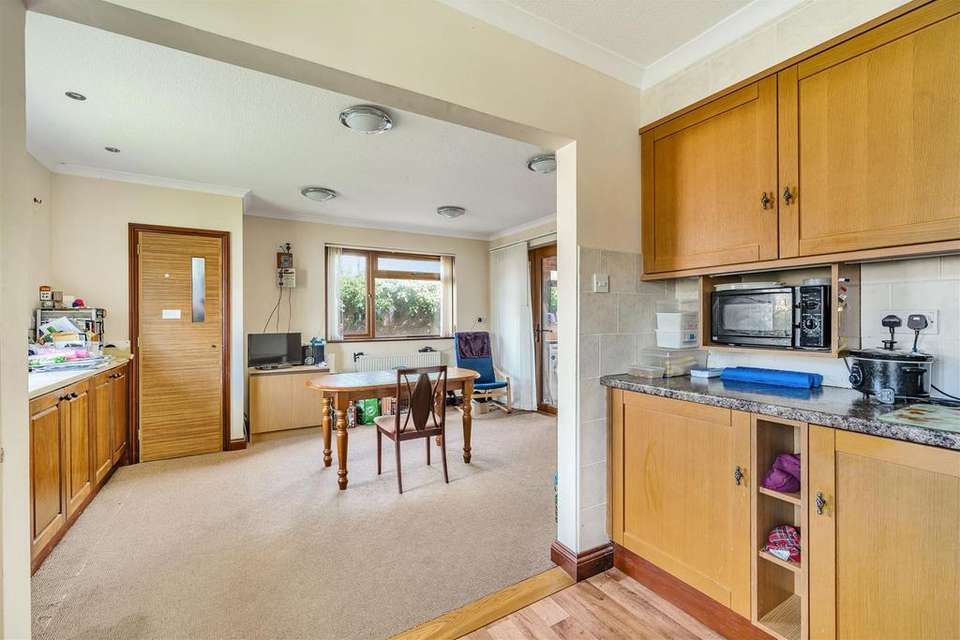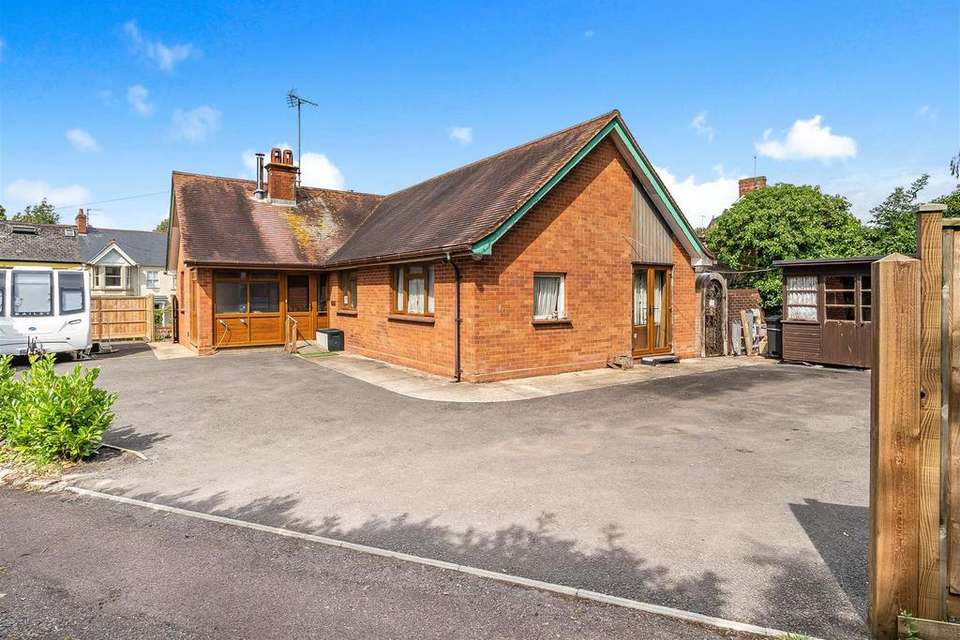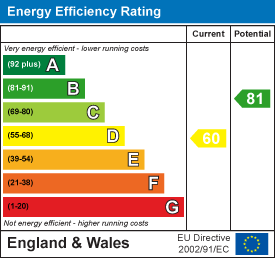3 bedroom bungalow for sale
Mantle Street, Wellingtonbungalow
bedrooms
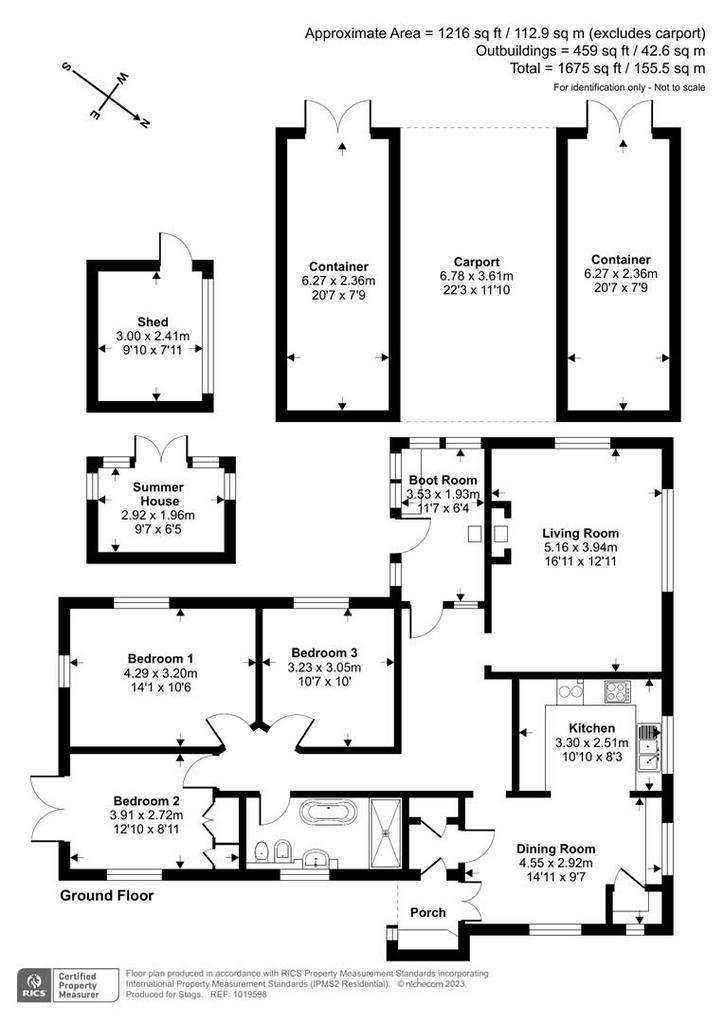
Property photos

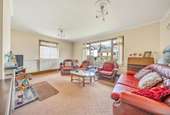


+13
Property description
An interesting and individually designed 3 bedroom property in the centre of Wellington town. 3 Bedrooms, Bathroom, Sitting Room, kitchen/Dining Room, Front and Rear Garden, Copse & Parking, Set in 0.34 Acre. Freehold, Council Tax E, EPC D
Situation - Located within walking distance to the centre of Wellington. The town offers an excellent selection of shopping, recreational and scholastic facilities together with easy access to the M5 motorway situated approximately 2 miles to the east. The County Town of Taunton is within 7 miles where an even greater selection of facilities can be found together with a main line rail link to London Paddington.
Description - An interesting and individually designed 3 bedroom property in the centre of Wellington comprising sitting room, kitchen/dining room, cloakroom and family bathroom/wet room, set in its own gardens with parking and two storage units with covered area currently being used as a car port. Set in 0.34 Acre. Offered for sale with no onward chain.
Accommodation - Entrance Porch with log burner and part glazed door to Entrance hall with parquet floor, hatch to loft, opening into Sitting Room with dual aspect and fireplace with hearth. Kitchen with a range of wall and base units with worksurfaces over, one and half bowl sink unit, gas Rayburn, opening into dining area with with door to garden and covered area currently being used as a boot room/utility. Cloakroom with low level WC and wash hand basin. Three bedrooms all a good size with bedroom three having built in wardrobes and French doors to side. Bathroom/Wet room with claw foot bath, vanity unit with inset sink and low level WC.
Outside - The property is accessed via a shared drive which opens into a private tarmac drive giving access to parking for several cars. There are two shipping containers currently being used for storage with covered area between. To the front is an area of lawn and to the rear is a paved patio area enclosed with pedestrian gate to rear. Double gates gives access to a copse, in total the plot extends to 0.34 Acres.
Services - All mains services are connected.
Viewings - Strictly by appointment with the vendor's selling agents, Messrs Stags, Wellington Office.
Directions - From the town centre proceed in the Exeter direction proceeding into Fore Street, which then becomes Mantle Street, after a short distance the property can be found on the left hand side just before the doctors surgery.
Situation - Located within walking distance to the centre of Wellington. The town offers an excellent selection of shopping, recreational and scholastic facilities together with easy access to the M5 motorway situated approximately 2 miles to the east. The County Town of Taunton is within 7 miles where an even greater selection of facilities can be found together with a main line rail link to London Paddington.
Description - An interesting and individually designed 3 bedroom property in the centre of Wellington comprising sitting room, kitchen/dining room, cloakroom and family bathroom/wet room, set in its own gardens with parking and two storage units with covered area currently being used as a car port. Set in 0.34 Acre. Offered for sale with no onward chain.
Accommodation - Entrance Porch with log burner and part glazed door to Entrance hall with parquet floor, hatch to loft, opening into Sitting Room with dual aspect and fireplace with hearth. Kitchen with a range of wall and base units with worksurfaces over, one and half bowl sink unit, gas Rayburn, opening into dining area with with door to garden and covered area currently being used as a boot room/utility. Cloakroom with low level WC and wash hand basin. Three bedrooms all a good size with bedroom three having built in wardrobes and French doors to side. Bathroom/Wet room with claw foot bath, vanity unit with inset sink and low level WC.
Outside - The property is accessed via a shared drive which opens into a private tarmac drive giving access to parking for several cars. There are two shipping containers currently being used for storage with covered area between. To the front is an area of lawn and to the rear is a paved patio area enclosed with pedestrian gate to rear. Double gates gives access to a copse, in total the plot extends to 0.34 Acres.
Services - All mains services are connected.
Viewings - Strictly by appointment with the vendor's selling agents, Messrs Stags, Wellington Office.
Directions - From the town centre proceed in the Exeter direction proceeding into Fore Street, which then becomes Mantle Street, after a short distance the property can be found on the left hand side just before the doctors surgery.
Interested in this property?
Council tax
First listed
Over a month agoEnergy Performance Certificate
Mantle Street, Wellington
Marketed by
Stags - Wellington 7 High Street Wellington TA21 8QTPlacebuzz mortgage repayment calculator
Monthly repayment
The Est. Mortgage is for a 25 years repayment mortgage based on a 10% deposit and a 5.5% annual interest. It is only intended as a guide. Make sure you obtain accurate figures from your lender before committing to any mortgage. Your home may be repossessed if you do not keep up repayments on a mortgage.
Mantle Street, Wellington - Streetview
DISCLAIMER: Property descriptions and related information displayed on this page are marketing materials provided by Stags - Wellington. Placebuzz does not warrant or accept any responsibility for the accuracy or completeness of the property descriptions or related information provided here and they do not constitute property particulars. Please contact Stags - Wellington for full details and further information.






