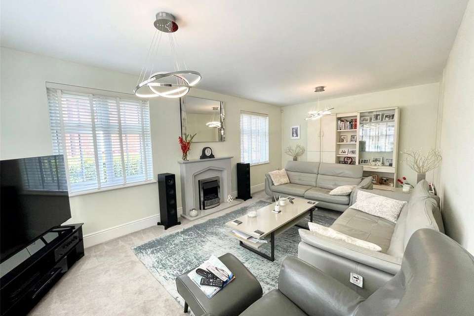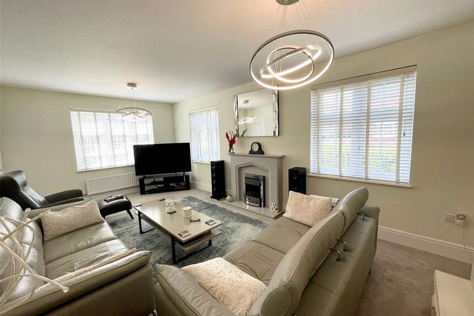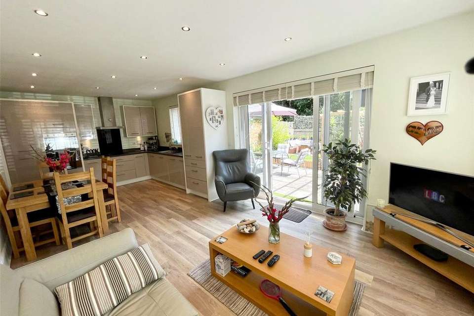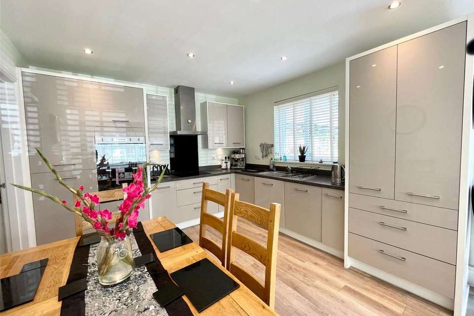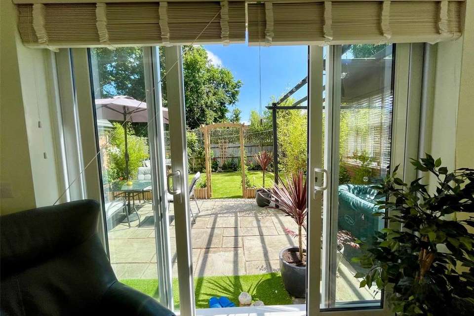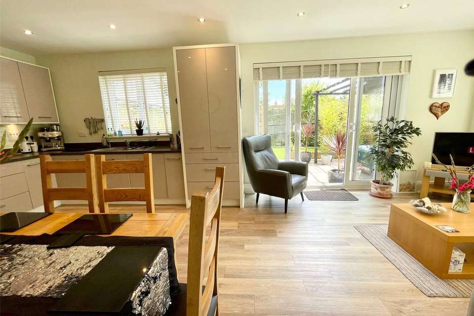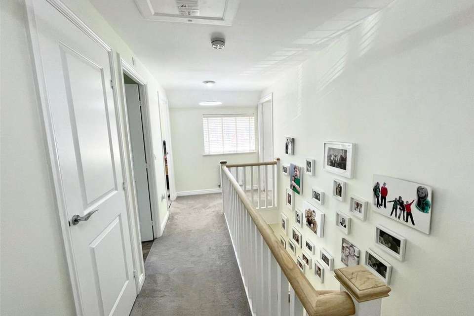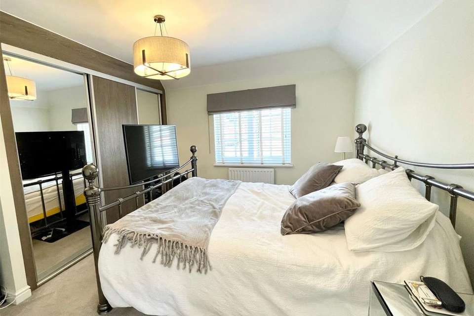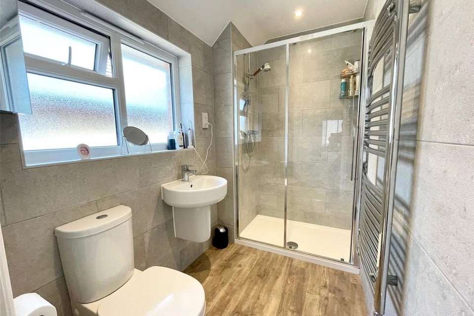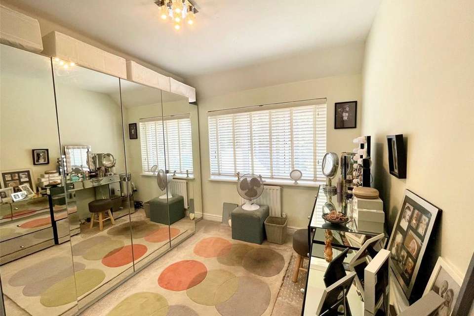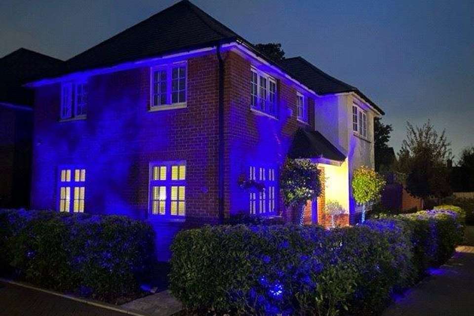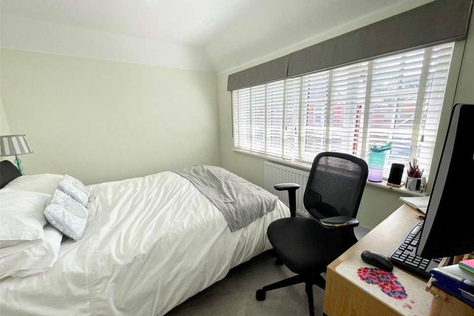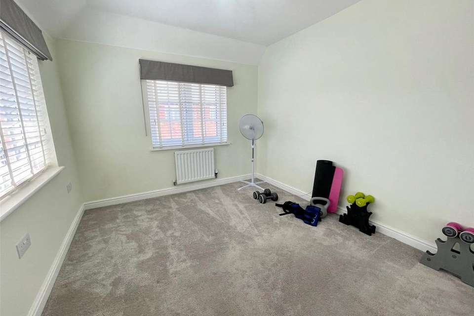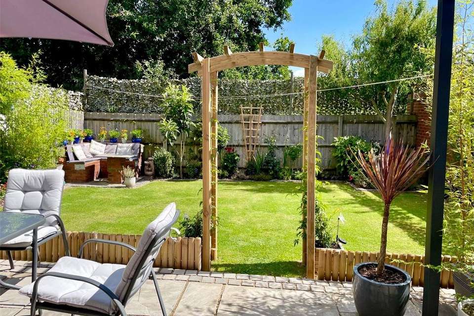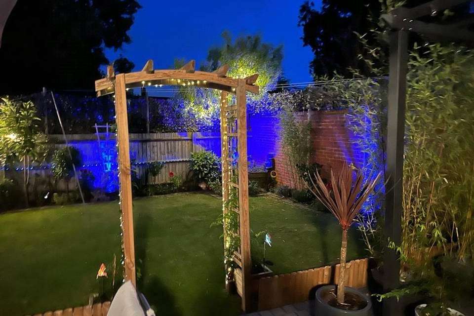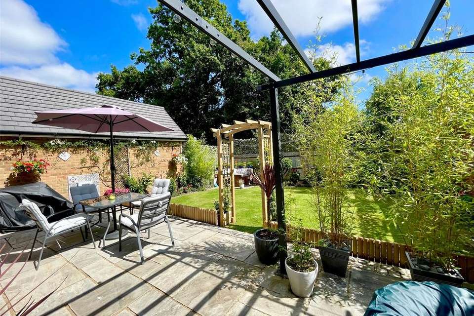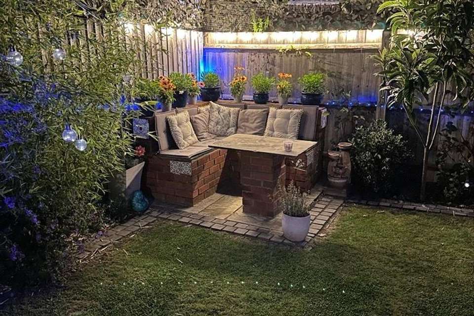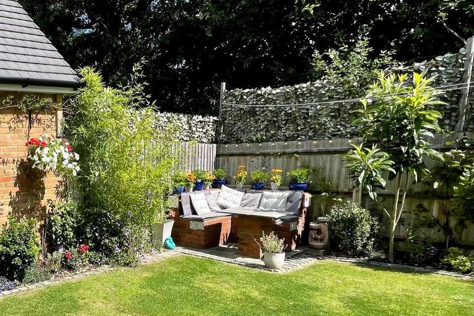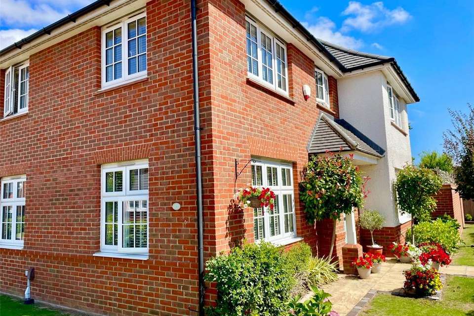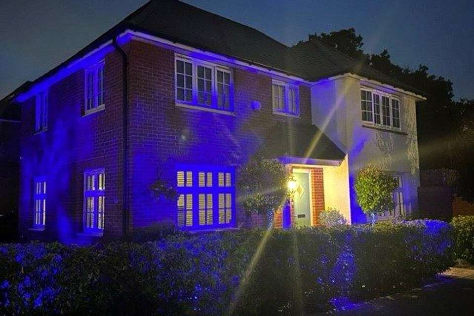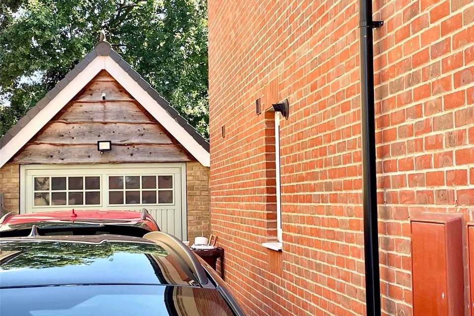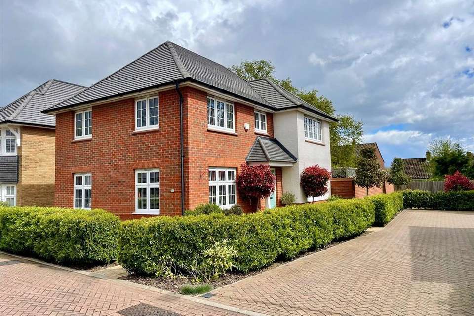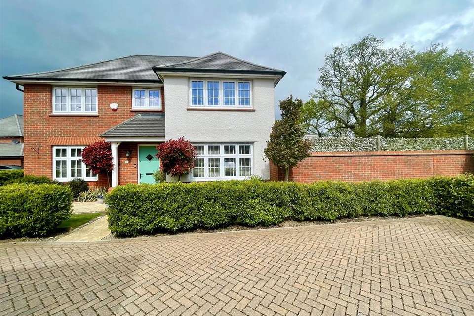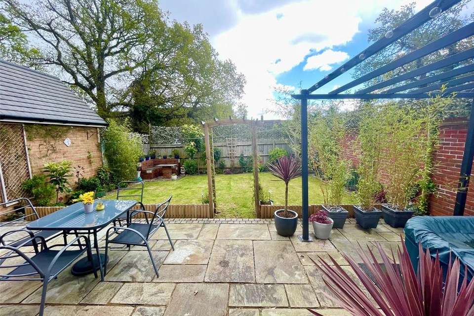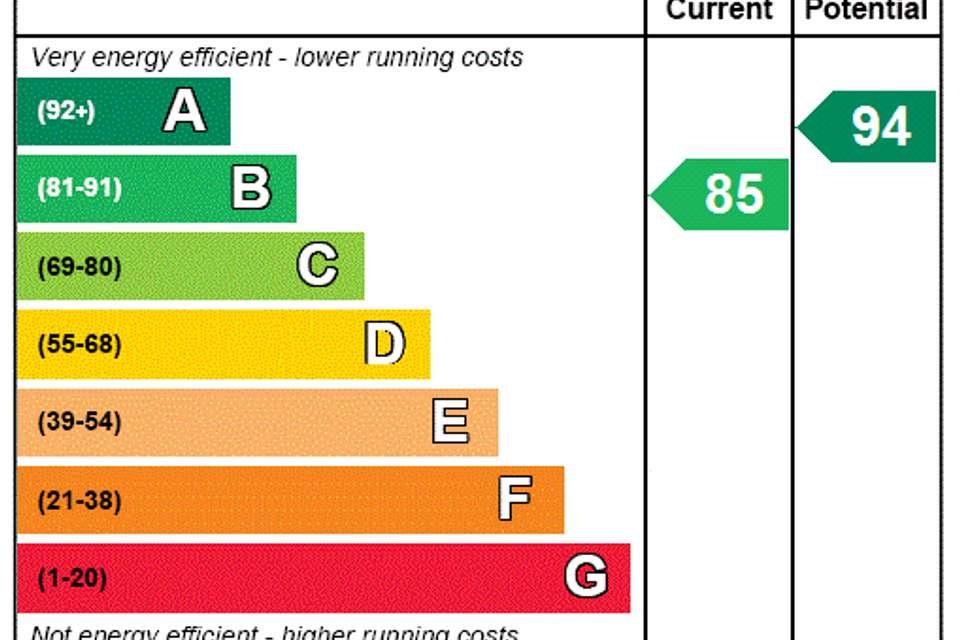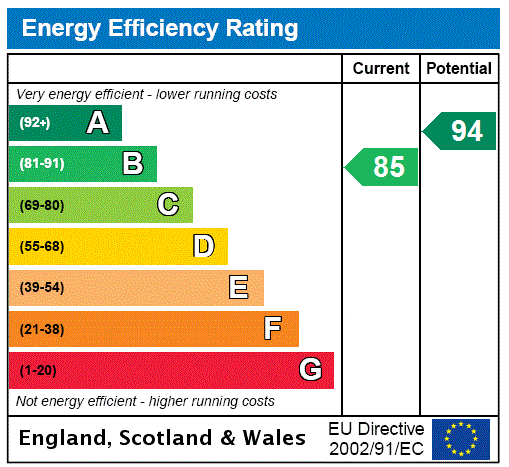4 bedroom detached house for sale
Essex, SS7detached house
bedrooms
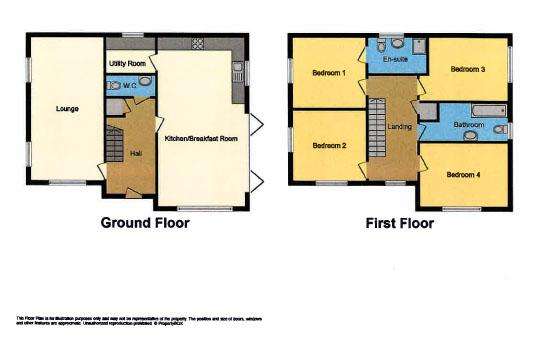
Property photos

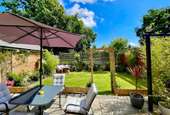
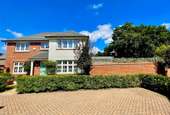

+29
Property description
Built in 2017 this stylish and luxuriously appointed detached family home is situated in an eagerly sought after location within walking distance of shops, schools and parkland. Benfleet and Rayleigh stations are also easily accessible.
* BUILT 2017 - EXISTING NHBC CERTIFICATE * STYLISH AND LUXURIOUSLY APPOINTED THROUGHOUT * FOUR BEDROOMS * EN-SUITE SHOWER TO MASTER BEDROOM * LUXURY FAMILY BATHROOM * LARGE ELEGANT LOUNGE WITH FEATURE FIREPLACE * FABULOUS 25'2 X 12' OPEN PLAN KITCHEN, DINING AREA AND 2ND LOUNGE * FITTED UTILITY ROOM * GROUND FLOOR CLOAKS/W.C. * BEAUTIFULLY LANDSCAPED GARDENS * VERY SECLUDED REAR GARDEN * LARGE DETACHED GARAGE WITH INDEPENDANCE DRIVEWAY * NO ONWARD CHAIN * COUNCIL TAX BAND F *
Double glazed composite entrance door to:
Spacious Reception Hall
Radiator, understairs storage cupboard, thermostat control for central heating.
Ground Floor Cloaks/W.C.
Extractor fan, Karndean flooring. Suite comprising low flushing w.c., wall sink unit. Ceiling with downlights, radiator.
Lounge 21'3 x 11'9 (6.48m x 3.58m)
uPVC double glazed windows to front and side with custom made horizontal blinds, two radiators, feature marble fireplace with coal effect fire, t.v. aerial point.
Stunning Open Plan Kitchen, Dining Area and Family Room 25'2 x 12' (7.67m x 3.66m)
Kitchen and Dining Area
uPVC double glazed window to rear with horizontal blind, Karndean flooring. One and half bowl single drainer stainless steel sink unit with mixer tap and base cupboard under. Extensive range of fitted kitchen units comprising cupboards, drawers, work surfaces and eye level cupboards. Built-in double oven and grill, separate split level hob with glass back panel and stainless steel extractor fan above. Integrated dishwasher and larder fridge, ceiling with downlights.
Family Room Area
uPVC double glazed window to front with horizontal blinds, uPVC double glazed sliding patio doors to garden, Karndean flooring, ceiling with downlights, radiator, t.v. aerial point.
Utility Room 7' x 5'7 (2.13m x 1.70m)
uPVC double glazed window to rear with horizontal blind, Karndean flooring, extractor fan, ceiling with downlights. Single drainer sink unit with mixer tap set into work surface with plumbing for washing machine and base cupboard under. Radiator, further cupboard housing gas central heating boiler.
Spacious First Floor Landing
uPVC double glazed window to front, radiator, loft access with pull-down loft ladder. Airing cupboard with pressurised hot water tank.
Bedroom One 12'1 x 11'8 (3.68m x 3.55m)
uPVC double glazed window to side, floor to ceiling fitted wardrobes with full height dressing mirror doors, t.v. aerial point, radiator. Door to:
En-Suite Shower Room
uPVC double glazed window to rear, ceramic tiled walls, Karndean flooring, ceiling with downlights, extractor fan, chrome heated towel rail. Suite comprising double size shower cubicle with glazed shower screen and door, wall sink unit, low flushing w.c. Shaver point.
Bedroom Two 12'2 x 9'2 (3.71m x 2.79m)
uPVC double glazed windows to front and side with horizontal blinds, fitted floor to ceiling mirror faced double wardrobe, radiator.
Bedroom Three 11'9 x 9'9 (3.58m x 2.97m)
uPVC double glazed window to front with horizontal blind, radiator.
Bedroom Four 11'7 x 9'1 (3.53m x 2.77m)
uPVC double glazed window to rear with horizontal blind, radiator.
Family Bathroom
uPVC double glazed window to side, ceiling with downlights, extractor fan, chrome heated towel rail, shaver point. Suite comprising panelled bath with mixer tap, separate mains shower and glazed shower screen door, wall sink unit, low flushing w.c.
Outside
The Rear Garden is beautifully landscaped, laid to lawn with full width square paved patio to the rear of the property, attractive pergola. Brick built seat and table at the bottom of the garden. Well stocked shrub and flower borders, water feature, outside water tap. Gate to driveway and Garage. The rear garden enjoys excellent seclusion.
The Front and Side Gardens have square paved footpaths and manicured hedging, neat lawns, variety of trees and shrubs. There is a block paved independent driveway providing Off Street Parking for two/three vehicles and access to the Detached Garage 9'9 x 19'4 (2.97m x 5.89m) fitted with an up-and-over door, power and lighting, very useful storage in the pitched roof area.
Agents Note: This beautifully presented property was built in 2017 and there is an existing NHBC certificate. Virgin cable is connected to the house. Water Softener, Alarm System, extensive feature External Lighting and 8 external Power Points.
* BUILT 2017 - EXISTING NHBC CERTIFICATE * STYLISH AND LUXURIOUSLY APPOINTED THROUGHOUT * FOUR BEDROOMS * EN-SUITE SHOWER TO MASTER BEDROOM * LUXURY FAMILY BATHROOM * LARGE ELEGANT LOUNGE WITH FEATURE FIREPLACE * FABULOUS 25'2 X 12' OPEN PLAN KITCHEN, DINING AREA AND 2ND LOUNGE * FITTED UTILITY ROOM * GROUND FLOOR CLOAKS/W.C. * BEAUTIFULLY LANDSCAPED GARDENS * VERY SECLUDED REAR GARDEN * LARGE DETACHED GARAGE WITH INDEPENDANCE DRIVEWAY * NO ONWARD CHAIN * COUNCIL TAX BAND F *
Double glazed composite entrance door to:
Spacious Reception Hall
Radiator, understairs storage cupboard, thermostat control for central heating.
Ground Floor Cloaks/W.C.
Extractor fan, Karndean flooring. Suite comprising low flushing w.c., wall sink unit. Ceiling with downlights, radiator.
Lounge 21'3 x 11'9 (6.48m x 3.58m)
uPVC double glazed windows to front and side with custom made horizontal blinds, two radiators, feature marble fireplace with coal effect fire, t.v. aerial point.
Stunning Open Plan Kitchen, Dining Area and Family Room 25'2 x 12' (7.67m x 3.66m)
Kitchen and Dining Area
uPVC double glazed window to rear with horizontal blind, Karndean flooring. One and half bowl single drainer stainless steel sink unit with mixer tap and base cupboard under. Extensive range of fitted kitchen units comprising cupboards, drawers, work surfaces and eye level cupboards. Built-in double oven and grill, separate split level hob with glass back panel and stainless steel extractor fan above. Integrated dishwasher and larder fridge, ceiling with downlights.
Family Room Area
uPVC double glazed window to front with horizontal blinds, uPVC double glazed sliding patio doors to garden, Karndean flooring, ceiling with downlights, radiator, t.v. aerial point.
Utility Room 7' x 5'7 (2.13m x 1.70m)
uPVC double glazed window to rear with horizontal blind, Karndean flooring, extractor fan, ceiling with downlights. Single drainer sink unit with mixer tap set into work surface with plumbing for washing machine and base cupboard under. Radiator, further cupboard housing gas central heating boiler.
Spacious First Floor Landing
uPVC double glazed window to front, radiator, loft access with pull-down loft ladder. Airing cupboard with pressurised hot water tank.
Bedroom One 12'1 x 11'8 (3.68m x 3.55m)
uPVC double glazed window to side, floor to ceiling fitted wardrobes with full height dressing mirror doors, t.v. aerial point, radiator. Door to:
En-Suite Shower Room
uPVC double glazed window to rear, ceramic tiled walls, Karndean flooring, ceiling with downlights, extractor fan, chrome heated towel rail. Suite comprising double size shower cubicle with glazed shower screen and door, wall sink unit, low flushing w.c. Shaver point.
Bedroom Two 12'2 x 9'2 (3.71m x 2.79m)
uPVC double glazed windows to front and side with horizontal blinds, fitted floor to ceiling mirror faced double wardrobe, radiator.
Bedroom Three 11'9 x 9'9 (3.58m x 2.97m)
uPVC double glazed window to front with horizontal blind, radiator.
Bedroom Four 11'7 x 9'1 (3.53m x 2.77m)
uPVC double glazed window to rear with horizontal blind, radiator.
Family Bathroom
uPVC double glazed window to side, ceiling with downlights, extractor fan, chrome heated towel rail, shaver point. Suite comprising panelled bath with mixer tap, separate mains shower and glazed shower screen door, wall sink unit, low flushing w.c.
Outside
The Rear Garden is beautifully landscaped, laid to lawn with full width square paved patio to the rear of the property, attractive pergola. Brick built seat and table at the bottom of the garden. Well stocked shrub and flower borders, water feature, outside water tap. Gate to driveway and Garage. The rear garden enjoys excellent seclusion.
The Front and Side Gardens have square paved footpaths and manicured hedging, neat lawns, variety of trees and shrubs. There is a block paved independent driveway providing Off Street Parking for two/three vehicles and access to the Detached Garage 9'9 x 19'4 (2.97m x 5.89m) fitted with an up-and-over door, power and lighting, very useful storage in the pitched roof area.
Agents Note: This beautifully presented property was built in 2017 and there is an existing NHBC certificate. Virgin cable is connected to the house. Water Softener, Alarm System, extensive feature External Lighting and 8 external Power Points.
Interested in this property?
Council tax
First listed
Over a month agoEnergy Performance Certificate
Essex, SS7
Marketed by
Town & Country - Leigh on Sea 1348 London Road Leigh on Sea, Essex SS9 2UHPlacebuzz mortgage repayment calculator
Monthly repayment
The Est. Mortgage is for a 25 years repayment mortgage based on a 10% deposit and a 5.5% annual interest. It is only intended as a guide. Make sure you obtain accurate figures from your lender before committing to any mortgage. Your home may be repossessed if you do not keep up repayments on a mortgage.
Essex, SS7 - Streetview
DISCLAIMER: Property descriptions and related information displayed on this page are marketing materials provided by Town & Country - Leigh on Sea. Placebuzz does not warrant or accept any responsibility for the accuracy or completeness of the property descriptions or related information provided here and they do not constitute property particulars. Please contact Town & Country - Leigh on Sea for full details and further information.




