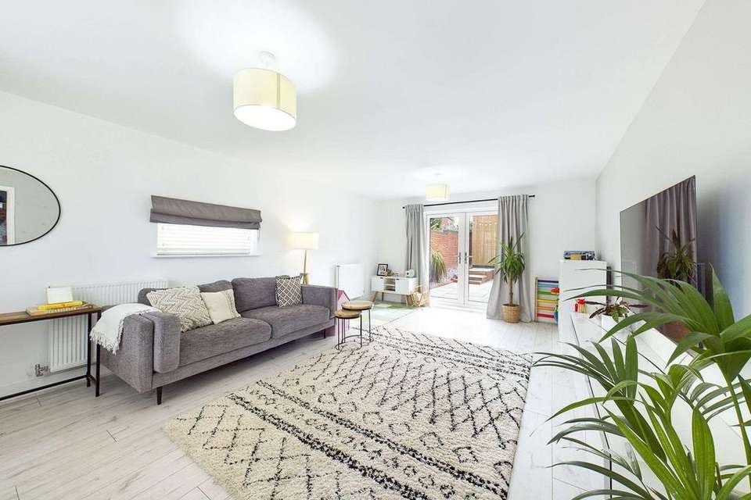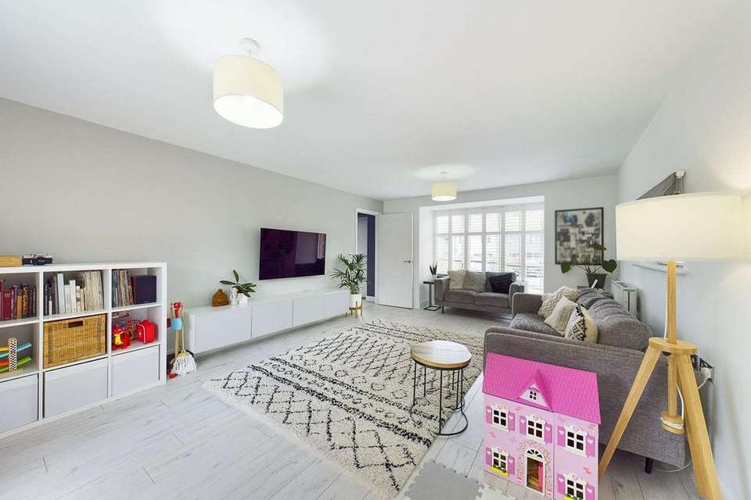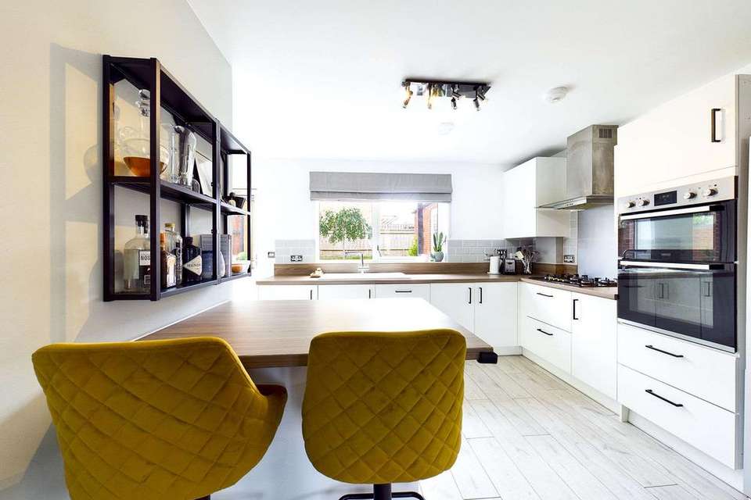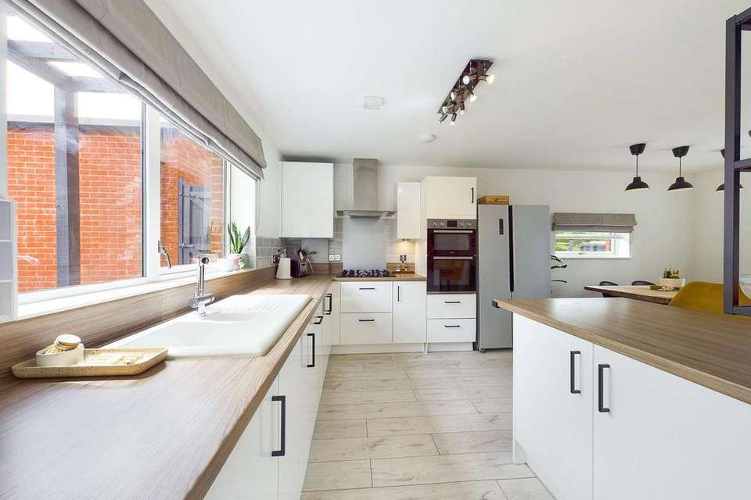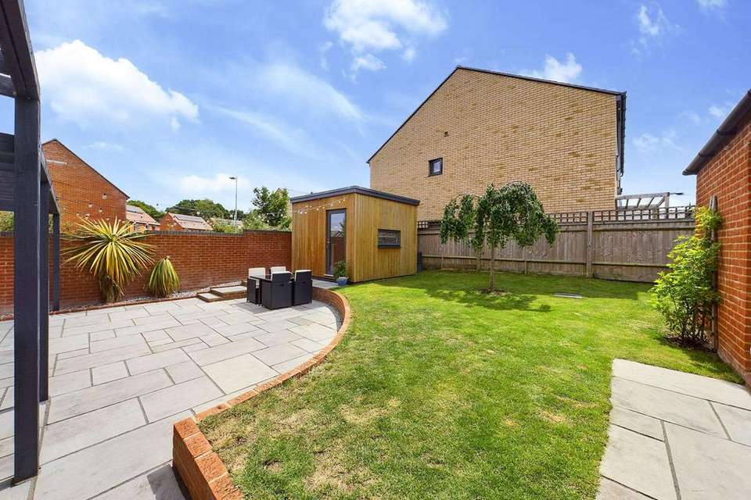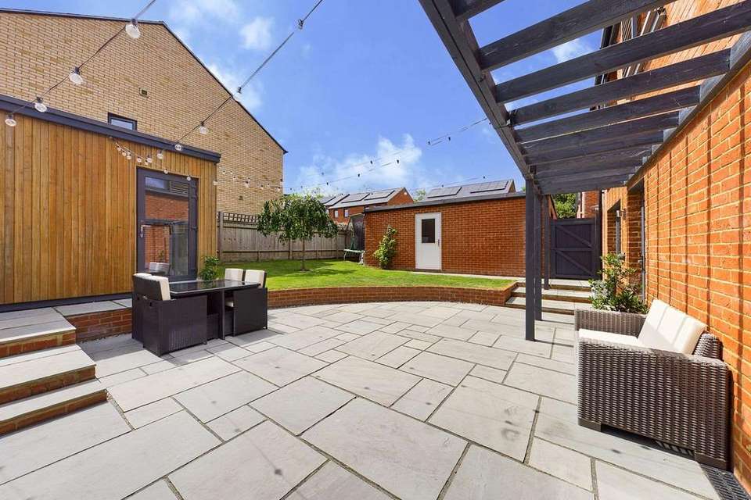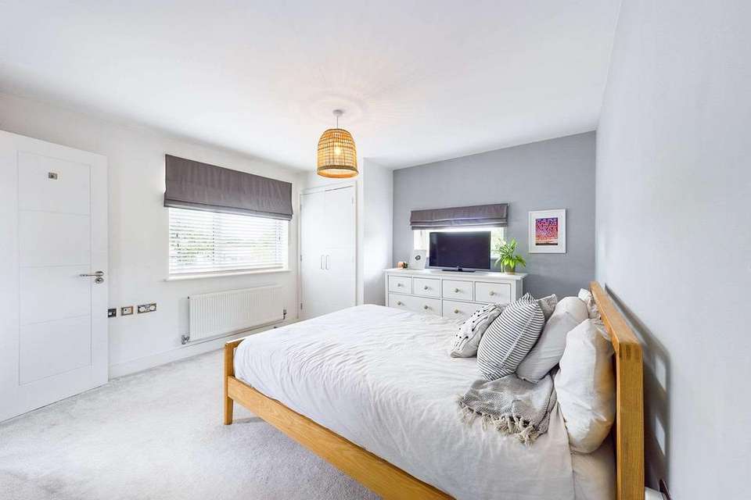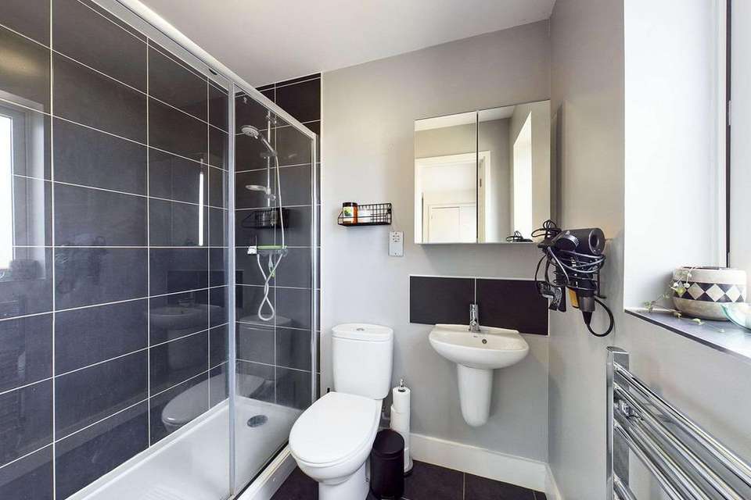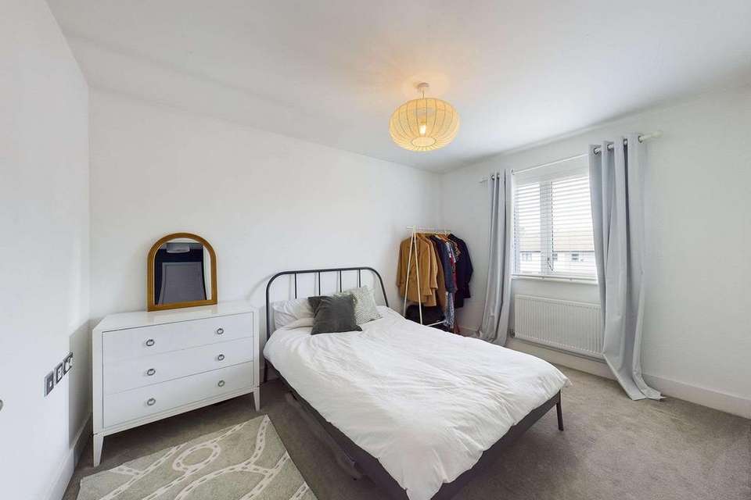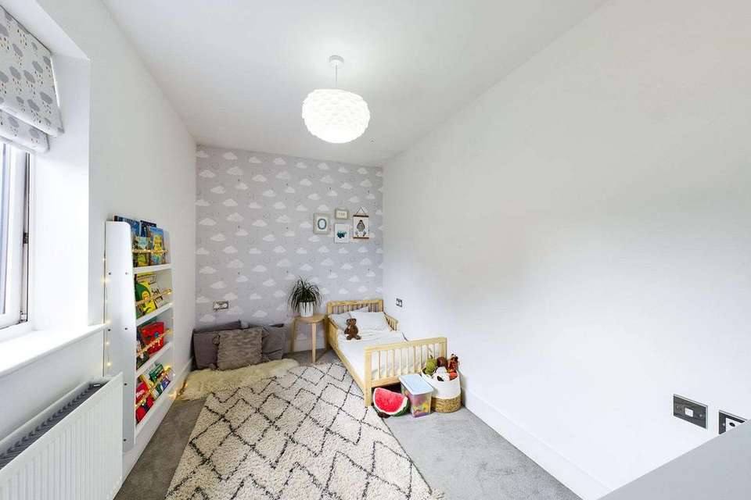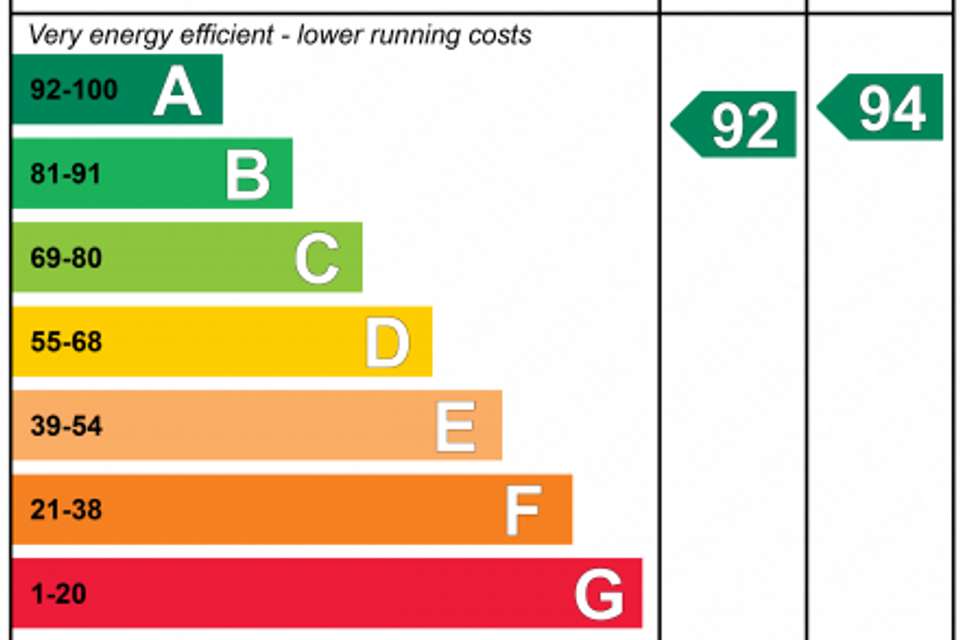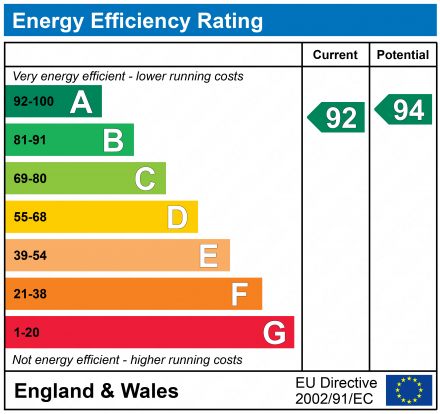4 bedroom detached house for sale
Forester Walk, Bordon GU35 0FLdetached house
bedrooms
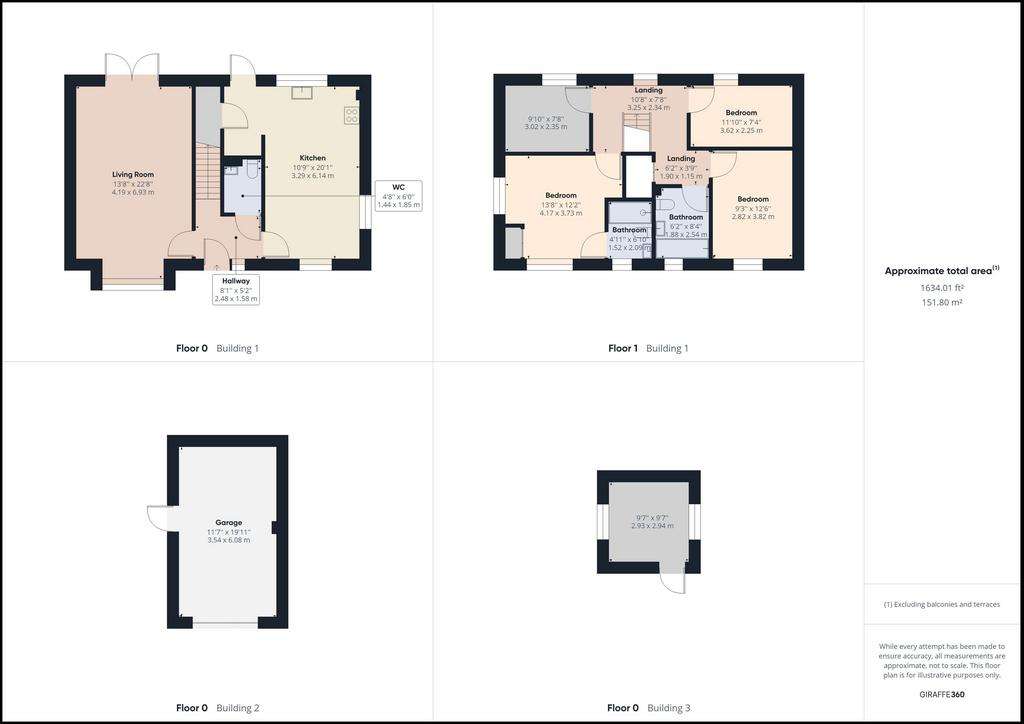
Property photos



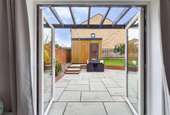
+14
Property description
Built just 6 years ago this wonderful 4 bedroom family home has everything modern home buyers are seeking in a great location. The front door opens into a large entrance lobby with a good size w/c and plenty of space to store coats and shoes. To the left is a large living room the runs the length of the property. The full height window to the front and double patio doors to the rear ensure this is a bright and welcoming room throughout the day. With all the space you could ever want this is a great room for relaxing in with the family or watching your favourite box set at the end of a long day at work. The glazed doors open on the garden patio and seamlessly links the inside and outside spaces. Perfect for those warm summer days.
The other side of the ground floor is given over to a large, modern, kitchen diner. Its triple aspect windows again ensure it is a bright room and the grey Amtico flooring, white cupboards and oak coloured worktops ensure this space is contemporary and practical in equal measure. There is a built in dishwasher as well as a five burner gas hob and built in double oven. The breakfast bar is a brilliant feature in this room and provides the perfect spot for a coffee with friends or a casual lunch with loved ones. The kitchen then wraps around the back of the staircase to form a natural utility area where you can store your microwave and other bits and bobs in easy reach but out of site. A large under stair storage cupboard offers the perfect spot for a hoover, or even a tumble dryer is so desired. A glazed door opens onto the rear garden. The current owners are happy to include all white goods in any sale,
Upstairs this home benefits from four bedrooms. All are capable of holding a double bed if required and the large master room further benefits from an En Suite and built in wardrobe. The family bathroom has a neutral white suite and dark grey full height tiles. There is large airing cupboard and the loft provides great additional storage.
Externally the spaces in this home are no less impressive. To the front there is a mono blocked driveway for 2 family cars and a large garage capable of holding a further family car and still providing room for storage to the rear of the garage and in the eaves space above. Currently set up as home gym this is a great use of this space also. There is also Pod Point, electric car charger.
The rear garden is a great space. Facing south it enjoys the best of the sun throughout the day. Split between patio and raised lawn it is a wonderful entertaining space in which to host a BBQ for family and friends. A wooden pergola runs along the back of the house offering some shade and the opportunity to grow a grape vine or wisteria.
The real bonus of this home is the large garden pod. With home working becoming ever more common this is a must sought after feature with homebuyers. With fibre optic broadband running straight to the pod it is large enough to be the perfect working space for two people, a cutting edge home gym or the perfect play room for children of all ages.
As you might expect from a modern home the southern roof elevation has 12 solar panels that provide energy to the home and means it achieves an A rated EPC.
Bordon is situated in the A3 / M3 corridor and benefits from good road and rail links to both London and the South Coast. In 2010 Whitehill and Bordon was awarded significant funding to be redeveloped following the departure of the army. As well as new roads and approximately 3000 new houses Whitehill and Bordon will also be benefiting from a new town centre with many popular retailers looking to open in the town with a new Leisure Centre and Entertainment Hub 'The Shed' already opened. A new High School opened in 2019 and the town has 4 infant and junior schools. Rural space is plentiful in Bordon with the Hogmoor Inclosure, Woolmer Ranges, Deadwater Valley and Alice Holt Forest all a short distance from the property. Golfers can enjoy Blackmoor, Liphook, Blacknest and Petersfield golf courses nearby. The market towns of Alton and Farnham are both within 10 miles.
Additional Information:
Virtual Tour Available
Solar Panels
Garden Office
Garage and Driveway
No Onward Chain
Council Tax:
Band E
Energy Performance Certificate (EPC) Rating:
Band A (92 Plus)
Service Included:
There is a monthly maintenance charge for the management of the communal areas and green spaces on this modern development.
A great family home, one of just 5 built of this type built on Quebec Park and offering great social spaces and practical living. Viewings can be booked via the vendors Sole Agents.
The other side of the ground floor is given over to a large, modern, kitchen diner. Its triple aspect windows again ensure it is a bright room and the grey Amtico flooring, white cupboards and oak coloured worktops ensure this space is contemporary and practical in equal measure. There is a built in dishwasher as well as a five burner gas hob and built in double oven. The breakfast bar is a brilliant feature in this room and provides the perfect spot for a coffee with friends or a casual lunch with loved ones. The kitchen then wraps around the back of the staircase to form a natural utility area where you can store your microwave and other bits and bobs in easy reach but out of site. A large under stair storage cupboard offers the perfect spot for a hoover, or even a tumble dryer is so desired. A glazed door opens onto the rear garden. The current owners are happy to include all white goods in any sale,
Upstairs this home benefits from four bedrooms. All are capable of holding a double bed if required and the large master room further benefits from an En Suite and built in wardrobe. The family bathroom has a neutral white suite and dark grey full height tiles. There is large airing cupboard and the loft provides great additional storage.
Externally the spaces in this home are no less impressive. To the front there is a mono blocked driveway for 2 family cars and a large garage capable of holding a further family car and still providing room for storage to the rear of the garage and in the eaves space above. Currently set up as home gym this is a great use of this space also. There is also Pod Point, electric car charger.
The rear garden is a great space. Facing south it enjoys the best of the sun throughout the day. Split between patio and raised lawn it is a wonderful entertaining space in which to host a BBQ for family and friends. A wooden pergola runs along the back of the house offering some shade and the opportunity to grow a grape vine or wisteria.
The real bonus of this home is the large garden pod. With home working becoming ever more common this is a must sought after feature with homebuyers. With fibre optic broadband running straight to the pod it is large enough to be the perfect working space for two people, a cutting edge home gym or the perfect play room for children of all ages.
As you might expect from a modern home the southern roof elevation has 12 solar panels that provide energy to the home and means it achieves an A rated EPC.
Bordon is situated in the A3 / M3 corridor and benefits from good road and rail links to both London and the South Coast. In 2010 Whitehill and Bordon was awarded significant funding to be redeveloped following the departure of the army. As well as new roads and approximately 3000 new houses Whitehill and Bordon will also be benefiting from a new town centre with many popular retailers looking to open in the town with a new Leisure Centre and Entertainment Hub 'The Shed' already opened. A new High School opened in 2019 and the town has 4 infant and junior schools. Rural space is plentiful in Bordon with the Hogmoor Inclosure, Woolmer Ranges, Deadwater Valley and Alice Holt Forest all a short distance from the property. Golfers can enjoy Blackmoor, Liphook, Blacknest and Petersfield golf courses nearby. The market towns of Alton and Farnham are both within 10 miles.
Additional Information:
Virtual Tour Available
Solar Panels
Garden Office
Garage and Driveway
No Onward Chain
Council Tax:
Band E
Energy Performance Certificate (EPC) Rating:
Band A (92 Plus)
Service Included:
There is a monthly maintenance charge for the management of the communal areas and green spaces on this modern development.
A great family home, one of just 5 built of this type built on Quebec Park and offering great social spaces and practical living. Viewings can be booked via the vendors Sole Agents.
Interested in this property?
Council tax
First listed
Over a month agoEnergy Performance Certificate
Forester Walk, Bordon GU35 0FL
Marketed by
EweMove Sales & Lettings - Alton & Bordon Alton & Bordon Alton & Bordon GU34 1QQPlacebuzz mortgage repayment calculator
Monthly repayment
The Est. Mortgage is for a 25 years repayment mortgage based on a 10% deposit and a 5.5% annual interest. It is only intended as a guide. Make sure you obtain accurate figures from your lender before committing to any mortgage. Your home may be repossessed if you do not keep up repayments on a mortgage.
Forester Walk, Bordon GU35 0FL - Streetview
DISCLAIMER: Property descriptions and related information displayed on this page are marketing materials provided by EweMove Sales & Lettings - Alton & Bordon. Placebuzz does not warrant or accept any responsibility for the accuracy or completeness of the property descriptions or related information provided here and they do not constitute property particulars. Please contact EweMove Sales & Lettings - Alton & Bordon for full details and further information.


