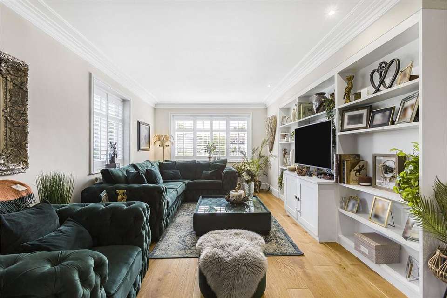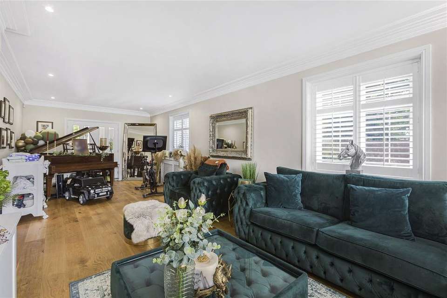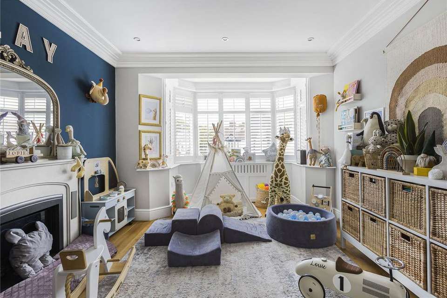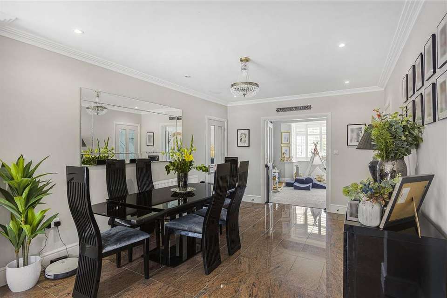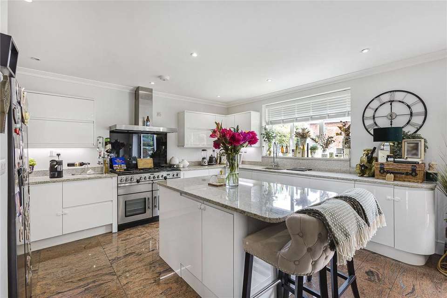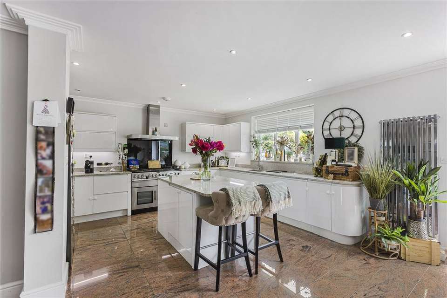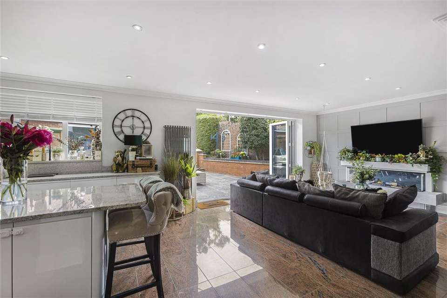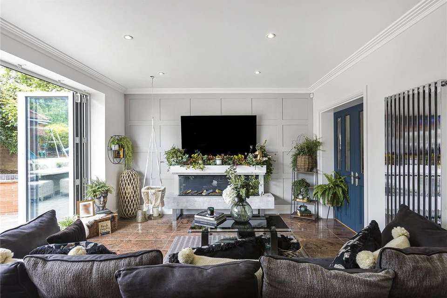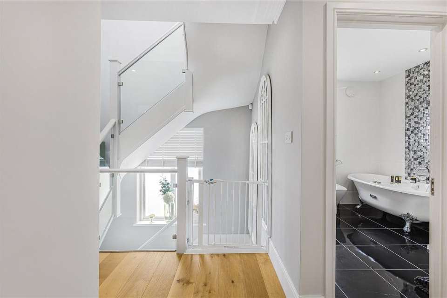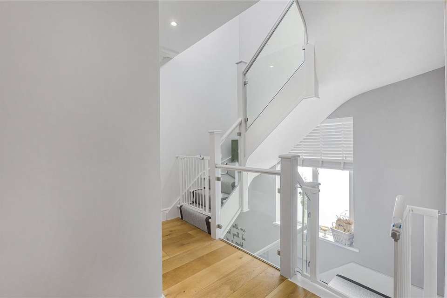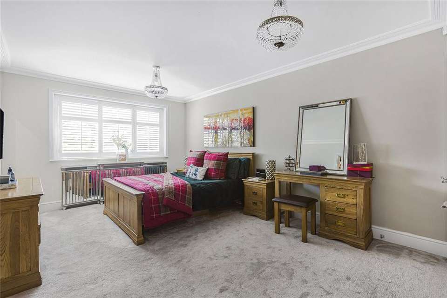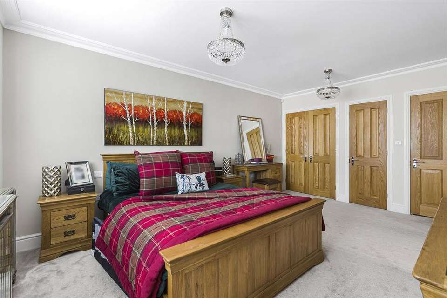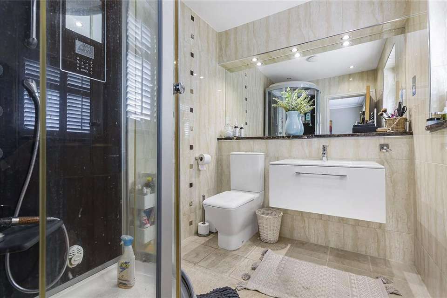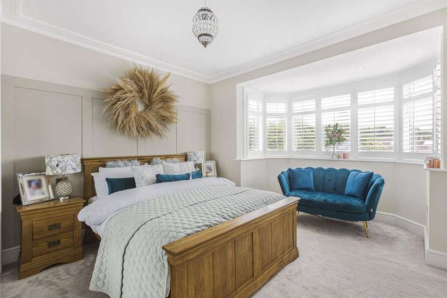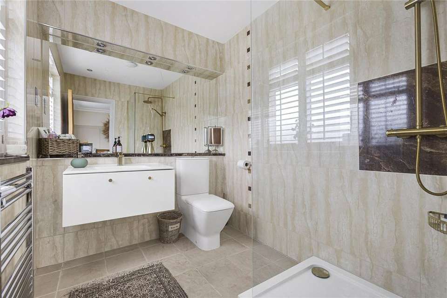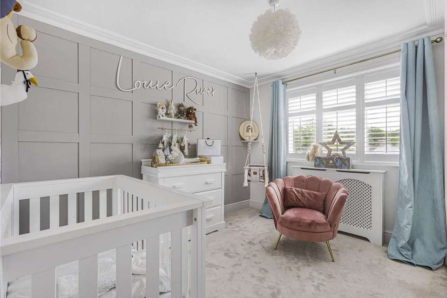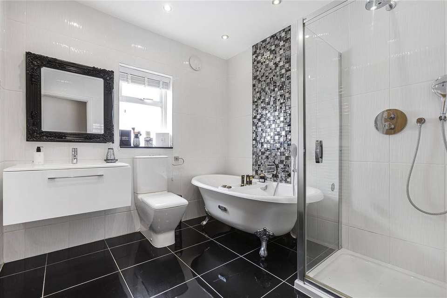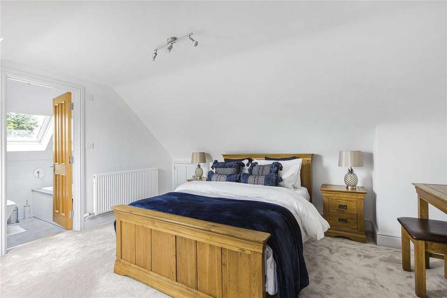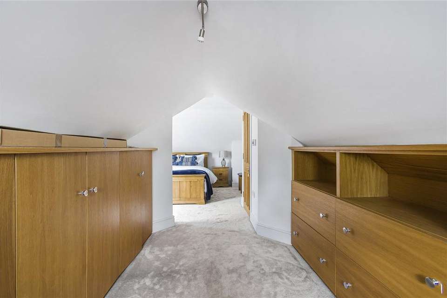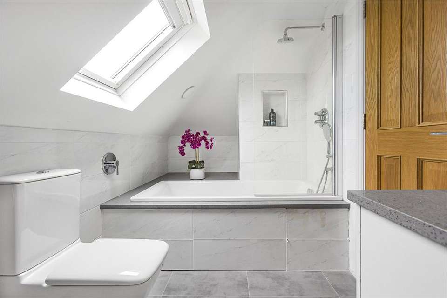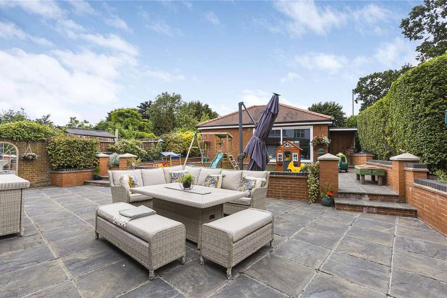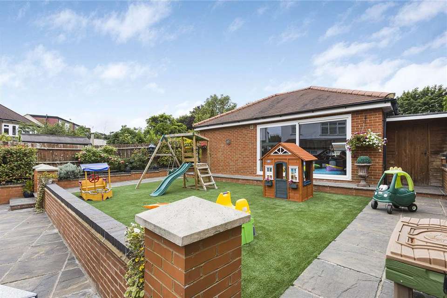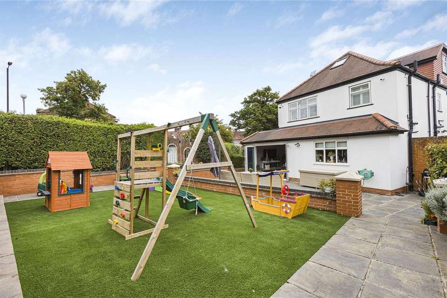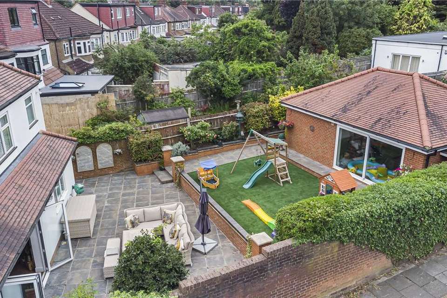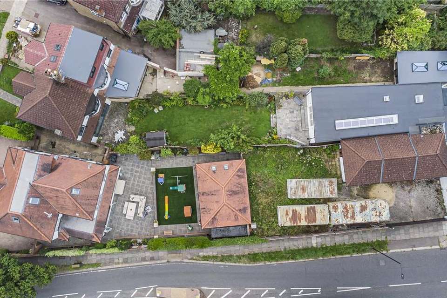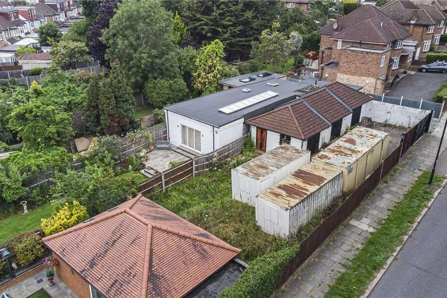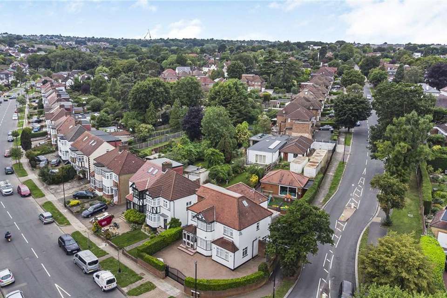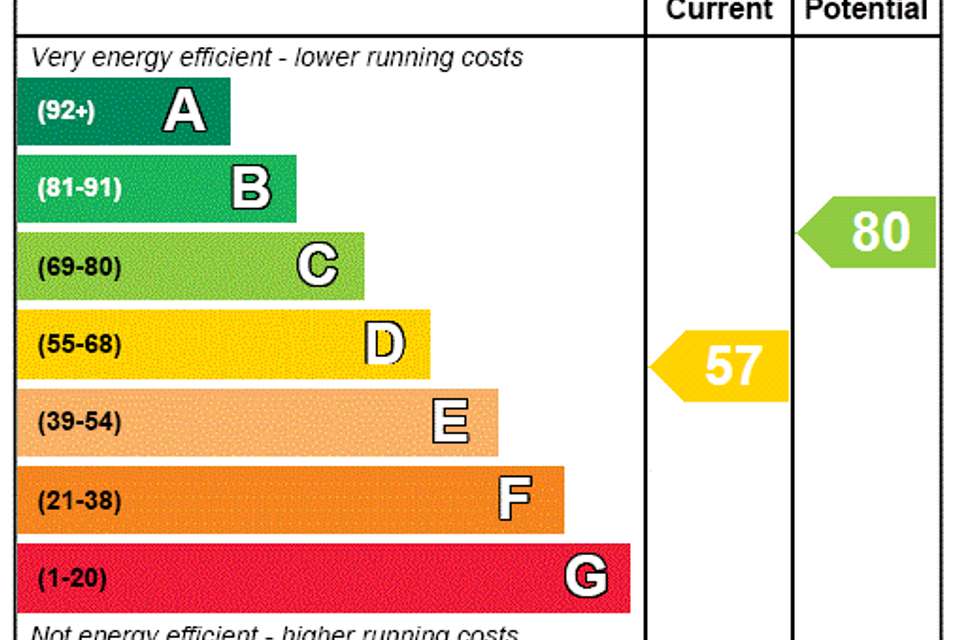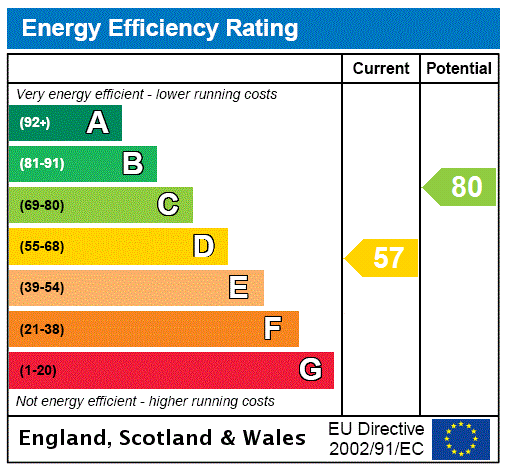5 bedroom detached house for sale
London, N21detached house
bedrooms
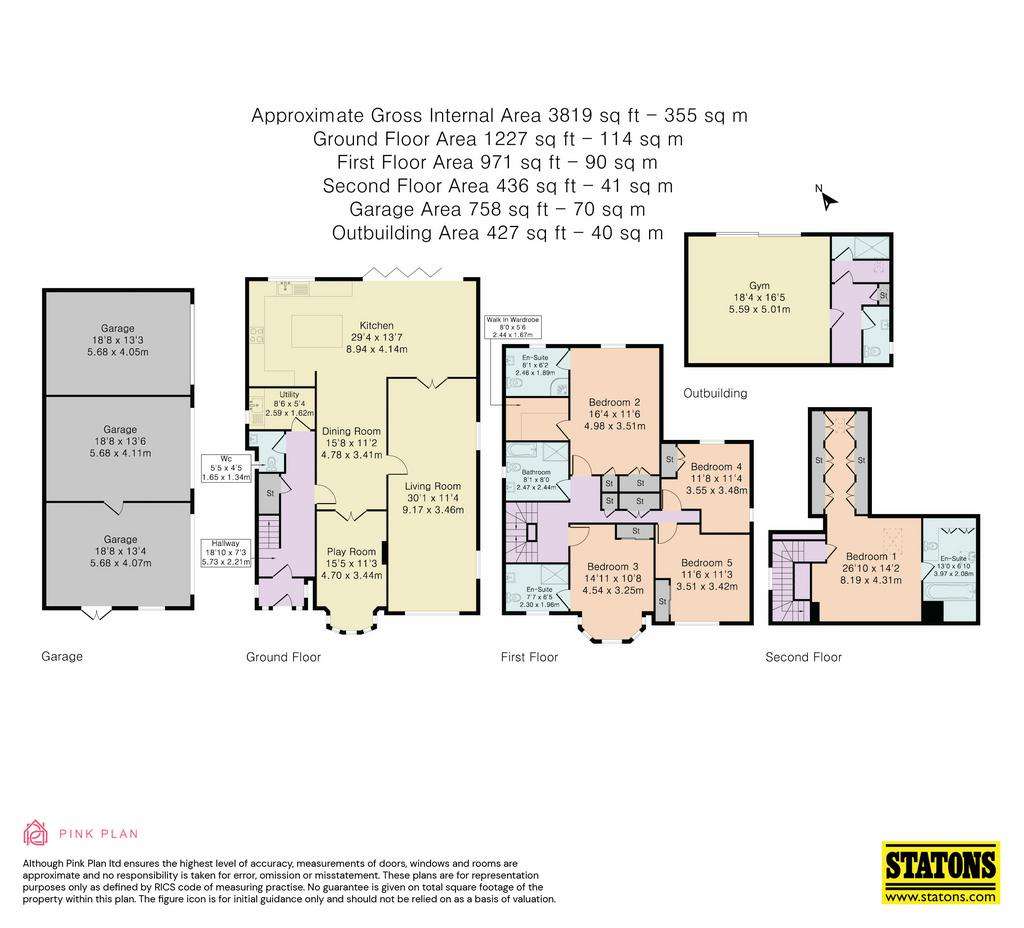
Property photos

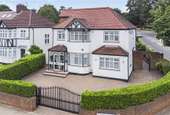
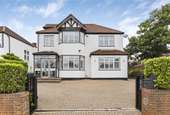
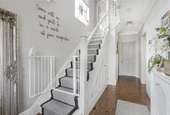
+28
Property description
This beautifully present 5 bedroom detached family home sits in a prominent position and has a versatile layout with the added benefit of a rear gated entrance leading to three garages. The property has recently been modernised with luxurious fittings throughout.
As you enter the property the hallway leads you to the ground floor WC and the utility room. A further door leads you through to an open plan kitchen diner super room and provides access to a playroom / study and a further 30ft lounge with interconnecting doors to the family sitting area. The kitchen has been appointed with natural stonework tops and a shaker style kitchen and has a range of integrated appliances. Furthermore bi-folding doors lead you out on the patio terrace.
To the first floor there are 4 double bedrooms including the principal suite which has views over the rear garden and benefits from a walk-in dressing room and ensuite shower room. All three of the other bedrooms have bespoke built in wardrobes and bedroom three also benefits from an ensuite. to complete this floor there a spacious family bathroom that has been finished with porcelain tiles and contemporary sanitaryware.
To the second floor there is a further grand suite with its own dressing room and ensuite and has of the surrounding area.
The rear garden has been designed around all year use with is large patio and lazy lawn. This then leads to an outbuilding that is currently used as a gym with separate WC and shower room. This would also make an idea home office or an annexe. to the rear of the garden suite there is a further section of garden that leads to three garages and rear gated entrance.
To the front of the property there is a block paves gated driveway with soft landscaping to the borders providing parking for a few vehicles.
For more houses for sale in Hadley Wood please call our Hadley Wood team.
Council Tax - E
Local Authority - Enfield
As you enter the property the hallway leads you to the ground floor WC and the utility room. A further door leads you through to an open plan kitchen diner super room and provides access to a playroom / study and a further 30ft lounge with interconnecting doors to the family sitting area. The kitchen has been appointed with natural stonework tops and a shaker style kitchen and has a range of integrated appliances. Furthermore bi-folding doors lead you out on the patio terrace.
To the first floor there are 4 double bedrooms including the principal suite which has views over the rear garden and benefits from a walk-in dressing room and ensuite shower room. All three of the other bedrooms have bespoke built in wardrobes and bedroom three also benefits from an ensuite. to complete this floor there a spacious family bathroom that has been finished with porcelain tiles and contemporary sanitaryware.
To the second floor there is a further grand suite with its own dressing room and ensuite and has of the surrounding area.
The rear garden has been designed around all year use with is large patio and lazy lawn. This then leads to an outbuilding that is currently used as a gym with separate WC and shower room. This would also make an idea home office or an annexe. to the rear of the garden suite there is a further section of garden that leads to three garages and rear gated entrance.
To the front of the property there is a block paves gated driveway with soft landscaping to the borders providing parking for a few vehicles.
For more houses for sale in Hadley Wood please call our Hadley Wood team.
Council Tax - E
Local Authority - Enfield
Interested in this property?
Council tax
First listed
Over a month agoEnergy Performance Certificate
London, N21
Marketed by
Statons - Hadley Wood 10 Crescent West Hadley Wood EN4 0EJCall agent on 020 8440 9797
Placebuzz mortgage repayment calculator
Monthly repayment
The Est. Mortgage is for a 25 years repayment mortgage based on a 10% deposit and a 5.5% annual interest. It is only intended as a guide. Make sure you obtain accurate figures from your lender before committing to any mortgage. Your home may be repossessed if you do not keep up repayments on a mortgage.
London, N21 - Streetview
DISCLAIMER: Property descriptions and related information displayed on this page are marketing materials provided by Statons - Hadley Wood. Placebuzz does not warrant or accept any responsibility for the accuracy or completeness of the property descriptions or related information provided here and they do not constitute property particulars. Please contact Statons - Hadley Wood for full details and further information.





