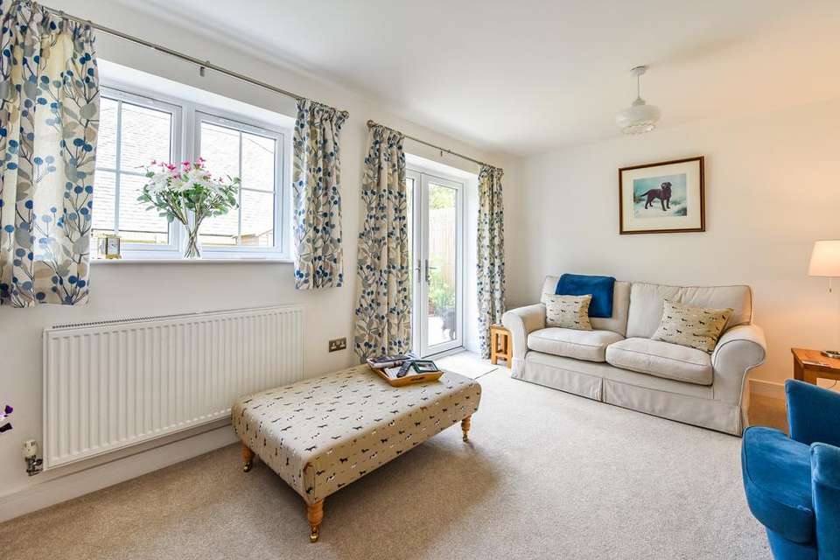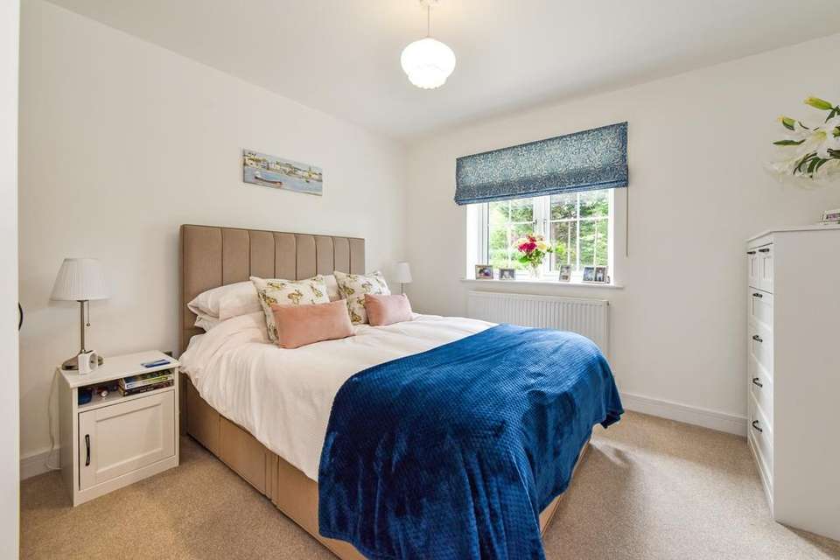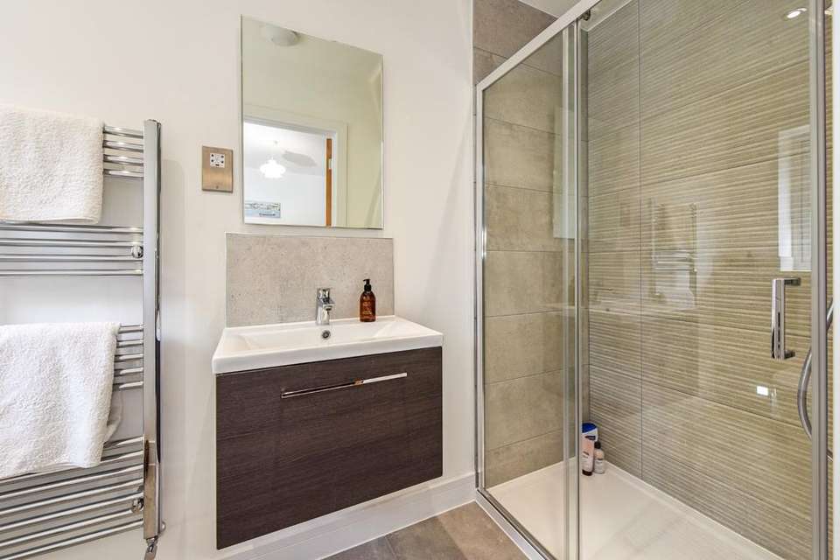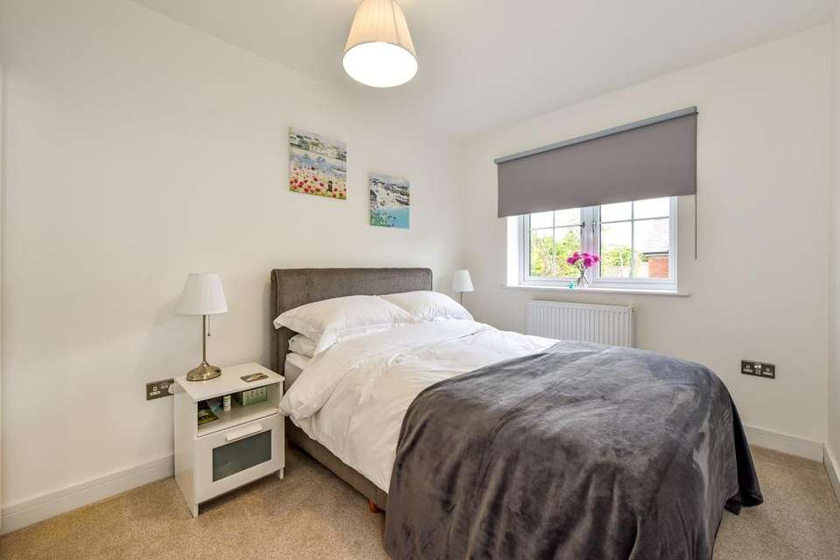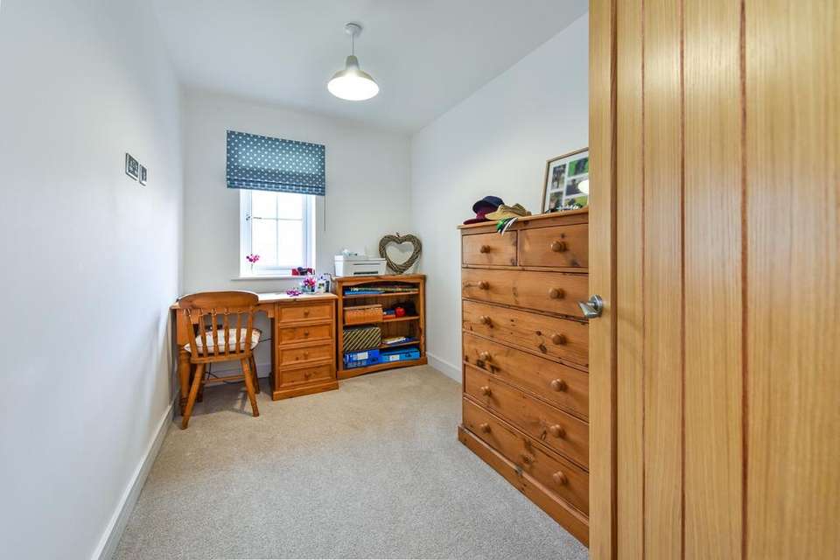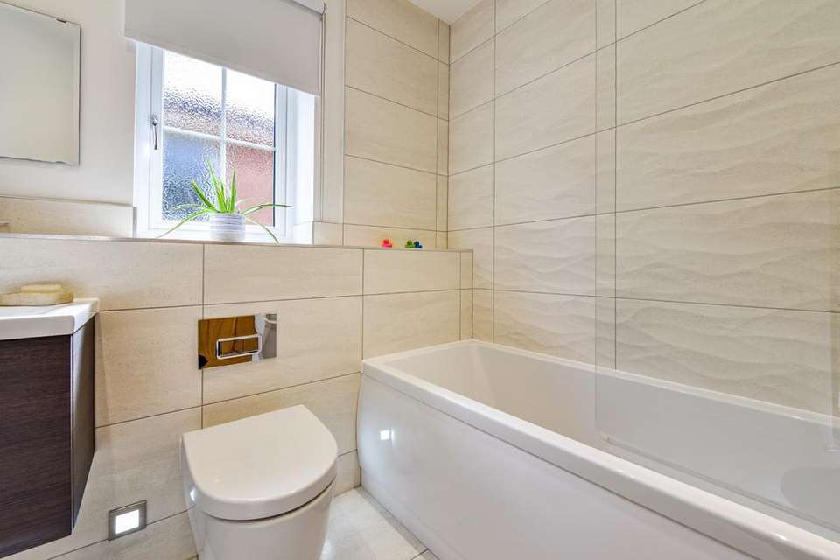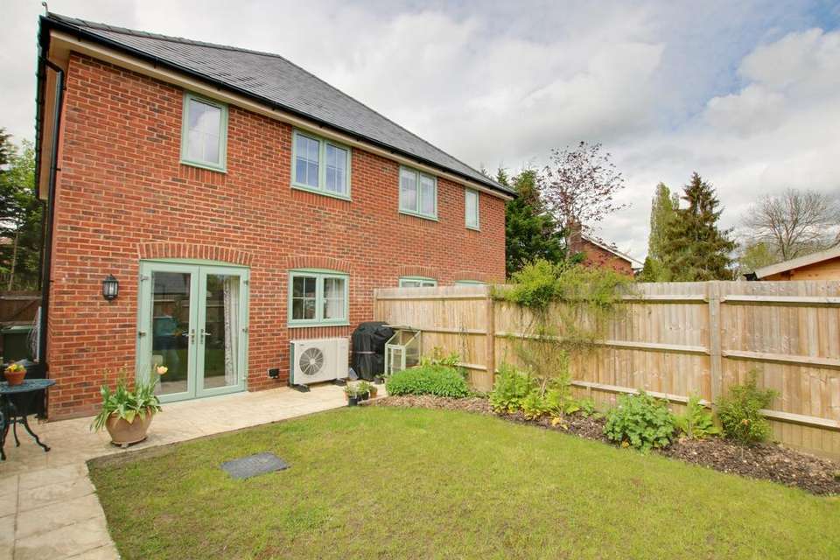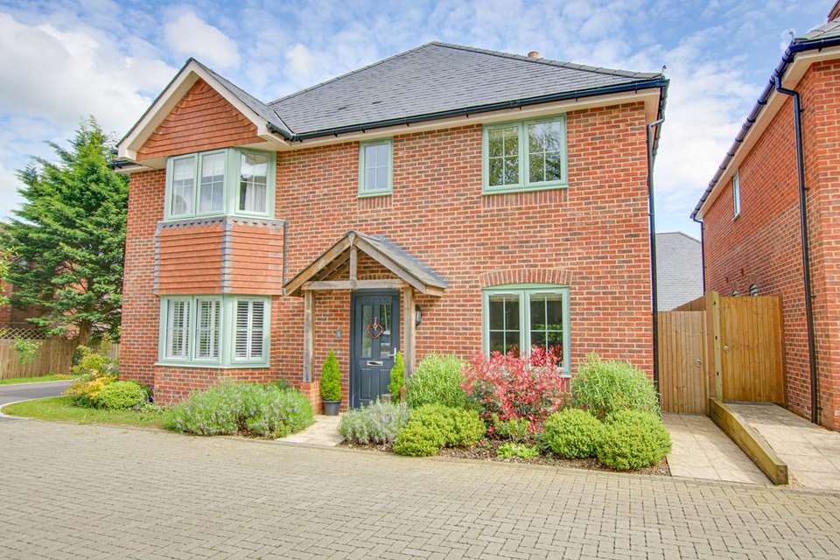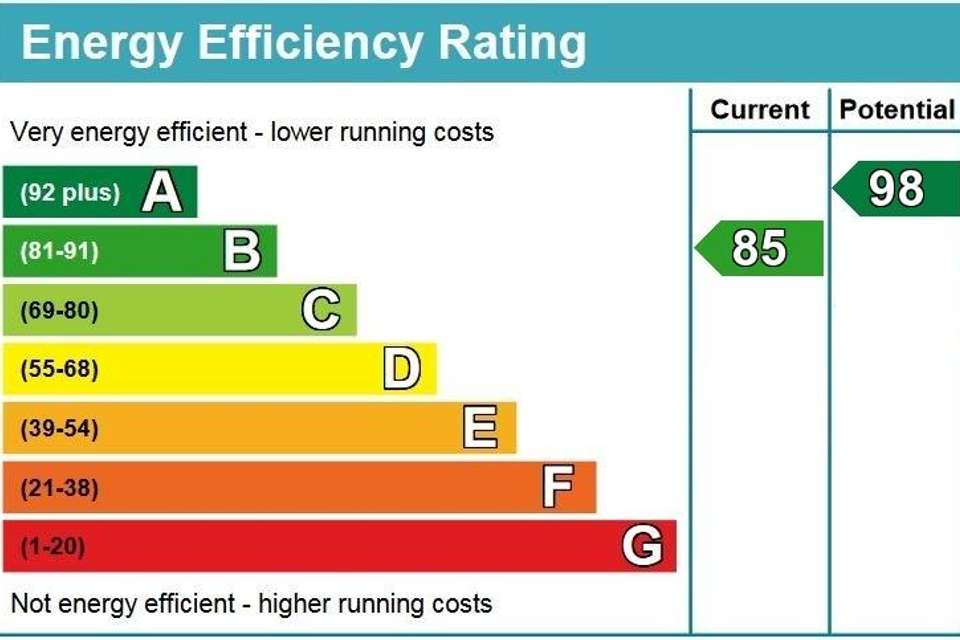3 bedroom semi-detached house for sale
BISHOP'S WALTHAMsemi-detached house
bedrooms
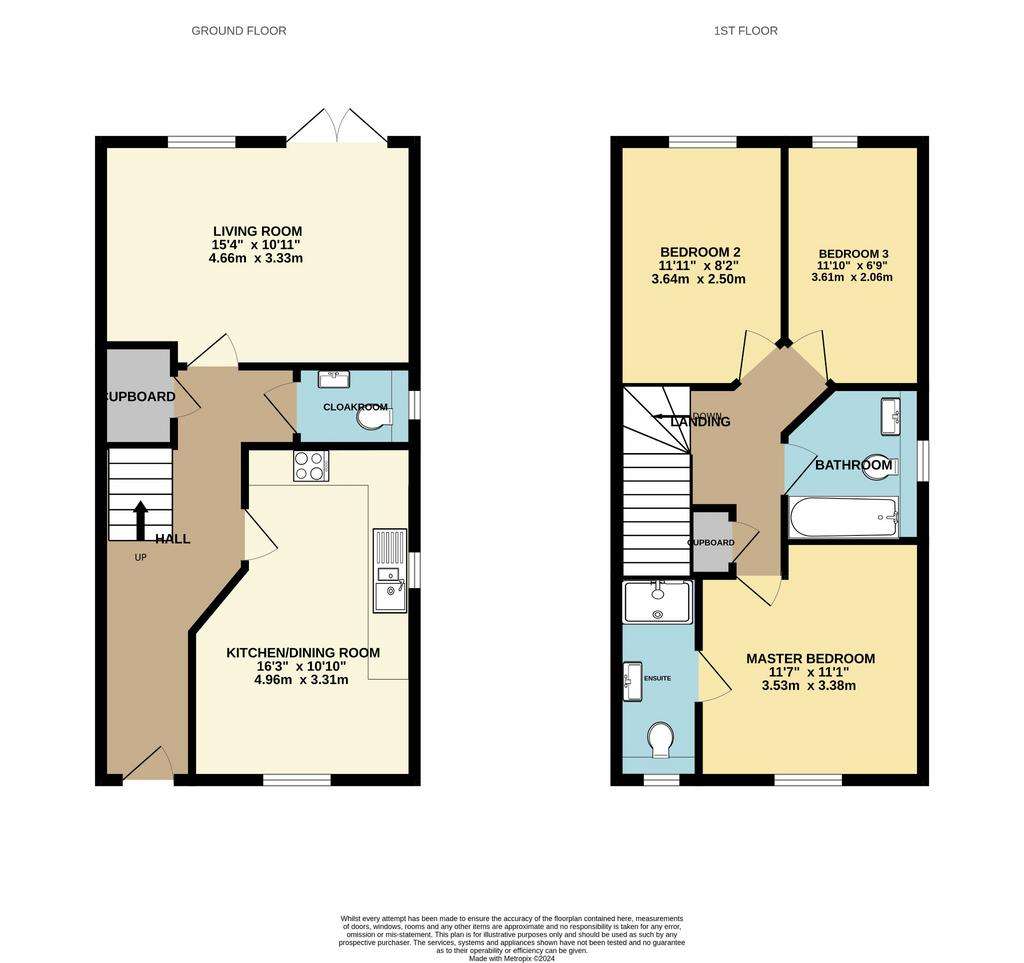
Property photos

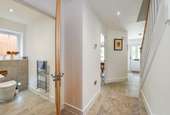
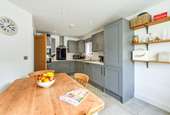
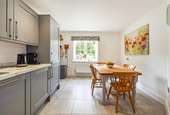
+10
Property description
Superbly situated semi-detached home, lying conveniently just a short distance away from the centre of Bishop's Waltham. The property forms part of an attractive small bespoke cul-de-sac, which was built during 2021 and early interest is highly recommended. Inside, the house is beautifully presented with an impressive and efficient specification which includes a stylish well equipped kitchen/dining room, bathroom, en-suite shower room and cloakroom. There are three bedrooms completing the first floor. A spacious light living room is perfectly positioned to enjoy the view over the pretty enclosed rear garden. Double glazing and air source pump contribute to the efficiency features of this attractive modern home. Two parking spaces are located at the front of the property.
CANOPIED ENTRANCE PORCH:
With front door leading to:
ENTRANCE HALL:
Tiled floor. Understairs storage cupboard with cylinder. Radiator. Inset lighting.
CLOAKROOM:
Fitted with a white suite comprising enclosed cistern WC. Wall hung wash hand basin. Tiled floor and tiling. Window to the side aspect. Heated towel rail.
KITCHEN/DINING ROOM:
Stylishly fitted and equipped kitchen with a range of base, wall cupboard and drawer units. One and a half bowl sink unit with mixer tap over. Integrated dishwasher, washing machine and fridge freezer. Oven housing with built in double oven/grill and an electric induction hob with extractor over. Space for dining table and chairs. Tiled floor. Window to the front and side aspect. Radiator. Inset lighting.
LIVING ROOM:
Spacious and light sitting room with a window and double opening french doors overlooking and leading to the attractive rear garden. Two radiators.
FIRST FLOOR LANDING:
Access to loft space. Radiator. Storage cupboard.
BEDROOM ONE:
Window to the front aspect. Radiator.
EN SUITE:
Fitted with a white suite comprising, shower cubicle with tiling. Tiled floor. Enclosed cistern WC. Wash basin with cupboard beneath. Heated towel rail. Window to the front aspect
BEDROOM TWO:
Window to the rear aspect. Radiator.
BEDROOM THREE:
Window to the rear aspect. Radiator.
BATHROOM:
Fitted with a white suite comprising, panelled bath with mixer tap and shower over. Tiled surrounds. Wall hung basin with cupboard beneath WC. Window to the side aspect. Tiled floor.
OUTSIDE:
The frontage of the property provides for two parking spaces and has a pretty front garden along with an attractive canopy porch and side access to the rear garden. The rear garden is enclosed and mainly laid to lawn with planted borders, along with a paved patio area to the rear of the house, paved pathway and garden shed.
COUNCIL TAX BAND : C ( WINCHESTER CITY COUNCIL) - £1,985.07 for 2024/2025
CANOPIED ENTRANCE PORCH:
With front door leading to:
ENTRANCE HALL:
Tiled floor. Understairs storage cupboard with cylinder. Radiator. Inset lighting.
CLOAKROOM:
Fitted with a white suite comprising enclosed cistern WC. Wall hung wash hand basin. Tiled floor and tiling. Window to the side aspect. Heated towel rail.
KITCHEN/DINING ROOM:
Stylishly fitted and equipped kitchen with a range of base, wall cupboard and drawer units. One and a half bowl sink unit with mixer tap over. Integrated dishwasher, washing machine and fridge freezer. Oven housing with built in double oven/grill and an electric induction hob with extractor over. Space for dining table and chairs. Tiled floor. Window to the front and side aspect. Radiator. Inset lighting.
LIVING ROOM:
Spacious and light sitting room with a window and double opening french doors overlooking and leading to the attractive rear garden. Two radiators.
FIRST FLOOR LANDING:
Access to loft space. Radiator. Storage cupboard.
BEDROOM ONE:
Window to the front aspect. Radiator.
EN SUITE:
Fitted with a white suite comprising, shower cubicle with tiling. Tiled floor. Enclosed cistern WC. Wash basin with cupboard beneath. Heated towel rail. Window to the front aspect
BEDROOM TWO:
Window to the rear aspect. Radiator.
BEDROOM THREE:
Window to the rear aspect. Radiator.
BATHROOM:
Fitted with a white suite comprising, panelled bath with mixer tap and shower over. Tiled surrounds. Wall hung basin with cupboard beneath WC. Window to the side aspect. Tiled floor.
OUTSIDE:
The frontage of the property provides for two parking spaces and has a pretty front garden along with an attractive canopy porch and side access to the rear garden. The rear garden is enclosed and mainly laid to lawn with planted borders, along with a paved patio area to the rear of the house, paved pathway and garden shed.
COUNCIL TAX BAND : C ( WINCHESTER CITY COUNCIL) - £1,985.07 for 2024/2025
Interested in this property?
Council tax
First listed
Last weekEnergy Performance Certificate
BISHOP'S WALTHAM
Marketed by
Pearsons - Bishops Waltham 7 Cross Street Bishops Waltham, Hampshire SO32 1EZPlacebuzz mortgage repayment calculator
Monthly repayment
The Est. Mortgage is for a 25 years repayment mortgage based on a 10% deposit and a 5.5% annual interest. It is only intended as a guide. Make sure you obtain accurate figures from your lender before committing to any mortgage. Your home may be repossessed if you do not keep up repayments on a mortgage.
BISHOP'S WALTHAM - Streetview
DISCLAIMER: Property descriptions and related information displayed on this page are marketing materials provided by Pearsons - Bishops Waltham. Placebuzz does not warrant or accept any responsibility for the accuracy or completeness of the property descriptions or related information provided here and they do not constitute property particulars. Please contact Pearsons - Bishops Waltham for full details and further information.





