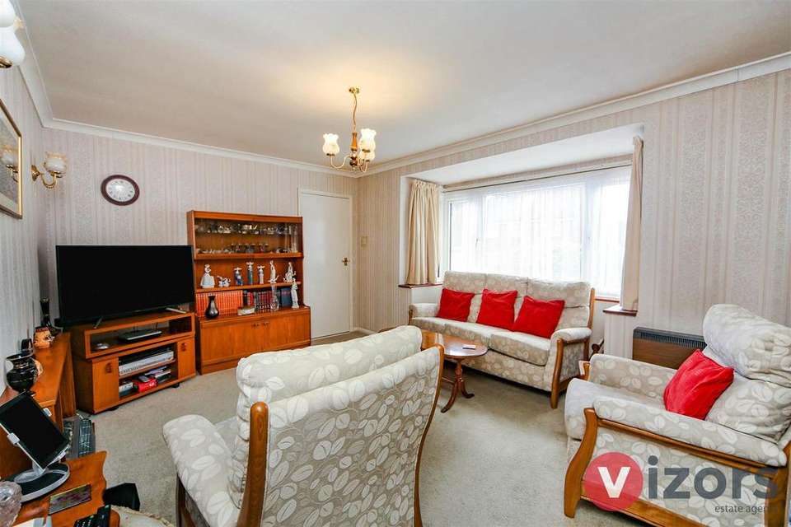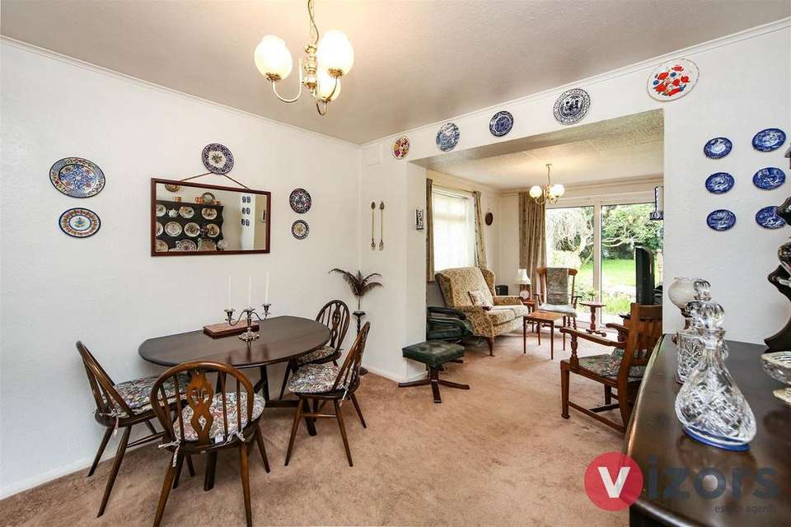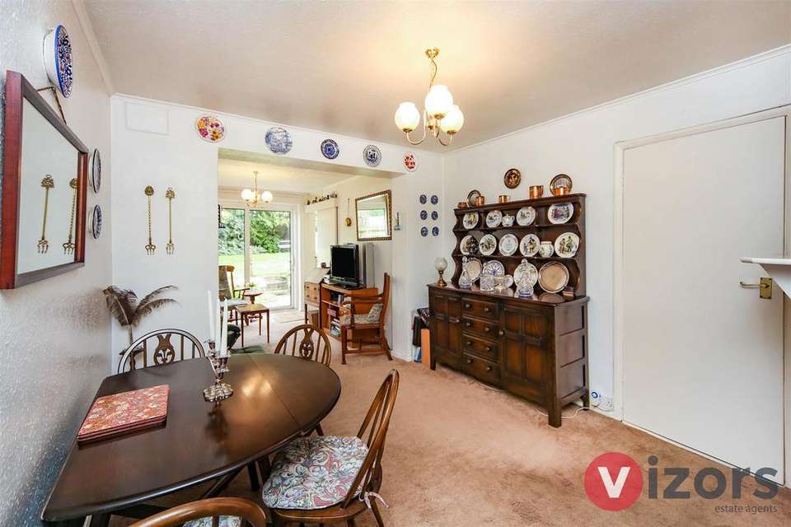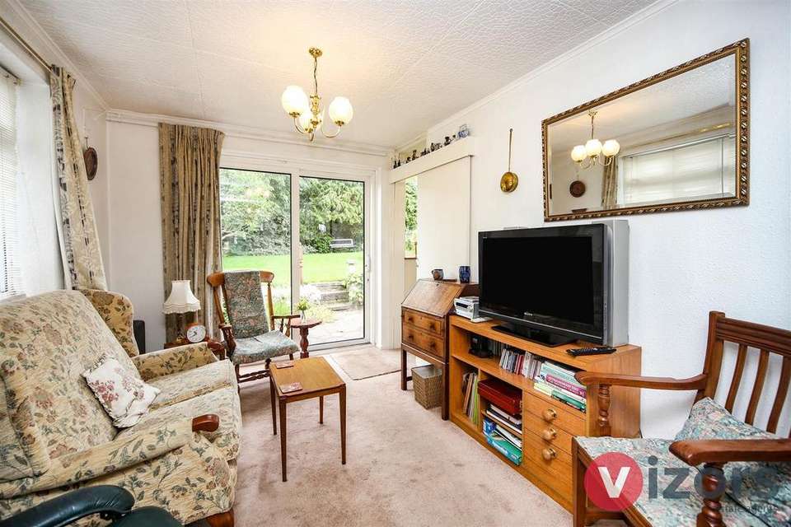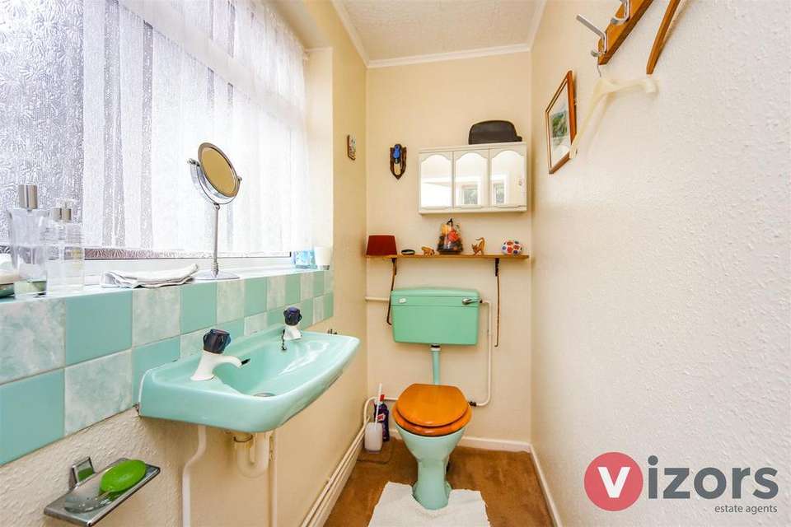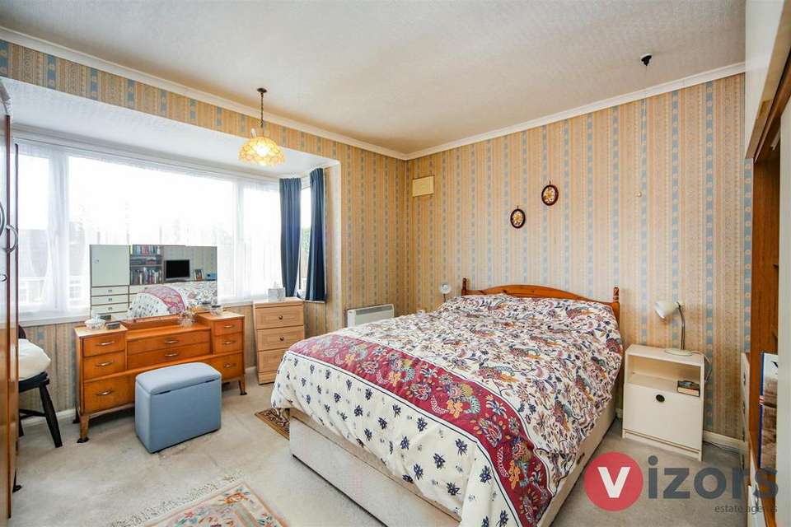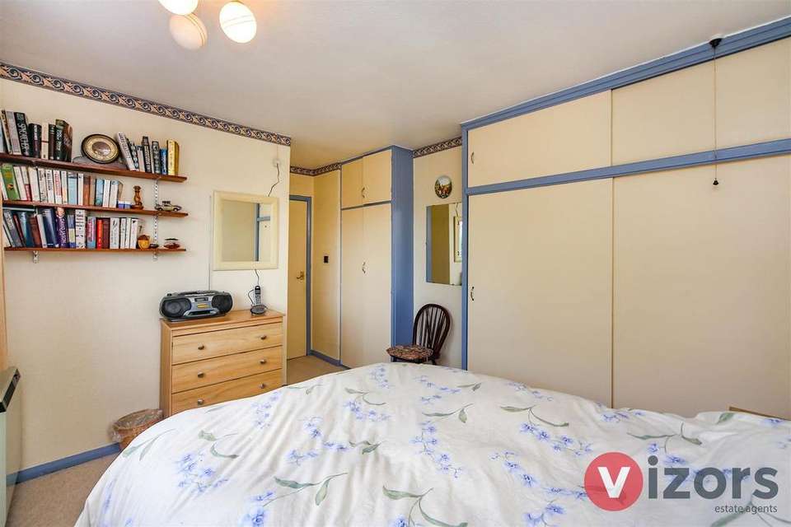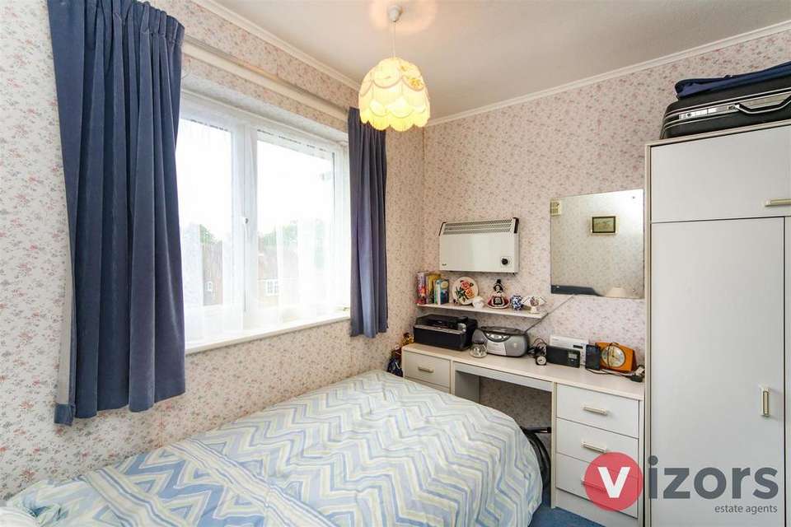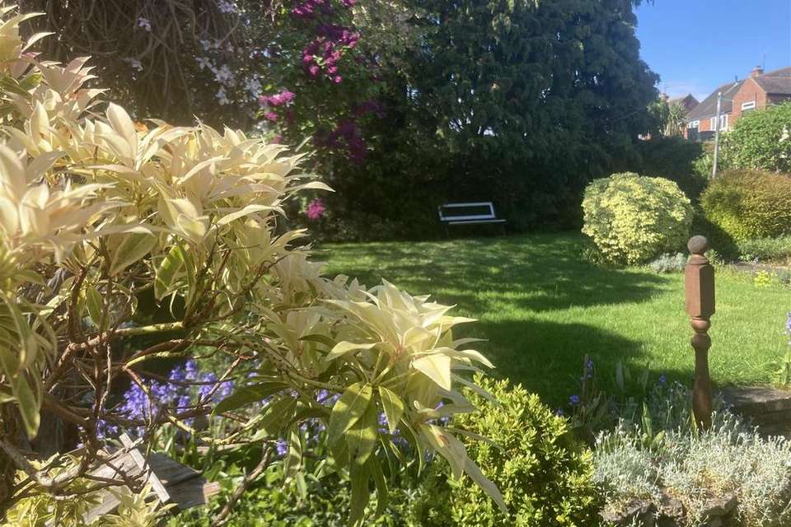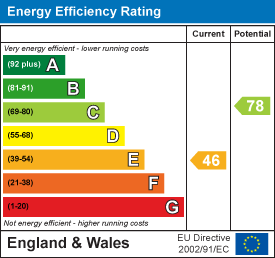3 bedroom detached house for sale
Headless Cross, Redditchdetached house
bedrooms
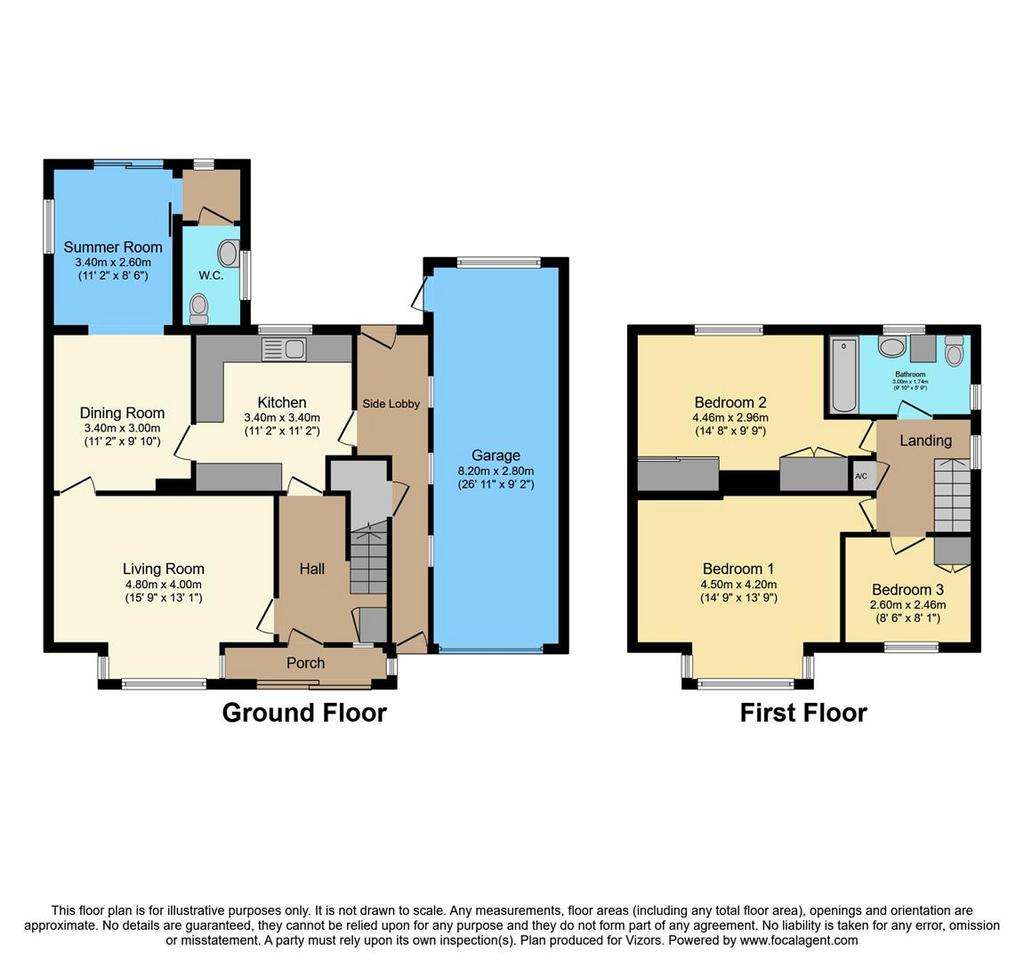
Property photos




+19
Property description
ON OFFER WITH NO ONWARD CHAIN - A fantastic opportunity to purchase a three bedroom, EXTENDED, Detached home in the sought after area of Headless Cross, located in close proximity to schools and shops.
This well appointed property offers porch, entrance hallway, living room, kitchen breakfast room, dining room, sun room, guest WC, first floor landing, two large double bedrooms, a further smaller bedroom and a good size family bathroom. To the front of the property is a sloped driveway leading to the tandem length garage, a front lawn and path leading to the entrance porch. To the side of the property is an enclosed side lobby/lean to which spans the length of the property and to the rear is a good size, mature, enclosed rear garden which must been seen to be appreciated.
EPC - TBC
Council Tax Band - D
Tenure - Freehold (subject to solicitor confirmation)
Approach - The property is approached via a sloped driveway leading to the Garage. Their is a pathway leading to the front door and a pleasant front garden.
Living Room - 4.80 max x 4.00 max (15'8" max x 13'1" max) - With bay window and door into the Dining Room
Kitchen - 3.40 max x 3.40 max (11'1" max x 11'1" max ) - With an array of base and wall units and door to side lobby/lean too
Dining Room - 3.40 max x 3.00 max (11'1" max x 9'10" max ) - With opening leading through to the sun room.
Sun Room - 3.40 max x 2.60 max (11'1" max x 8'6" max ) - A rear extension which offers a versitile space, currently used as a sun room that leads to the Guest WC.
Guest Wc -
Bedroom One - 4.50 max x 4.20 max (14'9" max x 13'9" max ) - A spacious double bedroom with bay window.
Bedroom Two - 4.46 max x 2.96 max (14'7" max x 9'8" max ) - A good size double with fitted wardrobes.
Bedroom Three - 2.6.0 max x 2.46 max (8'6".0'0" max x 8'0" max ) - A good size single bedroom with built in wardrobe.
Bathroom - 3.00 max x 1.74 max (9'10" max x 5'8" max ) - Family bathroom with basin, WC, shower over bath and radiator.
Side Lobby/Lean To - Spanning the length of the property is a side lobby which provides access into the Garage.
Potting Shed/Green House - 6.49 max x 1.26 max (21'3" max x 4'1" max ) - To the side of the property, brick built will glass roof.
Garage - 8.20 max x 2.80 max (26'10" max x 9'2" max ) - Tandem garage with up and over door to the front, side access door from the lobby/lean too.
Garden - A pleasant, enclosed, mature rear garden with patio area, lawn space and array of tree's, bushes, plants, shrubs and boarders.
This well appointed property offers porch, entrance hallway, living room, kitchen breakfast room, dining room, sun room, guest WC, first floor landing, two large double bedrooms, a further smaller bedroom and a good size family bathroom. To the front of the property is a sloped driveway leading to the tandem length garage, a front lawn and path leading to the entrance porch. To the side of the property is an enclosed side lobby/lean to which spans the length of the property and to the rear is a good size, mature, enclosed rear garden which must been seen to be appreciated.
EPC - TBC
Council Tax Band - D
Tenure - Freehold (subject to solicitor confirmation)
Approach - The property is approached via a sloped driveway leading to the Garage. Their is a pathway leading to the front door and a pleasant front garden.
Living Room - 4.80 max x 4.00 max (15'8" max x 13'1" max) - With bay window and door into the Dining Room
Kitchen - 3.40 max x 3.40 max (11'1" max x 11'1" max ) - With an array of base and wall units and door to side lobby/lean too
Dining Room - 3.40 max x 3.00 max (11'1" max x 9'10" max ) - With opening leading through to the sun room.
Sun Room - 3.40 max x 2.60 max (11'1" max x 8'6" max ) - A rear extension which offers a versitile space, currently used as a sun room that leads to the Guest WC.
Guest Wc -
Bedroom One - 4.50 max x 4.20 max (14'9" max x 13'9" max ) - A spacious double bedroom with bay window.
Bedroom Two - 4.46 max x 2.96 max (14'7" max x 9'8" max ) - A good size double with fitted wardrobes.
Bedroom Three - 2.6.0 max x 2.46 max (8'6".0'0" max x 8'0" max ) - A good size single bedroom with built in wardrobe.
Bathroom - 3.00 max x 1.74 max (9'10" max x 5'8" max ) - Family bathroom with basin, WC, shower over bath and radiator.
Side Lobby/Lean To - Spanning the length of the property is a side lobby which provides access into the Garage.
Potting Shed/Green House - 6.49 max x 1.26 max (21'3" max x 4'1" max ) - To the side of the property, brick built will glass roof.
Garage - 8.20 max x 2.80 max (26'10" max x 9'2" max ) - Tandem garage with up and over door to the front, side access door from the lobby/lean too.
Garden - A pleasant, enclosed, mature rear garden with patio area, lawn space and array of tree's, bushes, plants, shrubs and boarders.
Interested in this property?
Council tax
First listed
Over a month agoEnergy Performance Certificate
Headless Cross, Redditch
Marketed by
Vizor Estate Agents - Redditch Hyde House, 52 Bromsgrove Road Redditch B97 4RJPlacebuzz mortgage repayment calculator
Monthly repayment
The Est. Mortgage is for a 25 years repayment mortgage based on a 10% deposit and a 5.5% annual interest. It is only intended as a guide. Make sure you obtain accurate figures from your lender before committing to any mortgage. Your home may be repossessed if you do not keep up repayments on a mortgage.
Headless Cross, Redditch - Streetview
DISCLAIMER: Property descriptions and related information displayed on this page are marketing materials provided by Vizor Estate Agents - Redditch. Placebuzz does not warrant or accept any responsibility for the accuracy or completeness of the property descriptions or related information provided here and they do not constitute property particulars. Please contact Vizor Estate Agents - Redditch for full details and further information.



