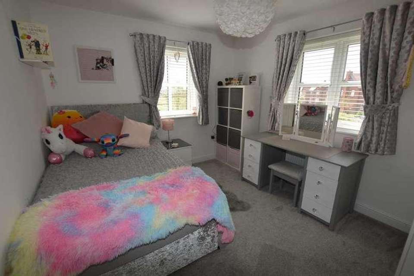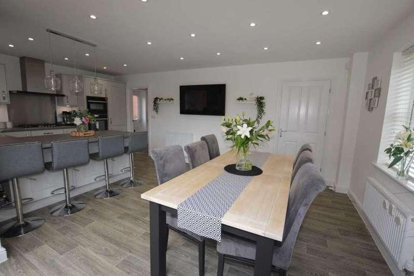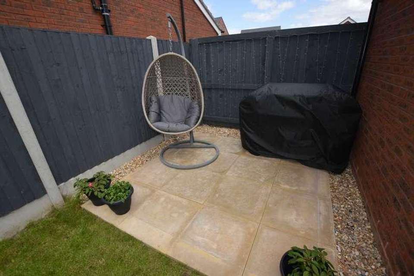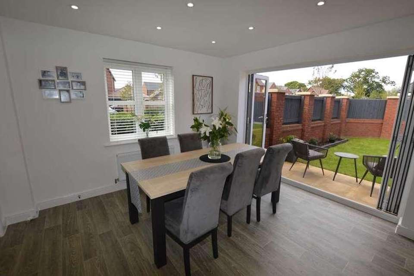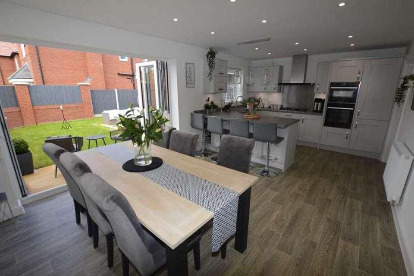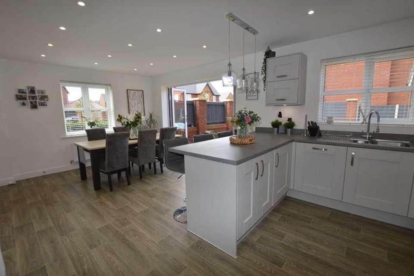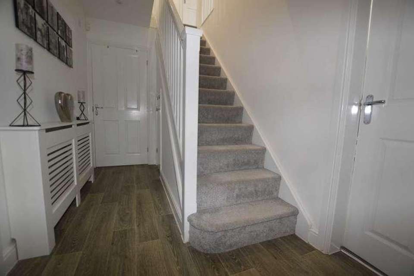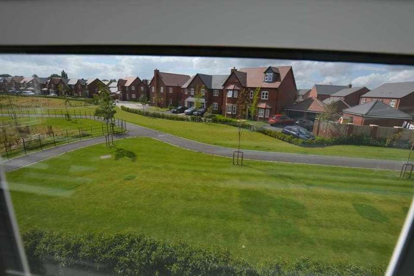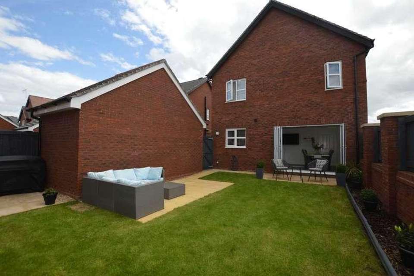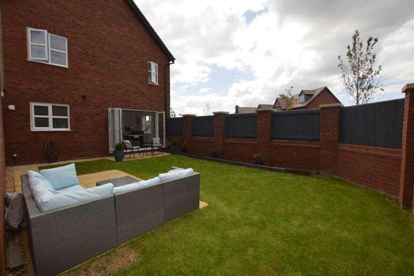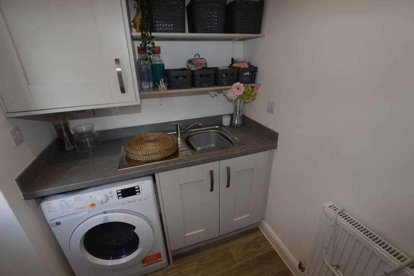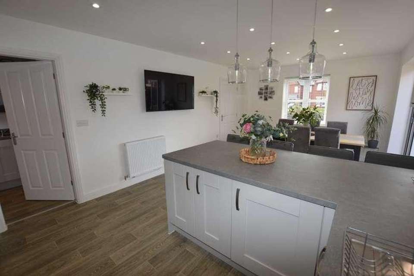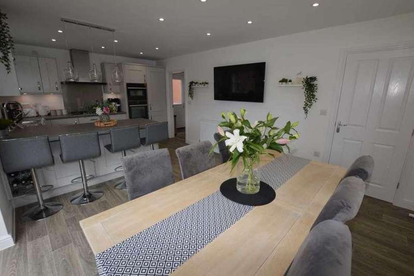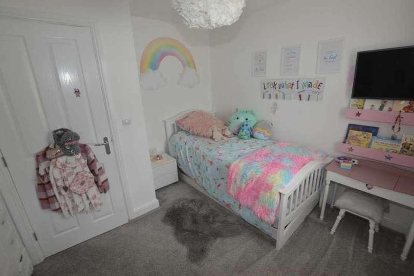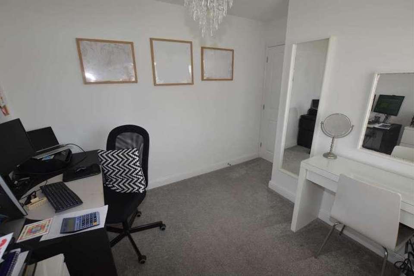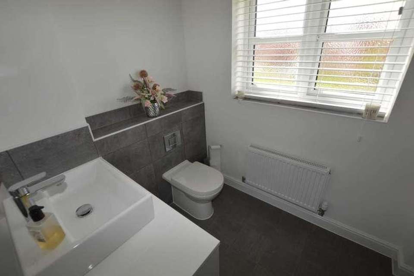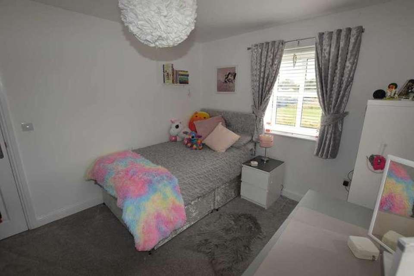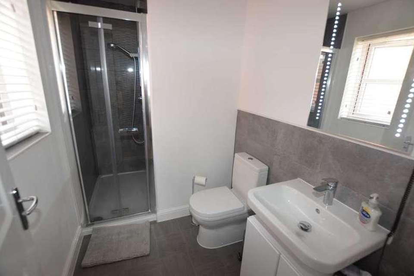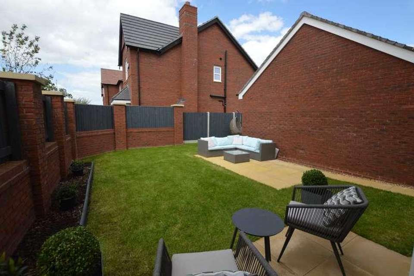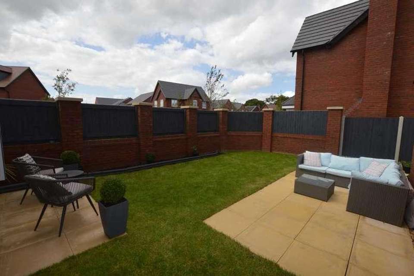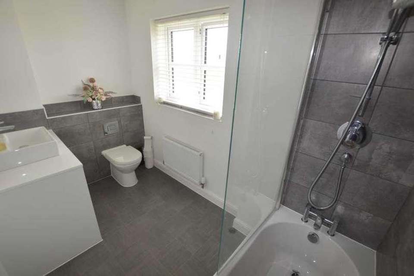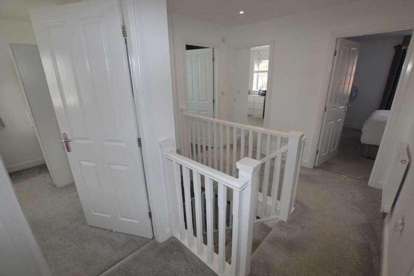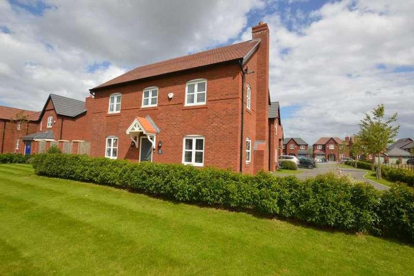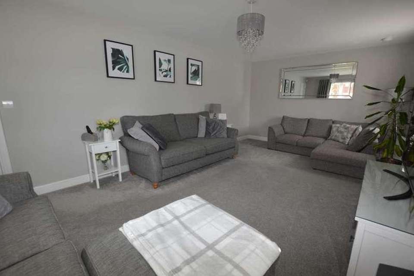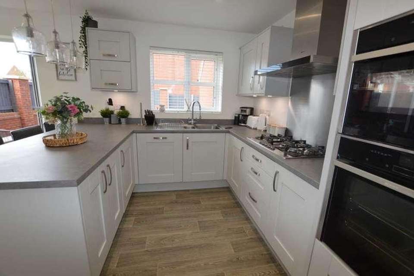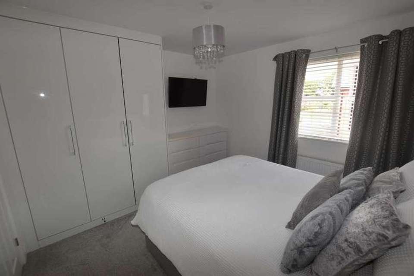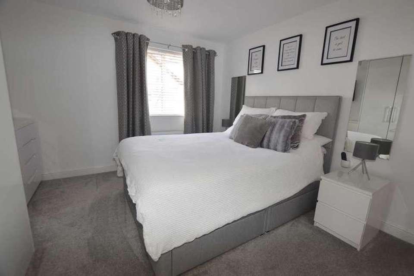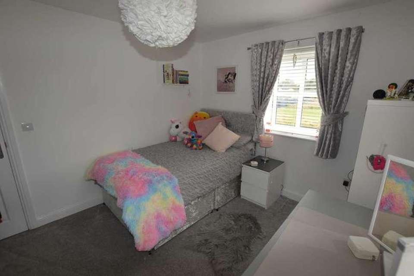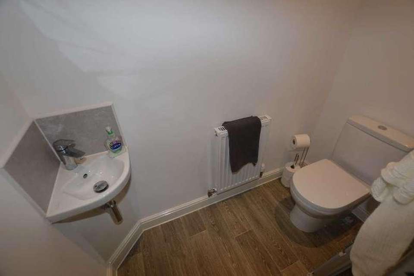4 bedroom detached house for sale
Bromborough, CH62detached house
bedrooms
Property photos
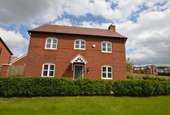
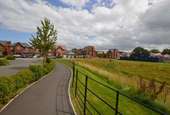
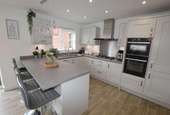
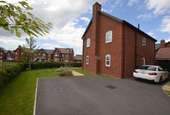
+30
Property description
All you need to worry about is simply where to place your furniture! Check out this immaculate detached family home. Offering spacious accommodation throughout the property briefly comprises entrance hallway, generous lounge, superb open plan kitchen/family room, utility room and downstairs wc. To the first floor there are four double bedrooms, en-suite to the master bedroom and a family bathroom. There is an ample driveway with off road parking for several vehicles leading to the garage and to the rear there is an easy maintenance garden mostly laid to lawn with two paved patio areas. Located just off Acre Lane, the property is located close to local amenities within Bromborough Village and The Croft Retail Park is only a five minute drive away offering an array of shops and eateries. For transport links Bromborough Rake train station is within easy reach and the A41 is a few minutes drive with access to the M53 Motorway networks. This property is freehold. Service charge approx ?120 per annum. Hallway - 12'11" (3.94m) x 6'8" (2.03m)Stairs to the first floor, under stairs store cupboard, door into downstairs wc, lounge and kitchen.Lounge - 20'11" (6.38m) x 11'10" (3.61m)Window to the front and dual windows to the side.Downstairs WC - 6'3" (1.91m) x 3'3" (0.99m)Wash hand basin and wc.Kitchen - 21'0" (6.4m) x 12'0" (3.66m)Superb family space with dining, seating and kitchen area, the kitchen is fully fitted with an excellent range of contemporary units, range of integrated appliances including fridge freezer, dishwasher, hide and slide oven and microwave, window to the side and rear, bi-folding patio doors, tiled flooring, door into the utility room.Utility - 6'3" (1.91m) x 5'10" (1.78m)Units at both eye and floor level, sink and drainer, door to the side.Bedroom One - 11'10" (3.61m) x 11'5" (3.48m)Fitted wardrobes, window to the side.En-Suite - 9'8" (2.95m) Max x 5'6" (1.68m)Three piece suite in white, wash hand basin, wc and enclosed shower cubicle, partially tiled walls,Bedroom Two - 10'9" (3.28m) Max x 9'3" (2.82m)Currently used as office room, window to the front and side.Bedroom Three - 12'0" (3.66m) x 9'11" (3.02m)Window to the front and side.Bedroom Four - 10'11" (3.33m) x 10'4" (3.15m)Window to the side.Bathroom - 10'5" (3.18m) x 5'10" (1.78m)Three piece suite comprises, vanity wash hand basin, built in wc and bath with shower above and glass screen, partially tiled walls, window to the front.Garage - 17'10" (5.44m) x 9'3" (2.82m)With power supply.what3words /// cashier.taskbar.audiblyNoticePlease note we have not tested any apparatus, fixtures, fittings, or services. Interested parties must undertake their own investigation into the working order of these items. All measurements are approximate and photographs provided for guidance only.Council TaxWirral Council, Band E
Interested in this property?
Council tax
First listed
Over a month agoBromborough, CH62
Marketed by
Lesley Hooks Estate Agents 23 Allport Lane,Bromborough,Wirral,CH62 7HHCall agent on 0151 334 5875
Placebuzz mortgage repayment calculator
Monthly repayment
The Est. Mortgage is for a 25 years repayment mortgage based on a 10% deposit and a 5.5% annual interest. It is only intended as a guide. Make sure you obtain accurate figures from your lender before committing to any mortgage. Your home may be repossessed if you do not keep up repayments on a mortgage.
Bromborough, CH62 - Streetview
DISCLAIMER: Property descriptions and related information displayed on this page are marketing materials provided by Lesley Hooks Estate Agents. Placebuzz does not warrant or accept any responsibility for the accuracy or completeness of the property descriptions or related information provided here and they do not constitute property particulars. Please contact Lesley Hooks Estate Agents for full details and further information.





