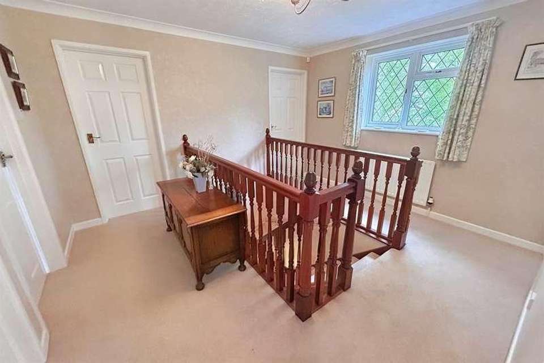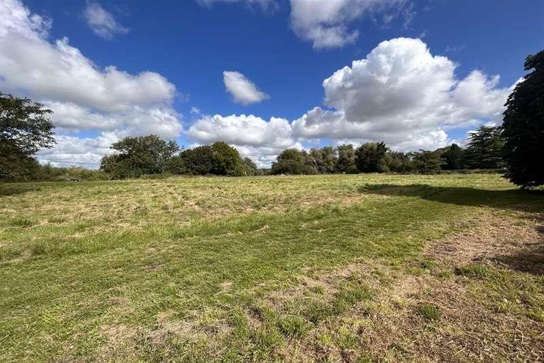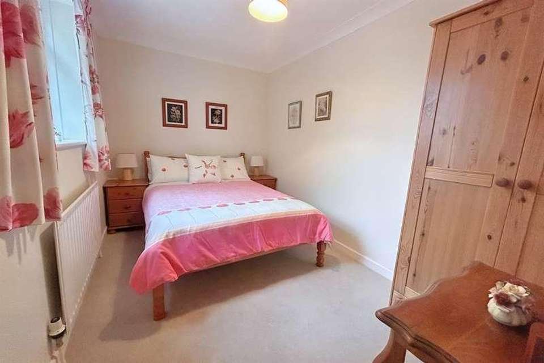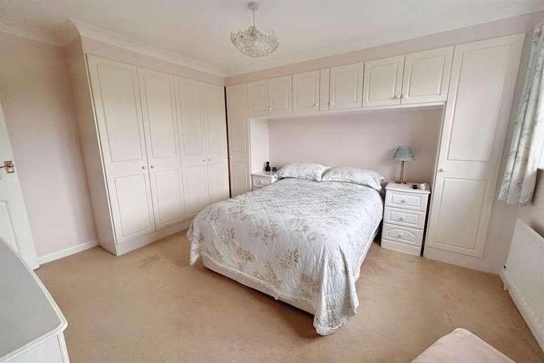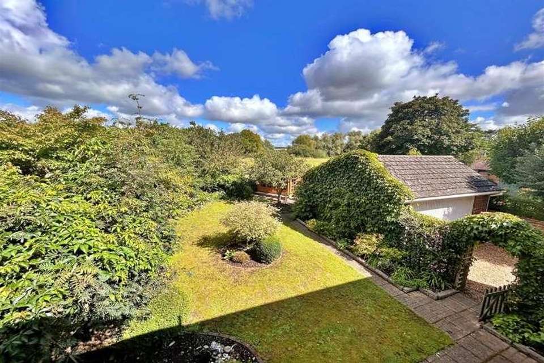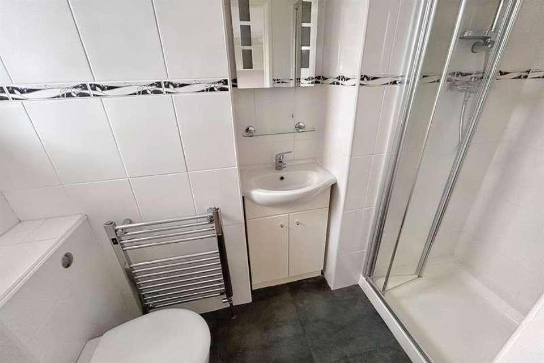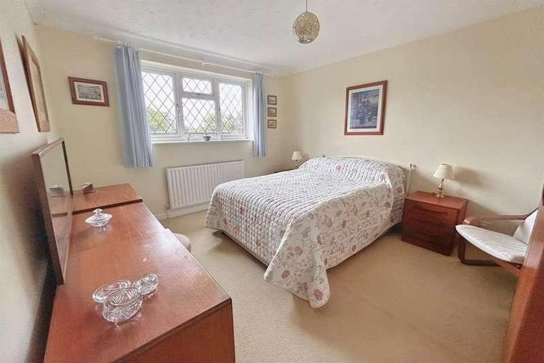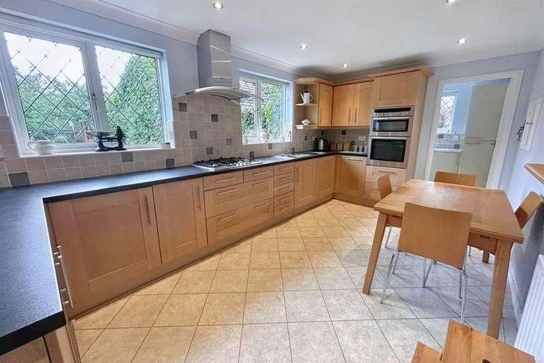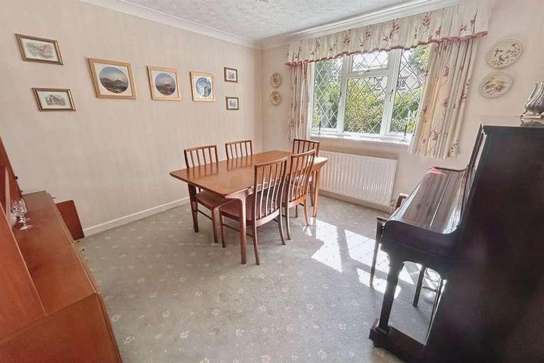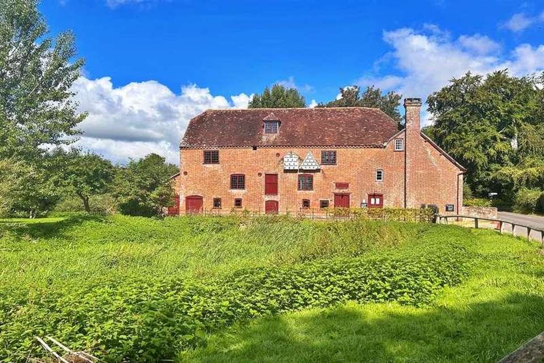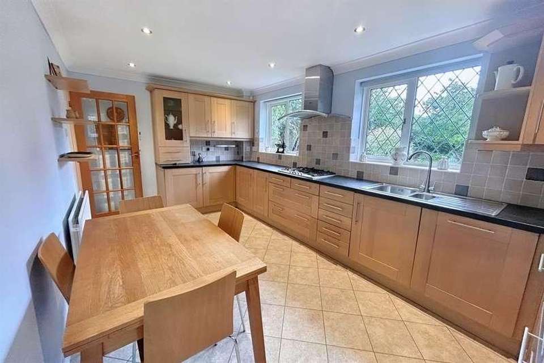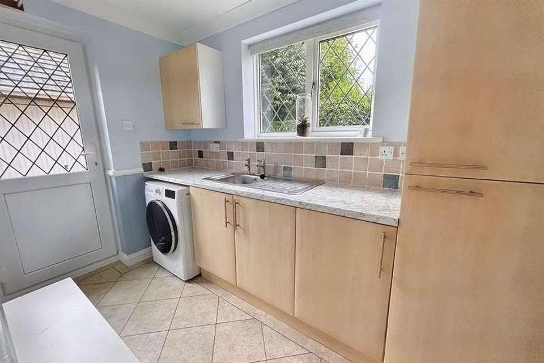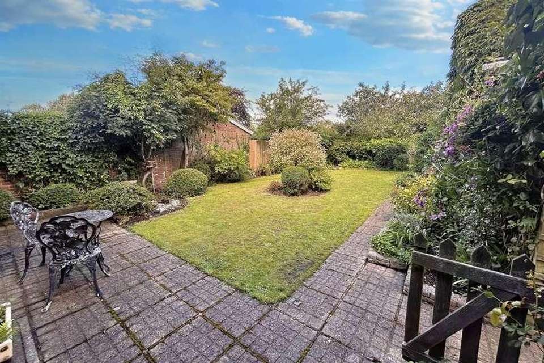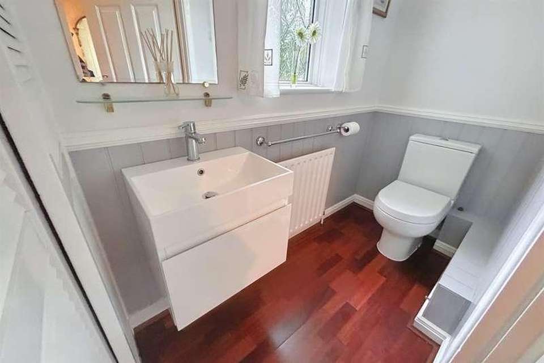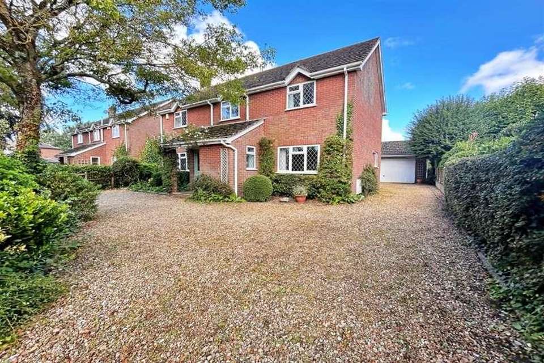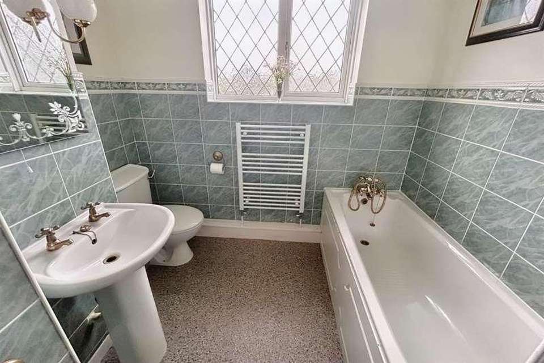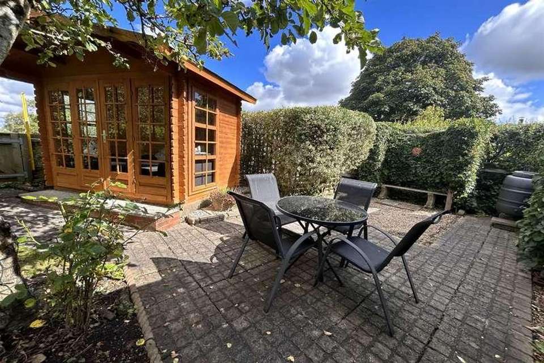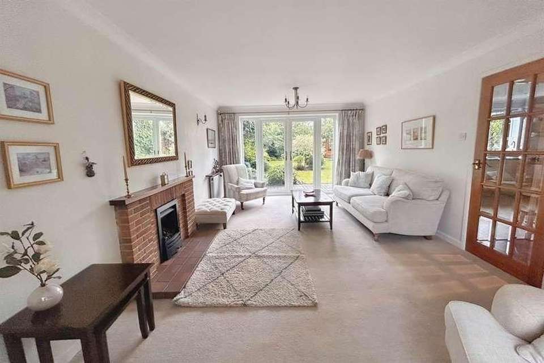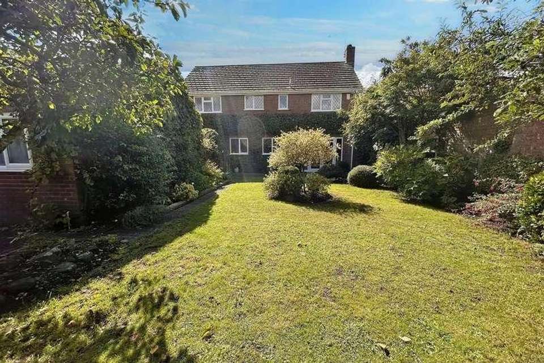4 bedroom detached house for sale
Sturminster Marshall, BH21detached house
bedrooms
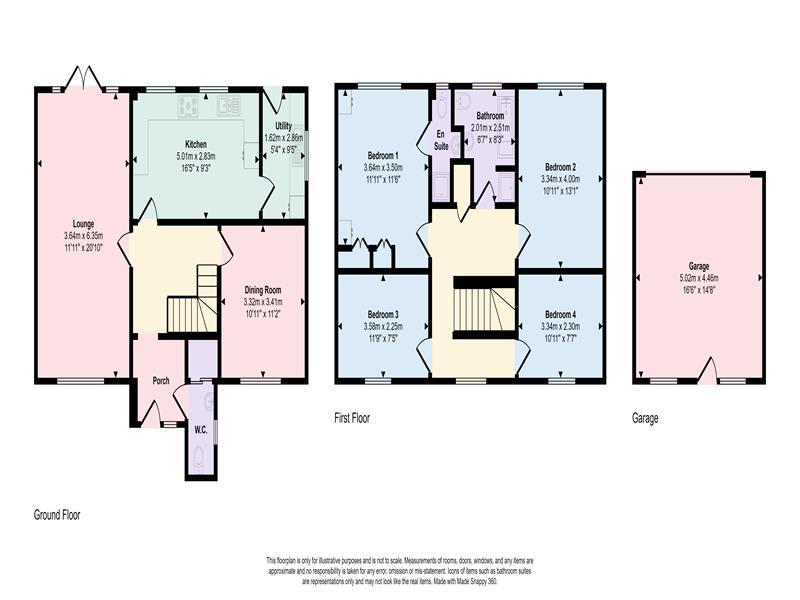
Property photos

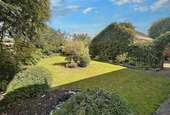
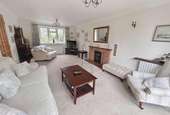
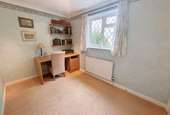
+20
Property description
A WELL PRESENTED 4 BEDROOM FAMILY HOME - Situated in an enviable semi-rural location, backing on to open fields & the River Stour, offered with no forward chain. Nestled within the charming village of Sturminster Marshall, this exquisite 4-bedroom detached home offers a unique blend of tranquility and convenience. The property sits in a picturesque village location, surrounded by the natural beauty of the area. Within easy reach of Wimborne town centre and the nearby nature reserves with its many woodland walks, highly commended schools and easy access routes to Blandford & the neighbouring towns of both Bournemouth & Poole. Wimborne town centre has an excellent range of shopping, leisure & recreational facilities including a Waitrose, the leisure & fitness centre at QE, Wimborne Cricket Club, the River Stour and areas of green belt are close by offering diverse wildlife and lovely walks. Upon arriving, you'll be greeted by a stunning exterior, with a well-maintained fa?ade that exudes a timeless charm. The home features a double garage, providing ample space for your vehicles and additional storage needs. One of the standout features of this property is its remarkable positioning. The house backs onto open fields, ensuring a sense of serenity and privacy that's hard to find elsewhere. The picturesque views from the rear of the house offer a calming retreat where you can unwind and appreciate the beauty of nature. As you step inside, you'll find a spacious and bright interior that provides the canvas for your vision of a dream home. While the property boasts a timeless appeal, it's worth noting that a degree of modernisation is required, providing an exciting opportunity to tailor the space to your personal tastes and preferences. The ground floor encompasses a well-equipped kitchen/breakfast room that serves as the heart of the home, with a selection of wall and base units and drawers under a spacious worktop with a tiled splashback. There are integrated appliances to include, gas hob, eye level electric oven, fridge, freezer, and a dishwasher. A utility room adds to the convenience of daily living. The dual aspect sitting room enjoys a central feature fireplace. Across the hall, a formal dining room offering the perfect space for hosting gatherings and creating lasting memories with loved ones. Complimenting the ground floor is a cloakroom with a useful storage cupboard. Upstairs, the property offers four generously sized bedrooms, providing ample space for family and guests. The principal bedroom benefits from an en-suite shower room, offering both privacy and convenience. Whilst the rest of the bedrooms are serviced by the family bath and shower room fitted with a white suite to include, panel enclosed bath, walk in shower cubicle, WC and wash hand basin. The charm of this home extends outdoors to the enclosed rear garden. Here, you can create your own oasis, whether it's a lush green retreat or a space designed for outdoor entertainment and relaxation. The garden's backdrop of open fields adds to the overall sense of tranquility with a rear gate giving access out to the field behind. For those who appreciate convenience, the property provides ample parking, ensuring that hosting guests or accommodating multiple vehicles is never a concern. Additional information: Council tax band: F Sitting Room 6.35m (20'10) x 3.64m (11'11) Dining Room 3.41m (11'2) x 3.32m (10'11) Kitchen 5.01m (16'5) x 2.83m (9'3) Utility 2.86m (9'5) x 1.62m (5'4) Bedroom 1 3.64m (11'11) x 3.5m (11'6) En-suite 2.52m (8'3) x 1.21m (4') maxBedroom 2 4m (13'1) x 3.34m (10'11) Bedroom 3 3.58m (11'9) x 2.25m (7'5) Bedroom 4 3.34m (10'11) x 2.3m (7'7) Bathroom 2.51m (8'3) x 2.01m (6'7) Garage 5.02m (16'6) x 4.45m (14'7) ALL MEASUREMENTS QUOTED ARE APPROX. AND FOR GUIDANCE ONLY. THE FIXTURES, FITTINGS & APPLIANCES HAVE NOT BEEN TESTED AND THEREFORE NO GUARANTEE CAN BE GIVEN THAT THEY ARE IN WORKING ORDER. YOU ARE ADVISED TO CONTACT THE LOCAL AUTHORITY FOR DETAILS OF COUNCIL TAX. PHOTOGRAPHS ARE REPRODUCED FOR GENERAL INFORMATION AND IT CANNOT BE INFERRED THAT ANY ITEM SHOWN IS INCLUDED. These particulars are believed to be correct but their accuracy cannot be guaranteed and they do not constitute an offer or form part of any contract. Solicitors are specifically requested to verify the details of our sales particulars in the pre-contract enquiries, in particular the price, local and other searches, in the event of a sale.VIEWING Strictly through the vendors agents GOADSBYVIEWING Strictly through the vendors agents GOADSBY ALL MEASUREMENTS QUOTED ARE APPROX. AND FOR GUIDANCE ONLY. THE FIXTURES, FITTINGS & APPLIANCES HAVE NOT BEEN TESTED AND THEREFORE NO GUARANTEE CAN BE GIVEN THAT THEY ARE IN WORKING ORDER. YOU ARE ADVISED TO CONTACT THE LOCAL AUTHORITY FOR DETAILS OF COUNCIL TAX. PHOTOGRAPHS ARE REPRODUCED FOR GENERAL INFORMATION AND IT CANNOT BE INFERRED THAT ANY ITEM SHOWN IS INCLUDED. These particulars are believed to be correct but their accuracy cannot be guaranteed and they do not constitute an offer or form part of any contract. Solicitors are specifically requested to verify the details of our sales particulars in the pre-contract enquiries, in particular the price, local and other searches, in the event of a sale.
Interested in this property?
Council tax
First listed
Over a month agoSturminster Marshall, BH21
Marketed by
Goadsby 55 High Street,Wimborne,Dorset,BH21 1HSCall agent on 01202 856666
Placebuzz mortgage repayment calculator
Monthly repayment
The Est. Mortgage is for a 25 years repayment mortgage based on a 10% deposit and a 5.5% annual interest. It is only intended as a guide. Make sure you obtain accurate figures from your lender before committing to any mortgage. Your home may be repossessed if you do not keep up repayments on a mortgage.
Sturminster Marshall, BH21 - Streetview
DISCLAIMER: Property descriptions and related information displayed on this page are marketing materials provided by Goadsby. Placebuzz does not warrant or accept any responsibility for the accuracy or completeness of the property descriptions or related information provided here and they do not constitute property particulars. Please contact Goadsby for full details and further information.





