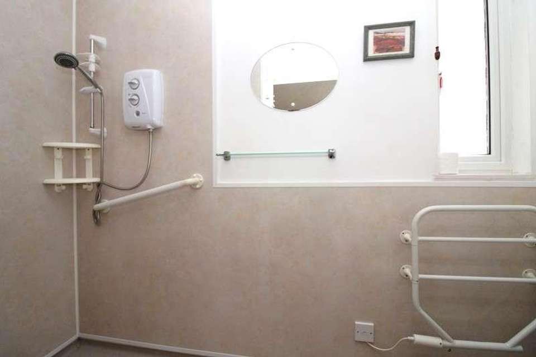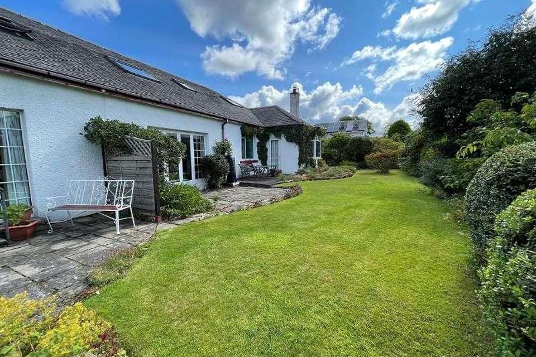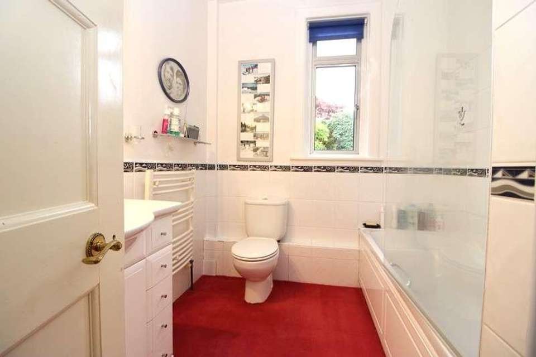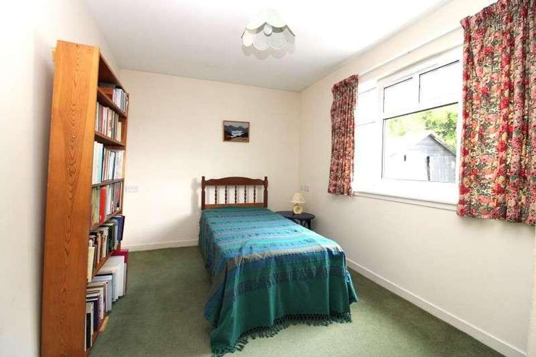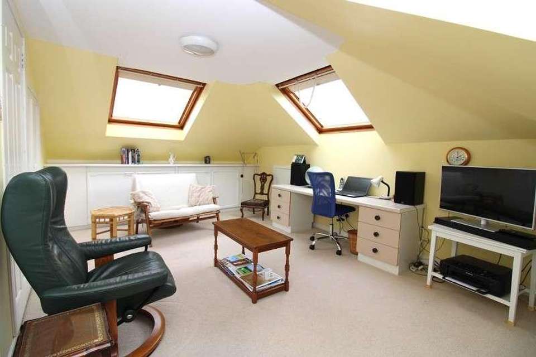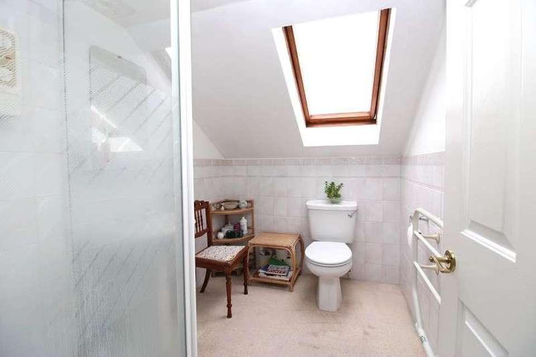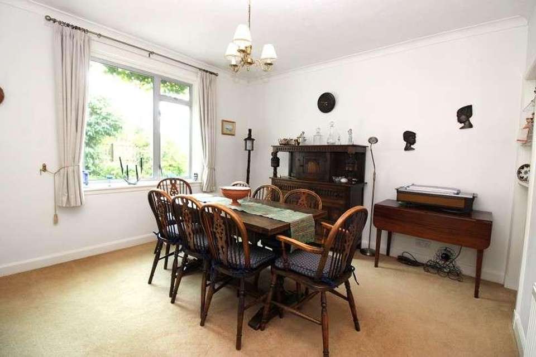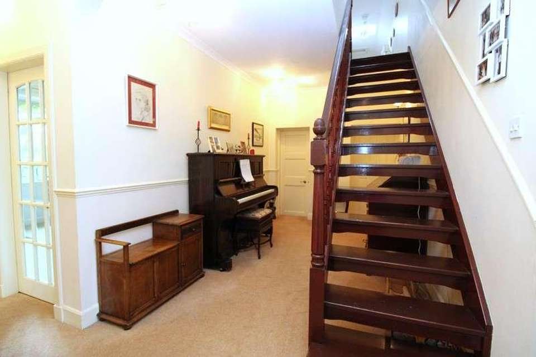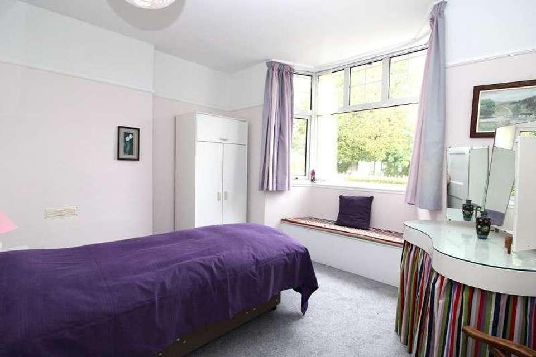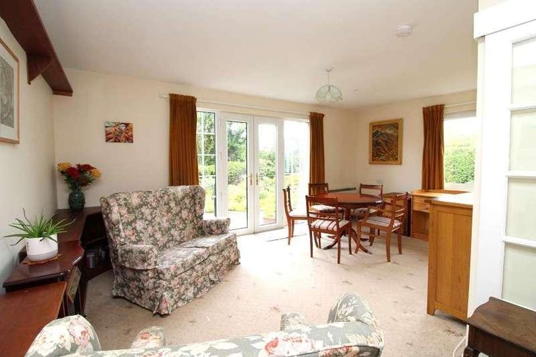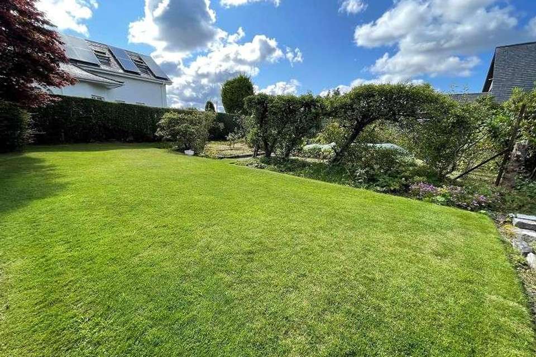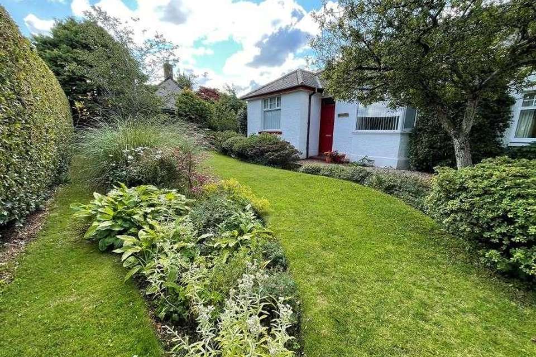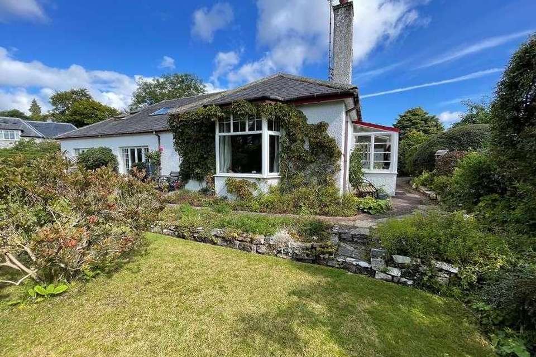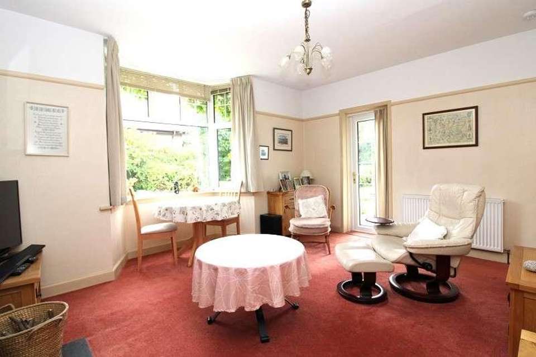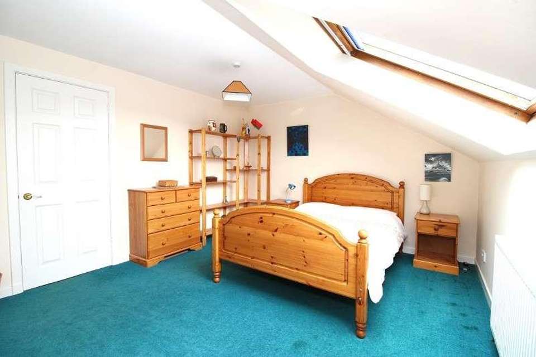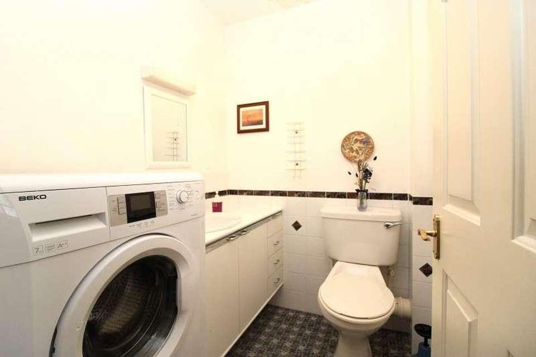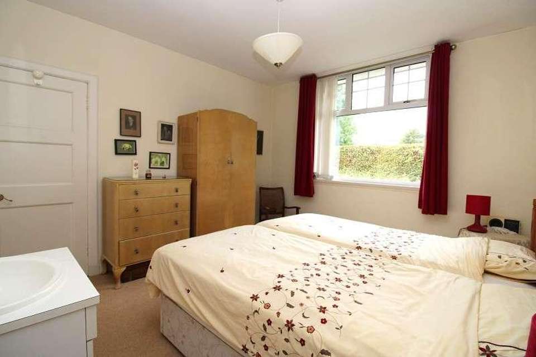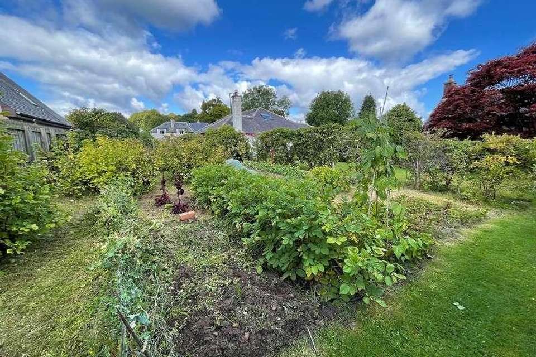7 bedroom detached house for sale
Inverness, IV2detached house
bedrooms
Property photos
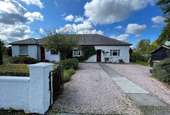
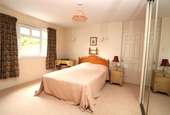
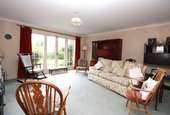
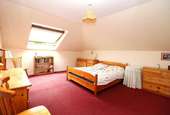
+21
Property description
An excellent opportunity to purchase impressive detached property, with a self contained two bedroom annexe, in the highly desirable Drummond area of Inverness. This attractive family home offers well-appointed accommodation with a flexible layout that will appeal to many. There is a bright lounge with French doors that open to the patio and a spacious sitting room with bay windows, patio door and a wood burning stove. The formal dining room has ample space for a large dining table and ten chairs. The galley kitchen benefits from a pull-out table for informal dining and provides integrated appliances including an ceramic hob, double oven and extractor. The under counter fridge and dishwasher are also included in the sale. Off the kitchen is the sun porch which has space and plumbing for a washing machine and other white goods. Continuing downstairs there are two double bedrooms and a family bathroom. Upstairs there are 3 double bedrooms all with fitted storage, with the principal bedroom having a walk-in wardrobe. Completing the accommodation is the shower room. There is brilliant storage throughout including large hall cupboards, eave storage on the upper floor, a loft space, the entrance vestibule and sun porch. The property has double glazing and gas central heating throughout. Outside there are private gardens which are mostly laid to lawn with mature trees, shrubs and plants. There is a fantastic potager with established fruit trees, vegetables and herbs. To the rear the patio area is perfectly placed to enjoy the south facing gardens. The annexe has its own entrance and is set on one level. The bright lounge/diner benefits from French doors which open to the gardens and provides ample space for a dining table and chairs. The kitchen has integrated appliances including an electric hob and extractor. There are two double bedrooms both with fitted storage, with the principal bedroom benefiting from an ensuite wet room. Completing the accommodation is useful WC/utility which has space and plumbing for a washing machine. There is electric heating and double glazing throughout the annexe. The annexe would lend itself perfectly to be used as separate family accommodation or alternatively could be a holiday let. Overall this charming family home is in a great location, set on a brilliant plot and will appeal to families looking for a traditional home with an opportunity to run a successful business. Location: Drummond is a sought after area and an ideal location for easy access into Inverness city centre, which is a short distance away. Local amenities include 2 general stores, a pharmacy, parks and schools. Excellent schooling is available at the sought after Lochardil Primary or Inverness Gaelic Primary, with secondary pupils attending Inverness Royal Academy. Inverness College and The University of the Highlands & Islands offer opportunities in further education. Inverness, the capital and main business and commercial centre of the Highlands, offers an extensive choice of shopping, entertainment, cultural, educational and leisure facilities associated with city living, with easy access to the beautiful Highland landscape. There is easy access to a wide variety of outdoor sports and activities. Services: Mains gas, electricity, water and drainage. Telephone and broadband. Extras: House - All fitted floor coverings, fixtures and fittings, including all light fittings. Curtains, curtain poles and window blinds. Integrated ceramic hob, double oven and extractor. Under counter fridge and dishwasher. Annexe - All fitted floor coverings, fixtures and fittings, including all light fittings. Curtain poles and window blinds. Integrated electric hob and extractor. Council Tax: Band F Tenure: Freehold Entry: By mutual agreement. Viewing: To view this property please contact Louise on 07796 673594 or 01463 233218. Lounge (14' 11" x 15' 4" or 4.55m x 4.68m) Sitting Room (14' 5" x 14' 1" or 4.39m x 4.28m) Dining Room (12' 2" x 12' 0" or 3.72m x 3.67m) Kitchen (11' 3" x 7' 9" or 3.42m x 2.36m) Sun Porch (5' 1" x 12' 10" or 1.54m x 3.90m) Bedroom 4 (downstairs) (11' 11" x 11' 1" or 3.62m x 3.39m) Bedroom 5 (downstairs) (11' 2" x 12' 0" or 3.41m x 3.65m) Bathroom (6' 10" x 8' 1" or 2.09m x 2.47m) Bedroom 1 (15' 7" x 12' 10" or 4.76m x 3.92m) Bedroom 2 (11' 6" x 14' 3" or 3.51m x 4.34m) Bedroom 3 (10' 11" x 16' 1" or 3.34m x 4.91m) Shower Room (7' 9" x 5' 10" or 2.37m x 1.79m) Annex Lounge (15' 11" x 17' 5" or 4.86m x 5.31m) Annex Kitchen (9' 7" x 10' 4" or 2.93m x 3.16m) Annex Bedroom 1 (15' 3" x 13' 3" or 4.64m x 4.03m) Annex Ensuite (5' 9" x 5' 3" or 1.74m x 1.60m) Annex Bedroom 2 (11' 7" x 8' 5" or 3.53m x 2.57m) Annex WC (5' 9" x 5' 2" or 1.74m x 1.58m) Council Tax Band : F
Council tax
First listed
Over a month agoInverness, IV2
Placebuzz mortgage repayment calculator
Monthly repayment
The Est. Mortgage is for a 25 years repayment mortgage based on a 10% deposit and a 5.5% annual interest. It is only intended as a guide. Make sure you obtain accurate figures from your lender before committing to any mortgage. Your home may be repossessed if you do not keep up repayments on a mortgage.
Inverness, IV2 - Streetview
DISCLAIMER: Property descriptions and related information displayed on this page are marketing materials provided by Tailormade Moves. Placebuzz does not warrant or accept any responsibility for the accuracy or completeness of the property descriptions or related information provided here and they do not constitute property particulars. Please contact Tailormade Moves for full details and further information.





