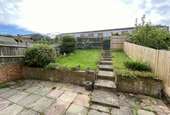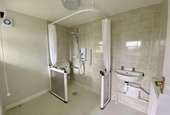3 bedroom terraced house for sale
Eastbourne, BN23terraced house
bedrooms
Property photos




+5
Property description
Spacious and well designed three bedroom terraced house offering comfortable living spaces and modern amenities. GUIDE PRICE 235,000 to 255,000. This property boasts a generous 19ft lounge/dining room, a functional kitchen, a convenient ground floor w.c and wet room, and a first floor family shower room. The house features three good sized bedrooms, ensuring ample space for family members or guests. Both the front and rear gardens provide outdoor areas for relaxation and entertainment. This property is offered to the market chain free, making it an excellent opportunity for those looking for a hassle free move.Nestled on Foxglove Road, this property enjoys a convenient location in Eastbourne. The house is situated within easy reach of local amenities, shops, and services, ensuring that daily needs are conveniently met. The property is well connected by public transportation, making it easy to access nearby areas and the heart of the Town. The chain free offering provides a seamless and stress free transition for the new owners, adding to the appeal of this well presented home.This three bedroom terraced house on Foxglove Road is a perfect opportunity for families, professionals, or anyone seeking a comfortable and convenient living space. With its spacious rooms, functional amenities, and outdoor areas, this property has all the features for a comfortable and enjoyable lifestyle. Contact us today to arrange a viewing and seize the chance to make Foxglove Road your new home in Eastbourne.ACCOMMODATIONENTRANCE HALLStairs to first floor landing, built in storage cupboard, two radiators.SHOWER ROOMObscure double glazed window, white suite comprising wash hand basin, wetroom style shower cubicle, part tiled walls, radiator.GROUND FLOOR W.CWhite suite comprising low level w.c, wash hand basin.KITCHEN2.71m(8ft10) x 2.69m(8ft10). Double glazed window to front, range of eye level and base units, stainless steel sink with mixer tap and drainer, built in oven, hob and extractor fan, space for appliances, part tiled walls, radiator.LOUNGE / DINING ROOM6.01m(19ft8) x 4.36m(14ft3). Double glazed window to rear, double glazed sliding doors to rear opening to rear garden, radiator.LANDINGLoft hatch, built in storage cupboard, airing cupboard.BEDROOM ONE4.45m(14ft7) x 2.91m(9ft6). Double glazed window to rear.BEDROOM TWO3.50m(11ft6) x 3.01m(9ft10). Double glazed window to rear.BEDROOM THREE2.69m(8ft10) x 2.11m(6ft11). Double glazed window to front, built in storage.SHOWER ROOMObscure double glazed window to front, white suite comprising low level w.c, pedestal wash basin, tiled shower cubicle, part tiled walls.FRONT GARDENLawned area, flowers, trees and shrubs,REAR GARDENMainly laid to lawn, patio area, flowers and shrubs.EPC - DCOUNCIL TAX - The property is in Band B. The amount payable for 2022-2023 is 1794.93. This information is taken from voa.gov.uk.
Council tax
First listed
Last weekEastbourne, BN23
Placebuzz mortgage repayment calculator
Monthly repayment
The Est. Mortgage is for a 25 years repayment mortgage based on a 10% deposit and a 5.5% annual interest. It is only intended as a guide. Make sure you obtain accurate figures from your lender before committing to any mortgage. Your home may be repossessed if you do not keep up repayments on a mortgage.
Eastbourne, BN23 - Streetview
DISCLAIMER: Property descriptions and related information displayed on this page are marketing materials provided by Move Sussex. Placebuzz does not warrant or accept any responsibility for the accuracy or completeness of the property descriptions or related information provided here and they do not constitute property particulars. Please contact Move Sussex for full details and further information.









