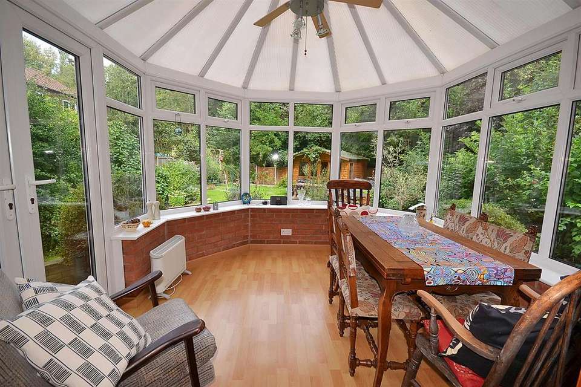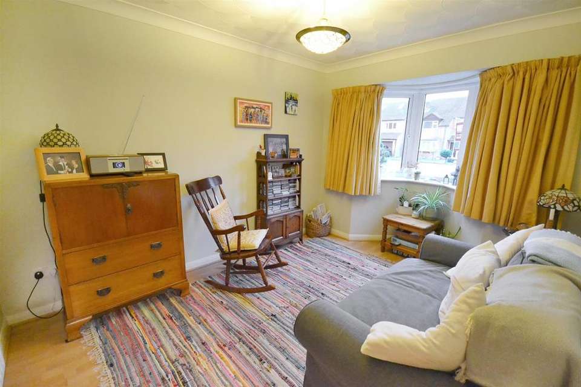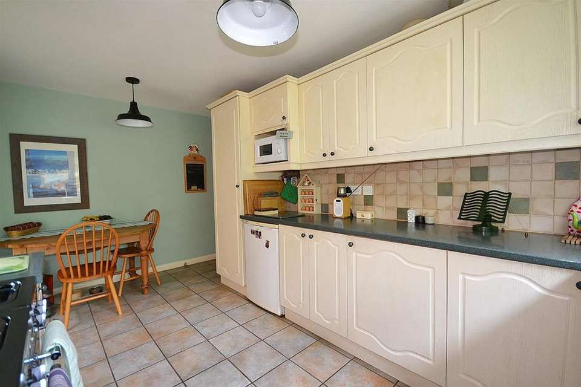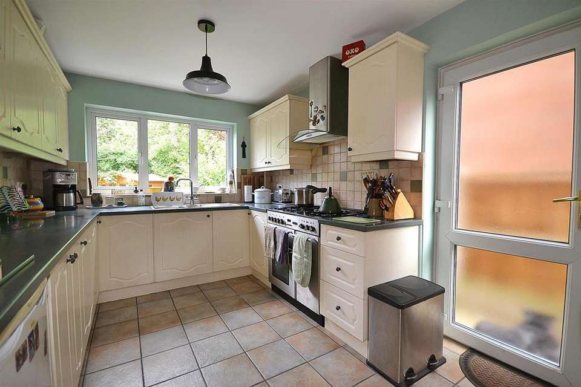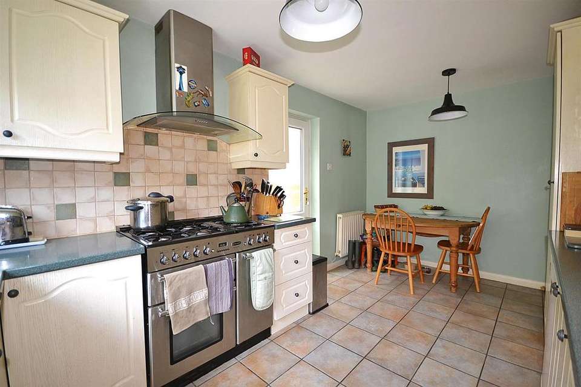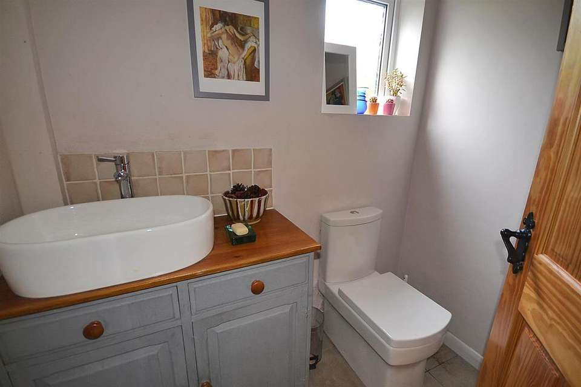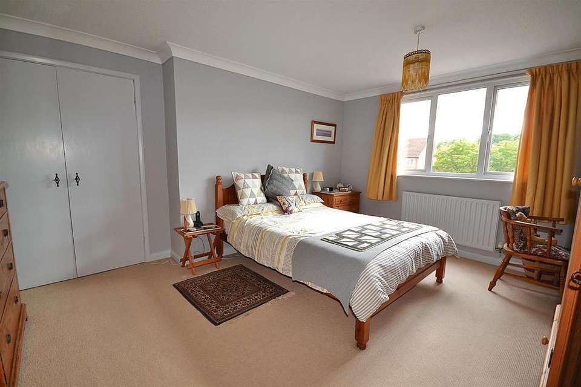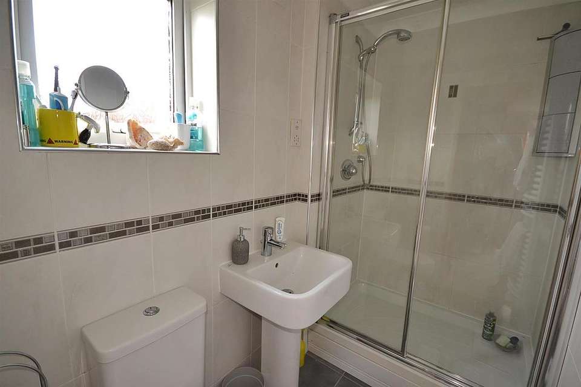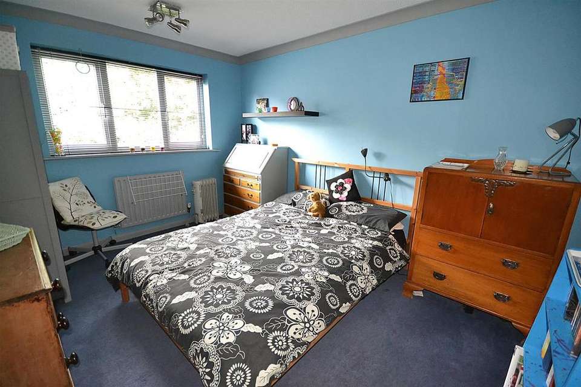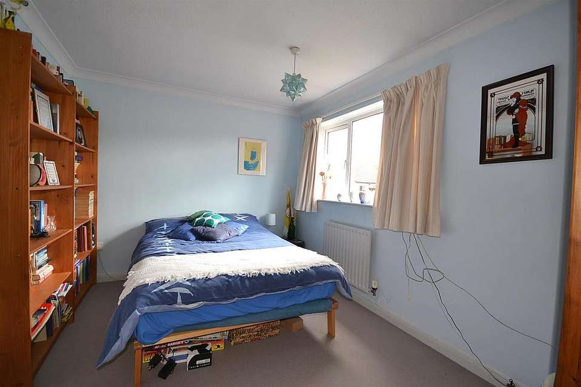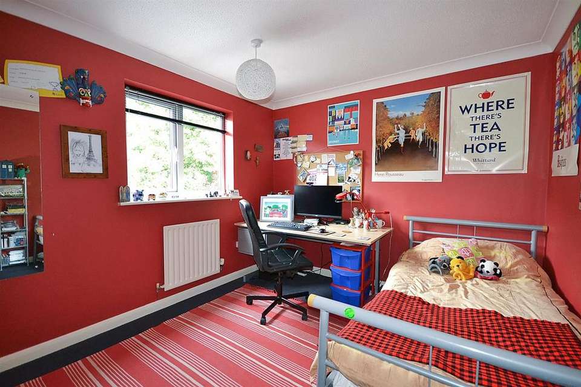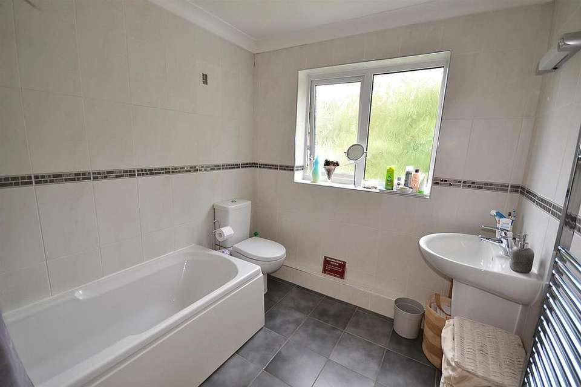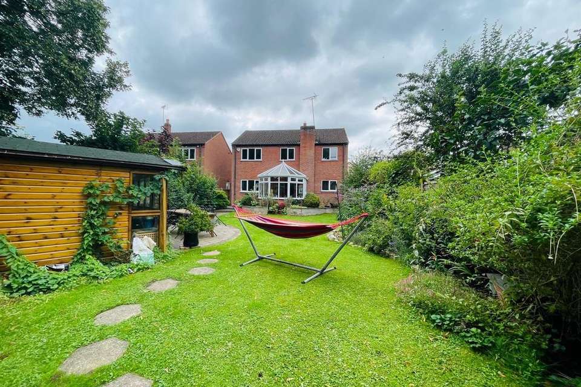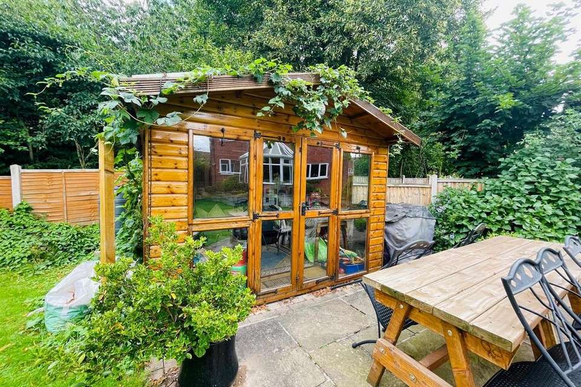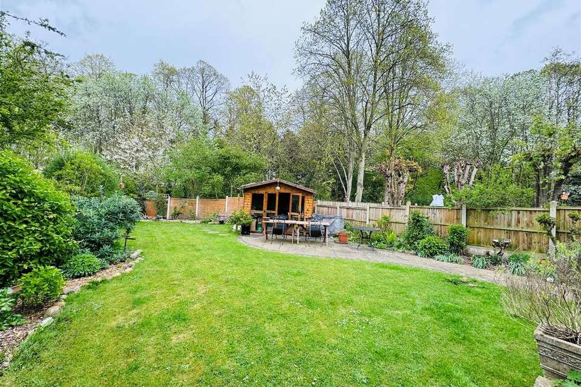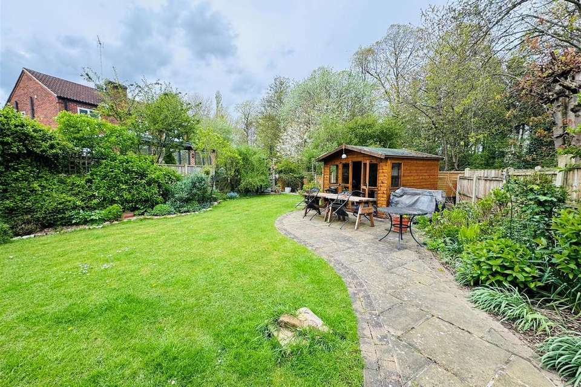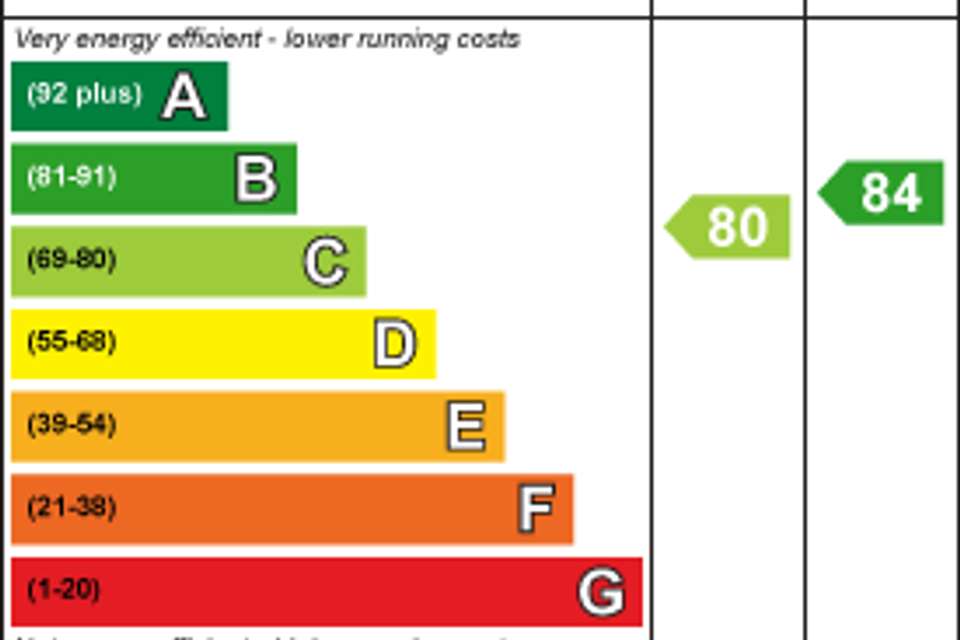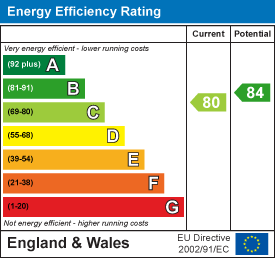4 bedroom detached house for sale
Riverside, Southwelldetached house
bedrooms
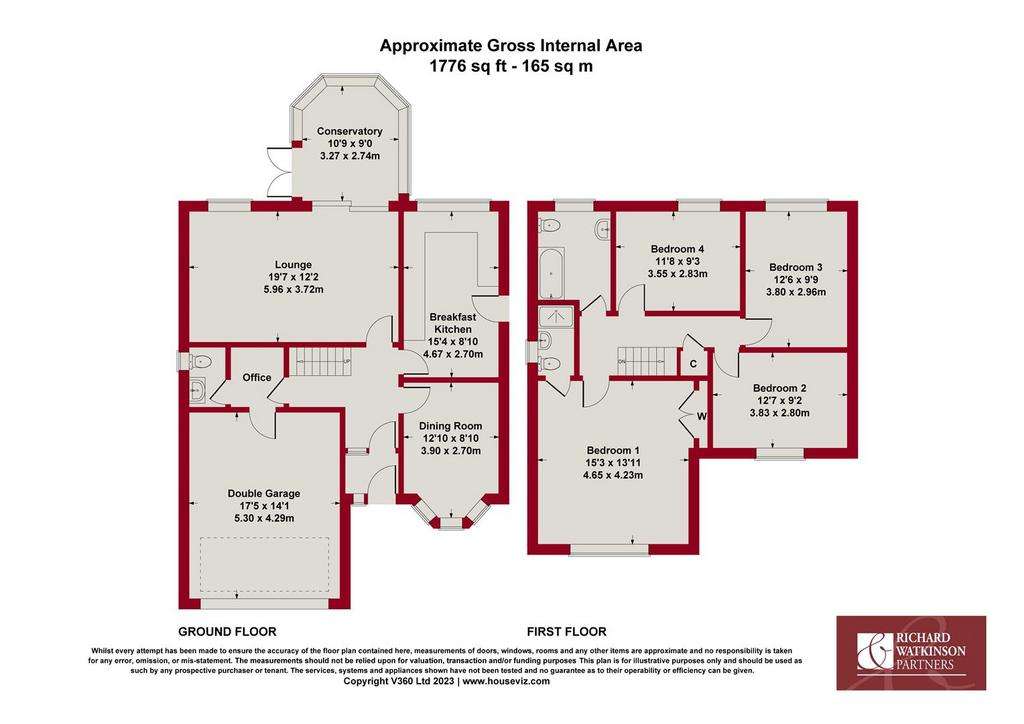
Property photos

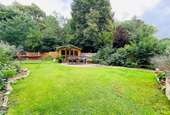
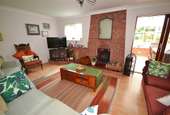
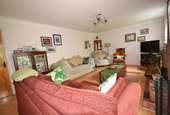
+17
Property description
* IMMACULATELY APPOINTED DETACHED HOME * DELIGHTFUL GARDENS * IDEAL FOR FAMILIES * LARGE LOUNGE WITH LOG-BURNER * CONSERVATORY OVERLOOKING THE REAR GARDEN * FITTED DINING KITCHEN * VERSATILE 2ND RECEPTION ROOM * USEFUL OFFICE AND GROUND FLOOR W/C * 4 DOUBLE BEDROOMS * BATHROOM AND MODERN EN SUITE SHOWER ROOM * ATTRACTIVE BLOCK PAVED DRIVEWAY & DOUBLE GARAGE * GENEROUS REAR GARDEN * VIEWING HIGHLY RECOMMENDED! *
A fantastic opportunity to purchase this immaculately appointed detached home, offering an excellent level of accommodation and occupying a prime plot on this popular cul-de-sac setting.
The accommodation is ideal for families and includes a large lounge to the rear with feature log-burner and doors into the conservatory which enjoys lovely views across the rear garden. The fitted kitchen has space for dining table and chairs whilst the 2nd reception room works well as a dining or sitting room if preferred. There is a useful office and ground floor W/C whilst to the 1st floor are 4 double bedrooms, the main bathroom and modern en suite shower room.
The plot and position are a particular feature of the property. The gardens are delightfully landscaped and include an attractive block paved driveway to the front of the double garage which has an electric door to the front. The generous rear garden provides a sweeping lawn, paved pathways and patio seating areas, a summerhouse and well stocked beds and borders, all affording a good level of privacy and backing onto Southwell Trail.
Viewing is highly recommended!
Accommodation - A solid timber entrance door with a decorative view pane gives access to the entrance porch.
Entrance Porch - With tiled flooring and a glazed door into the entrance hall.
Entrance Hall - With coved ceiling and dado rail, central heating radiator and thermostat, a spindled staircase rising to the first floor and doors leading through to rooms including a door into the lounge.
Lounge - A spacious lounge across the rear of the property with laminate flooring, coved ceiling, two central heating radiators, a uPVC double glazed window to the rear aspect and a feature fireplace with exposed brick surround, raised tiled hearth housing a cast iron log burner. Glazed sliding doors lead into the conservatory.
Conservatory - Of brick and uPVC construction with a pitched polycarbonate roof and double glazed French doors leading onto the rear garden. There are plenty of power points and laminate flooring.
Dining Room - A useful second reception room with a central heating radiator, coved ceiling and a uPVC double glazed bay window to the front aspect.
Breakfast Kitchen - Superbly fitted with a range of base and wall cabinets with underlighting, tiled splashbacks, rolled edge Corian worktops and an inset stainless steel one and a half bowl single drainer sink with mixer tap. There is a recess for a range style cooker with a chimney extractor hood over and space for an under-counter refrigerator. Tiled flooring throughout, central heating radiator, a uPVC double glazed window overlooking the rear garden and a uPVC double glazed door to the outside.
Office - A useful space accessed off the reception hall having coved ceiling and dado rail, tiled flooring and access through to both the garage and the ground floor w/c.
Ground W/C - Fitted with a modern suite in white including a dual flush back to wall toilet and a vanity unit with a countertop wash basin and mixer tap. There is tiling for splashbacks to the sink area plus a tiled floor, chrome towel radiator, coved ceiling, coat hooks and a uPVC double glazed obscured window to the side aspect.
First Floor Landing - With coved ceiling, dado rail and access hatch to the roof space plus an airing cupboard housing the foam insulated hot water cylinder with slatted shelving.
Bedroom One - A good sized double bedroom with uPVC double glazed window to the front aspect, central heating radiator, coved ceiling, a useful built-in double wardrobe with hanging rail and shelving and a door into the en-suite shower room.
En-Suite Shower Room - A modern and well appointed shower room fitted in white with a close coupled dual flush toilet, a pedestal wash basin with mixer tap and a shower enclosure with glazed sliding door and mains fed shower. Fully tiled walls and flooring, an electric shaver point, extractor fan, coving to the ceiling, white towel radiator and a uPVC double glazed obscured window to the side aspect.
Bedroom Two - A good sized double bedroom with coved ceiling, central heating radiator and a uPVC double glazed window to the front aspect.
Bedroom Three - A double bedroom with a coved ceiling, central heating radiator and a uPVC double glazed window to the rear aspect.
Bedroom Four - A double bedroom with a central heating radiator and a uPVC double glazed window to the rear aspect.
Family Bathroom - Fitted in white with a half pedestal wash basin with mixer tap, a panel sided bath with mixer tap and Mira Sport electric shower over plus a dual flush toilet. Fully tiled walls and flooring, chrome towel radiator, coved ceiling, extractor fan and a uPVC double glazed obscured window to the rear aspect.
Driveway & Garage - An attractive block paved driveway to the front of the plot provides off street parking for two cars, in turn leading to the double garage.
Garage - A double garage with a large electrically operated door, space for appliances to the rear including plumbing for a washing machine and the Baxi central heating boiler with programmer to the side. There is power, light, the electrical consumer unit and the Solis inverter for the solar panels.
Gardens - The property occupies a delightful and mature plot, the majority being set to the rear which is fully enclosed with timber panelled fencing, landscaped throughout to include well stocked beds and borders, shaped lawns, an extensive paved patio seating area, all with the backdrop of established trees to the rear. There is a useful summerhouse which benefits from mains electricity and is fully insulated allowing use all year round.
Council Tax - The property is registered as council tax band E.
Viewings - By appointment with Richard Watkinson & Partners.
Solar Panels - The property features x9 roof mounted solar panels and an inverter with WIFI.
A fantastic opportunity to purchase this immaculately appointed detached home, offering an excellent level of accommodation and occupying a prime plot on this popular cul-de-sac setting.
The accommodation is ideal for families and includes a large lounge to the rear with feature log-burner and doors into the conservatory which enjoys lovely views across the rear garden. The fitted kitchen has space for dining table and chairs whilst the 2nd reception room works well as a dining or sitting room if preferred. There is a useful office and ground floor W/C whilst to the 1st floor are 4 double bedrooms, the main bathroom and modern en suite shower room.
The plot and position are a particular feature of the property. The gardens are delightfully landscaped and include an attractive block paved driveway to the front of the double garage which has an electric door to the front. The generous rear garden provides a sweeping lawn, paved pathways and patio seating areas, a summerhouse and well stocked beds and borders, all affording a good level of privacy and backing onto Southwell Trail.
Viewing is highly recommended!
Accommodation - A solid timber entrance door with a decorative view pane gives access to the entrance porch.
Entrance Porch - With tiled flooring and a glazed door into the entrance hall.
Entrance Hall - With coved ceiling and dado rail, central heating radiator and thermostat, a spindled staircase rising to the first floor and doors leading through to rooms including a door into the lounge.
Lounge - A spacious lounge across the rear of the property with laminate flooring, coved ceiling, two central heating radiators, a uPVC double glazed window to the rear aspect and a feature fireplace with exposed brick surround, raised tiled hearth housing a cast iron log burner. Glazed sliding doors lead into the conservatory.
Conservatory - Of brick and uPVC construction with a pitched polycarbonate roof and double glazed French doors leading onto the rear garden. There are plenty of power points and laminate flooring.
Dining Room - A useful second reception room with a central heating radiator, coved ceiling and a uPVC double glazed bay window to the front aspect.
Breakfast Kitchen - Superbly fitted with a range of base and wall cabinets with underlighting, tiled splashbacks, rolled edge Corian worktops and an inset stainless steel one and a half bowl single drainer sink with mixer tap. There is a recess for a range style cooker with a chimney extractor hood over and space for an under-counter refrigerator. Tiled flooring throughout, central heating radiator, a uPVC double glazed window overlooking the rear garden and a uPVC double glazed door to the outside.
Office - A useful space accessed off the reception hall having coved ceiling and dado rail, tiled flooring and access through to both the garage and the ground floor w/c.
Ground W/C - Fitted with a modern suite in white including a dual flush back to wall toilet and a vanity unit with a countertop wash basin and mixer tap. There is tiling for splashbacks to the sink area plus a tiled floor, chrome towel radiator, coved ceiling, coat hooks and a uPVC double glazed obscured window to the side aspect.
First Floor Landing - With coved ceiling, dado rail and access hatch to the roof space plus an airing cupboard housing the foam insulated hot water cylinder with slatted shelving.
Bedroom One - A good sized double bedroom with uPVC double glazed window to the front aspect, central heating radiator, coved ceiling, a useful built-in double wardrobe with hanging rail and shelving and a door into the en-suite shower room.
En-Suite Shower Room - A modern and well appointed shower room fitted in white with a close coupled dual flush toilet, a pedestal wash basin with mixer tap and a shower enclosure with glazed sliding door and mains fed shower. Fully tiled walls and flooring, an electric shaver point, extractor fan, coving to the ceiling, white towel radiator and a uPVC double glazed obscured window to the side aspect.
Bedroom Two - A good sized double bedroom with coved ceiling, central heating radiator and a uPVC double glazed window to the front aspect.
Bedroom Three - A double bedroom with a coved ceiling, central heating radiator and a uPVC double glazed window to the rear aspect.
Bedroom Four - A double bedroom with a central heating radiator and a uPVC double glazed window to the rear aspect.
Family Bathroom - Fitted in white with a half pedestal wash basin with mixer tap, a panel sided bath with mixer tap and Mira Sport electric shower over plus a dual flush toilet. Fully tiled walls and flooring, chrome towel radiator, coved ceiling, extractor fan and a uPVC double glazed obscured window to the rear aspect.
Driveway & Garage - An attractive block paved driveway to the front of the plot provides off street parking for two cars, in turn leading to the double garage.
Garage - A double garage with a large electrically operated door, space for appliances to the rear including plumbing for a washing machine and the Baxi central heating boiler with programmer to the side. There is power, light, the electrical consumer unit and the Solis inverter for the solar panels.
Gardens - The property occupies a delightful and mature plot, the majority being set to the rear which is fully enclosed with timber panelled fencing, landscaped throughout to include well stocked beds and borders, shaped lawns, an extensive paved patio seating area, all with the backdrop of established trees to the rear. There is a useful summerhouse which benefits from mains electricity and is fully insulated allowing use all year round.
Council Tax - The property is registered as council tax band E.
Viewings - By appointment with Richard Watkinson & Partners.
Solar Panels - The property features x9 roof mounted solar panels and an inverter with WIFI.
Interested in this property?
Council tax
First listed
Over a month agoEnergy Performance Certificate
Riverside, Southwell
Marketed by
Richard Watkinson & Partners - Southwell 17 Market Place Southwell NG25 0HEPlacebuzz mortgage repayment calculator
Monthly repayment
The Est. Mortgage is for a 25 years repayment mortgage based on a 10% deposit and a 5.5% annual interest. It is only intended as a guide. Make sure you obtain accurate figures from your lender before committing to any mortgage. Your home may be repossessed if you do not keep up repayments on a mortgage.
Riverside, Southwell - Streetview
DISCLAIMER: Property descriptions and related information displayed on this page are marketing materials provided by Richard Watkinson & Partners - Southwell. Placebuzz does not warrant or accept any responsibility for the accuracy or completeness of the property descriptions or related information provided here and they do not constitute property particulars. Please contact Richard Watkinson & Partners - Southwell for full details and further information.





