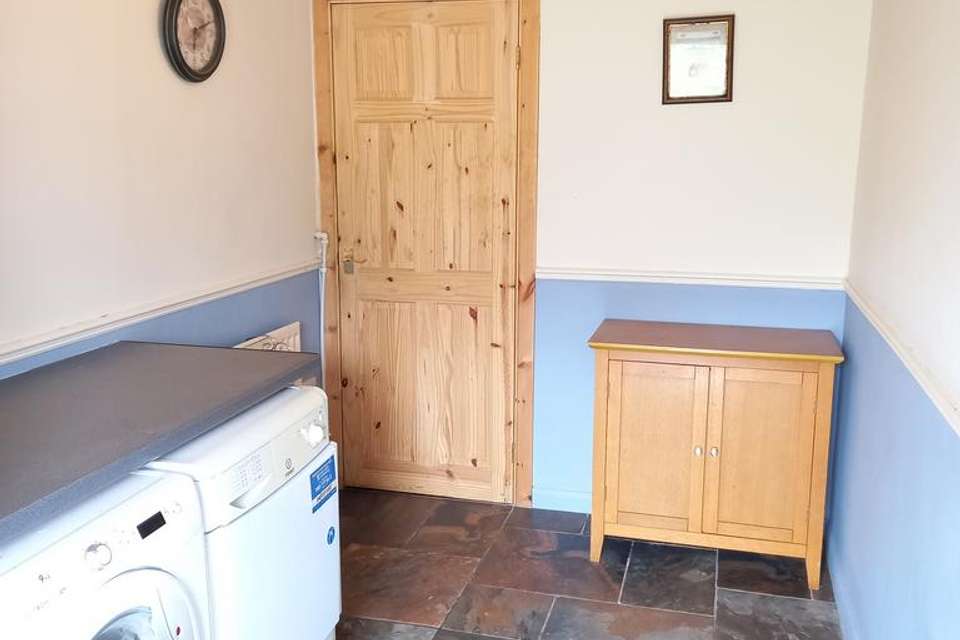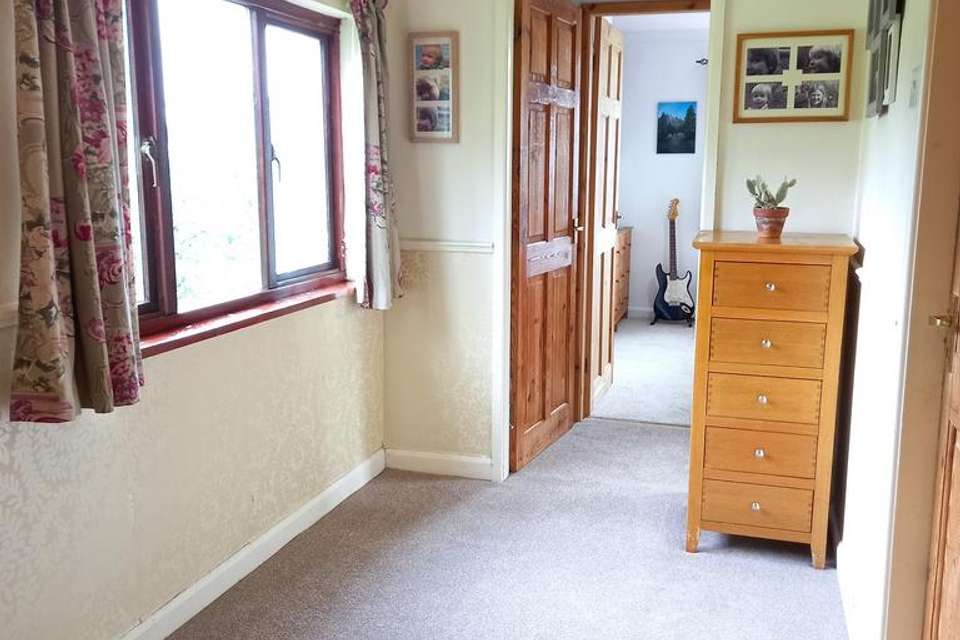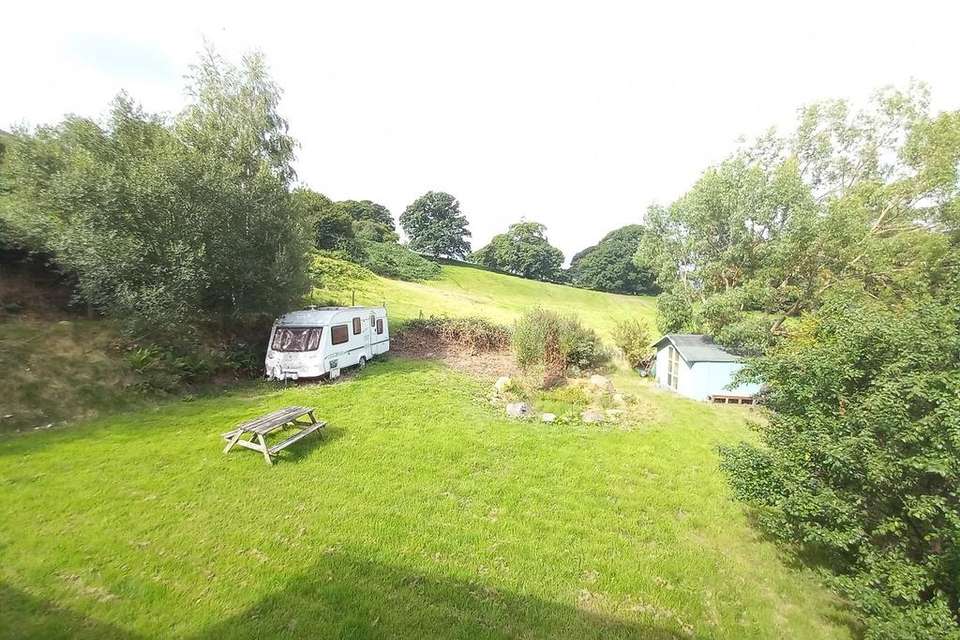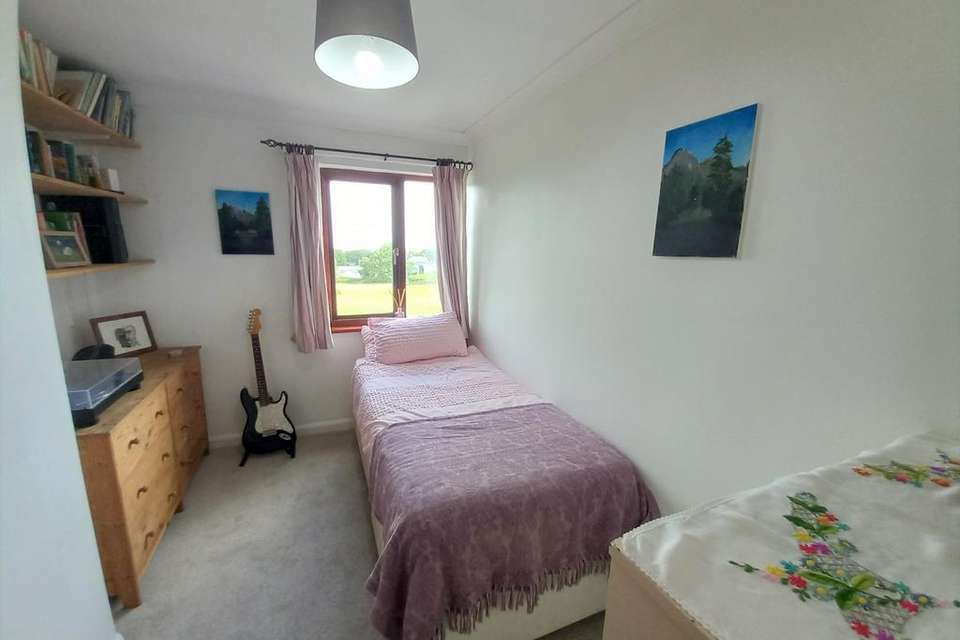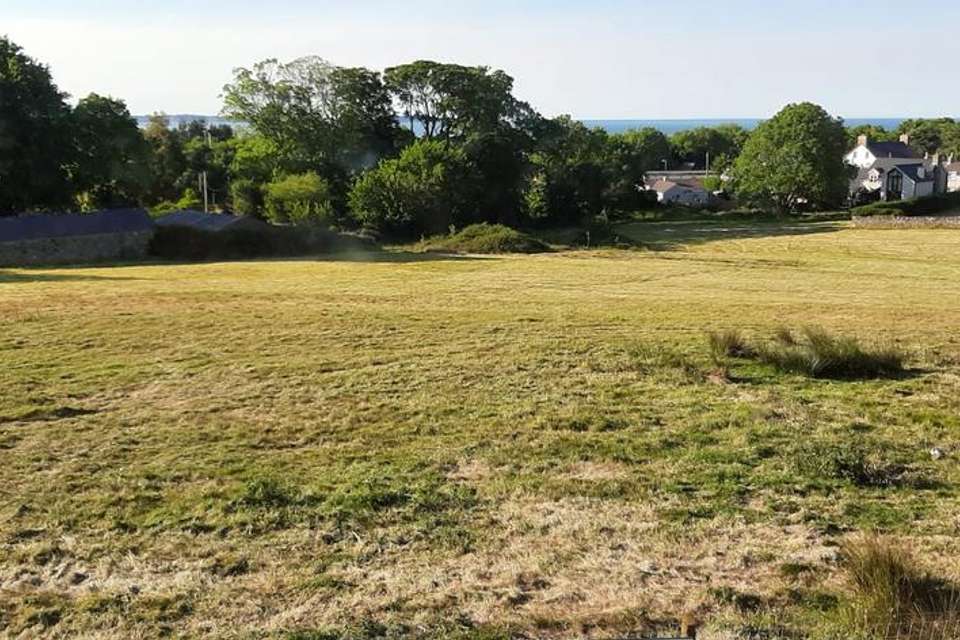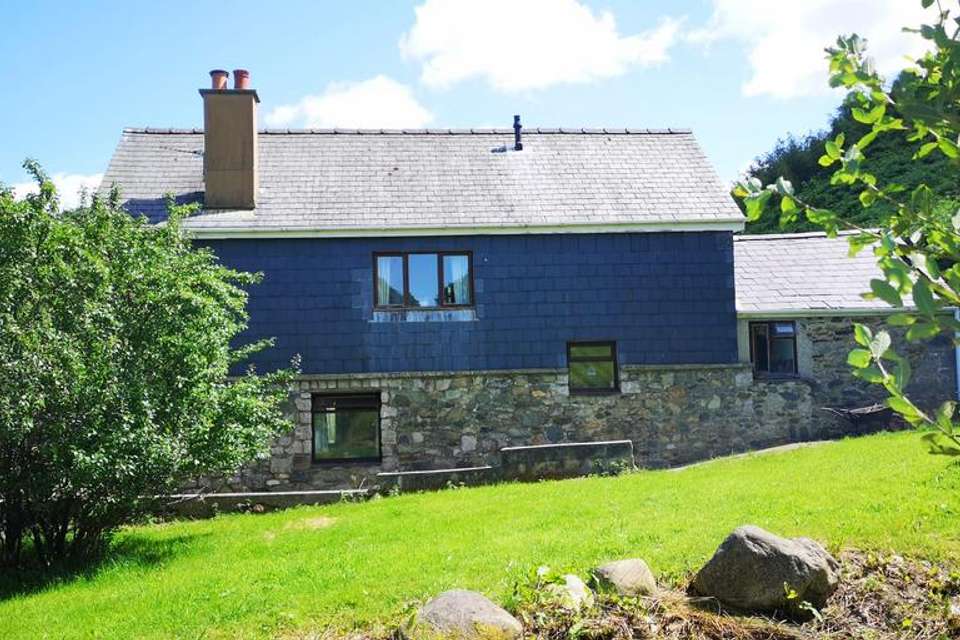4 bedroom detached house for sale
Abergwyngregyn LL33detached house
bedrooms
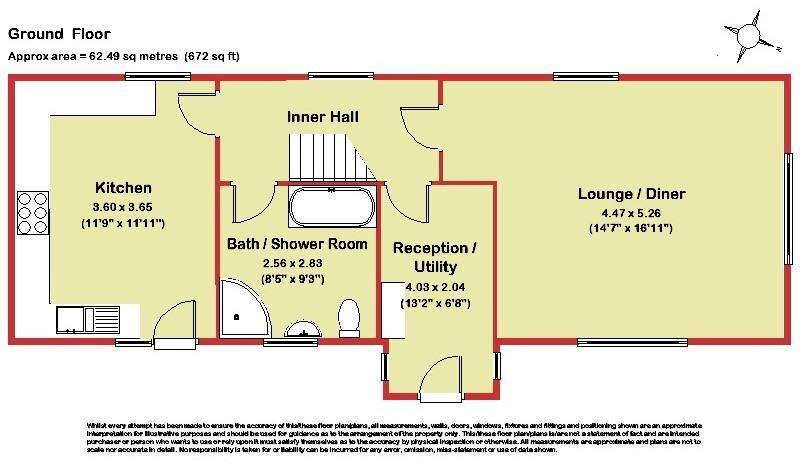
Property photos

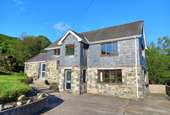


+21
Property description
A RARE OPPORTUNITY TO PURCHASE A MOST ATTRACTIVE FOUR BEDROOMED DETACHED FORMER FARMHOUSE OF CHARACTER SITUATED IN A DELIGHTFUL RURAL POSITION OVERLOOKING THIS POPULAR VILLAGE SOME SIX MILES FROM BANGOR AND APPROXIMATELY EIGHT MILES FROM CONWY. SITUATED IN THE ERYRI NATIONAL PARK, THE PROPERTY OCCUPIES A GOOD SIZED PLOT AND HAS UNINTERRUPTED 360º VIEWS OVER THE SURROUNDING FIELDS AND TOWARDS THE MENAI STRAIT.
If you're a musician who doesn't want to annoy the neighbours, a family with children who need space, a dog or cat owner who wants to give their animals room to play, somebody who fancies the idea of living in the middle of a field, or you just want 360° panoramic views of the Aber valley and the Menai Strait - then this is the house for you. This is not an opportunity you want to miss.
Within 2 minutes of the A55, this house provides both rural living and easy commuting along the A55 corridor.
The property is of stone/brick/concrete block construction with part dressed stone and part vertical hung slate elevations under a pitched slate roof.
DIRECTIONS: Entering the village off junction 13 on the A55, follow the road around the left hand bend behind Caffi Alma and take the first turning on the right signposted for The Falls. Continue up the road for approximately 125 yards and turn right by the public footpath sign. Follow the lane through two gates and this then leads to the property.
THE ACCOMMODATION COMPRISES:
GROUND FLOOR
A double glazed front door opens into the
RECEPTION HALL/UTILITY ROOM 13’ 3” (4.02m) x 6’ 9” (2.04m) having an attractive ceramic quarry tile effect floor, a single radiator, plumbing and waste pipe for a washing machine, dado rails, a fitted worktop, two double glazed windows, a clothes airer, a smoke detector alarm and a pine panelled door opening to a
SPLIT LEVEL INNER HALL 13’ 0” (3.75m) x 5’ 3” (1.60m) having a ceramic tile floor to match the reception hall, dado rails, a double glazed window, a smoke detector alarm and the following rooms off:
LOUNGE/DINING ROOM 20’ 6” (6.28m) (max) x 14’ 8” (4.46m) having an attractive fireplace with a raised tiled hearth and a multi-fuel stove, a single radiator, three double glazed windows all taking advantage of the surrounding views, a pine panelled door and a coved ceiling.
KITCHEN 11’ 10” (3.60m) x 11’ 10” (3.60m) with a range of ‘French Oak’ style matching base and wall cupboard units having a wide recess housing a Rangemaster Classic 5-burner gas Range with a matching extractor canopy over, a recess with plumbing and waste pipe for a washing machine, a fully integrated fridge and freezer, discreet worktop lighting, an integral wine rack and granite pattern rolled edge heat resistant worktops incorporating an inset 1½ bowl single drainer stainless steel sink. Wood effect cushjon flooring, a double radiator, tiled splash backs to the worktops, a double glazed window, a pine lattice glazed door from the inner hall, a high level consumer unit, a double glazed external door, six recessed ceiling downlighters and a ceiling hatch with a folding wooden ladder giving access to the roof space.
BATH/SHOWER ROOM 9’ 4” (2.84m) x 8’ 5” (2.55m) having a white suite comprising a double ended panelled bath with a central swan-neck mixer tap, a large tiled/glazed extended quadrant shower cubicle with multi-jet/’monsoon’ showers and glazed sliding entrance doors, a pedestal wash hand basin and a WC low suite. Ceramic tile floor, fully tiled walls, a tall ‘ladder’ style heated towel rail, a shaver socket, a single glazed window and a pine panelled door.
FIRST FLOOR
A straight flight staircase with a dado rail and a painted wooden hand rail then leads up from the upper level of the inner hall to the first floor landing 10’ 5” (3.18m) x 5’ 10” (1.80m) having a built-in cupboard housing a Worcester propane gas fired wall mounted ‘combi’ boiler, dado rails, a double glazed window, an access hatch to the roof space and the following rooms off:
FRONT BEDROOM ONE 14’ 0” (4.28m) x 10’ 10” (3.32m) having a single radiator, a double glazed window, a pine panelled door giving access directly into bedroom two and a coved ceiling.
ANTE-ROOM 5’ 9” (1.76m) x 2’ 10” (0.86m) having a pine panelled door, a smoke detector alarm and the following rooms off:
FRONT BEDROOM TWO 13’ 6” (4.12m) x 7’ 10” (2.40m) having a single radiator, two double glazed windows, a pine panelled door and a coved ceiling.
SIDE BEDROOM THREE 10’ 3” (3.14m) x 7’ 9” (2.38m) having adjustable pine wall shelves, a double glazed window, a pine panelled door and a coved ceiling.
A further short straight flight staircase with a painted hand rail then leads up to a further landing area having a painted wooden hand rail to the stairwell, a dado rail and a pine panelled door opening into
FRONT BEDROOM FOUR 9’ 9” (2.98m) x 9’ 7” (2.94m) having a single radiator, a double glazed window and a pine panelled door.
OUTSIDE
The property occupies a large plot with the gardens being mainly laid to lawn and having an ornamental pond, a stone built WORKSHOP/STORE SHED, an aluminium framed GREENHOUSE 10’ 6” (3.20m) x 6’ 0” (1.86m), a timber SUMMERHOUSE/SHED 9’ 9” (2.96m) x 7’ 8” (2.34m), a further stone built STORE SHED, a garden hose point, AMPLE PRIVATE PARKING, a variety of mature trees and shrubs, a raised chipped bark bed and a delightful rural aspect to all sides. The sale also includes a 17FT 5-BERTH TOURING CARAVAN.
Tanrallt is accessed through a field along a hardcore track over which the property has a vehicular right of way, with ample parking for ¾ vehicles within the boundaries of the property.
If you're a musician who doesn't want to annoy the neighbours, a family with children who need space, a dog or cat owner who wants to give their animals room to play, somebody who fancies the idea of living in the middle of a field, or you just want 360° panoramic views of the Aber valley and the Menai Strait - then this is the house for you. This is not an opportunity you want to miss.
Within 2 minutes of the A55, this house provides both rural living and easy commuting along the A55 corridor.
The property is of stone/brick/concrete block construction with part dressed stone and part vertical hung slate elevations under a pitched slate roof.
DIRECTIONS: Entering the village off junction 13 on the A55, follow the road around the left hand bend behind Caffi Alma and take the first turning on the right signposted for The Falls. Continue up the road for approximately 125 yards and turn right by the public footpath sign. Follow the lane through two gates and this then leads to the property.
THE ACCOMMODATION COMPRISES:
GROUND FLOOR
A double glazed front door opens into the
RECEPTION HALL/UTILITY ROOM 13’ 3” (4.02m) x 6’ 9” (2.04m) having an attractive ceramic quarry tile effect floor, a single radiator, plumbing and waste pipe for a washing machine, dado rails, a fitted worktop, two double glazed windows, a clothes airer, a smoke detector alarm and a pine panelled door opening to a
SPLIT LEVEL INNER HALL 13’ 0” (3.75m) x 5’ 3” (1.60m) having a ceramic tile floor to match the reception hall, dado rails, a double glazed window, a smoke detector alarm and the following rooms off:
LOUNGE/DINING ROOM 20’ 6” (6.28m) (max) x 14’ 8” (4.46m) having an attractive fireplace with a raised tiled hearth and a multi-fuel stove, a single radiator, three double glazed windows all taking advantage of the surrounding views, a pine panelled door and a coved ceiling.
KITCHEN 11’ 10” (3.60m) x 11’ 10” (3.60m) with a range of ‘French Oak’ style matching base and wall cupboard units having a wide recess housing a Rangemaster Classic 5-burner gas Range with a matching extractor canopy over, a recess with plumbing and waste pipe for a washing machine, a fully integrated fridge and freezer, discreet worktop lighting, an integral wine rack and granite pattern rolled edge heat resistant worktops incorporating an inset 1½ bowl single drainer stainless steel sink. Wood effect cushjon flooring, a double radiator, tiled splash backs to the worktops, a double glazed window, a pine lattice glazed door from the inner hall, a high level consumer unit, a double glazed external door, six recessed ceiling downlighters and a ceiling hatch with a folding wooden ladder giving access to the roof space.
BATH/SHOWER ROOM 9’ 4” (2.84m) x 8’ 5” (2.55m) having a white suite comprising a double ended panelled bath with a central swan-neck mixer tap, a large tiled/glazed extended quadrant shower cubicle with multi-jet/’monsoon’ showers and glazed sliding entrance doors, a pedestal wash hand basin and a WC low suite. Ceramic tile floor, fully tiled walls, a tall ‘ladder’ style heated towel rail, a shaver socket, a single glazed window and a pine panelled door.
FIRST FLOOR
A straight flight staircase with a dado rail and a painted wooden hand rail then leads up from the upper level of the inner hall to the first floor landing 10’ 5” (3.18m) x 5’ 10” (1.80m) having a built-in cupboard housing a Worcester propane gas fired wall mounted ‘combi’ boiler, dado rails, a double glazed window, an access hatch to the roof space and the following rooms off:
FRONT BEDROOM ONE 14’ 0” (4.28m) x 10’ 10” (3.32m) having a single radiator, a double glazed window, a pine panelled door giving access directly into bedroom two and a coved ceiling.
ANTE-ROOM 5’ 9” (1.76m) x 2’ 10” (0.86m) having a pine panelled door, a smoke detector alarm and the following rooms off:
FRONT BEDROOM TWO 13’ 6” (4.12m) x 7’ 10” (2.40m) having a single radiator, two double glazed windows, a pine panelled door and a coved ceiling.
SIDE BEDROOM THREE 10’ 3” (3.14m) x 7’ 9” (2.38m) having adjustable pine wall shelves, a double glazed window, a pine panelled door and a coved ceiling.
A further short straight flight staircase with a painted hand rail then leads up to a further landing area having a painted wooden hand rail to the stairwell, a dado rail and a pine panelled door opening into
FRONT BEDROOM FOUR 9’ 9” (2.98m) x 9’ 7” (2.94m) having a single radiator, a double glazed window and a pine panelled door.
OUTSIDE
The property occupies a large plot with the gardens being mainly laid to lawn and having an ornamental pond, a stone built WORKSHOP/STORE SHED, an aluminium framed GREENHOUSE 10’ 6” (3.20m) x 6’ 0” (1.86m), a timber SUMMERHOUSE/SHED 9’ 9” (2.96m) x 7’ 8” (2.34m), a further stone built STORE SHED, a garden hose point, AMPLE PRIVATE PARKING, a variety of mature trees and shrubs, a raised chipped bark bed and a delightful rural aspect to all sides. The sale also includes a 17FT 5-BERTH TOURING CARAVAN.
Tanrallt is accessed through a field along a hardcore track over which the property has a vehicular right of way, with ample parking for ¾ vehicles within the boundaries of the property.
Interested in this property?
Council tax
First listed
Over a month agoEnergy Performance Certificate
Abergwyngregyn LL33
Marketed by
W Owen - Bangor 314 High Street Bangor LL57 1YAPlacebuzz mortgage repayment calculator
Monthly repayment
The Est. Mortgage is for a 25 years repayment mortgage based on a 10% deposit and a 5.5% annual interest. It is only intended as a guide. Make sure you obtain accurate figures from your lender before committing to any mortgage. Your home may be repossessed if you do not keep up repayments on a mortgage.
Abergwyngregyn LL33 - Streetview
DISCLAIMER: Property descriptions and related information displayed on this page are marketing materials provided by W Owen - Bangor. Placebuzz does not warrant or accept any responsibility for the accuracy or completeness of the property descriptions or related information provided here and they do not constitute property particulars. Please contact W Owen - Bangor for full details and further information.




