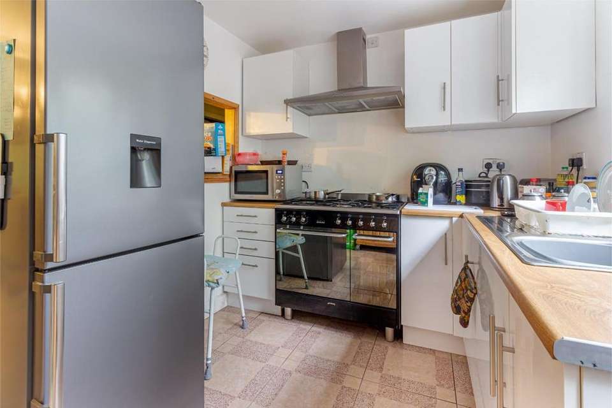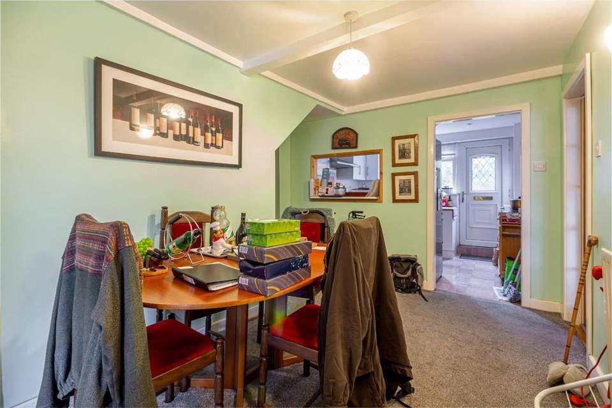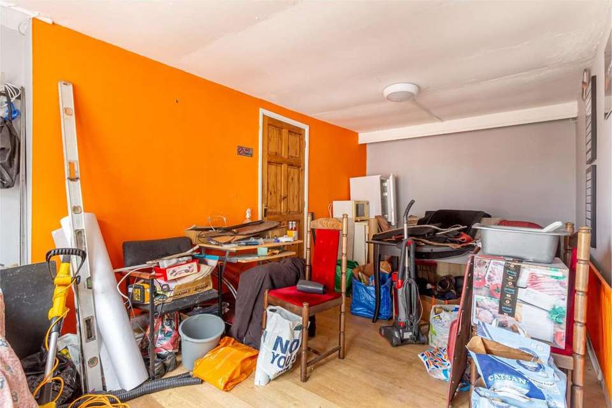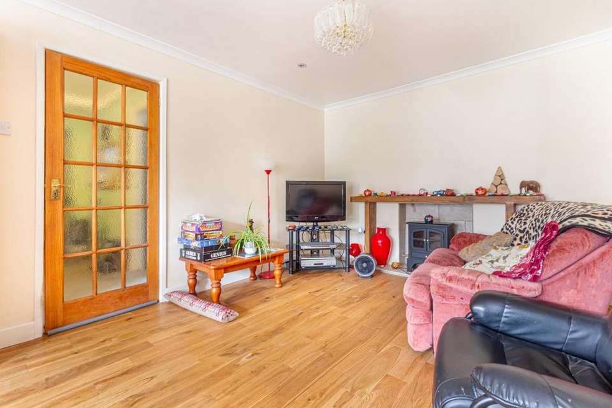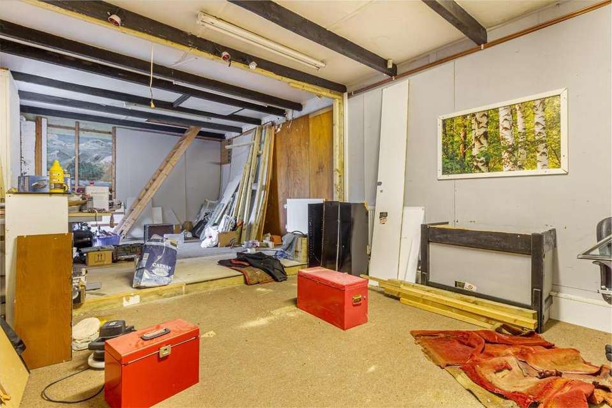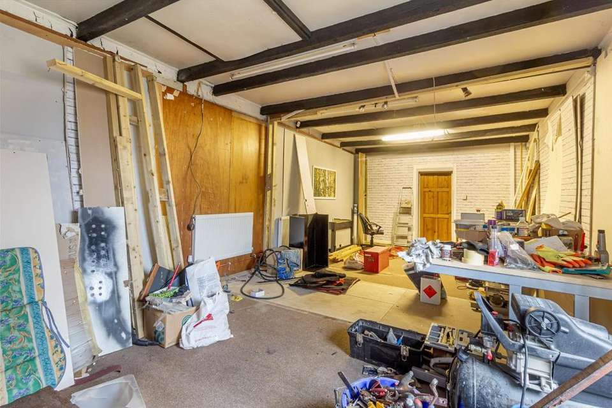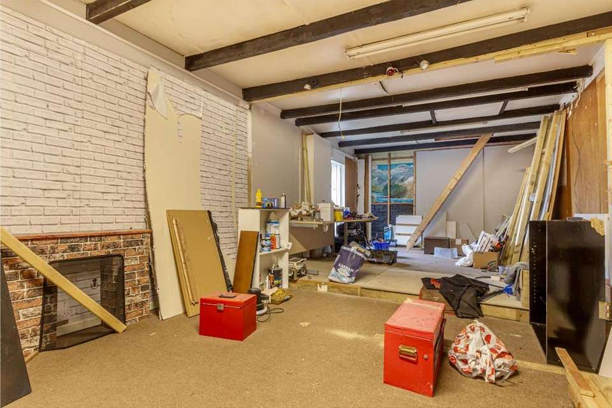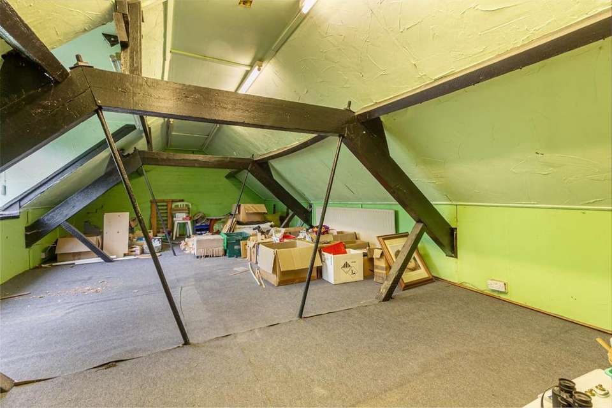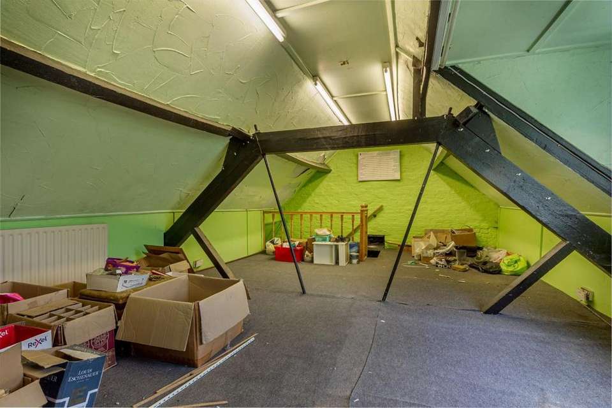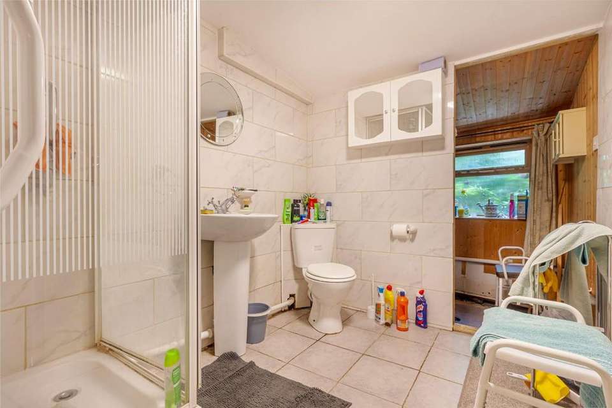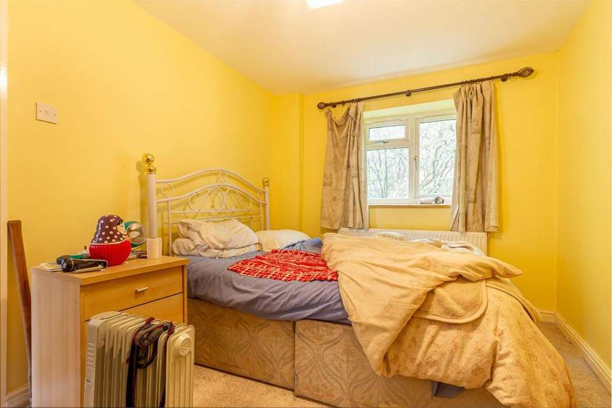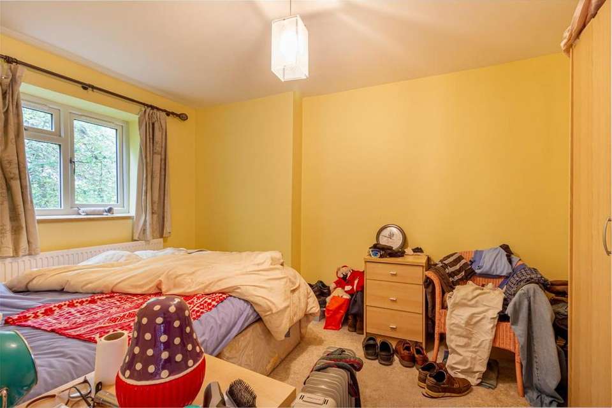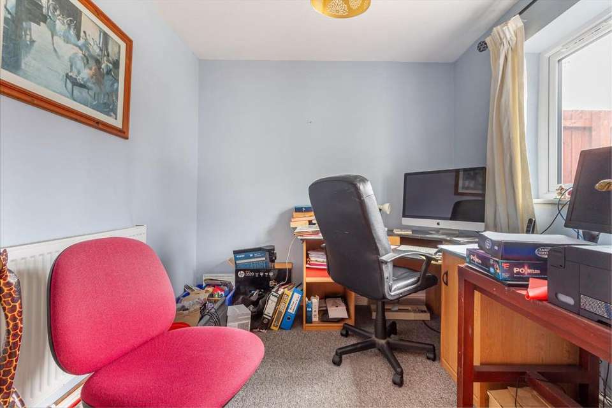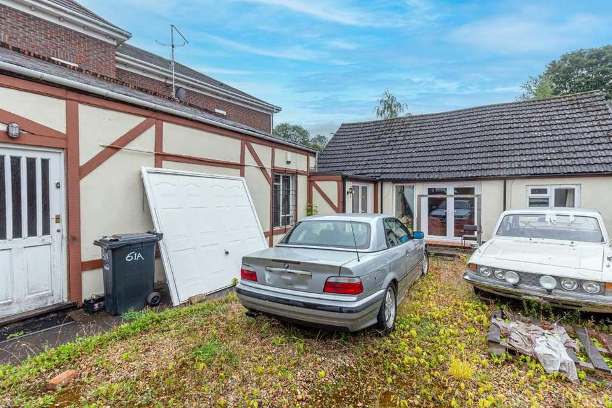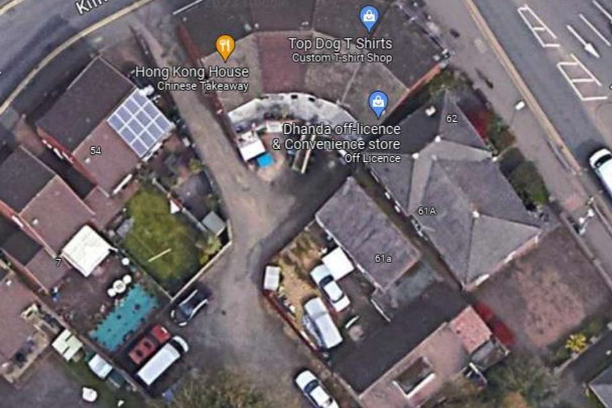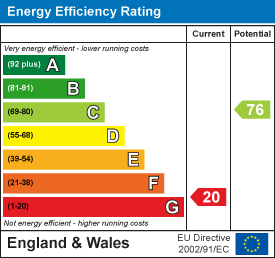3 bedroom detached bungalow for sale
Stourbridge, DY8 5SDbungalow
bedrooms
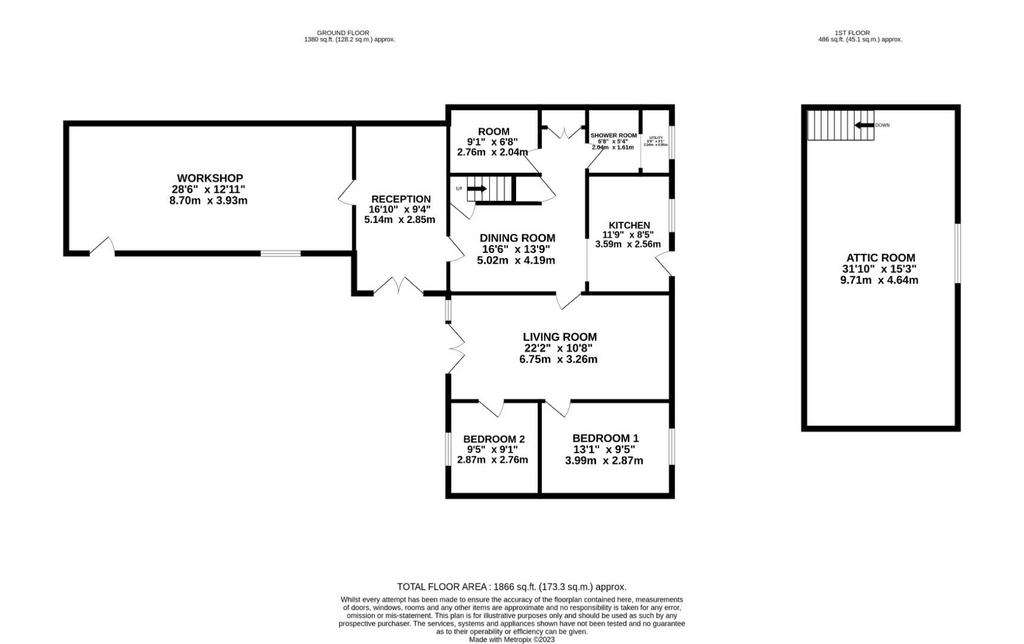
Property photos

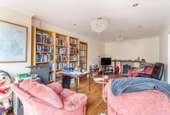
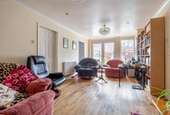
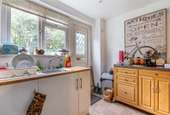
+18
Property description
Explore a promising development opportunity on the historic Wordsley High Street. This property presents a canvas for transformation, awaiting your vision to bring it to life through redevelopment or renovation (subject to planning permission). Nestled in a prime location, this property offers the chance to shape its future. The sought-after Wordsley High Street provides a vibrant backdrop, with local amenities and a charming community atmosphere right at your doorstep.
Briefly comprising; Entrance hall, fitted kitchen, dining room, two bedrooms, spacious living room, shower room with utility, work shop, rear garden and off road parking for multiple cars.
Unleash your creativity and explore the potential of this property, envisioning its transformation into a unique space that suits your needs and aspirations. With proper planning and design, you can bring a new chapter of life to this property, reflecting your individual style and preferences.
The opportunity to embark on a redevelopment or renovation journey in this desirable area is rare. Seize the chance to turn this property into a remarkable space that matches your vision. Contact us today to discuss the endless possibilities and to start the process of transforming this property into something truly special.
Approach - Set behind fencing, accessed via Kinver Street
Reception Hall - With double glazed UPVC door to front, central heating radiator
Dining Room - 5.02 x 4.19 (16'5" x 13'8") - With doorway access to living room and kitchen
Kitchen - 3.59 x 2.56 (11'9" x 8'4") - With a range of wall and floor mounted cupboards, double glazed window to rear, doorway access to suspended decking area to rear
Lounge - 6.75 x 3.76 (22'1" x 12'4") - With double glazed sliding doors to front, central heating radiator
Garden - Raised deck over running stream below
Bedroom - 3.99 x 2.87 (13'1" x 9'4") - With double glazed window to rear, central heating radiator
Bedroom - 2.87 x 2.76 (9'4" x 9'0") - With double glazed window to front, central heating radiator
Loft Room - 9.71 x 4.64 (31'10" x 15'2") - With double glazed window to rear elevation
Room - 2.76 x 2.04 (9'0" x 6'8") - With central heating radiator, currently used as a guest bedroom
Shower Room - 2.04 x 1.61 (6'8" x 5'3") - with shower cubicle, hand wash basin and W/C
Workshop - 8.70 x 3.93 (28'6" x 12'10") - With double glazed window to front, central heating radiator
Briefly comprising; Entrance hall, fitted kitchen, dining room, two bedrooms, spacious living room, shower room with utility, work shop, rear garden and off road parking for multiple cars.
Unleash your creativity and explore the potential of this property, envisioning its transformation into a unique space that suits your needs and aspirations. With proper planning and design, you can bring a new chapter of life to this property, reflecting your individual style and preferences.
The opportunity to embark on a redevelopment or renovation journey in this desirable area is rare. Seize the chance to turn this property into a remarkable space that matches your vision. Contact us today to discuss the endless possibilities and to start the process of transforming this property into something truly special.
Approach - Set behind fencing, accessed via Kinver Street
Reception Hall - With double glazed UPVC door to front, central heating radiator
Dining Room - 5.02 x 4.19 (16'5" x 13'8") - With doorway access to living room and kitchen
Kitchen - 3.59 x 2.56 (11'9" x 8'4") - With a range of wall and floor mounted cupboards, double glazed window to rear, doorway access to suspended decking area to rear
Lounge - 6.75 x 3.76 (22'1" x 12'4") - With double glazed sliding doors to front, central heating radiator
Garden - Raised deck over running stream below
Bedroom - 3.99 x 2.87 (13'1" x 9'4") - With double glazed window to rear, central heating radiator
Bedroom - 2.87 x 2.76 (9'4" x 9'0") - With double glazed window to front, central heating radiator
Loft Room - 9.71 x 4.64 (31'10" x 15'2") - With double glazed window to rear elevation
Room - 2.76 x 2.04 (9'0" x 6'8") - With central heating radiator, currently used as a guest bedroom
Shower Room - 2.04 x 1.61 (6'8" x 5'3") - with shower cubicle, hand wash basin and W/C
Workshop - 8.70 x 3.93 (28'6" x 12'10") - With double glazed window to front, central heating radiator
Interested in this property?
Council tax
First listed
Over a month agoEnergy Performance Certificate
Stourbridge, DY8 5SD
Marketed by
RE/MAX Prime Estates DY8 - Stourbridge 63 High St. Stourbridge DY8 1DXPlacebuzz mortgage repayment calculator
Monthly repayment
The Est. Mortgage is for a 25 years repayment mortgage based on a 10% deposit and a 5.5% annual interest. It is only intended as a guide. Make sure you obtain accurate figures from your lender before committing to any mortgage. Your home may be repossessed if you do not keep up repayments on a mortgage.
Stourbridge, DY8 5SD - Streetview
DISCLAIMER: Property descriptions and related information displayed on this page are marketing materials provided by RE/MAX Prime Estates DY8 - Stourbridge. Placebuzz does not warrant or accept any responsibility for the accuracy or completeness of the property descriptions or related information provided here and they do not constitute property particulars. Please contact RE/MAX Prime Estates DY8 - Stourbridge for full details and further information.





