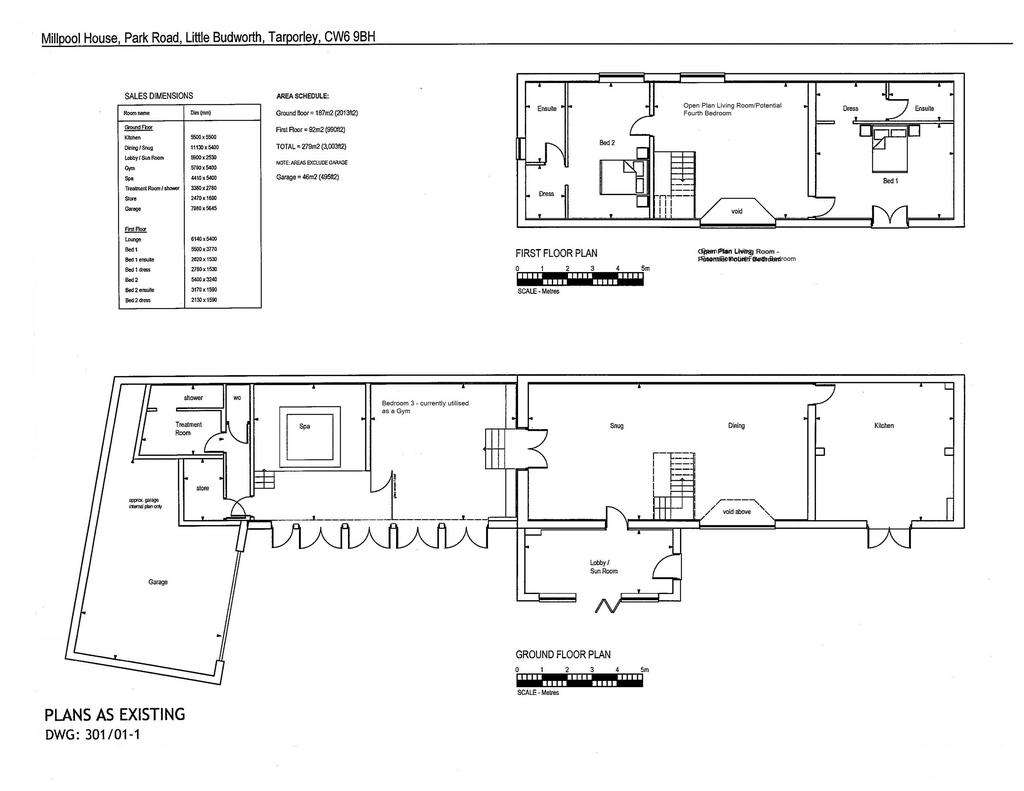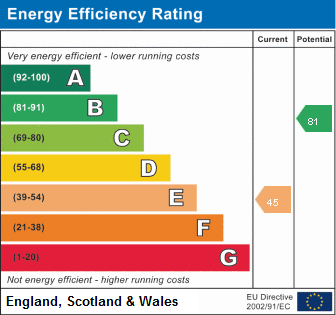3 bedroom barn conversion for sale
Oulton, Nr Tarporleyhouse
bedrooms

Property photos




+8
Property description
The Old Corn Barn is a well proportioned property extending to approximately 3,000 sq ft and is finished to a particularly high specification. The property has the ability to provide Three/Four Bedrooms all with En-suite facilities (subject to requirements) along with delightful light and airy living accommodation. The property is accessed via automated gates which lead onto a gravelled driveway providing parking to the front of a large Double Garage. The gardens comprise an entertaining terrace ideal for those looking for low maintenance. Inspection is highly recommended.
The Old Corn Barn is a well proportioned property extending to approximately 3000 sq ft and is finished to a particularly high specification. The property has the ability to provide Three/Four Bedrooms all with En-suite facilities (subject to requirements) along with delightful light and airy living accommodation. The property is accessed via automated gates which lead onto a gravelled driveway providing parking to the front of a large Double Garage. The gardens comprise an entertaining terrace ideal for those looking for low maintenance. Inspection is highly recommended.
Location
Oulton is a quiet tranquil hamlet and is surrounded by popular semi-rural villages and houses its own mill pool. Close by, Little Budworth is a popular village that has its own public houses, church and picturesque country park ideal for both walkers and horse riders. Nearby is the well known Hollies farm Shop which provides local produce, Oulton Park and Cheshire Polo Club. Within two miles is the award winning village of Tarporley and is renowned for its historic high street, which is located approximately 12 miles from Chester and offers a superb range of amenities. There is also a range of restaurants and public houses. Additionally, Tarporley has the added benefit of two highly regarded golf courses, has its own two churches and both a primary and a secondary school which has an 'outstanding' Ofsted report. There is easy access to the surrounding villages, motorway and railway networks.
Accommodation
A solid oak front door opens to a spacious light and airy Reception Hall with feature cathedral style window rising to a 4.0m ceiling height and a 4.3m wide picture window incorporating bi-fold doors. The Reception Hall gives access to a magnificent 11.1 m Open Plan Living/Dining Room which is finished with a solid oak floor and has a 3.0m wide x 3.9m high picture window which overlooks the front terrace. The Kitchen Breakfast Room 5.5m x 5.5m provides three ovens all with four burner gas hobs above. Additional appliances include a microwave, larder fridge, larder freezer and dishwasher. There are granite work surfaces and a large centre island, this is also finished with a granite work surface creating a four person breakfast bar
.
There is a Versatile Further Reception Room 5.6m x 5.4m currently utilised as a Gym, this is finished with an oak floor and has two sets of glazed doors opening to the front. However, it also lends itself to providing a Ground Floor Third Double Bedroom if desired with En suite facilities. There is a Spa Area which includes a hot tub with Shower Room and WC facility beyond, this could be converted to provide a Double Bedroom with En-suite facilities if desired. A contemporary open glass staircase rises to a galleried First Floor Landing 6.1m x 5.4m is currently utilised as an open plan Living Room. The two principle double bedrooms are of generous proportions and benefit from well appointed En-suite Shower Rooms with Dressing Room facilities.
Externally
A splayed entrance with automated gates open to a gravelled drive providing parking to front of a large Double Garage beyond. The gardens are low maintenance and comprise a large India stone patio area 10.0m x 3.5m which is ideal for alfresco entertaining and enjoys a South Westerly orientation.
Directions
From Tarporley head North on the A49 Warrington Road proceeding up the bypass and down Luddington Hill to Cotebrook approximately two miles passing the Alvanley Arms Public House on the right hand side and shortly after turn right into Oulton Mill Lane, follow Oulton Mill Lane for a further half a mile taking the left fork and at the T-junction turn left onto Park Road. Proceed past Oulton Mill Pond and immediately after the second set of gates give access to Old Corn Barn. Tarporley 2.7 miles - Little Budworth - 1 mile - Eaton village 1.5 miles - Chester 12.5 miles.What three words appRamp.Fiery.Buildings
Services (Not tested)/Tenure
Mains Water, Electricity, Oil Fired Central Heating, Private Drainage/Freehold.
Viewings
Strictly by appointment with Cheshire Lamont Tarporley.
Tenure: Freehold
The Old Corn Barn is a well proportioned property extending to approximately 3000 sq ft and is finished to a particularly high specification. The property has the ability to provide Three/Four Bedrooms all with En-suite facilities (subject to requirements) along with delightful light and airy living accommodation. The property is accessed via automated gates which lead onto a gravelled driveway providing parking to the front of a large Double Garage. The gardens comprise an entertaining terrace ideal for those looking for low maintenance. Inspection is highly recommended.
Location
Oulton is a quiet tranquil hamlet and is surrounded by popular semi-rural villages and houses its own mill pool. Close by, Little Budworth is a popular village that has its own public houses, church and picturesque country park ideal for both walkers and horse riders. Nearby is the well known Hollies farm Shop which provides local produce, Oulton Park and Cheshire Polo Club. Within two miles is the award winning village of Tarporley and is renowned for its historic high street, which is located approximately 12 miles from Chester and offers a superb range of amenities. There is also a range of restaurants and public houses. Additionally, Tarporley has the added benefit of two highly regarded golf courses, has its own two churches and both a primary and a secondary school which has an 'outstanding' Ofsted report. There is easy access to the surrounding villages, motorway and railway networks.
Accommodation
A solid oak front door opens to a spacious light and airy Reception Hall with feature cathedral style window rising to a 4.0m ceiling height and a 4.3m wide picture window incorporating bi-fold doors. The Reception Hall gives access to a magnificent 11.1 m Open Plan Living/Dining Room which is finished with a solid oak floor and has a 3.0m wide x 3.9m high picture window which overlooks the front terrace. The Kitchen Breakfast Room 5.5m x 5.5m provides three ovens all with four burner gas hobs above. Additional appliances include a microwave, larder fridge, larder freezer and dishwasher. There are granite work surfaces and a large centre island, this is also finished with a granite work surface creating a four person breakfast bar
.
There is a Versatile Further Reception Room 5.6m x 5.4m currently utilised as a Gym, this is finished with an oak floor and has two sets of glazed doors opening to the front. However, it also lends itself to providing a Ground Floor Third Double Bedroom if desired with En suite facilities. There is a Spa Area which includes a hot tub with Shower Room and WC facility beyond, this could be converted to provide a Double Bedroom with En-suite facilities if desired. A contemporary open glass staircase rises to a galleried First Floor Landing 6.1m x 5.4m is currently utilised as an open plan Living Room. The two principle double bedrooms are of generous proportions and benefit from well appointed En-suite Shower Rooms with Dressing Room facilities.
Externally
A splayed entrance with automated gates open to a gravelled drive providing parking to front of a large Double Garage beyond. The gardens are low maintenance and comprise a large India stone patio area 10.0m x 3.5m which is ideal for alfresco entertaining and enjoys a South Westerly orientation.
Directions
From Tarporley head North on the A49 Warrington Road proceeding up the bypass and down Luddington Hill to Cotebrook approximately two miles passing the Alvanley Arms Public House on the right hand side and shortly after turn right into Oulton Mill Lane, follow Oulton Mill Lane for a further half a mile taking the left fork and at the T-junction turn left onto Park Road. Proceed past Oulton Mill Pond and immediately after the second set of gates give access to Old Corn Barn. Tarporley 2.7 miles - Little Budworth - 1 mile - Eaton village 1.5 miles - Chester 12.5 miles.What three words appRamp.Fiery.Buildings
Services (Not tested)/Tenure
Mains Water, Electricity, Oil Fired Central Heating, Private Drainage/Freehold.
Viewings
Strictly by appointment with Cheshire Lamont Tarporley.
Tenure: Freehold
Interested in this property?
Council tax
First listed
Over a month agoEnergy Performance Certificate
Oulton, Nr Tarporley
Marketed by
Cheshire Lamont - Tarporley The Chestnut Pavilion High Street, Tarporley CW6 0UWPlacebuzz mortgage repayment calculator
Monthly repayment
The Est. Mortgage is for a 25 years repayment mortgage based on a 10% deposit and a 5.5% annual interest. It is only intended as a guide. Make sure you obtain accurate figures from your lender before committing to any mortgage. Your home may be repossessed if you do not keep up repayments on a mortgage.
Oulton, Nr Tarporley - Streetview
DISCLAIMER: Property descriptions and related information displayed on this page are marketing materials provided by Cheshire Lamont - Tarporley. Placebuzz does not warrant or accept any responsibility for the accuracy or completeness of the property descriptions or related information provided here and they do not constitute property particulars. Please contact Cheshire Lamont - Tarporley for full details and further information.













