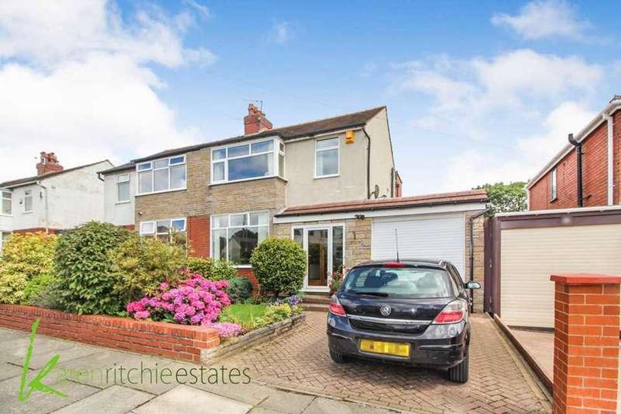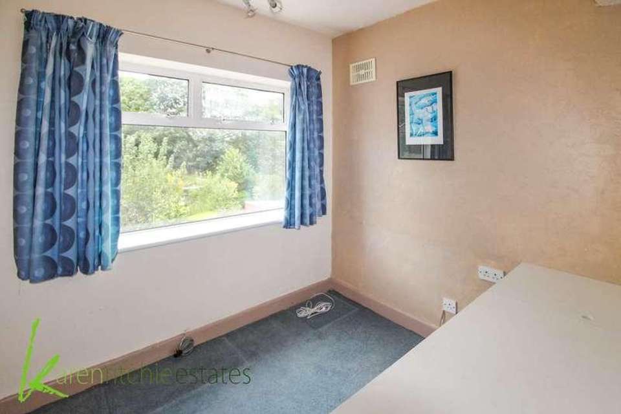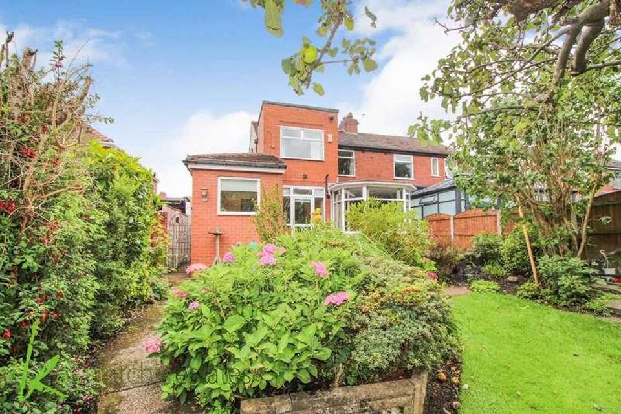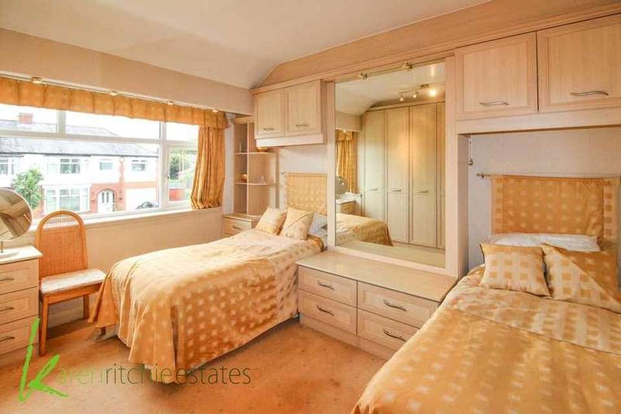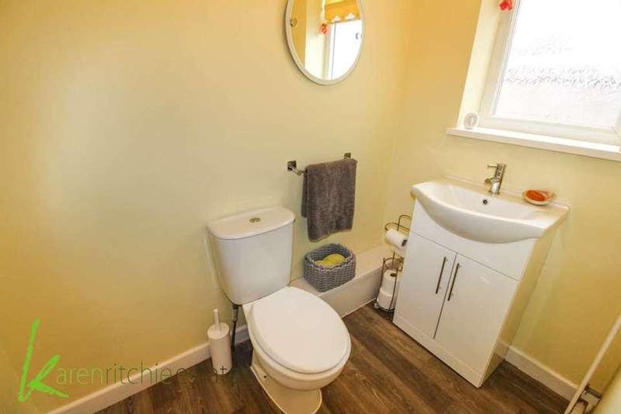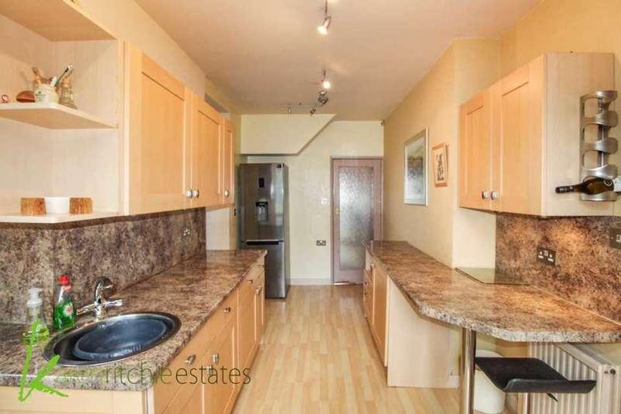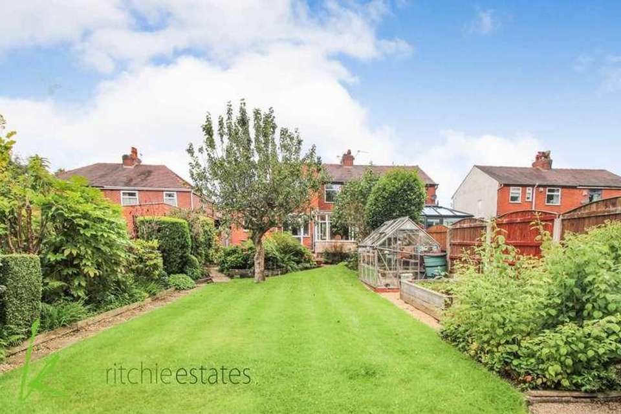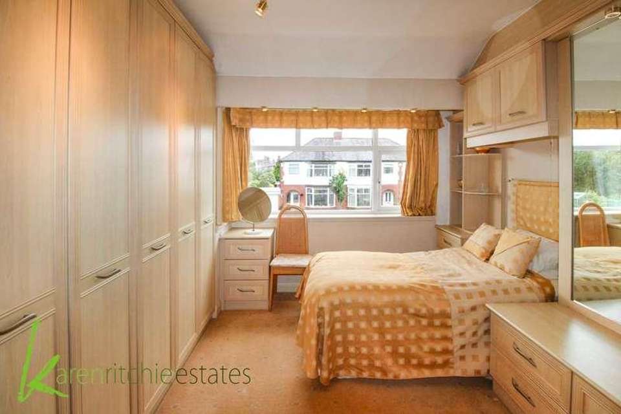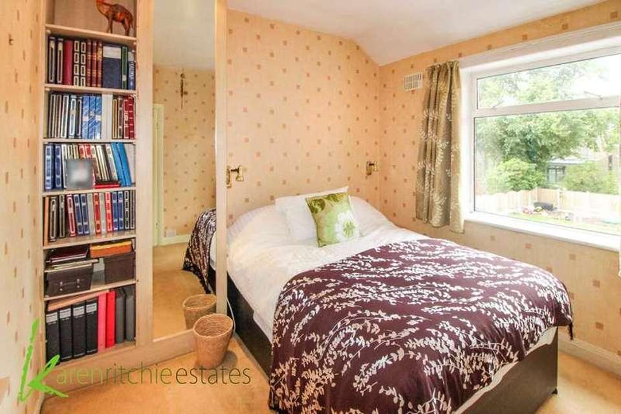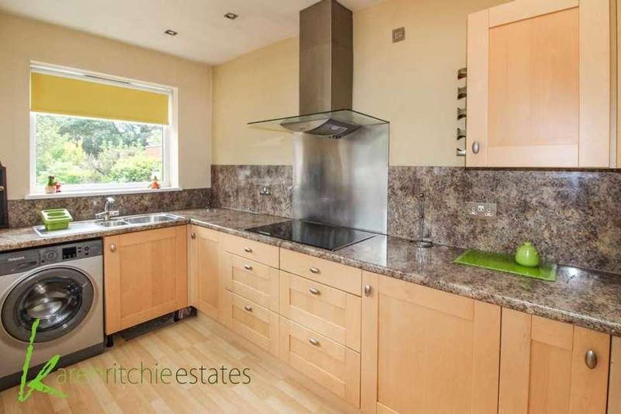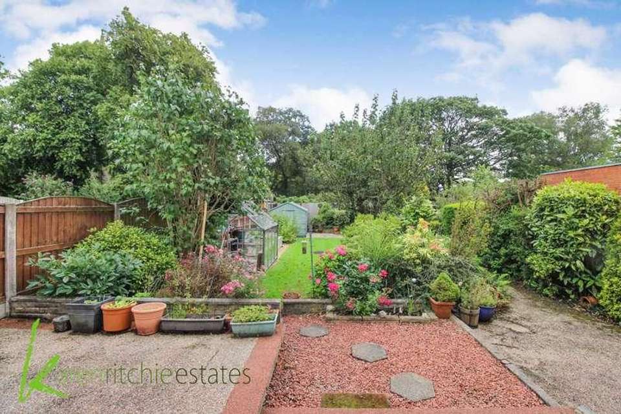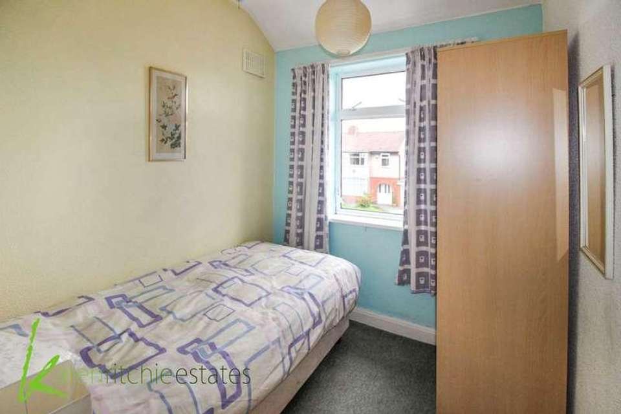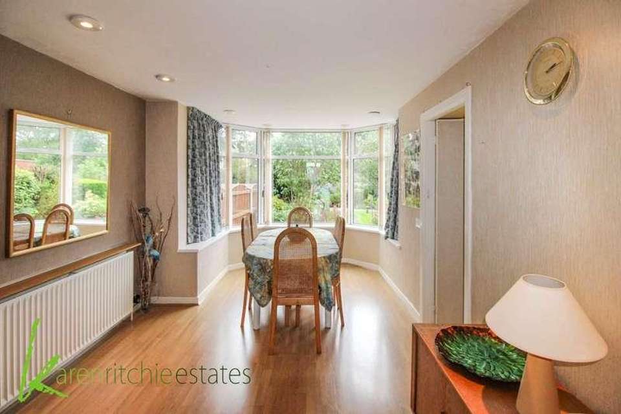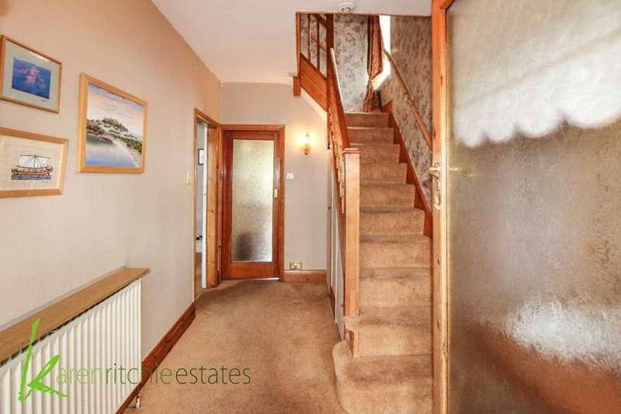4 bedroom semi-detached house for sale
Bolton, BL1semi-detached house
bedrooms
Property photos

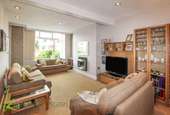
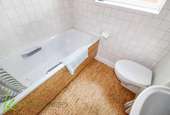
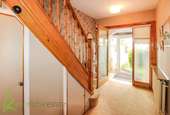
+13
Property description
Karen Ritchie Estates are delighted to be instructed with the sale of this extended semi detached family home. The property is situated in the popular area of Smithills and is on the doorstep for all excellent local amenities to include shops, schools and commuting access. Internal and external viewing is the only way to fully appreciate and briefly comprises of entrance porch giving access to hall, ground floor WC, lounge, second reception room, extended breakfast kitchen, four bedrooms and family bathroom. The property also benefits from gas central heating, double glazing, gardens to front and rear, drive and car port.Ground FloorEntrance Porch - double glazed entrance porch with tiled floor and glazed door with side panels to match giving access to entrance hall. Entrance Hall - stairs to first floor, radiator, storage cloaks, storage cupboard housing electric metre. Lounge - feature fire place housing living flame effect gas fire, double glazed window to front and two radiators. Second Reception Room - radiator, double glazed bay window over looking beautiful rear garden and storage cupboard. Breakfast Kitchen - full range of modern wall and base units in beech effect shaker style finish with moulded work surfaces housing stainless steel sink and breakfast bar to compliment. Full range of fitted appliances to include electric double oven, electric hob, cooker hood, integrated dishwasher, laminate floor, storage cupboard housing boiler, double glazed window to side and rear, double glazed door giving access to rear, feature ceiling skylight, two radiators, vertical radiator and double glazed door giving access to garage. Ground Floor WC - hand wash basin with built in vanity, WC, heated towel rail and double glazed window to side.First FloorBedroom One - full range of fitted hanging units with over head storage, bedside cabinets plus additional drawers and display shelving, large mirror, radiator and double glazed bay window to front. Bedroom Two - display shelving, radiator, double glazed window over looking rear garden and large mirror. Bedroom Three - display shelving, storage, double glazed window to front and radiator. Bedroom Four - double glazed window to rear and radiator. Bathroom - modern three piece suite in white comprising of panel bath with over bath shower, hand wash basin and WC, double glazed window to side and tiled elevations.Surrounding the PropertyTo the front of the property is laid lawn with mature well stocked mature boarders, blocked paved drive giving access to carport which includes electric door, water tap, power and lighting and can also accommodate a high sided vehicle. To the rear of the property is patio area, laid lawn, over looks the church and well stocked mature borders with a variety of plants, trees and shrubbery.what3words /// thin.intelligible.trioNoticePlease note we have not tested any apparatus, fixtures, fittings, or services. Interested parties must undertake their own investigation into the working order of these items. All measurements are approximate and photographs provided for guidance only.Council TaxBolton Council, Band C
Interested in this property?
Council tax
First listed
Over a month agoBolton, BL1
Marketed by
Karen Ritchie Estates 623a Chorley Old Road,Bolton,Greater Manchester,BL1 6BJCall agent on 01204 843022
Placebuzz mortgage repayment calculator
Monthly repayment
The Est. Mortgage is for a 25 years repayment mortgage based on a 10% deposit and a 5.5% annual interest. It is only intended as a guide. Make sure you obtain accurate figures from your lender before committing to any mortgage. Your home may be repossessed if you do not keep up repayments on a mortgage.
Bolton, BL1 - Streetview
DISCLAIMER: Property descriptions and related information displayed on this page are marketing materials provided by Karen Ritchie Estates. Placebuzz does not warrant or accept any responsibility for the accuracy or completeness of the property descriptions or related information provided here and they do not constitute property particulars. Please contact Karen Ritchie Estates for full details and further information.

