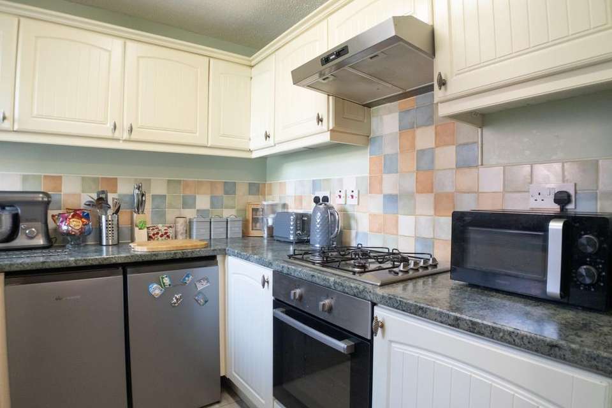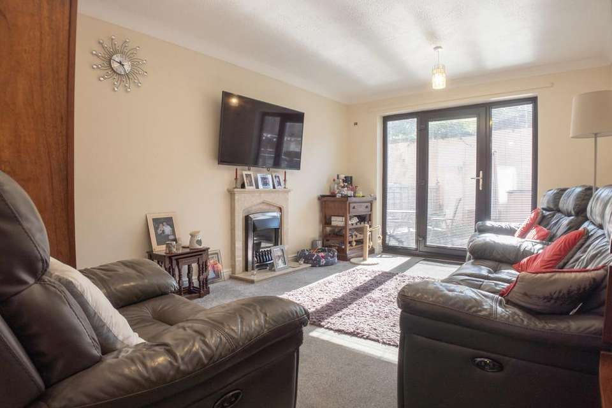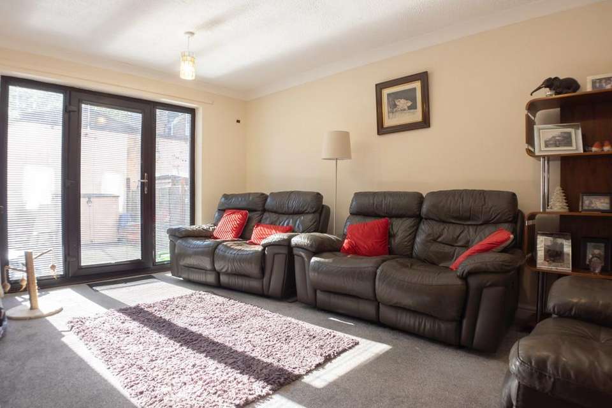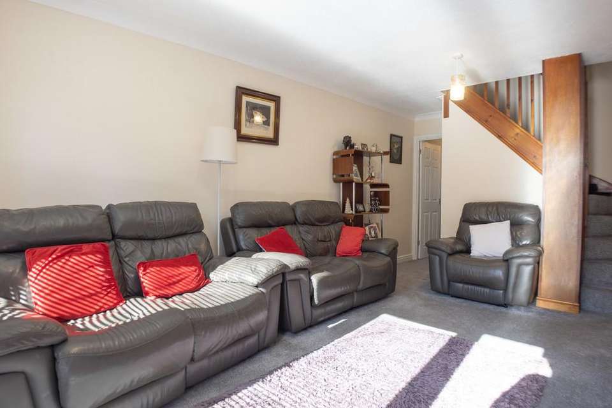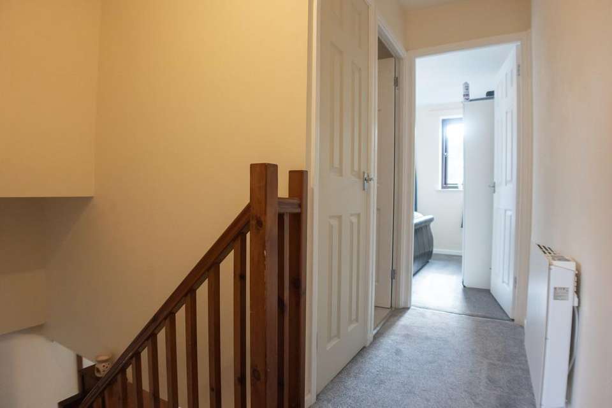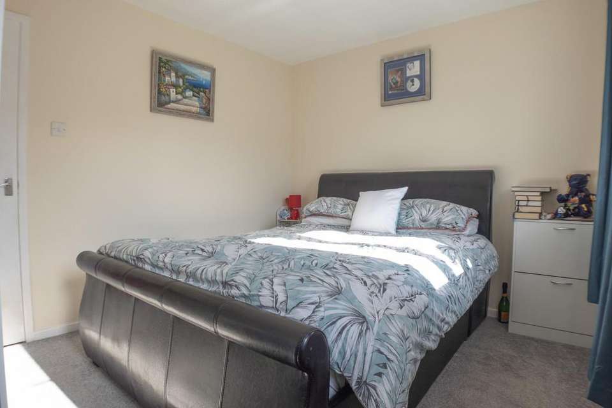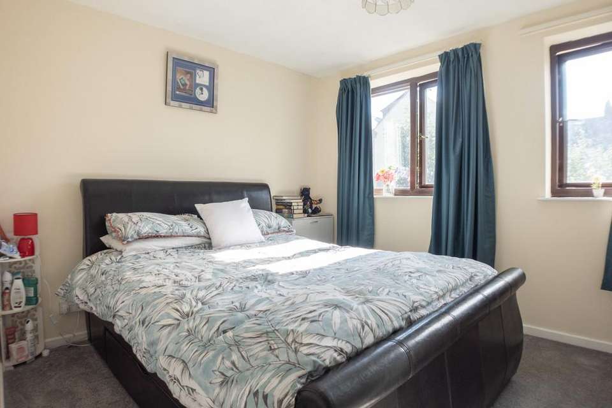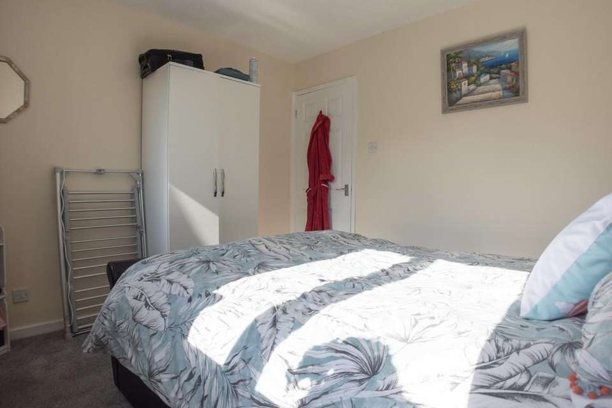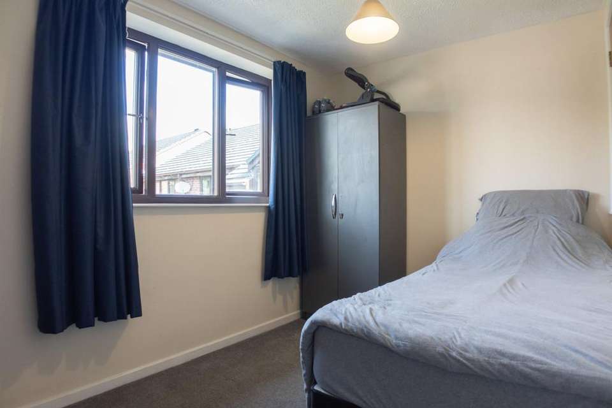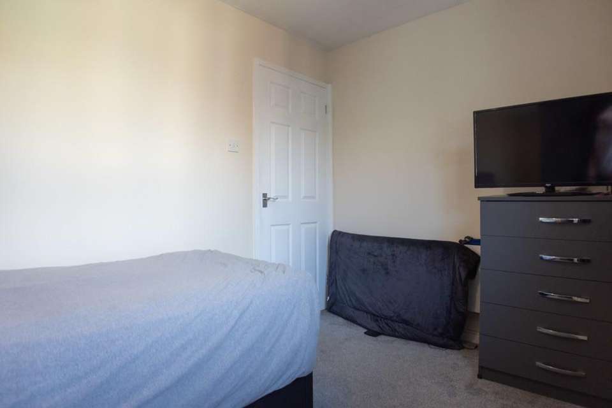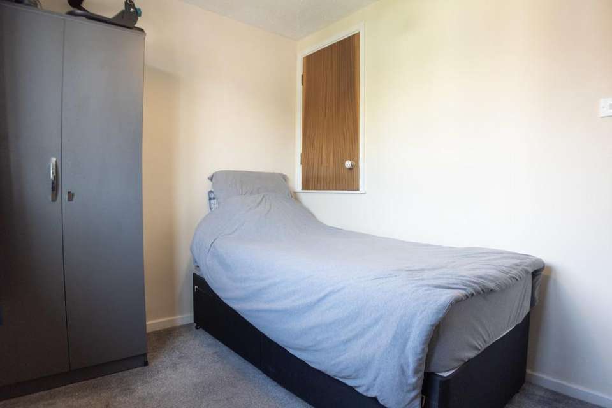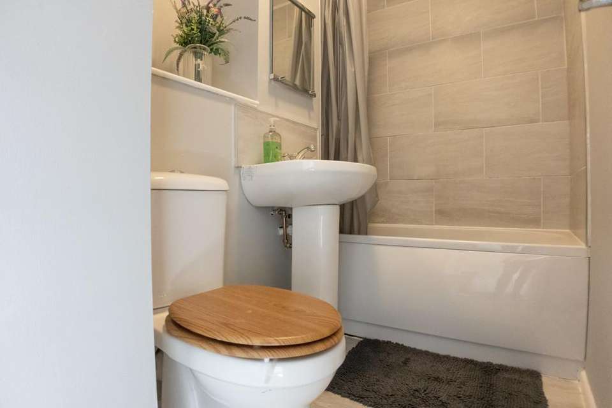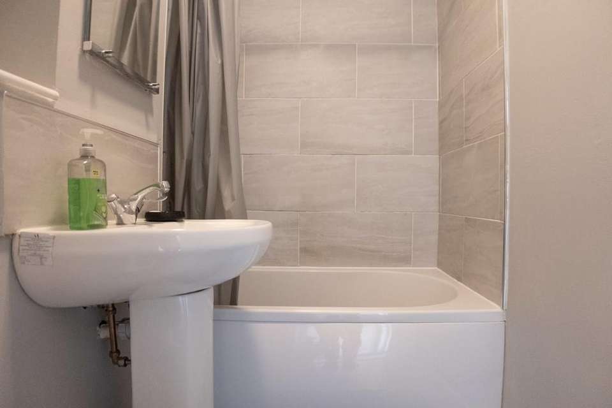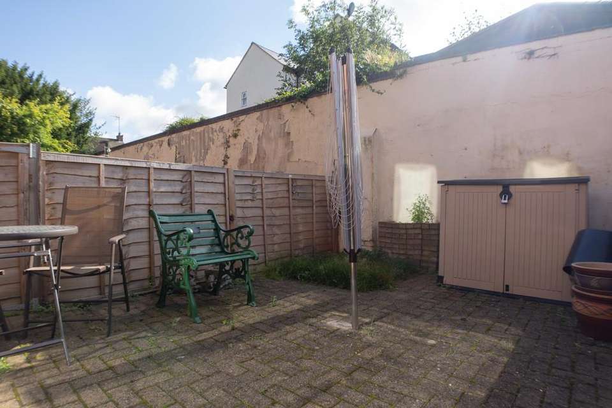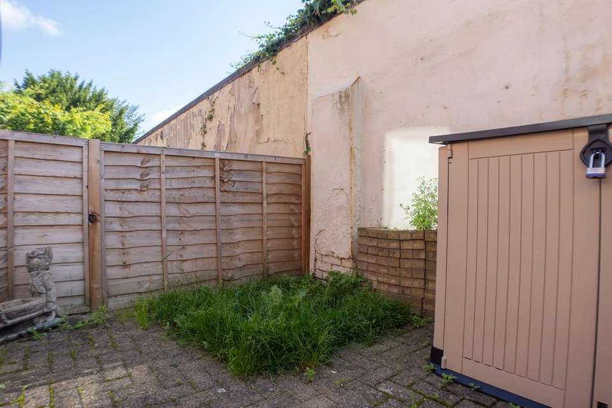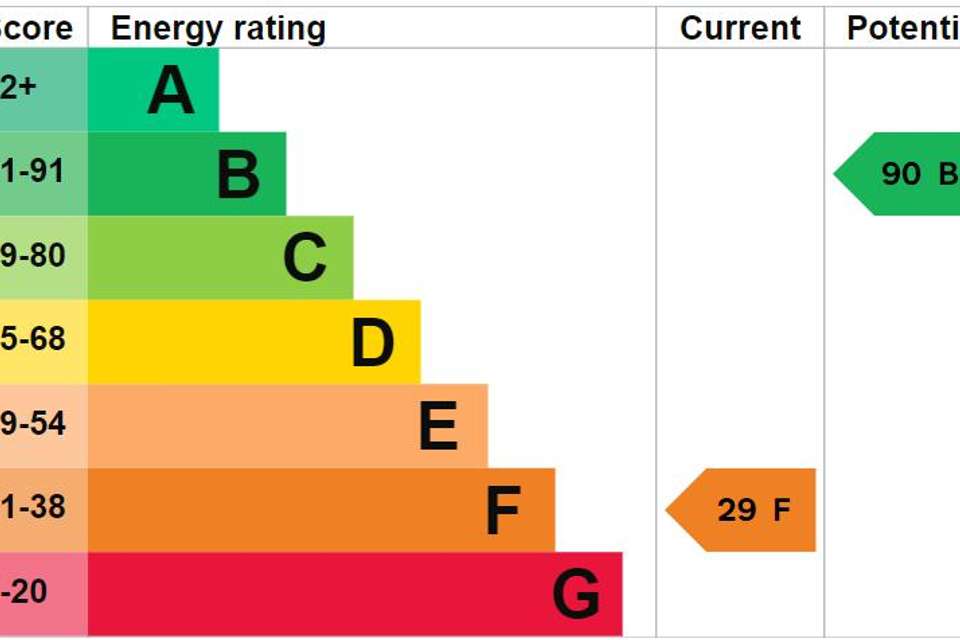2 bedroom terraced house for sale
Milliners Court, Atherstoneterraced house
bedrooms
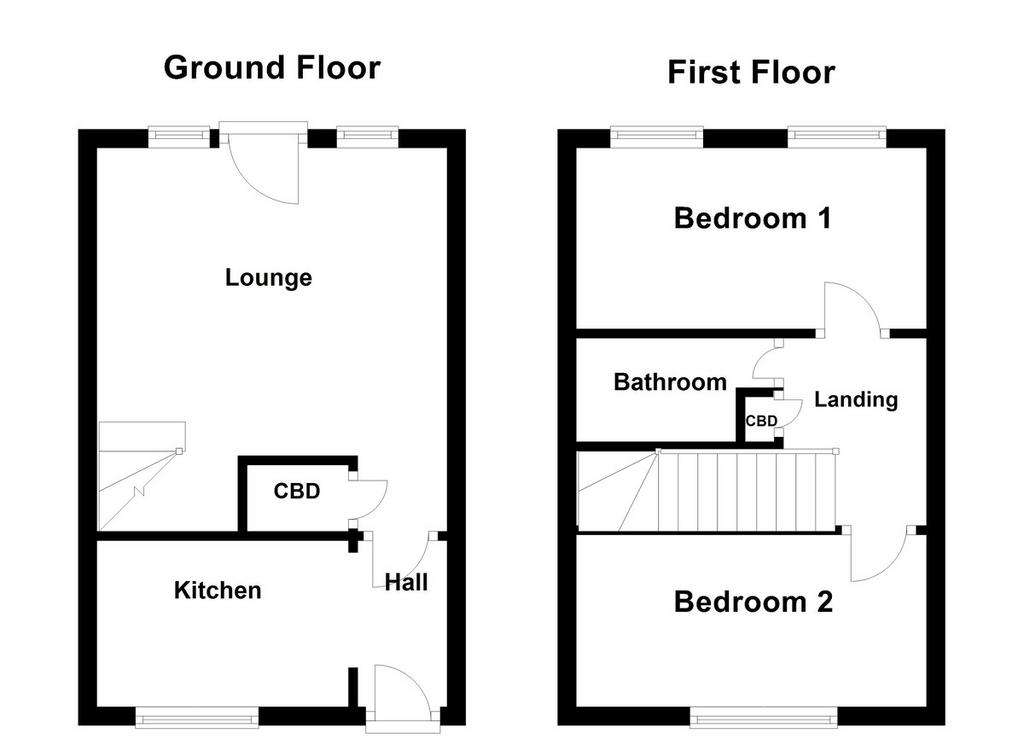
Property photos

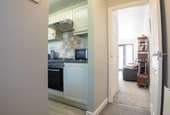
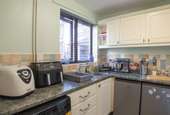
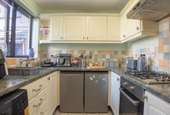
+16
Property description
Taylor Cole Estate Agents are pleased to offer this attractive and well maintained two bedroom mid terraced property within this popular residential development just a stone throws away from Atherstone town centre with accommodation briefly comprising of entrance hall, kitchen, lounge, 2 bedrooms, bathroom, rear garden, double glazing and electric heating throughout. Early internal viewing strongly recommended to avoid any disappointment.
Nestled in enviable tucked away position this delightful two bedroom property can be found within excellent proximity to Atherstone town centre, having one off road parking space in combination with well maintained flower beds running adjacent to the front aspect of the property. This home presents perfect opportunity for a range of buyers and investors alike.
ENTRANCE HALL This inviting entrance hall welcomes you into the home via a secure composite front entrance door with an inset obscure double glazed window, wall mounted electric storage heater, a ceiling light point and having an open archway into:
KITCHEN 7' 7" x 7' 4" (2.31m x 2.24m) Having quality tiled flooring throughout, alongside a range of matching drawers, base units and eye-level cupboards, recess and point for washing machine, recess and point for under counter fridge and under counter freezer, integrated electric oven with four ring gas hob above and extractor fan over, a generous amount of counter top space with matching roll top working surfaces, inset one a half bowl stainless steel sink with drainer unit and hot and cold mixer tap over. Decorative coloured tile upstands with matching back splash, power points, ceiling light point, UPVC double glazed window looking onto the front aspect.
LOUNGE 16' 1" x 10' 10" (4.9m x 3.3m) This attractive living area offers the superb floor space for a range of free standing lounge furniture, an inset living flame gas fire with raised hearth and decorative surround, large floor to ceiling UPVC double glazed door with matching wood effect side screens looking out to the rear garden, and having a power point, door into under stair storage cupboard with recess and point to house tumble dryer, two ceiling light points and stairs of to first floor landing:
FIRST FLOOR LANDING Having wall mounted electric storage heater, door giving access to the in built airing cupboard with wall mounted shelving, access to the main loft hatch, ceiling light point and doors into:
BEDROOM ONE 9' 6" x 10' 10" (2.9m x 3.3m) Positioned to the rear of the property and drawing in a wealth of natural light this comfortable double bedroom offers generous proportion for a range of free standing bedroom furniture and having power points, two UPVC double glazed windows over looking the rear, ceiling light point.
BEDROOM TWO 7' 6" x 10' 10" (2.29m x 3.3m) This room boasts ample floor space for a range of bedroom or office furniture having wall mounted electric heater, UPVC double glazed window over looking the fore, power points, access to over stairs storage cupboard, ceiling point.
BATHROOM 4' 11" x 7' 8" (1.5m x 2.34m) This well presented bathroom offers quality tiled flooring throughout, close coupled WC, pedestal hand wash basin with tiled upstand, white panelled bath with shower fitment and shower rail over, in built extractor fan and one ceiling light point.
OUTSIDE
REAR GARDEN Being predominantly block paved throughout in combination with fantastic privacy, the rear garden serves as an excellent seating area with a host of natural light courtesy of its south-easterly orientation.
ANTI MONEY LAUNDERING In accordance with the most recent Anti Money Laundering Legislation, buyers will be required to provide proof of identity and address to the Taylor Cole Estate Agents once an offer has been submitted and accepted (subject to contract) prior to Solicitors being instructed.
TENURE We have been advised that this property is freehold, however, prospective buyers are advised to verify the position with their solicitor / legal representative.
VIEWING By prior appointment with Taylor Cole Estate Agents on the contact number provided.
Nestled in enviable tucked away position this delightful two bedroom property can be found within excellent proximity to Atherstone town centre, having one off road parking space in combination with well maintained flower beds running adjacent to the front aspect of the property. This home presents perfect opportunity for a range of buyers and investors alike.
ENTRANCE HALL This inviting entrance hall welcomes you into the home via a secure composite front entrance door with an inset obscure double glazed window, wall mounted electric storage heater, a ceiling light point and having an open archway into:
KITCHEN 7' 7" x 7' 4" (2.31m x 2.24m) Having quality tiled flooring throughout, alongside a range of matching drawers, base units and eye-level cupboards, recess and point for washing machine, recess and point for under counter fridge and under counter freezer, integrated electric oven with four ring gas hob above and extractor fan over, a generous amount of counter top space with matching roll top working surfaces, inset one a half bowl stainless steel sink with drainer unit and hot and cold mixer tap over. Decorative coloured tile upstands with matching back splash, power points, ceiling light point, UPVC double glazed window looking onto the front aspect.
LOUNGE 16' 1" x 10' 10" (4.9m x 3.3m) This attractive living area offers the superb floor space for a range of free standing lounge furniture, an inset living flame gas fire with raised hearth and decorative surround, large floor to ceiling UPVC double glazed door with matching wood effect side screens looking out to the rear garden, and having a power point, door into under stair storage cupboard with recess and point to house tumble dryer, two ceiling light points and stairs of to first floor landing:
FIRST FLOOR LANDING Having wall mounted electric storage heater, door giving access to the in built airing cupboard with wall mounted shelving, access to the main loft hatch, ceiling light point and doors into:
BEDROOM ONE 9' 6" x 10' 10" (2.9m x 3.3m) Positioned to the rear of the property and drawing in a wealth of natural light this comfortable double bedroom offers generous proportion for a range of free standing bedroom furniture and having power points, two UPVC double glazed windows over looking the rear, ceiling light point.
BEDROOM TWO 7' 6" x 10' 10" (2.29m x 3.3m) This room boasts ample floor space for a range of bedroom or office furniture having wall mounted electric heater, UPVC double glazed window over looking the fore, power points, access to over stairs storage cupboard, ceiling point.
BATHROOM 4' 11" x 7' 8" (1.5m x 2.34m) This well presented bathroom offers quality tiled flooring throughout, close coupled WC, pedestal hand wash basin with tiled upstand, white panelled bath with shower fitment and shower rail over, in built extractor fan and one ceiling light point.
OUTSIDE
REAR GARDEN Being predominantly block paved throughout in combination with fantastic privacy, the rear garden serves as an excellent seating area with a host of natural light courtesy of its south-easterly orientation.
ANTI MONEY LAUNDERING In accordance with the most recent Anti Money Laundering Legislation, buyers will be required to provide proof of identity and address to the Taylor Cole Estate Agents once an offer has been submitted and accepted (subject to contract) prior to Solicitors being instructed.
TENURE We have been advised that this property is freehold, however, prospective buyers are advised to verify the position with their solicitor / legal representative.
VIEWING By prior appointment with Taylor Cole Estate Agents on the contact number provided.
Interested in this property?
Council tax
First listed
Over a month agoEnergy Performance Certificate
Milliners Court, Atherstone
Marketed by
Taylor Cole Estate Agents - Sales 8 Victoria Road Tamworth, Staffordshire B79 7HLPlacebuzz mortgage repayment calculator
Monthly repayment
The Est. Mortgage is for a 25 years repayment mortgage based on a 10% deposit and a 5.5% annual interest. It is only intended as a guide. Make sure you obtain accurate figures from your lender before committing to any mortgage. Your home may be repossessed if you do not keep up repayments on a mortgage.
Milliners Court, Atherstone - Streetview
DISCLAIMER: Property descriptions and related information displayed on this page are marketing materials provided by Taylor Cole Estate Agents - Sales. Placebuzz does not warrant or accept any responsibility for the accuracy or completeness of the property descriptions or related information provided here and they do not constitute property particulars. Please contact Taylor Cole Estate Agents - Sales for full details and further information.





