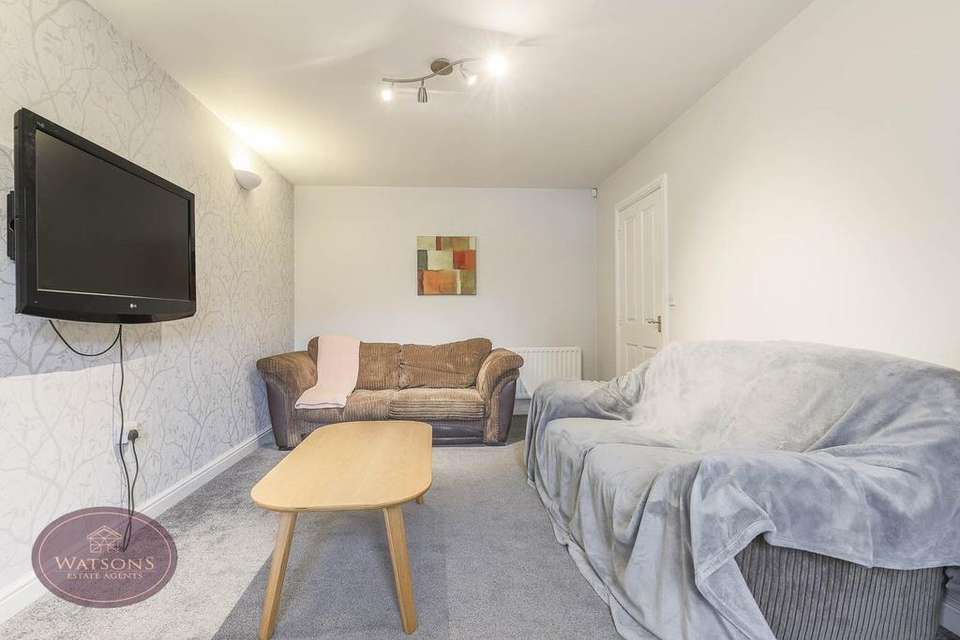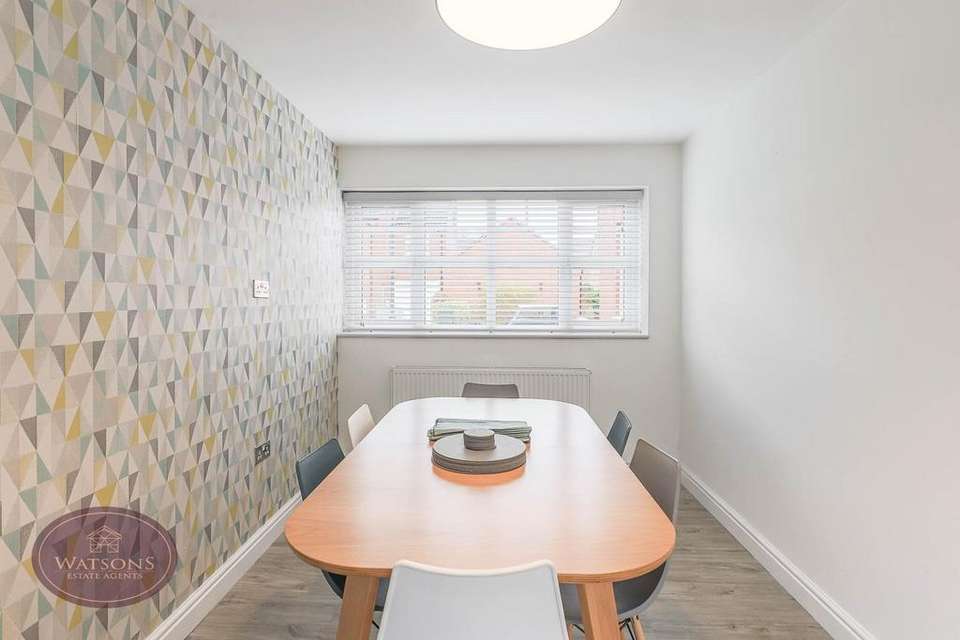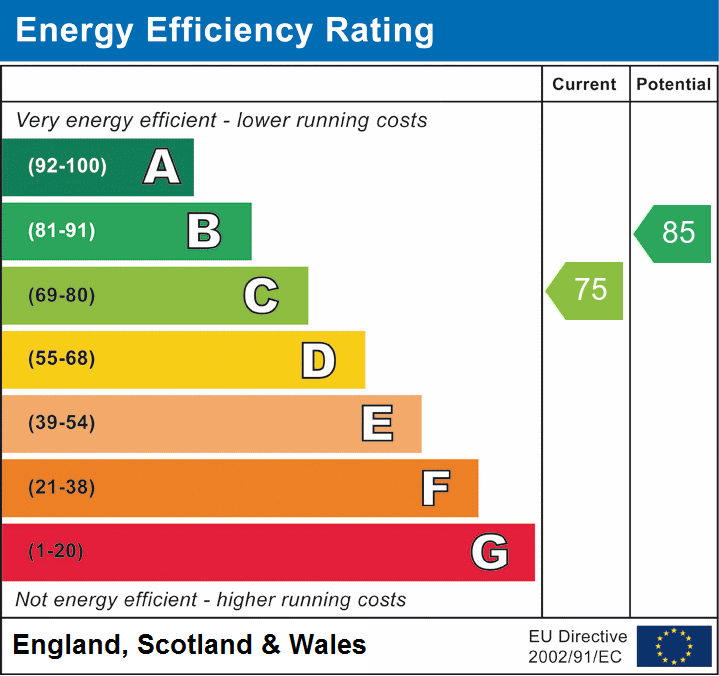4 bedroom detached house for sale
Nottingham, NG8detached house
bedrooms
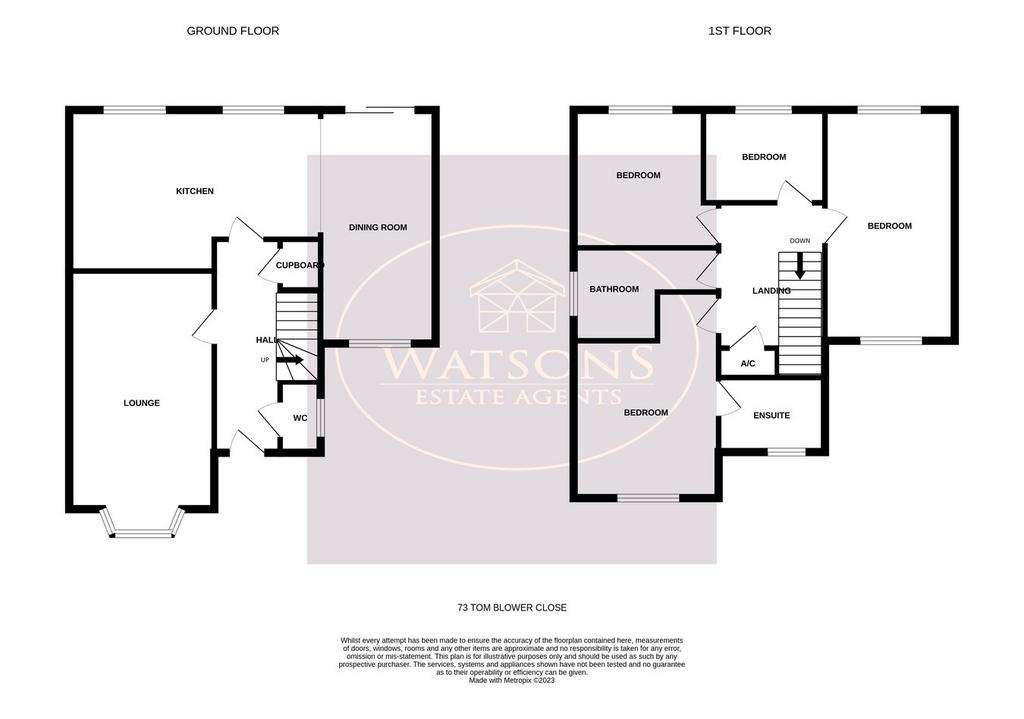
Property photos



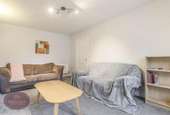
+22
Property description
* GUIDE PRICE £400,000 - £425,000 * A FINE FAMILY HOME * A well maintained four bedroom detached family house situated in an executive modern development on a no through road creating a quiet environment for a family. The property has been tastefully converted to provide a beautiful and high specification dining & living family kitchen, which is the hub of this family home, also to the ground floor an entrance hall, w/c and lounge with bay window. To the first floor a landing providing access to four generous bedrooms, a family bathroom and en suite to the primary bedroom. To the outside a front garden with a driveway providing off road parking and to the rear an enclosed garden with patio and lawn areas. Ideally located for Fernwood schools, conservation area opposite, excellent local pub and shop, local commuter routes with Nottingham City Centre being a 15 minute bus ride away and Wollaton Hall & Deer Park in walking distance. Wollaton & Beeston are located west of the city & have schools for all age groups, local shopping plus Beeston town centre. The University, Queens Medical Centre & most of the south west side based national companies can be reached without entering the city.
Ground Floor
Entrance Hall
Composite entrance door to the front, stairs to the first floor, under stairs storage, Amtico flooring, radiator and doors to the WC, lounge and dining kitchen.
WC
WC, pedestal sink unit, radiator and obscured uPVC double glazed window to the side.
Lounge
5.7m x 3.11m (18' 8" x 10' 2") UPVC double glazed bay window to the front and radiator.
Kitchen Area
5.4m x 3.5m (17' 9" x 11' 6") A range of matching wall & base units, work surfaces incorporating an inset one & a half bowl sink & drainer unit. Integrated appliances to include: NEFF double oven & gas hob with extractor over, washing machine, dishwasher and microwave. Central island offering further storage space, wood effect laminate flooring, radiator and easy access to the Potterton boiler. 2 uPVC double glazed windows to the rear.
Dining Area
4.82m x 2.46m (15' 10" x 8' 1") Wood effect laminate flooring, radiator, uPVC double glazed window to the front and sliding patio doors leading to the rear garden.
Landing
Generous airing cupboard, access to the attic space (with drop down ladder) providing excellent storage space. Doors to all bedrooms and bathroom.
Primary Bedroom
4.48m (3.35m min) x 3.18m (14' 8" x 10' 5") UPVC double glazed window to the front, a range of fitted furniture and radiator. Door to the en suite.
En Suite
3 piece suite in white comprising WC, pedestal sink unit and shower cubicle. Extractor fan, radiator and obscured uPVC double glazed window to the front.
Bedroom 2
4.97m x 2.67m (16' 4" x 8' 9") UPVC double glazed windows to the front & rear, fitted wardrobes and radiator.
Bedroom 3
3.0m x 2.67m (9' 10" x 8' 9") UPVC double glazed window to the rear and radiator.
Bedroom 4
2.65m x 1.97m (8' 8" x 6' 6") UPVC double glazed window to the rear and radiator.
Bathroom
3 piece suite in white comprising WC, pedestal sink unit and bath with shower over. Extractor fan, radiator and obscured uPVC double glazed window to the side.
Outside
To the front of the property are flower bed borders with a range of plants & shrubs. A tarmacadam driveway to the right hand side of the property provides off road parking.. The West facing rear garden comprises a brick paved patio, a circular turfed lawn and 2 timber built sheds. The garden is enclosed by brick wall to the perimeter with gated access to the rear.
Ground Floor
Entrance Hall
Composite entrance door to the front, stairs to the first floor, under stairs storage, Amtico flooring, radiator and doors to the WC, lounge and dining kitchen.
WC
WC, pedestal sink unit, radiator and obscured uPVC double glazed window to the side.
Lounge
5.7m x 3.11m (18' 8" x 10' 2") UPVC double glazed bay window to the front and radiator.
Kitchen Area
5.4m x 3.5m (17' 9" x 11' 6") A range of matching wall & base units, work surfaces incorporating an inset one & a half bowl sink & drainer unit. Integrated appliances to include: NEFF double oven & gas hob with extractor over, washing machine, dishwasher and microwave. Central island offering further storage space, wood effect laminate flooring, radiator and easy access to the Potterton boiler. 2 uPVC double glazed windows to the rear.
Dining Area
4.82m x 2.46m (15' 10" x 8' 1") Wood effect laminate flooring, radiator, uPVC double glazed window to the front and sliding patio doors leading to the rear garden.
Landing
Generous airing cupboard, access to the attic space (with drop down ladder) providing excellent storage space. Doors to all bedrooms and bathroom.
Primary Bedroom
4.48m (3.35m min) x 3.18m (14' 8" x 10' 5") UPVC double glazed window to the front, a range of fitted furniture and radiator. Door to the en suite.
En Suite
3 piece suite in white comprising WC, pedestal sink unit and shower cubicle. Extractor fan, radiator and obscured uPVC double glazed window to the front.
Bedroom 2
4.97m x 2.67m (16' 4" x 8' 9") UPVC double glazed windows to the front & rear, fitted wardrobes and radiator.
Bedroom 3
3.0m x 2.67m (9' 10" x 8' 9") UPVC double glazed window to the rear and radiator.
Bedroom 4
2.65m x 1.97m (8' 8" x 6' 6") UPVC double glazed window to the rear and radiator.
Bathroom
3 piece suite in white comprising WC, pedestal sink unit and bath with shower over. Extractor fan, radiator and obscured uPVC double glazed window to the side.
Outside
To the front of the property are flower bed borders with a range of plants & shrubs. A tarmacadam driveway to the right hand side of the property provides off road parking.. The West facing rear garden comprises a brick paved patio, a circular turfed lawn and 2 timber built sheds. The garden is enclosed by brick wall to the perimeter with gated access to the rear.
Interested in this property?
Council tax
First listed
Over a month agoEnergy Performance Certificate
Nottingham, NG8
Marketed by
Watsons Estate Agents - Kimberley 40 Main Street Kimberley, Nottingham NG16 2LYPlacebuzz mortgage repayment calculator
Monthly repayment
The Est. Mortgage is for a 25 years repayment mortgage based on a 10% deposit and a 5.5% annual interest. It is only intended as a guide. Make sure you obtain accurate figures from your lender before committing to any mortgage. Your home may be repossessed if you do not keep up repayments on a mortgage.
Nottingham, NG8 - Streetview
DISCLAIMER: Property descriptions and related information displayed on this page are marketing materials provided by Watsons Estate Agents - Kimberley. Placebuzz does not warrant or accept any responsibility for the accuracy or completeness of the property descriptions or related information provided here and they do not constitute property particulars. Please contact Watsons Estate Agents - Kimberley for full details and further information.





