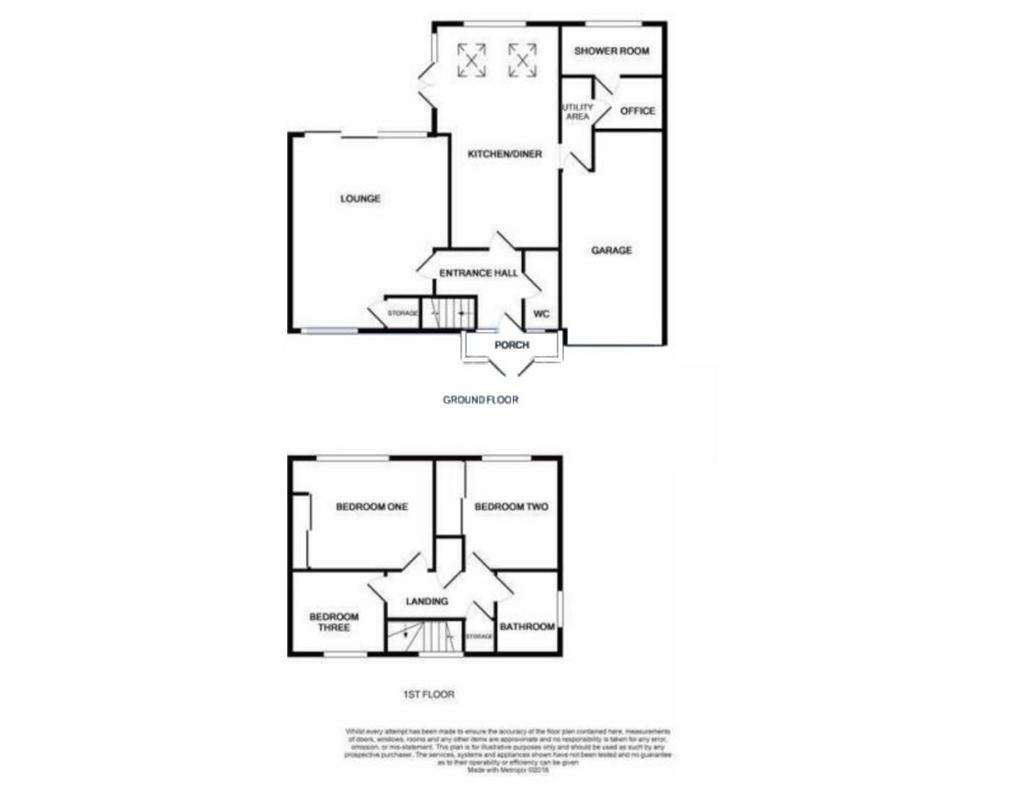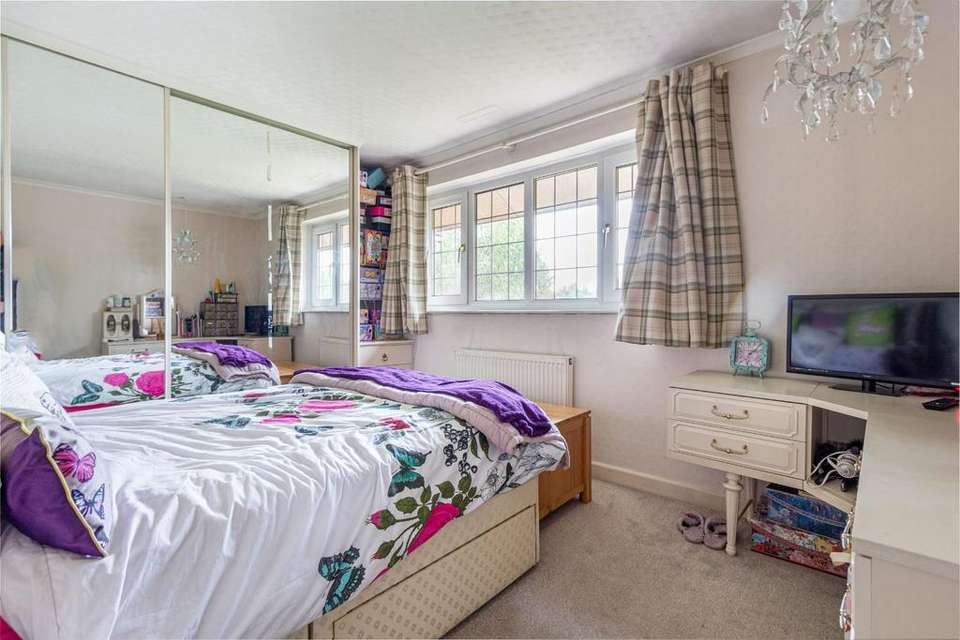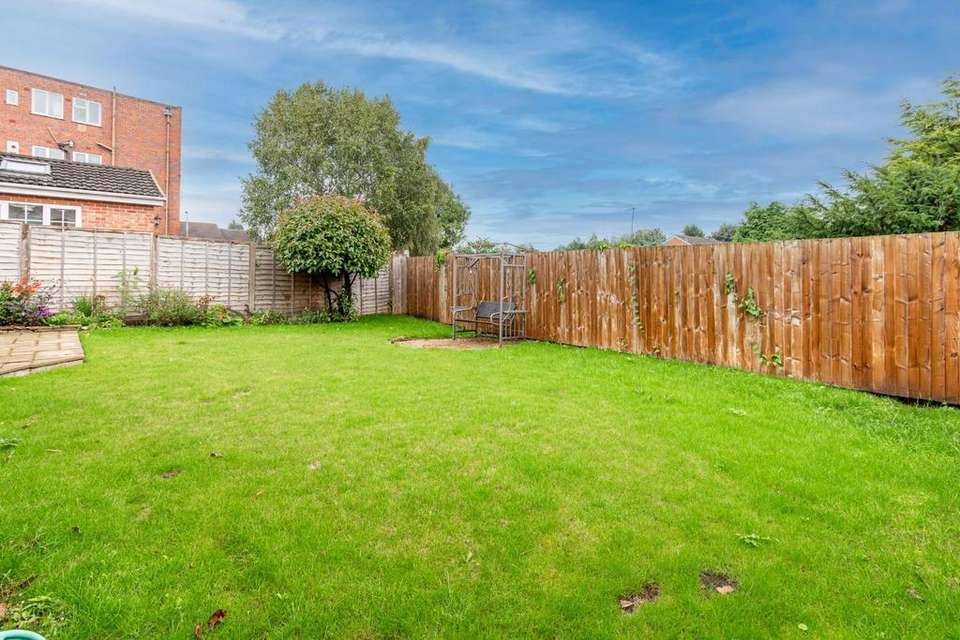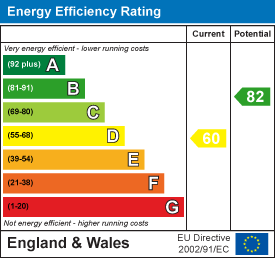3 bedroom detached house for sale
Red Hill, Stourbridgedetached house
bedrooms

Property photos




+19
Property description
Presenting an exquisite three-bedroom detached family home on a highly sought-after road in the beloved Oldswinford locale. This beautifully presented residence has been extended to offer both elegance and practicality, making it a perfect fit for discerning homeowners seeking a harmonious blend of comfort and convenience.
Nestled within the prestigious Red Hill area, this home enjoys close proximity to a range of excellent schools, amenities, the charming Oldswinford high street, and the vibrant Stourbridge Town. The convenience of Stourbridge Junction and good road access to the Midland motorway network further enhance its desirability.
Step through the welcoming porch and entrance hall to discover the thoughtful layout of this lovely home. On the ground floor, you'll find a well-appointed cloakroom, a cozy lounge, and an extended kitchen dining room that seamlessly flows into a separate utility area. An office adds to the functionality of the space, while a convenient shower room offers an extra touch of modern living.
Ascending to the first floor, you'll find three generously sized bedrooms, each offering ample space for relaxation and personal retreats. The accompanying bathroom promises comfort and convenience.
Outside, a well-maintained private garden to the rear invites you to unwind and enjoy outdoor moments in tranquility. A block-paved driveway to the front, along with a garage, ensures ease of parking and storage, enhancing your daily living experience.
Adding to the allure of this exceptional property, the ever-popular Mary Stevens Park is situated close-by, offering an escape to nature's beauty and recreational opportunities.
Don't miss the chance to own this exquisite family home on a sought-after Oldswinford road. Contact us now to arrange a viewing and experience the perfect blend of sophistication, convenience, and the timeless charm of Oldswinford living.
Approach - Featuring a block paved driveway leading to the garage, accompanied by gravel on the side and a decorative shrub border. A pathway leads to a gated side access, and there are double glazed doors that open into the porch area.
Porch - Accessed through double glazed double doors from the front of the property, this area also includes double glazed windows to the side. The flooring is tiled, and there is a door that leads to the hall.
Entrance Hall - Accessible through a door from the porch, the hallway features stairs that lead to the first floor landing. There are doors connecting to different rooms, and the flooring is tiled. Additionally, the hallway is equipped with a central heating radiator.
Kitchen Diner - 3.45 x 6.20 (11'3" x 20'4") - With doorway access from the entrance hall and connected to the utility area, this room features fitted wall and base units, complemented by work surfaces with tiled splashback. The space includes two stainless steel sinks, provisions for a cooker with a stainless steel extractor fan above, plumbing for a dishwasher and designated space for a fridge freezer. The flooring is tiled, and there is a dining area equipped with double glazed French doors that open to the rear garden.
Office - 1.73 x 2.06 (5'8" x 6'9") - Accessed through a door from the utility area, this room is fitted with laminate flooring. It includes a door that leads to the shower room and is equipped with a central heating radiator.
Ground Floor Shower Room - 1.32 x 2.97 (4'3" x 9'8" ) - Connected through a doorway from the office, this area features a shower cubicle, a wash hand basin, and tiled flooring and double glazed window to the rear.
Utility - Accessible from the kitchen, this space provides access to the garage and the office. It is equipped with plumbing for a washing machine, wall units for storage, and features tiled flooring.
Lounge - 4.42 x 5.44 (14'6" x 17'10") - Accessed through a door from the entrance hall, this room includes an electric fire with a coal flame effect, set within a brick fireplace. It also features a double glazed sliding door that opens to the rear garden, as well as a double glazed window to the front. The flooring is laminate, and there are two central heating radiators.
Landing - Accessible via stairs from the entrance hall, this area houses an airing cupboard that contains the boiler and an additional storage cupboard. There is a double glazed window to the front, doors connecting to various rooms, and access to the loft.
Bedroom One - 3.00 x 3.96 (9'10" x 12'11" ) - Entered through a door from the landing, this room features a double glazed window to the rear, fitted wardrobes, and a central heating radiator.
Bedroom Two - 2.62 x 3.00 (8'7" x 9'10") - Accessed through a door from the landing, this room includes a double glazed window to the rear, walk-in wardrobes, and a central heating radiator.
Bedroom Three - 2.31 x 2.62 (7'6" x 8'7") - Entered via a door from the landing, this room has a double glazed window to the front and is equipped with a central heating radiator.
Bathroom - Accessible from the landing, this bathroom includes a bath with a shower over it, a WC, and a wash hand basin set into a vanity unit. There is a double glazed window to the side, as well as a chrome heated towel rail.
Garage - 2.62 x 5.89 (8'7" x 19'3") - Featuring an up-and-over door to the front, this space includes power and lighting, along with a door connecting to the utility area.
Garden - Accessible from both the lounge and the kitchen dining room, this property offers a private rear garden. The garden comprises a patio area, a gated side access, and a lawn. The lawn area is bordered by a variety of plants, shrubs, and trees.
Tenure- Freehold - The property's tenure is referenced based on the information given by the seller. As per the seller's advice, the property is freehold. However, we suggest that buyers seek confirmation of the property's tenure through their solicitor.
Nestled within the prestigious Red Hill area, this home enjoys close proximity to a range of excellent schools, amenities, the charming Oldswinford high street, and the vibrant Stourbridge Town. The convenience of Stourbridge Junction and good road access to the Midland motorway network further enhance its desirability.
Step through the welcoming porch and entrance hall to discover the thoughtful layout of this lovely home. On the ground floor, you'll find a well-appointed cloakroom, a cozy lounge, and an extended kitchen dining room that seamlessly flows into a separate utility area. An office adds to the functionality of the space, while a convenient shower room offers an extra touch of modern living.
Ascending to the first floor, you'll find three generously sized bedrooms, each offering ample space for relaxation and personal retreats. The accompanying bathroom promises comfort and convenience.
Outside, a well-maintained private garden to the rear invites you to unwind and enjoy outdoor moments in tranquility. A block-paved driveway to the front, along with a garage, ensures ease of parking and storage, enhancing your daily living experience.
Adding to the allure of this exceptional property, the ever-popular Mary Stevens Park is situated close-by, offering an escape to nature's beauty and recreational opportunities.
Don't miss the chance to own this exquisite family home on a sought-after Oldswinford road. Contact us now to arrange a viewing and experience the perfect blend of sophistication, convenience, and the timeless charm of Oldswinford living.
Approach - Featuring a block paved driveway leading to the garage, accompanied by gravel on the side and a decorative shrub border. A pathway leads to a gated side access, and there are double glazed doors that open into the porch area.
Porch - Accessed through double glazed double doors from the front of the property, this area also includes double glazed windows to the side. The flooring is tiled, and there is a door that leads to the hall.
Entrance Hall - Accessible through a door from the porch, the hallway features stairs that lead to the first floor landing. There are doors connecting to different rooms, and the flooring is tiled. Additionally, the hallway is equipped with a central heating radiator.
Kitchen Diner - 3.45 x 6.20 (11'3" x 20'4") - With doorway access from the entrance hall and connected to the utility area, this room features fitted wall and base units, complemented by work surfaces with tiled splashback. The space includes two stainless steel sinks, provisions for a cooker with a stainless steel extractor fan above, plumbing for a dishwasher and designated space for a fridge freezer. The flooring is tiled, and there is a dining area equipped with double glazed French doors that open to the rear garden.
Office - 1.73 x 2.06 (5'8" x 6'9") - Accessed through a door from the utility area, this room is fitted with laminate flooring. It includes a door that leads to the shower room and is equipped with a central heating radiator.
Ground Floor Shower Room - 1.32 x 2.97 (4'3" x 9'8" ) - Connected through a doorway from the office, this area features a shower cubicle, a wash hand basin, and tiled flooring and double glazed window to the rear.
Utility - Accessible from the kitchen, this space provides access to the garage and the office. It is equipped with plumbing for a washing machine, wall units for storage, and features tiled flooring.
Lounge - 4.42 x 5.44 (14'6" x 17'10") - Accessed through a door from the entrance hall, this room includes an electric fire with a coal flame effect, set within a brick fireplace. It also features a double glazed sliding door that opens to the rear garden, as well as a double glazed window to the front. The flooring is laminate, and there are two central heating radiators.
Landing - Accessible via stairs from the entrance hall, this area houses an airing cupboard that contains the boiler and an additional storage cupboard. There is a double glazed window to the front, doors connecting to various rooms, and access to the loft.
Bedroom One - 3.00 x 3.96 (9'10" x 12'11" ) - Entered through a door from the landing, this room features a double glazed window to the rear, fitted wardrobes, and a central heating radiator.
Bedroom Two - 2.62 x 3.00 (8'7" x 9'10") - Accessed through a door from the landing, this room includes a double glazed window to the rear, walk-in wardrobes, and a central heating radiator.
Bedroom Three - 2.31 x 2.62 (7'6" x 8'7") - Entered via a door from the landing, this room has a double glazed window to the front and is equipped with a central heating radiator.
Bathroom - Accessible from the landing, this bathroom includes a bath with a shower over it, a WC, and a wash hand basin set into a vanity unit. There is a double glazed window to the side, as well as a chrome heated towel rail.
Garage - 2.62 x 5.89 (8'7" x 19'3") - Featuring an up-and-over door to the front, this space includes power and lighting, along with a door connecting to the utility area.
Garden - Accessible from both the lounge and the kitchen dining room, this property offers a private rear garden. The garden comprises a patio area, a gated side access, and a lawn. The lawn area is bordered by a variety of plants, shrubs, and trees.
Tenure- Freehold - The property's tenure is referenced based on the information given by the seller. As per the seller's advice, the property is freehold. However, we suggest that buyers seek confirmation of the property's tenure through their solicitor.
Council tax
First listed
Over a month agoEnergy Performance Certificate
Red Hill, Stourbridge
Placebuzz mortgage repayment calculator
Monthly repayment
The Est. Mortgage is for a 25 years repayment mortgage based on a 10% deposit and a 5.5% annual interest. It is only intended as a guide. Make sure you obtain accurate figures from your lender before committing to any mortgage. Your home may be repossessed if you do not keep up repayments on a mortgage.
Red Hill, Stourbridge - Streetview
DISCLAIMER: Property descriptions and related information displayed on this page are marketing materials provided by RE/MAX Prime Estates DY8 - Stourbridge. Placebuzz does not warrant or accept any responsibility for the accuracy or completeness of the property descriptions or related information provided here and they do not constitute property particulars. Please contact RE/MAX Prime Estates DY8 - Stourbridge for full details and further information.
























