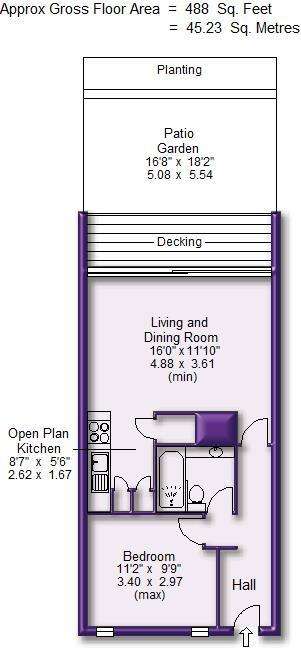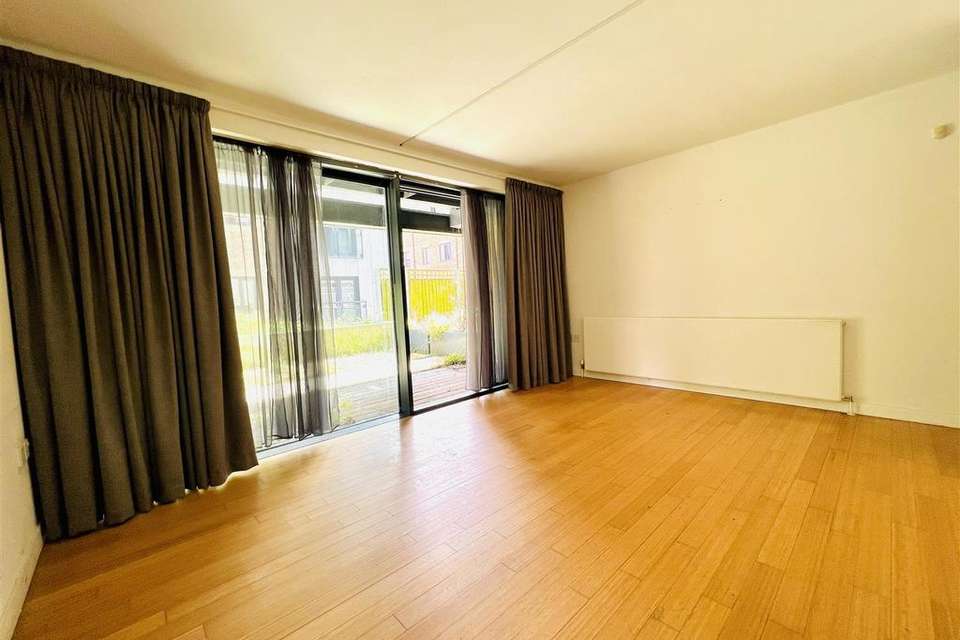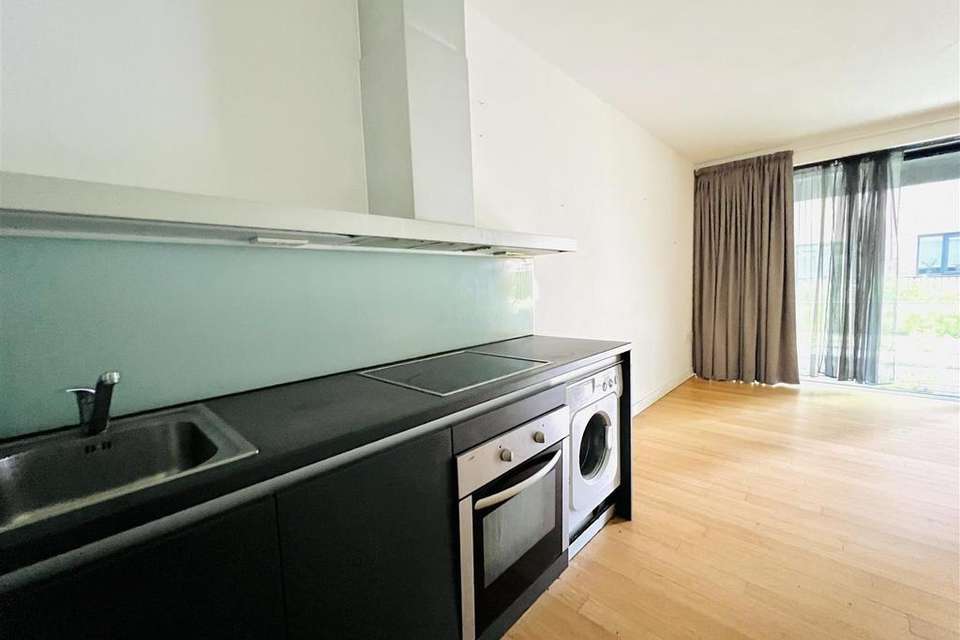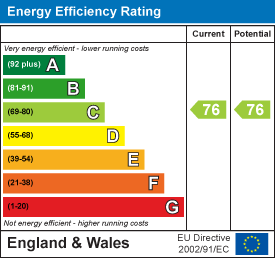1 bedroom flat for sale
Woodfield Road, Altrinchamflat
bedroom

Property photos




+23
Property description
A GROUND FLOOR APARTMENT WITH LARGE PATIO AREA IN THIS POPULAR DEVELOPMENT CLOSE TO METRO AND ALTRINCHAM. 488 sqft.
Hall. Living/Dining Room. Integrated Kitchen. Bedroom. Bathroom. Terrace. Communal Gardens. Gated Development.
A Ground Floor Apartment set within the ground breaking canal side Budenberg Haus Projekte Apartment Development by Urban Splash featuring fabulous full height and full width windows which open onto a decked Terrace and large Patio Area.
Design features include, full height windows, bamboo flooring, a custom built Italian design Kitchen with appliances and a superbly appointed Bathroom with branded fittings and low voltage halogen lighting.
Externally, all Residents enjoy the use of the fabulous Communal Gardens, which provide sitting areas and undulating lawns bordering on to the canal.
Conveniently Navigation Road Metrolink Station is with walking distance, as is Altrincham Town Centre and the open space of John Leigh Park.
Comprising:
Communal Pedestrian Entrance with entry phone system leading to tiered staircases with open walkways giving access to the different levels serving the Apartments in addition to the elevator tower also rising to every level.
From the open walkway at Ground Floor Level an Entrance door provides direct access in to the Apartment Hallway.
Living/Dining Room with virtually full height and full width window and sliding patio door which provides access onto the outside space comprising of a decked Terrace and a further Patio Area.
The Kitchen is fitted with a range of base and eye level units with worktops over, inset into which is a stainless steel sink with tiled splash back. Integrated appliances including a stainless steel oven, hob and fridge freezer plus there is access to a useful storage cupboard.
There is a Double Bedroom with two tall vertical windows. The Bedroom is served by the Bathroom with white suite and chrome fittings, providing a bath with shower over, wash hand basin and WC. Granite finishes and extensive toiletry and storage cabinets.
- Leasehold Term : 999 years from 1 January 2003
- Council Tax Band C
Hall. Living/Dining Room. Integrated Kitchen. Bedroom. Bathroom. Terrace. Communal Gardens. Gated Development.
A Ground Floor Apartment set within the ground breaking canal side Budenberg Haus Projekte Apartment Development by Urban Splash featuring fabulous full height and full width windows which open onto a decked Terrace and large Patio Area.
Design features include, full height windows, bamboo flooring, a custom built Italian design Kitchen with appliances and a superbly appointed Bathroom with branded fittings and low voltage halogen lighting.
Externally, all Residents enjoy the use of the fabulous Communal Gardens, which provide sitting areas and undulating lawns bordering on to the canal.
Conveniently Navigation Road Metrolink Station is with walking distance, as is Altrincham Town Centre and the open space of John Leigh Park.
Comprising:
Communal Pedestrian Entrance with entry phone system leading to tiered staircases with open walkways giving access to the different levels serving the Apartments in addition to the elevator tower also rising to every level.
From the open walkway at Ground Floor Level an Entrance door provides direct access in to the Apartment Hallway.
Living/Dining Room with virtually full height and full width window and sliding patio door which provides access onto the outside space comprising of a decked Terrace and a further Patio Area.
The Kitchen is fitted with a range of base and eye level units with worktops over, inset into which is a stainless steel sink with tiled splash back. Integrated appliances including a stainless steel oven, hob and fridge freezer plus there is access to a useful storage cupboard.
There is a Double Bedroom with two tall vertical windows. The Bedroom is served by the Bathroom with white suite and chrome fittings, providing a bath with shower over, wash hand basin and WC. Granite finishes and extensive toiletry and storage cabinets.
- Leasehold Term : 999 years from 1 January 2003
- Council Tax Band C
Interested in this property?
Council tax
First listed
2 weeks agoEnergy Performance Certificate
Woodfield Road, Altrincham
Marketed by
Watersons - Hale 212 Ashley Road Altrincham, Cheshire WA15 9SNCall agent on 0161 941 6633
Placebuzz mortgage repayment calculator
Monthly repayment
The Est. Mortgage is for a 25 years repayment mortgage based on a 10% deposit and a 5.5% annual interest. It is only intended as a guide. Make sure you obtain accurate figures from your lender before committing to any mortgage. Your home may be repossessed if you do not keep up repayments on a mortgage.
Woodfield Road, Altrincham - Streetview
DISCLAIMER: Property descriptions and related information displayed on this page are marketing materials provided by Watersons - Hale. Placebuzz does not warrant or accept any responsibility for the accuracy or completeness of the property descriptions or related information provided here and they do not constitute property particulars. Please contact Watersons - Hale for full details and further information.




























