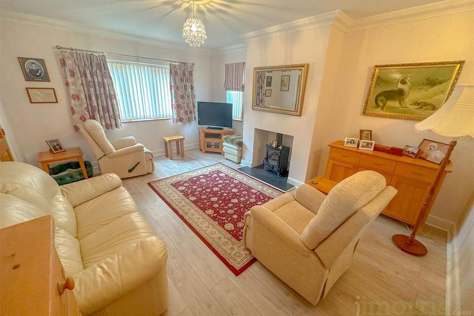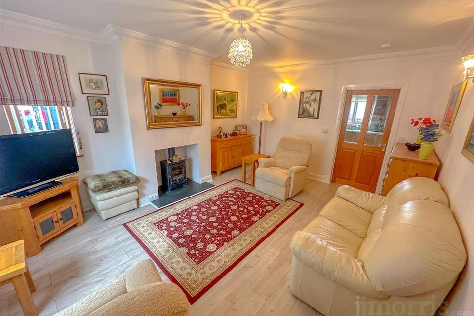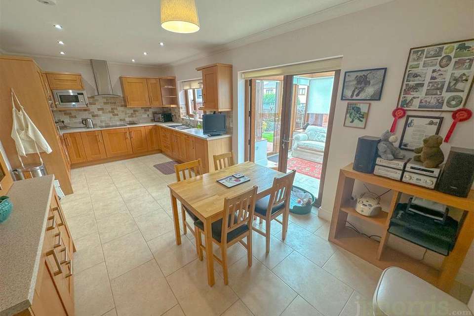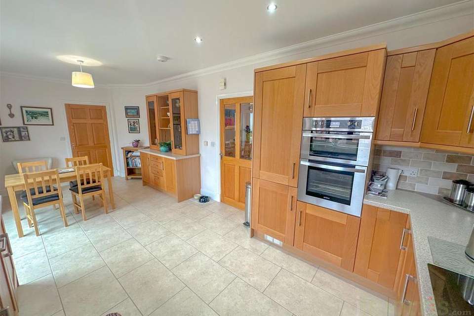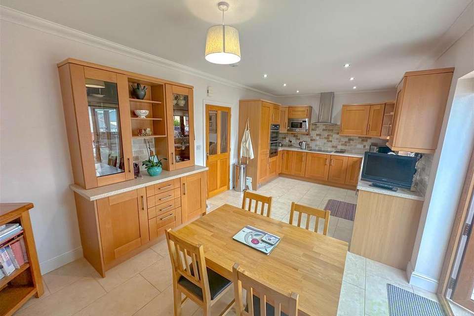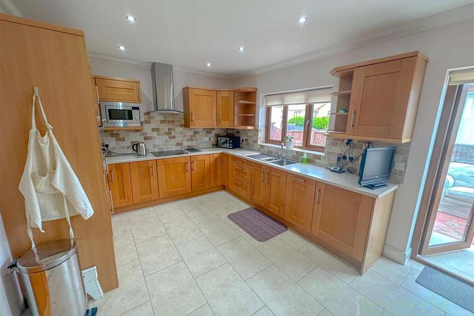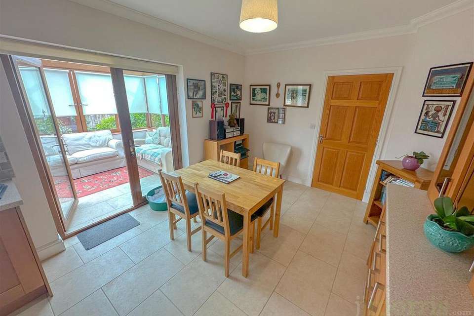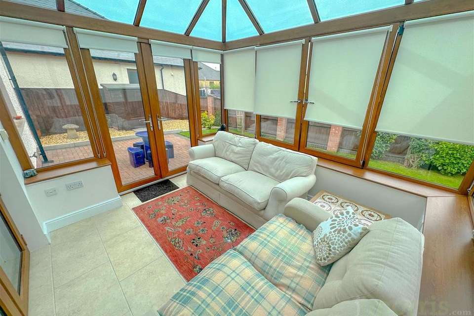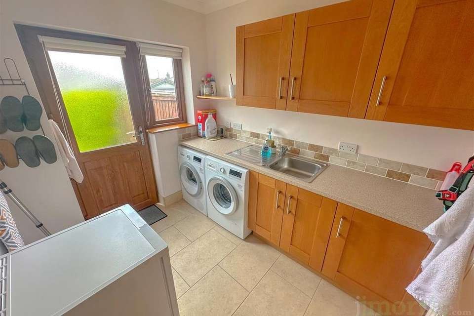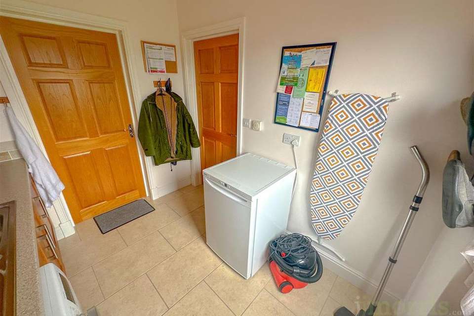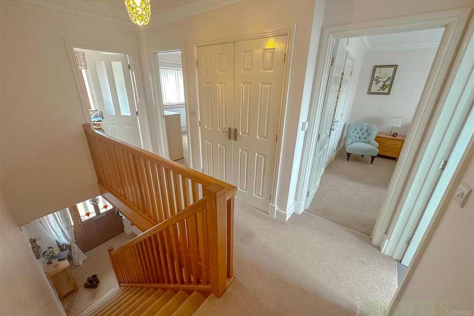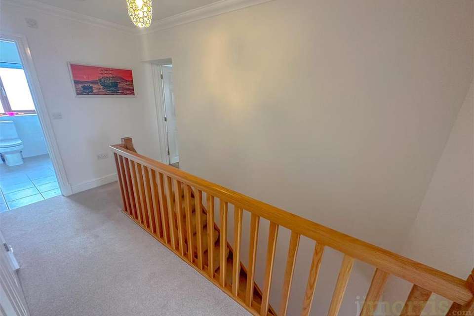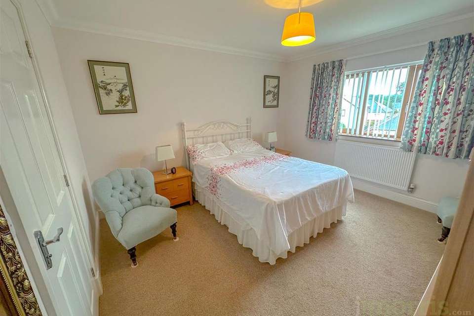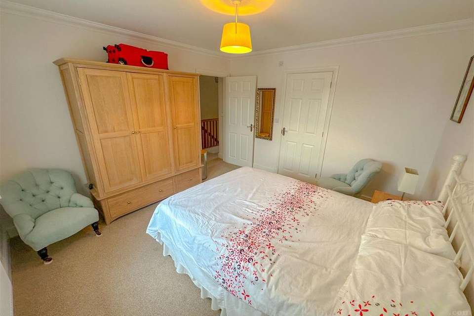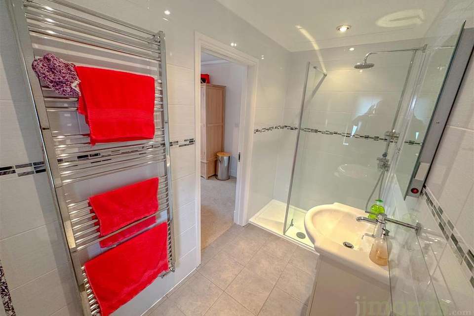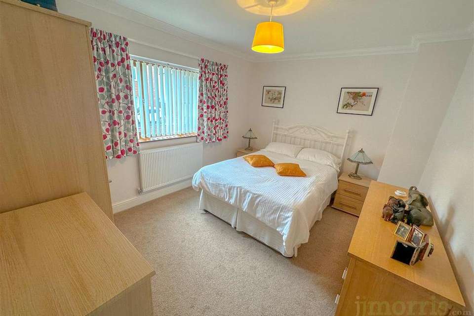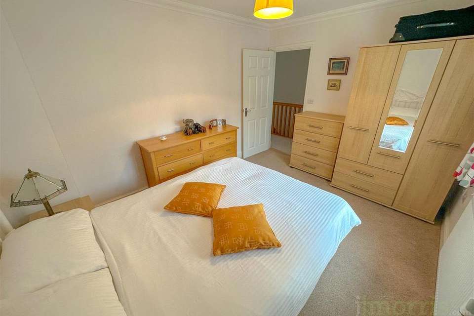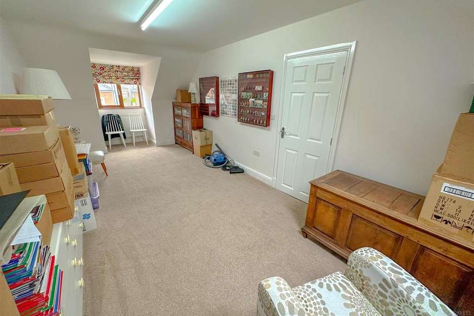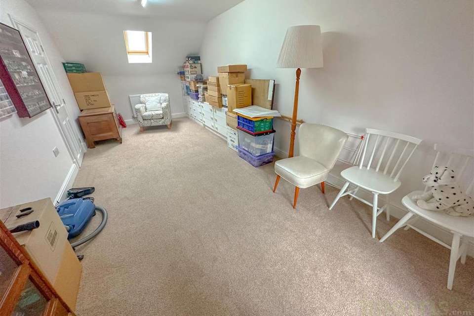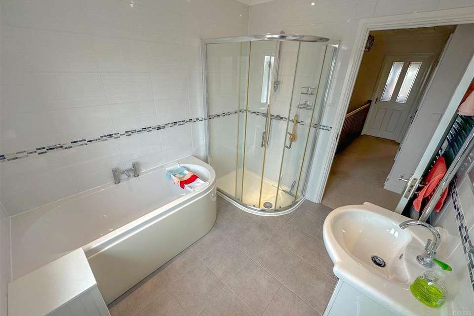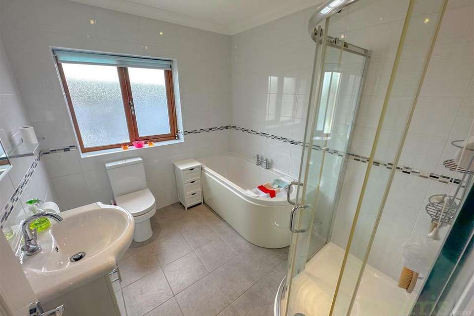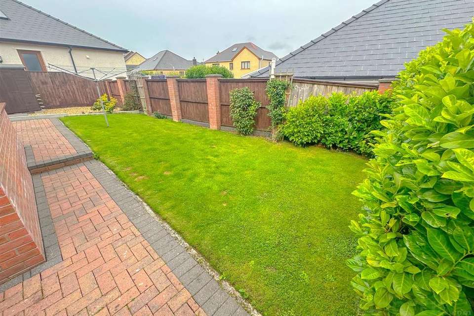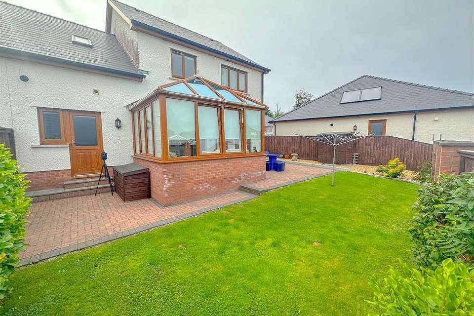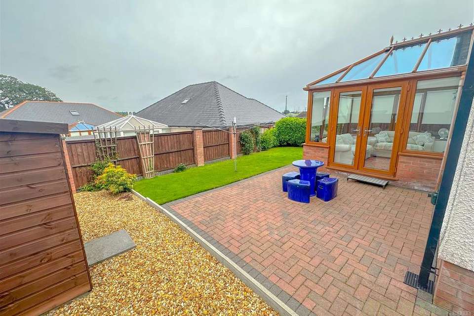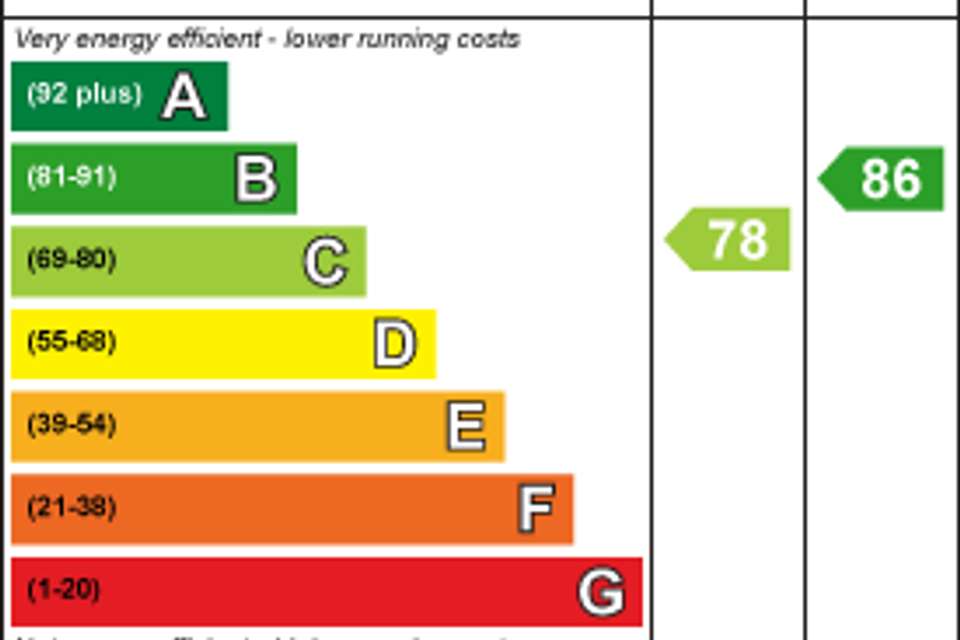4 bedroom link-detached house for sale
Maesydderwen, Cardigandetached house
bedrooms
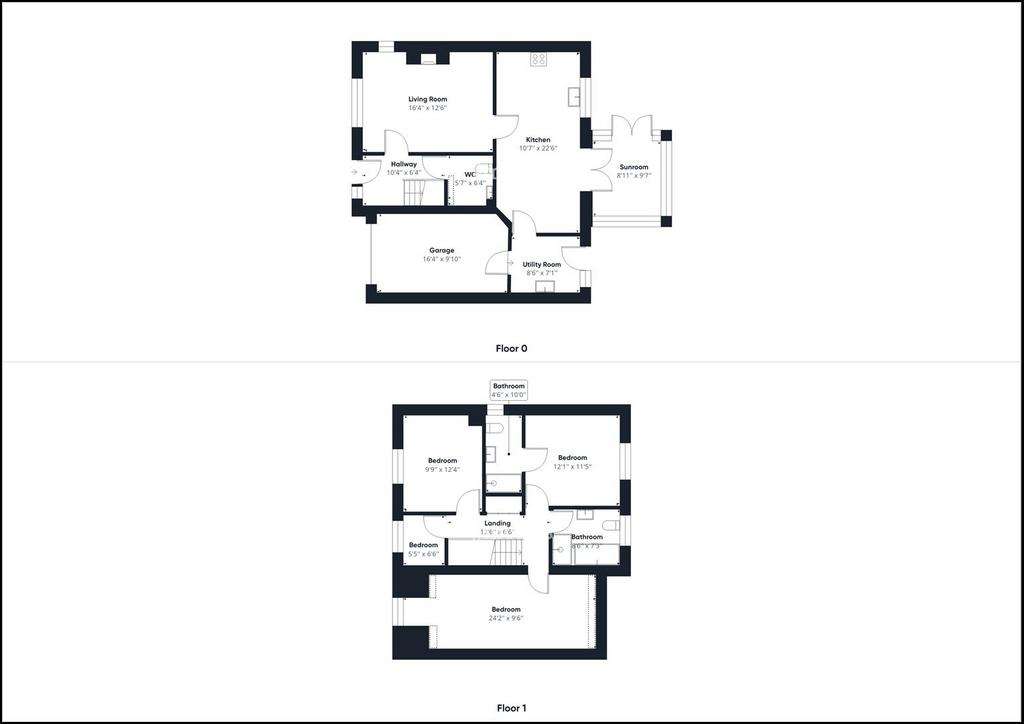
Property photos
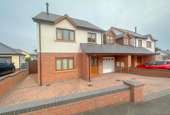
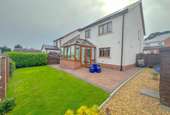
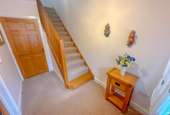
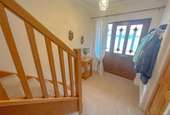
+28
Property description
A modern traditional build, Four Bedroom Link Detached family house providing spacious, nicely apportioned accommodation, being immaculately presented and ready for immediate occupation. The house has modern features and comforts, and stands in a very pleasant position on the site, in a cul-de-sac, with no through traffic. The accommodation comprises: Entrance Hall, Cloakroom, Living Room, Kitchen/Diner, Conservatory, Utility Room Master Bedroom with Ensuite, Three Further Bedrooms and a Family Bathroom. The accommodation has mains gas fired central heating system with underfloor heating throughout the ground floor, and double glazing as standard.
Part glazed oak entrance door with part glazed panel to the side to:-
Entrance Hallway - Stairs rising off to the first floor, coved ceiling, oak doors to:-
Cloakroom - WC, wash hand basin, tiled flooring, storage area for coats.
Lounge - Wood burner, slate hearth, double aspect windows to the front and side, coved ceiling, part glazed oak door to:-
Kitchen/Diner - Having a range of modern oak wall and base units with worktops over, 1.5 bowl sink unit with mixer tap, built-in split level electric Prima double oven, built-in microwave, induction hob with extractor fan over, integrated slimline dishwasher, fridge and freezer, tiled walls, tiled flooring, spotlights, double oak doors to:-
Sunroom - Oak door to the garden, oak windows all fitted with roller blinds, tiled floor.
Utility Room - Tiled flooring, further oak wall and base units, plumbing for washing machine, extractor fan, oak door to rear garden, window, oak door to:-
Garage - Electric up-and-over door, housing Worcester central heating and hot water boiler.
First Floor -
Landing - Loft access with pull down ladder and being boarded, double doors to airing cupboard with radiator, doors to:-
Bedroom One - Window to the front, Velux window to the rear, two radiators.
Master Bedroom - Window overlooking the rear garden with distant rural views, radiator, coved ceiling, door to:-
En-Suite - Tiled flooring, low level WC, wash hand basin in vanity unit, double shower enclosure with mains shower and hand held shower, spot lights, heated towel rail, obscure glass window to the side, mirror with lights above.
Bedroom Three - Window to the front, radiator, coved ceiling.
Box Room - Window to the front, radiator, coved ceiling.
Bathroom - Tiled flooring and walls, low level WC, wash hand basin in vanity unit, bath with mixer tap, corner shower cubicle with mains shower, ladder radiator, spotlights, coved ceiling, extractor fan.
Externally - To the front of the property is a low walled boundary with a brick paved driveway. Access down the side leads to the rear garden which is enclosed and partly laid to lawn with side patio, seating area, log store, beautiful established shrubs and plants being part hedged and part fenced.
Services, Etc - Services - Mains water, electricity, gas and drainage. Gas central heating.
Local Authority - Ceredigion County Council
Property Classification - Band E
Tenure - Freehold and available with vacant possession upon completion
What3Words - ///rust.relief.trapdoor
Part glazed oak entrance door with part glazed panel to the side to:-
Entrance Hallway - Stairs rising off to the first floor, coved ceiling, oak doors to:-
Cloakroom - WC, wash hand basin, tiled flooring, storage area for coats.
Lounge - Wood burner, slate hearth, double aspect windows to the front and side, coved ceiling, part glazed oak door to:-
Kitchen/Diner - Having a range of modern oak wall and base units with worktops over, 1.5 bowl sink unit with mixer tap, built-in split level electric Prima double oven, built-in microwave, induction hob with extractor fan over, integrated slimline dishwasher, fridge and freezer, tiled walls, tiled flooring, spotlights, double oak doors to:-
Sunroom - Oak door to the garden, oak windows all fitted with roller blinds, tiled floor.
Utility Room - Tiled flooring, further oak wall and base units, plumbing for washing machine, extractor fan, oak door to rear garden, window, oak door to:-
Garage - Electric up-and-over door, housing Worcester central heating and hot water boiler.
First Floor -
Landing - Loft access with pull down ladder and being boarded, double doors to airing cupboard with radiator, doors to:-
Bedroom One - Window to the front, Velux window to the rear, two radiators.
Master Bedroom - Window overlooking the rear garden with distant rural views, radiator, coved ceiling, door to:-
En-Suite - Tiled flooring, low level WC, wash hand basin in vanity unit, double shower enclosure with mains shower and hand held shower, spot lights, heated towel rail, obscure glass window to the side, mirror with lights above.
Bedroom Three - Window to the front, radiator, coved ceiling.
Box Room - Window to the front, radiator, coved ceiling.
Bathroom - Tiled flooring and walls, low level WC, wash hand basin in vanity unit, bath with mixer tap, corner shower cubicle with mains shower, ladder radiator, spotlights, coved ceiling, extractor fan.
Externally - To the front of the property is a low walled boundary with a brick paved driveway. Access down the side leads to the rear garden which is enclosed and partly laid to lawn with side patio, seating area, log store, beautiful established shrubs and plants being part hedged and part fenced.
Services, Etc - Services - Mains water, electricity, gas and drainage. Gas central heating.
Local Authority - Ceredigion County Council
Property Classification - Band E
Tenure - Freehold and available with vacant possession upon completion
What3Words - ///rust.relief.trapdoor
Interested in this property?
Council tax
First listed
Over a month agoEnergy Performance Certificate
Maesydderwen, Cardigan
Marketed by
J.J. Morris - Cardigan 5 High Street Cardigan SA43 1HJPlacebuzz mortgage repayment calculator
Monthly repayment
The Est. Mortgage is for a 25 years repayment mortgage based on a 10% deposit and a 5.5% annual interest. It is only intended as a guide. Make sure you obtain accurate figures from your lender before committing to any mortgage. Your home may be repossessed if you do not keep up repayments on a mortgage.
Maesydderwen, Cardigan - Streetview
DISCLAIMER: Property descriptions and related information displayed on this page are marketing materials provided by J.J. Morris - Cardigan. Placebuzz does not warrant or accept any responsibility for the accuracy or completeness of the property descriptions or related information provided here and they do not constitute property particulars. Please contact J.J. Morris - Cardigan for full details and further information.





