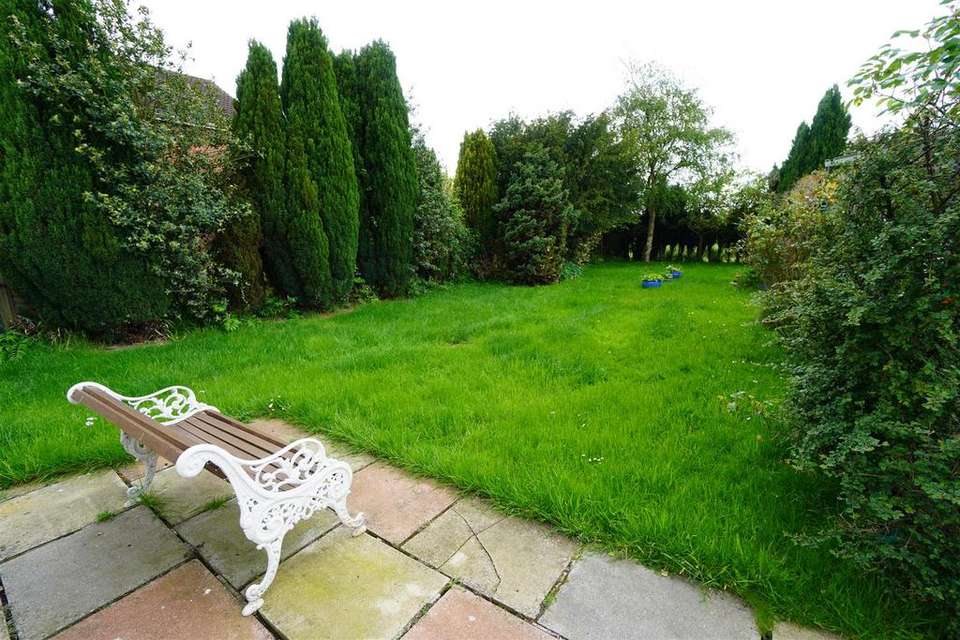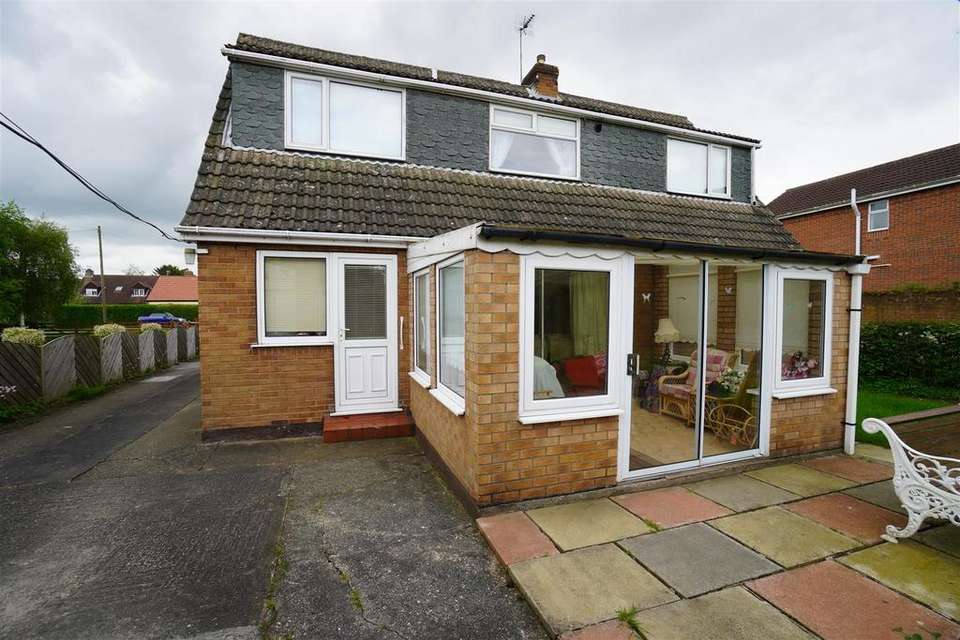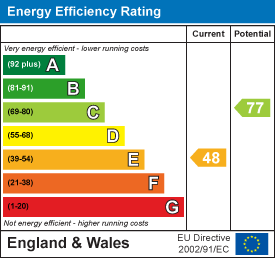3 bedroom detached house for sale
Gilberdyke, Broughdetached house
bedrooms
Property photos




+8
Property description
We are pleased to welcome to the market this detached dormer bungalow which occupies a substantial plot and benefits from front and rear gardens, alongside a gated driveway. To the inside the property briefly comprises of two reception rooms, W.C and kitchen. To the upstairs there are three bedrooms and a house bathroom. An internal inspection is required to appreciate the full potential of this property.
Entrance Hall - 1.68m x 4.62m (5'6 x 15'2) - Upvc entrance door. Laminate wood effect flooring. One central heating radiator.
Dining Room - 3.89m x 4.42m (12'9 x 14'6) - Currently used as a sitting room and benefits from wood effect laminate flooring. One central heating radiator.
Sliding doors provide access to the sun room.
Sun Room - 2.92m x 4.34m (9'7 x 14'3) - Laminate flooring. Sliding doors providing access to the rear garden.
Kitchen - 2.26m x 4.29m (7'5 x 14'1) - Plentiful fitted base and wall units with laminate work tops. There are some fitted appliances which include a 1 1/2 single drainer sink and a stainless steel extractor hood. There is also space for a fridge / freezer, washing machine and cooker.
W/C - 1.22m x 1.60m (4'13 x 5'3) - Downstairs W.C with a tiled surround hand wash basin with a cupboard beneath. One central heating radiator.
Sitting Room - 5.97m x 3.76m (19'7 x 12'4) - Sizable sitting room and benefits from an open fire with decorative timber and tiled surround. Two central heating radiators.
Landing - 4.11m x 1.73m (13'6 x 5'8) - One storage cupboard.
Bedroom One - 2.95m x 4.34m (9'8 x 14'3) - Sizeable bedroom and benefits from fitted wardrobes and two central heating radiators.
Bedroom Two - 2.49m x 3.28m (8'2 x 10'9) - To the rear elevation and benefits from fitted wardrobes. One central heating radiator.
Bedroom Three - 2.67m x 1.75m (8'9 x 5'9) - To the front elevation. One central heating radiator.
Outside - To the outside the property occupies a substantial plot and benefits from front and rear gardens. The front is predominately laid to lawn, with a gated driveway leading to a single garage with power and lighting. To the rear there is a paved patio area and the rest of the garden is laid to lawn, with mature shrub and tree boarders. There is also a greenhouse and timber shed.
It is therefore as agents we would recommend and internal inspection to appreciate what this property has to offer.
Garage - 12.19m x 3.35m (40' x 11') - Garage and workshop.
Entrance Hall - 1.68m x 4.62m (5'6 x 15'2) - Upvc entrance door. Laminate wood effect flooring. One central heating radiator.
Dining Room - 3.89m x 4.42m (12'9 x 14'6) - Currently used as a sitting room and benefits from wood effect laminate flooring. One central heating radiator.
Sliding doors provide access to the sun room.
Sun Room - 2.92m x 4.34m (9'7 x 14'3) - Laminate flooring. Sliding doors providing access to the rear garden.
Kitchen - 2.26m x 4.29m (7'5 x 14'1) - Plentiful fitted base and wall units with laminate work tops. There are some fitted appliances which include a 1 1/2 single drainer sink and a stainless steel extractor hood. There is also space for a fridge / freezer, washing machine and cooker.
W/C - 1.22m x 1.60m (4'13 x 5'3) - Downstairs W.C with a tiled surround hand wash basin with a cupboard beneath. One central heating radiator.
Sitting Room - 5.97m x 3.76m (19'7 x 12'4) - Sizable sitting room and benefits from an open fire with decorative timber and tiled surround. Two central heating radiators.
Landing - 4.11m x 1.73m (13'6 x 5'8) - One storage cupboard.
Bedroom One - 2.95m x 4.34m (9'8 x 14'3) - Sizeable bedroom and benefits from fitted wardrobes and two central heating radiators.
Bedroom Two - 2.49m x 3.28m (8'2 x 10'9) - To the rear elevation and benefits from fitted wardrobes. One central heating radiator.
Bedroom Three - 2.67m x 1.75m (8'9 x 5'9) - To the front elevation. One central heating radiator.
Outside - To the outside the property occupies a substantial plot and benefits from front and rear gardens. The front is predominately laid to lawn, with a gated driveway leading to a single garage with power and lighting. To the rear there is a paved patio area and the rest of the garden is laid to lawn, with mature shrub and tree boarders. There is also a greenhouse and timber shed.
It is therefore as agents we would recommend and internal inspection to appreciate what this property has to offer.
Garage - 12.19m x 3.35m (40' x 11') - Garage and workshop.
Interested in this property?
Council tax
First listed
Over a month agoEnergy Performance Certificate
Gilberdyke, Brough
Marketed by
Screetons - Howden 25 Bridgegate Howden DN14 7AAPlacebuzz mortgage repayment calculator
Monthly repayment
The Est. Mortgage is for a 25 years repayment mortgage based on a 10% deposit and a 5.5% annual interest. It is only intended as a guide. Make sure you obtain accurate figures from your lender before committing to any mortgage. Your home may be repossessed if you do not keep up repayments on a mortgage.
Gilberdyke, Brough - Streetview
DISCLAIMER: Property descriptions and related information displayed on this page are marketing materials provided by Screetons - Howden. Placebuzz does not warrant or accept any responsibility for the accuracy or completeness of the property descriptions or related information provided here and they do not constitute property particulars. Please contact Screetons - Howden for full details and further information.













