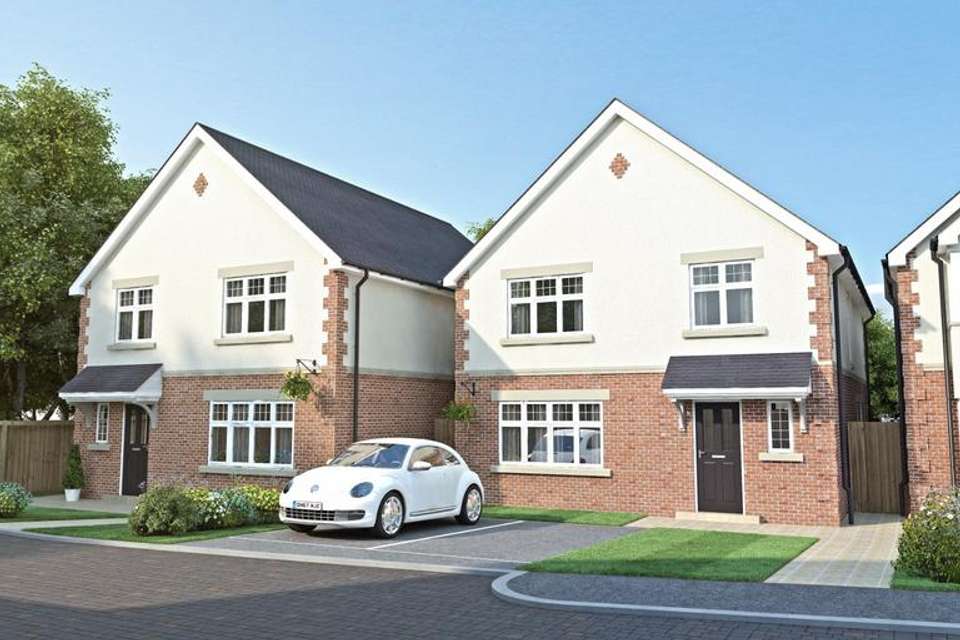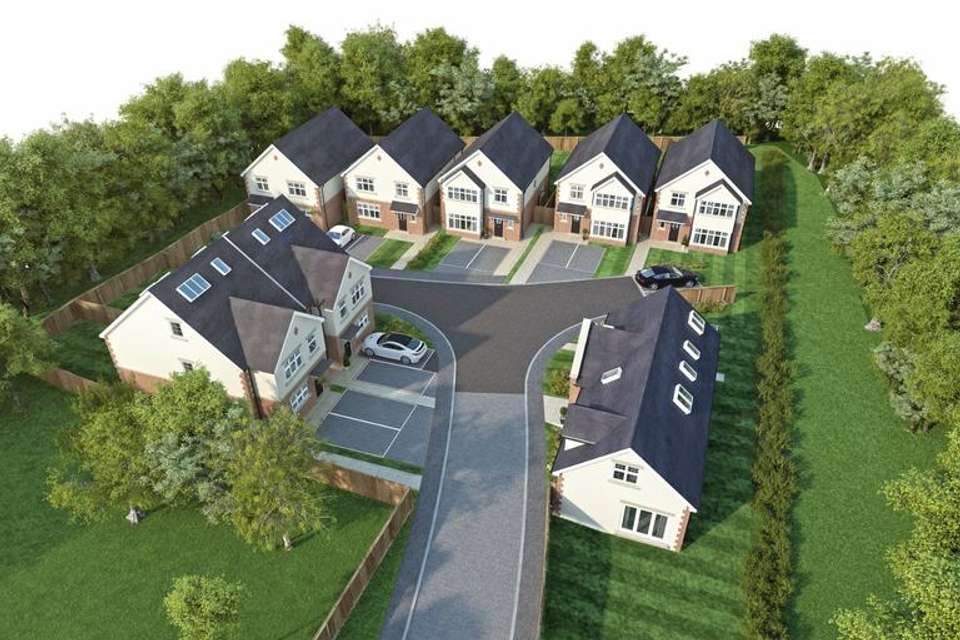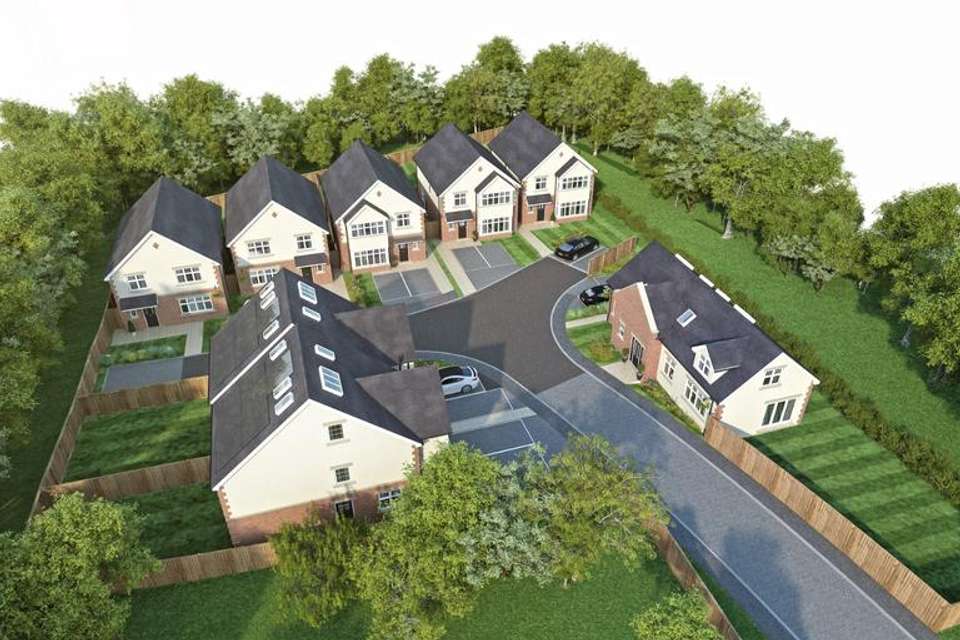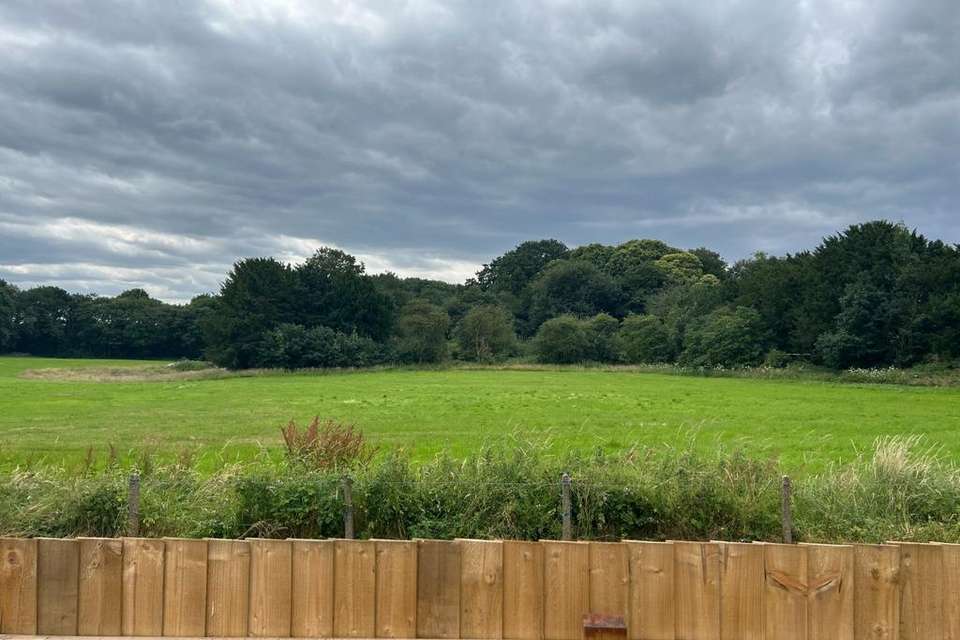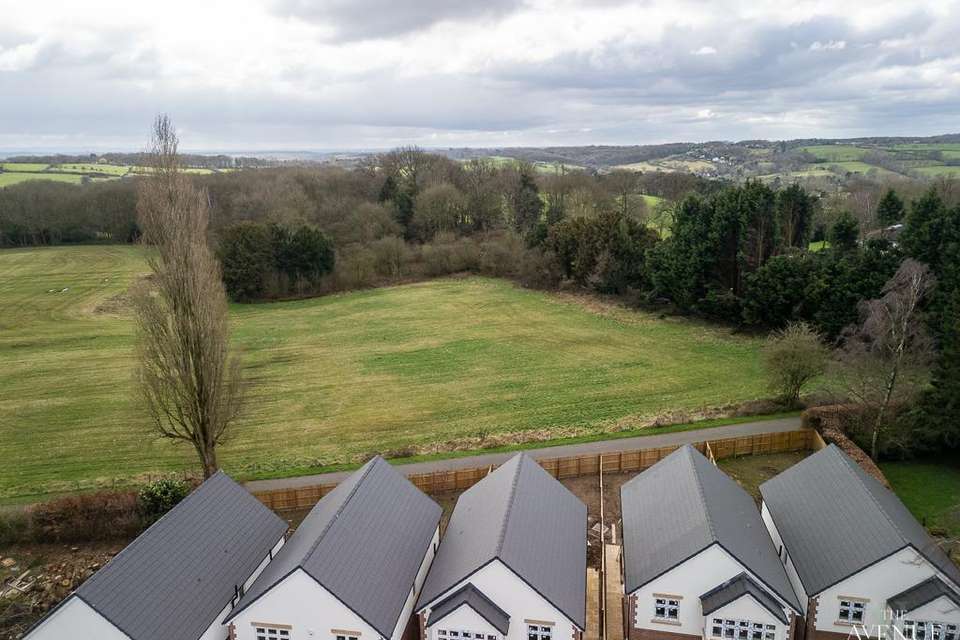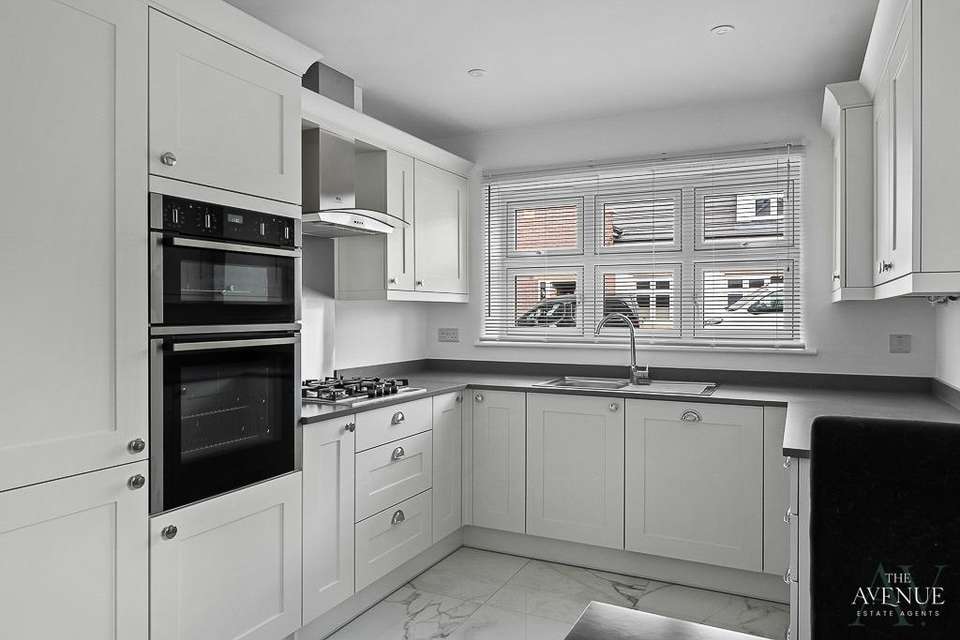£475,000
Est. Mortgage £2,377 per month*
4 bedroom detached house for sale
Rural cul-de-sac location situated between Belper and DerbyProperty description
Detached home situated in a cul-de-sac off St. Johns Road, Smalley - Designed to make the perfect family home. Welcome to a Small Development of Bespoke Properties in St Johns Road, Smalley, Derbyshire, situated in this sought-after village between Derby and Belper, this property offers the perfect blend of modern living and idyllic surroundings. Entrance hall, storage under the stairs, cloakroom and a modern open plan living Kitchen with bi-fold doors leading into the garden. Also offering a separate Sitting room, somewhere quiet to retreat. To the first floor the property boasts four good size bedrooms, including one with an en-suite, along with ample wardrobe space. A light and airy family bathroom and all Villeroy and Boch sanitaryware.
Outside, the property features a driveway, ensuring ample parking space, side access to the South facing rear garden offering endless possibilities for outdoor activities, barbecues, or simply unwinding amidst nature's embrace.The village's welcoming community and scenic surroundings add to the appeal, providing a perfect balance between rural tranquility and urban convenience.Don't miss this fantastic opportunity to make St Johns Road your next home. Book a viewing now and experience firsthand the harmonious blend of modern living and serene village life.
PLEASE NOTE: As these properties are in the process of being built, the floorplan is from the Architect. As soon as we are able the measurement and floor plan will be updated once the internal walls are in the property. Also, the attached plan is for Plot 8 and this plot (known as plot 7) is the opposite hand. Photography - Some of the photographs are of the Showhome which is a different property/layout.
ServicesIt is understood the property is connected to all mains services. TenureFreehold (with a management company for the cul-de-sac) Local AuthorityAmber Valley District Council Council Tax BandTBC upon completion Viewing ArrangementsStrictly via the vendors sole agents The Avenue WebsiteFor more information visit Agents Notes Disclaimer - Important Notice - Every care has been taken with the preparation of these particulars, but complete accuracy cannot be guaranteed. If there is any point which is of particular interest to you, please obtain professional confirmation. Alternatively, we will be pleased to check the information for you. These particulars do not constitute a contract or part of a contract. All measurements quoted are approximate. Photographs are reproduced for general information, and it cannot be inferred that any item shown is included in the sale. Agent BiographyName: Anita Adams
Outside, the property features a driveway, ensuring ample parking space, side access to the South facing rear garden offering endless possibilities for outdoor activities, barbecues, or simply unwinding amidst nature's embrace.The village's welcoming community and scenic surroundings add to the appeal, providing a perfect balance between rural tranquility and urban convenience.Don't miss this fantastic opportunity to make St Johns Road your next home. Book a viewing now and experience firsthand the harmonious blend of modern living and serene village life.
PLEASE NOTE: As these properties are in the process of being built, the floorplan is from the Architect. As soon as we are able the measurement and floor plan will be updated once the internal walls are in the property. Also, the attached plan is for Plot 8 and this plot (known as plot 7) is the opposite hand. Photography - Some of the photographs are of the Showhome which is a different property/layout.
ServicesIt is understood the property is connected to all mains services. TenureFreehold (with a management company for the cul-de-sac) Local AuthorityAmber Valley District Council Council Tax BandTBC upon completion Viewing ArrangementsStrictly via the vendors sole agents The Avenue WebsiteFor more information visit Agents Notes Disclaimer - Important Notice - Every care has been taken with the preparation of these particulars, but complete accuracy cannot be guaranteed. If there is any point which is of particular interest to you, please obtain professional confirmation. Alternatively, we will be pleased to check the information for you. These particulars do not constitute a contract or part of a contract. All measurements quoted are approximate. Photographs are reproduced for general information, and it cannot be inferred that any item shown is included in the sale. Agent BiographyName: Anita Adams
Property photos
Council tax
First listed
Over a month agoRural cul-de-sac location situated between Belper and Derby
Placebuzz mortgage repayment calculator
Monthly repayment
Based on a 25 year mortgage, with a 10% deposit and a 4.50% interest rate.
Rural cul-de-sac location situated between Belper and Derby - Streetview
DISCLAIMER: Property descriptions and related information displayed on this page are marketing materials provided by The Avenue Estate Agent - Birmingham. Placebuzz does not warrant or accept any responsibility for the accuracy or completeness of the property descriptions or related information provided here and they do not constitute property particulars. Please contact The Avenue Estate Agent - Birmingham for full details and further information.
