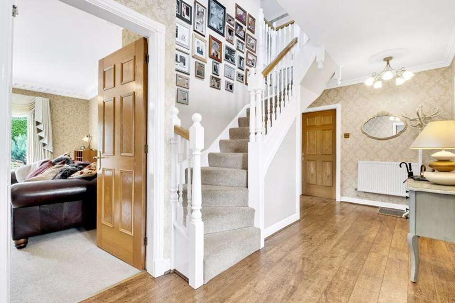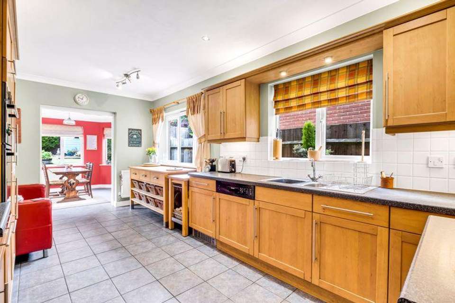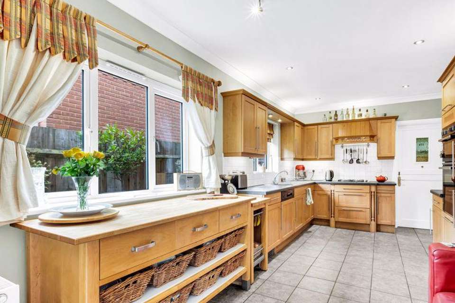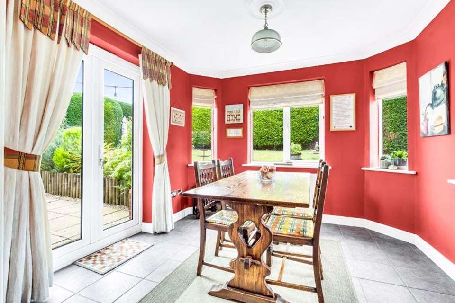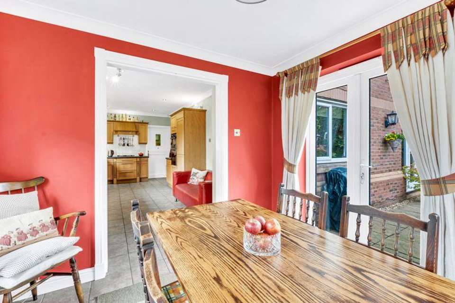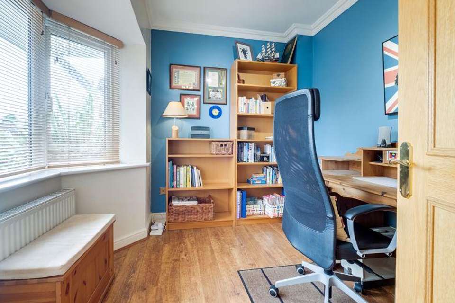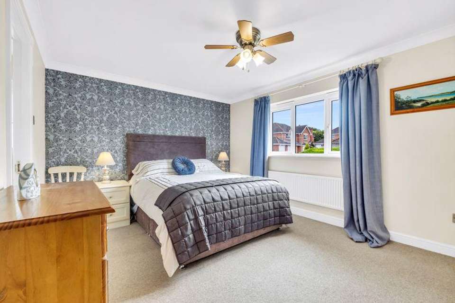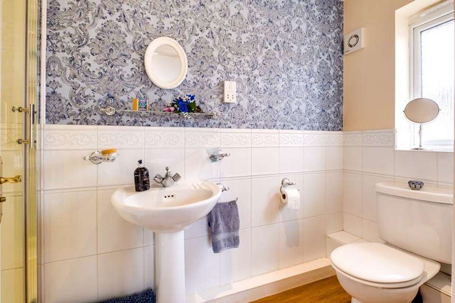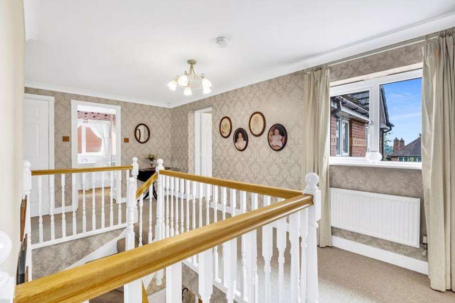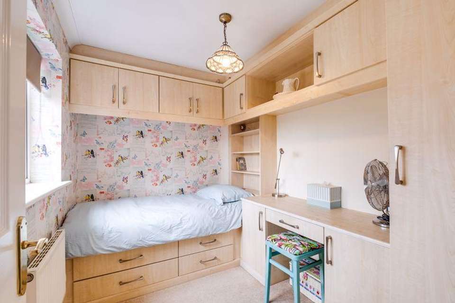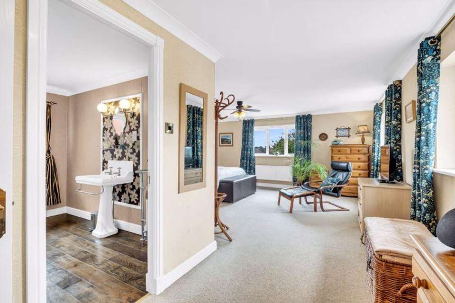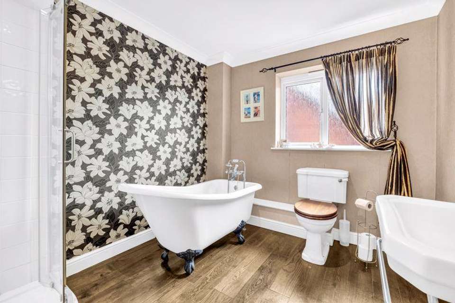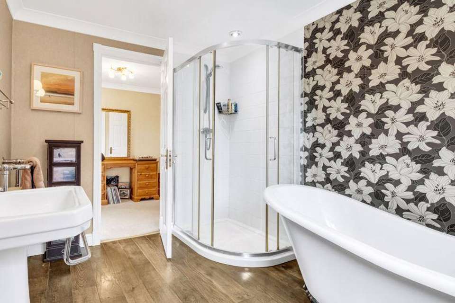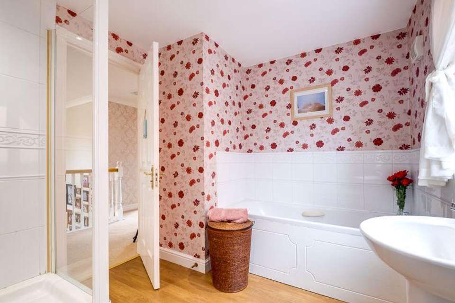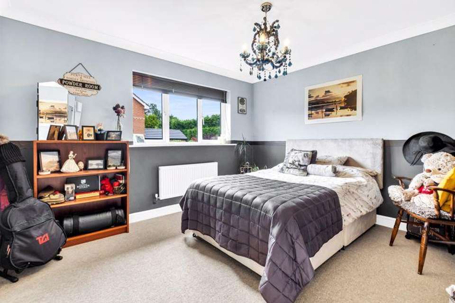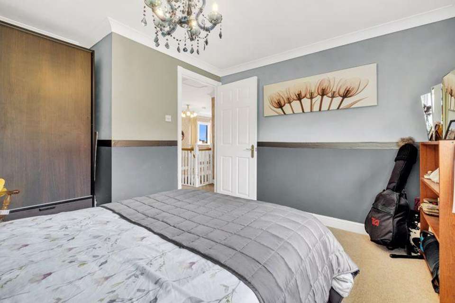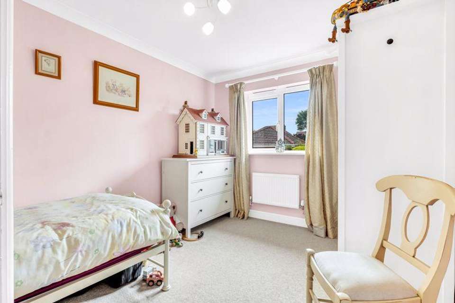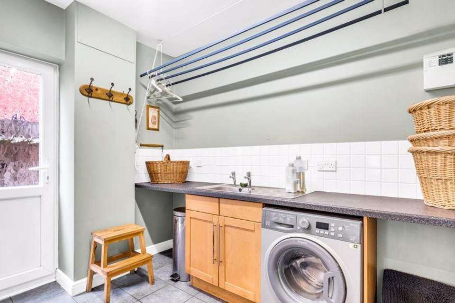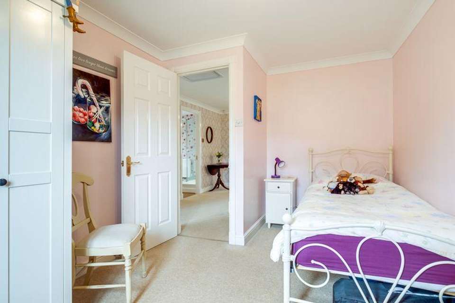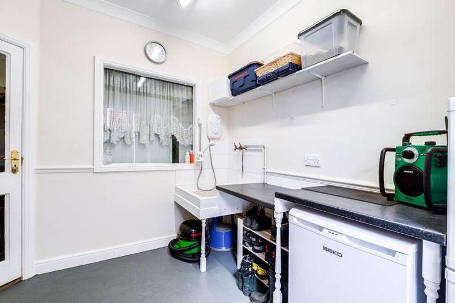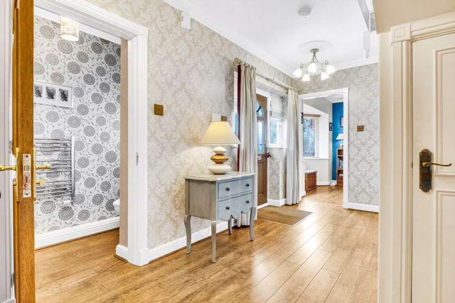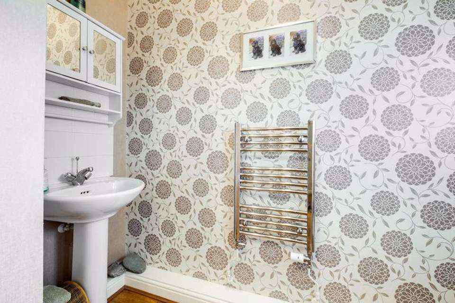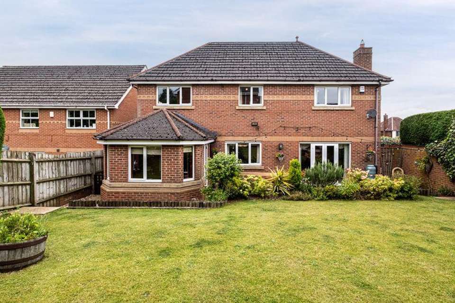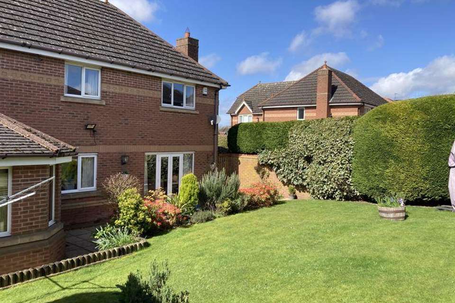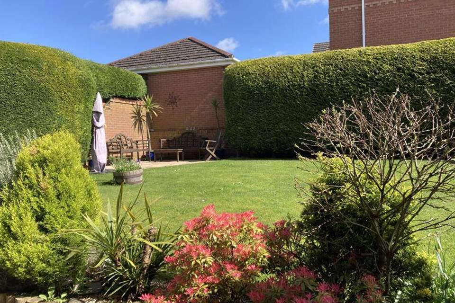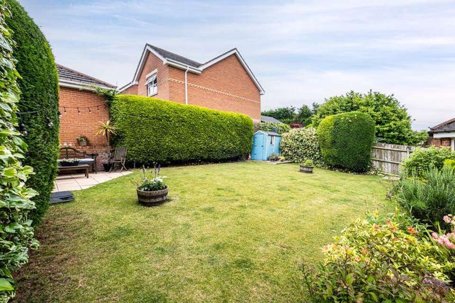5 bedroom detached house for sale
Sutton Coldfield, B75 5GAdetached house
bedrooms
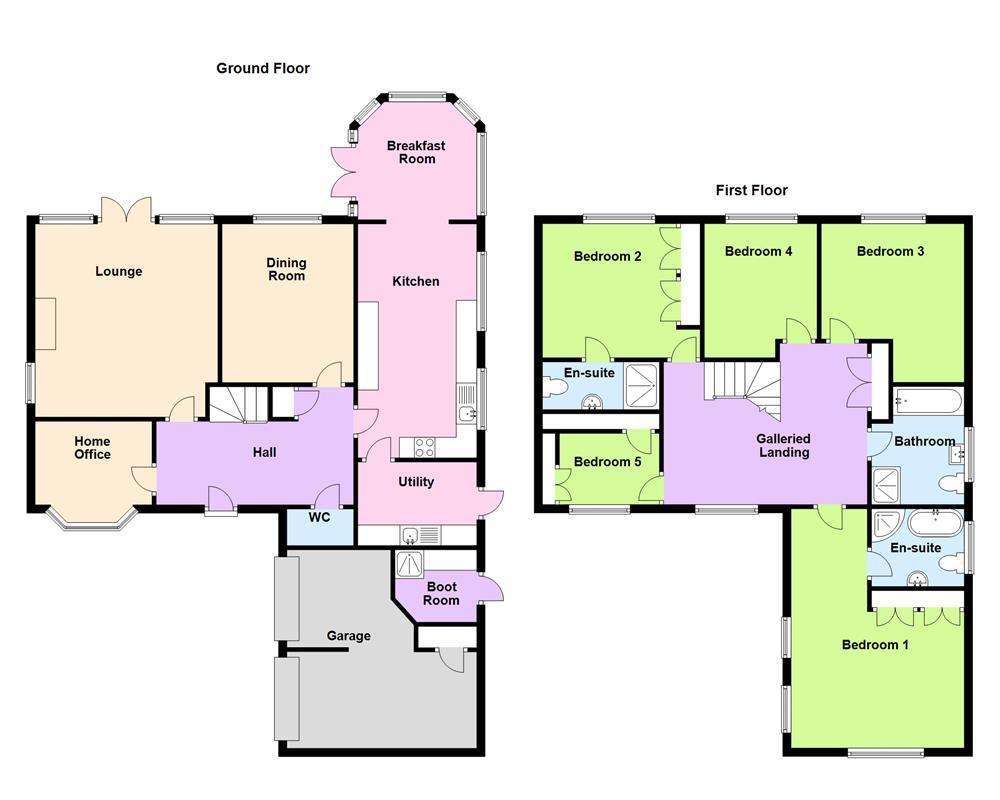
Property photos

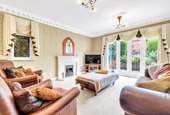
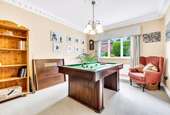
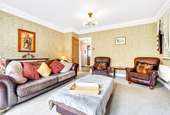
+31
Property description
This fantastic five bedroom family home occupies a corner plot in a desirable location. The vendors have owned the property from new (2000), meticulously maintained it and now have priced competitively to sell.The living room is well proportioned and perfect to wind down in at the end of the day. Currently, the dining room functions well as a games room but alternatively could be used as a formal dining room. In fact, for those looking for open plan living, the wall could easily be taken down and opened up into the kitchen which is well fitted with wooden cabinetry and flows into the cosy breakfast room, overlooking the rear garden. A home office, utility room, WC, and double garage with boot room and dog shower completes the ground floor accommodation.A bright galleried landing encompasses five generous bedrooms, with bedrooms one and two both enjoying ensuites and fitted wardrobes, whilst a family bathroom services the remaining rooms.Outside, the garden is quiet and bordered by a well-kept hedge for that extra degree of privacy. The paved patio area and additional rear terrace calls for al fresco dining whilst the timber shed offers additional storage.Set on a private road (approached via Hill Village Road) Beech Close is ideally positioned within walking distance into both open countryside and Mere Green, which hosts an array of shops, restaurants, bars, doctors, dental practices and hairdressers. The property is similarly placed for excellent public transport links including both bus and rail facilities and within close proximity to outstanding schools such as Arthur Terry Secondary (just 0.6 miles walking distance). To conclude, the property is located within easy access to Sutton Coldfield, Lichfield, Birmingham and Tamworth and there is the A38, M42, M6 toll and the A5 all within 3mile radius.
Hall
Stairs, door to:
Lounge - 15' 5'' x 14' 7'' (4.70m x 4.44m)
Dining Room - 10' 6'' x 12' 8'' (3.20m x 3.86m)
Kitchen - 18' 8'' x 9' 6'' (5.69m x 2.89m)
Breakfast Room - 9' 5'' x 9' 5'' (2.87m x 2.87m)
Home Office - 9' 4'' x 6' 8'' (2.84m x 2.03m)
Utility - 9' 6'' x 6' 8'' (2.89m x 2.03m)
Boot Room
WC
Double Garages
Galleried Landing
Window to front, stairs, double door.
Bedroom One - 14' 6'' x 17' 8'' (4.42m x 5.38m)
En-suite - 10' 5'' x 8' 2'' (3.17m x 2.49m)
Bedroom Two - 12' 7'' x 10' 8'' (3.83m x 3.25m)
En-suite - 9' 4'' x 3' 9'' (2.84m x 1.14m)
Bedroom Three - 11' 5'' x 10' 1'' (3.48m x 3.07m)
Bedroom Four - 12' 9'' x 9' 7'' (3.88m x 2.92m)
Bedroom Five - 9' 4'' x 6' 8'' (2.84m x 2.03m)
Bathroom
Council Tax Band: G
Tenure: Freehold
Hall
Stairs, door to:
Lounge - 15' 5'' x 14' 7'' (4.70m x 4.44m)
Dining Room - 10' 6'' x 12' 8'' (3.20m x 3.86m)
Kitchen - 18' 8'' x 9' 6'' (5.69m x 2.89m)
Breakfast Room - 9' 5'' x 9' 5'' (2.87m x 2.87m)
Home Office - 9' 4'' x 6' 8'' (2.84m x 2.03m)
Utility - 9' 6'' x 6' 8'' (2.89m x 2.03m)
Boot Room
WC
Double Garages
Galleried Landing
Window to front, stairs, double door.
Bedroom One - 14' 6'' x 17' 8'' (4.42m x 5.38m)
En-suite - 10' 5'' x 8' 2'' (3.17m x 2.49m)
Bedroom Two - 12' 7'' x 10' 8'' (3.83m x 3.25m)
En-suite - 9' 4'' x 3' 9'' (2.84m x 1.14m)
Bedroom Three - 11' 5'' x 10' 1'' (3.48m x 3.07m)
Bedroom Four - 12' 9'' x 9' 7'' (3.88m x 2.92m)
Bedroom Five - 9' 4'' x 6' 8'' (2.84m x 2.03m)
Bathroom
Council Tax Band: G
Tenure: Freehold
Interested in this property?
Council tax
First listed
Over a month agoSutton Coldfield, B75 5GA
Marketed by
Paul Carr - Exclusive & Rural Homes 15-17 Belwell Lane, Four Oaks Sutton Coldfield B74 4AAPlacebuzz mortgage repayment calculator
Monthly repayment
The Est. Mortgage is for a 25 years repayment mortgage based on a 10% deposit and a 5.5% annual interest. It is only intended as a guide. Make sure you obtain accurate figures from your lender before committing to any mortgage. Your home may be repossessed if you do not keep up repayments on a mortgage.
Sutton Coldfield, B75 5GA - Streetview
DISCLAIMER: Property descriptions and related information displayed on this page are marketing materials provided by Paul Carr - Exclusive & Rural Homes. Placebuzz does not warrant or accept any responsibility for the accuracy or completeness of the property descriptions or related information provided here and they do not constitute property particulars. Please contact Paul Carr - Exclusive & Rural Homes for full details and further information.





