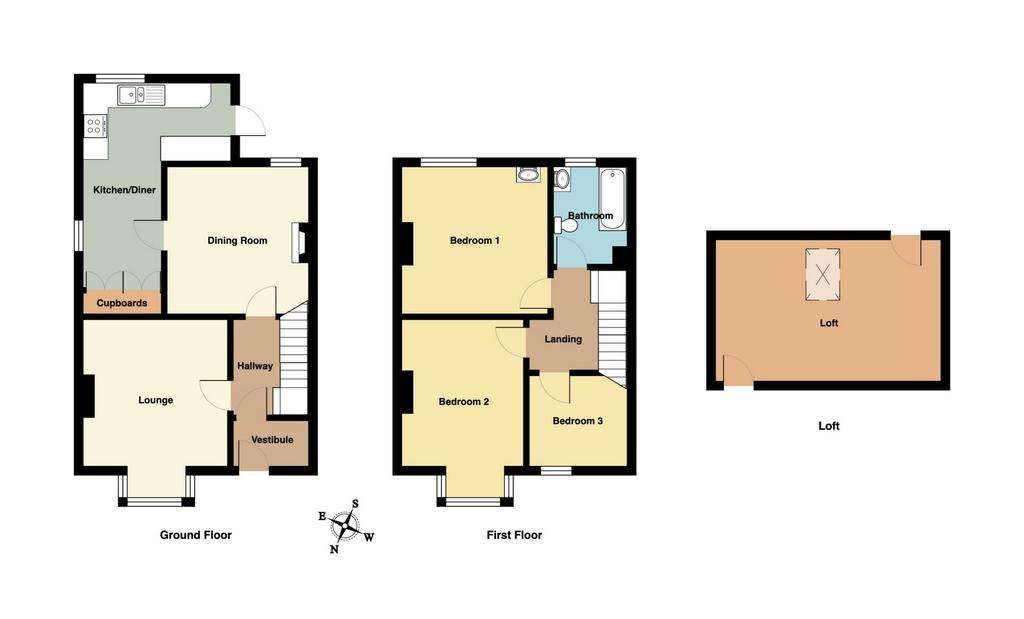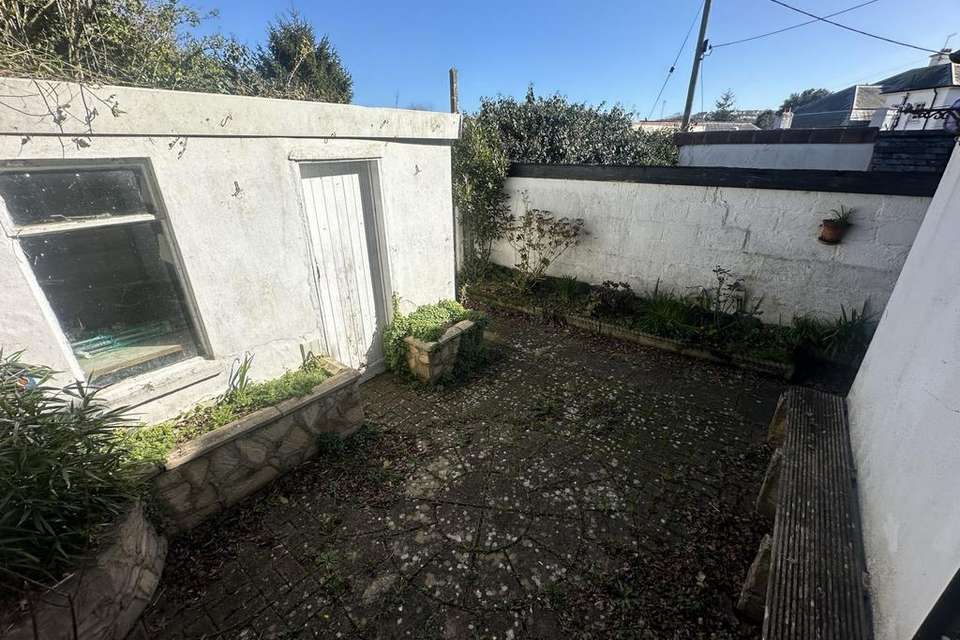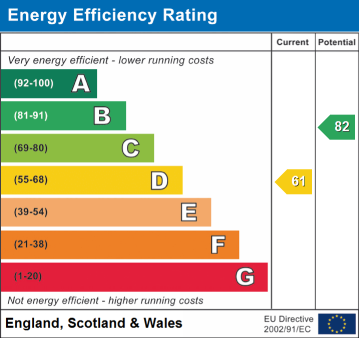3 bedroom end of terrace house for sale
Dawlish, EX7terraced house
bedrooms

Property photos




+13
Property description
A fantastic opportunity to purchase this three bedroom end of terrace home conveniently located within walking distance of Dawlish town centre, beaches and transport links. This property benefits gas central heating, double glazing, sitting room, dining room, loft room, rear courtyard garden and off street parking for two vehicles to the front of the property. NO ONWARD CHAIN .FREEHOLD, COUNCIL TAX - C, EPC - D.
ENTRANCE PORCH: uPVC obscure double glazed door leading in to front porch with stained glass window and door leading into:
HALLWAY: Stairs to first floor landing radiator, under stairs storage and door to:
SITTING ROOM: 4.40m x 3.59m (14'5" x 11'9"), uPVC double glazed box bay window to the front aspect, telephone point, picture rail, coved ceiling and radiator.
DINING ROOM: 3.65m x 3.52m (11'12" x 11'7"), uPVC double glazed window to the rear, feature fire place with tiled surround and wooden mantle over. radiator, picture rail, coved ceiling and door to:
KITCHEN/DINER: 5.31m x 3.63m (17'5" x 11'11") NARROWING TO 1.91m (6'3"), uPVC double glazed window to the side aspect, fitted cupboards and drawers to the end wall open to kitchen area with a selection of eye level and base units, tiled splash backs, roll top work surfaces, one and half bowl sink and drainer with mixer tap. Integrated gas hob with extractor over, oven, dish washer and fridge. uPVC double glazed window overlooking the rear courtyard and uPVC double glazed door leading out to the rear garden.
FISRT FLOOR LANDING: Stairs to first floor landing, access hatch to the loft room, telephone point and door to:
LOFT ROOM: A good size useable space with Velux window and radiator.
BEDROOM 1: 4.43m x 2.84m (14'6" x 9'4"), uPVC double glazed box bay window to the front aspect radiator and picture rail.
BEDROOM 2: 3.66m x 3.61m (12'0" x 11'10"), uPVC double glazed window overlooking the rear garden, wash hand basin with vanity unit under, radiator and picture rail.
BEDROOM 3: 2.43m x 2.24m (7'12" x 7'4"), uPVC double glazed window to the front aspect, radiator and picture rail.
FAMILY BATHROOM: uPVC obscure double glazed window to the rear aspect, panelled bath with mixer tap and electric shower over, part tiled walls, wash hand basin with vanity unit under, WC and radiator.
OUTSIDE: The front of the property provides parking for two vehicles. The rear courtyard garden is mostly paved for ease of maintenance with a rear gate to a service lane. The garden also contains a work store/utility room with space and plumbing for washing machine and tumble dryer.
ENTRANCE PORCH: uPVC obscure double glazed door leading in to front porch with stained glass window and door leading into:
HALLWAY: Stairs to first floor landing radiator, under stairs storage and door to:
SITTING ROOM: 4.40m x 3.59m (14'5" x 11'9"), uPVC double glazed box bay window to the front aspect, telephone point, picture rail, coved ceiling and radiator.
DINING ROOM: 3.65m x 3.52m (11'12" x 11'7"), uPVC double glazed window to the rear, feature fire place with tiled surround and wooden mantle over. radiator, picture rail, coved ceiling and door to:
KITCHEN/DINER: 5.31m x 3.63m (17'5" x 11'11") NARROWING TO 1.91m (6'3"), uPVC double glazed window to the side aspect, fitted cupboards and drawers to the end wall open to kitchen area with a selection of eye level and base units, tiled splash backs, roll top work surfaces, one and half bowl sink and drainer with mixer tap. Integrated gas hob with extractor over, oven, dish washer and fridge. uPVC double glazed window overlooking the rear courtyard and uPVC double glazed door leading out to the rear garden.
FISRT FLOOR LANDING: Stairs to first floor landing, access hatch to the loft room, telephone point and door to:
LOFT ROOM: A good size useable space with Velux window and radiator.
BEDROOM 1: 4.43m x 2.84m (14'6" x 9'4"), uPVC double glazed box bay window to the front aspect radiator and picture rail.
BEDROOM 2: 3.66m x 3.61m (12'0" x 11'10"), uPVC double glazed window overlooking the rear garden, wash hand basin with vanity unit under, radiator and picture rail.
BEDROOM 3: 2.43m x 2.24m (7'12" x 7'4"), uPVC double glazed window to the front aspect, radiator and picture rail.
FAMILY BATHROOM: uPVC obscure double glazed window to the rear aspect, panelled bath with mixer tap and electric shower over, part tiled walls, wash hand basin with vanity unit under, WC and radiator.
OUTSIDE: The front of the property provides parking for two vehicles. The rear courtyard garden is mostly paved for ease of maintenance with a rear gate to a service lane. The garden also contains a work store/utility room with space and plumbing for washing machine and tumble dryer.
Interested in this property?
Council tax
First listed
Over a month agoEnergy Performance Certificate
Dawlish, EX7
Marketed by
Fraser & Wheeler - Dawlish 19 Queen Street Dawlish EX7 9HBPlacebuzz mortgage repayment calculator
Monthly repayment
The Est. Mortgage is for a 25 years repayment mortgage based on a 10% deposit and a 5.5% annual interest. It is only intended as a guide. Make sure you obtain accurate figures from your lender before committing to any mortgage. Your home may be repossessed if you do not keep up repayments on a mortgage.
Dawlish, EX7 - Streetview
DISCLAIMER: Property descriptions and related information displayed on this page are marketing materials provided by Fraser & Wheeler - Dawlish. Placebuzz does not warrant or accept any responsibility for the accuracy or completeness of the property descriptions or related information provided here and they do not constitute property particulars. Please contact Fraser & Wheeler - Dawlish for full details and further information.


















