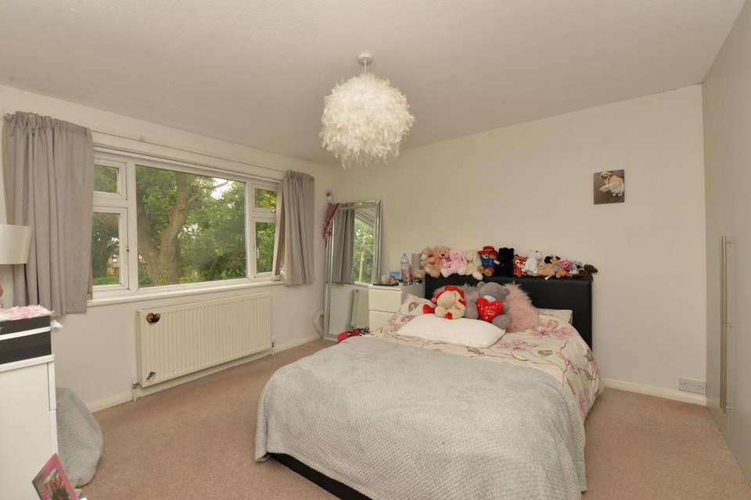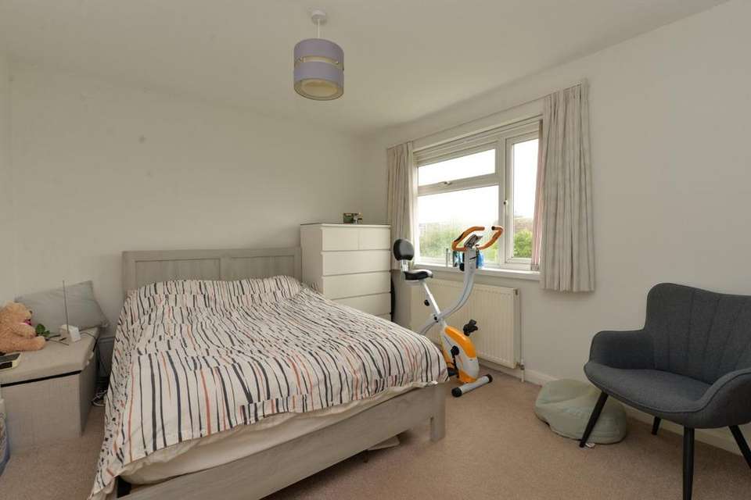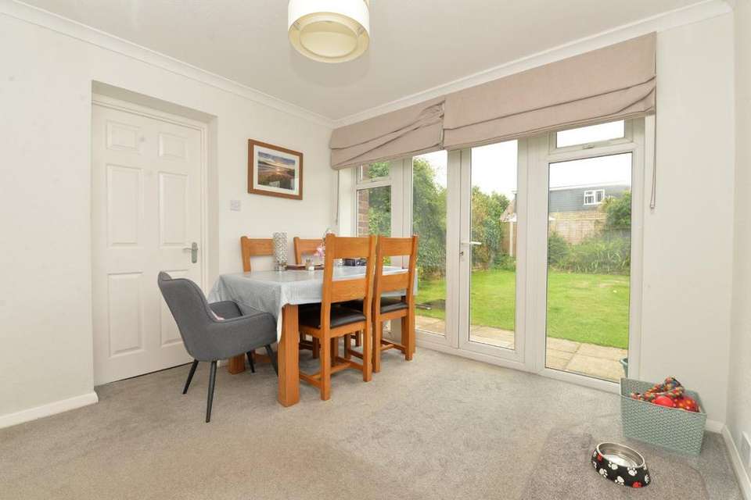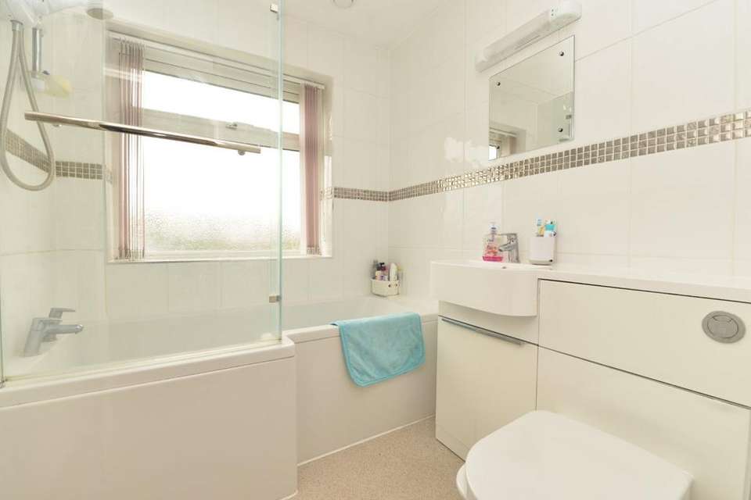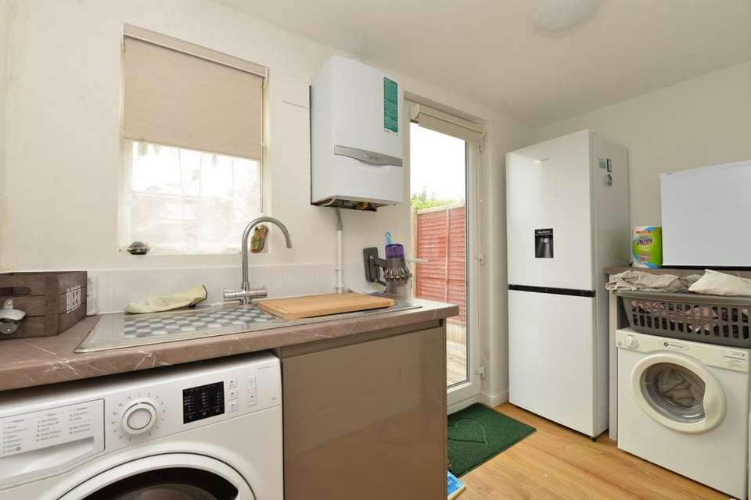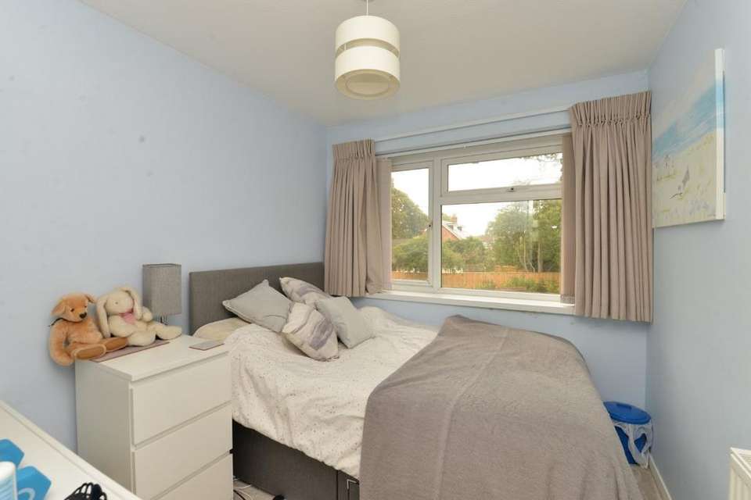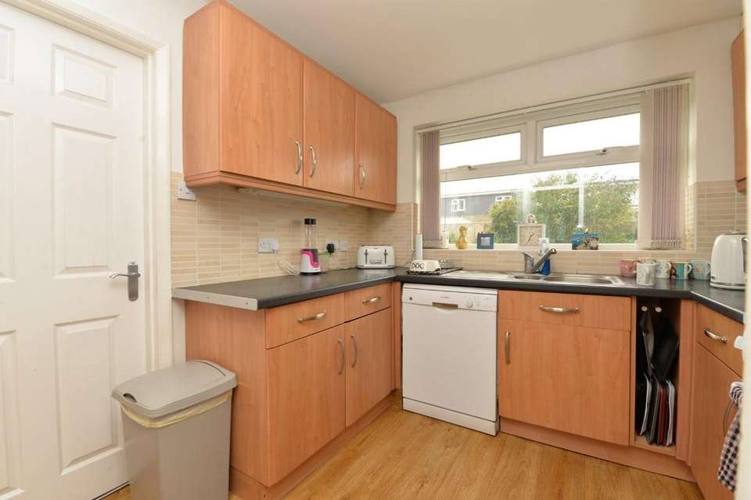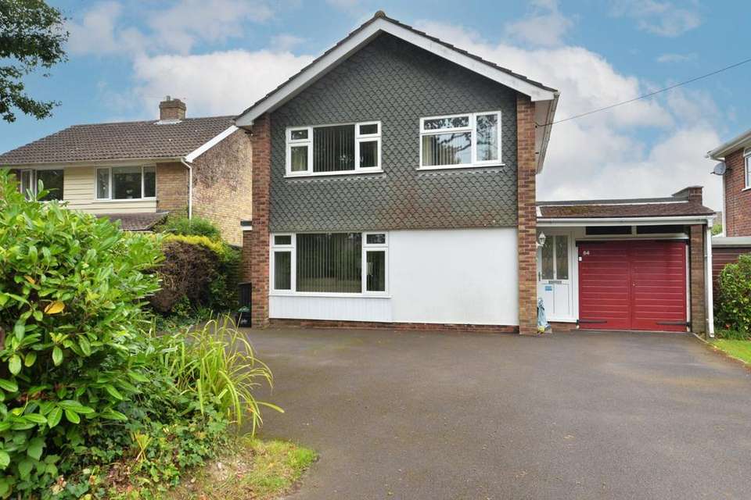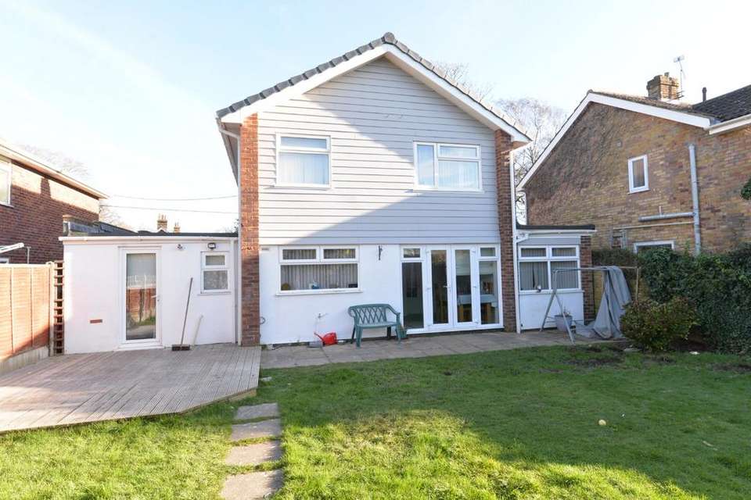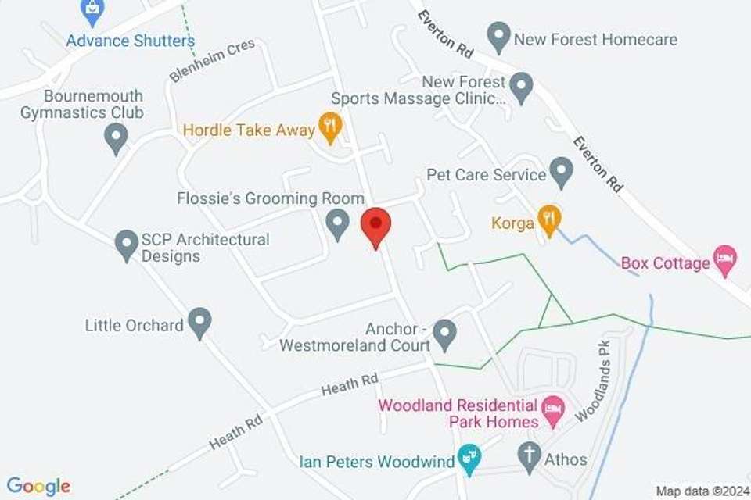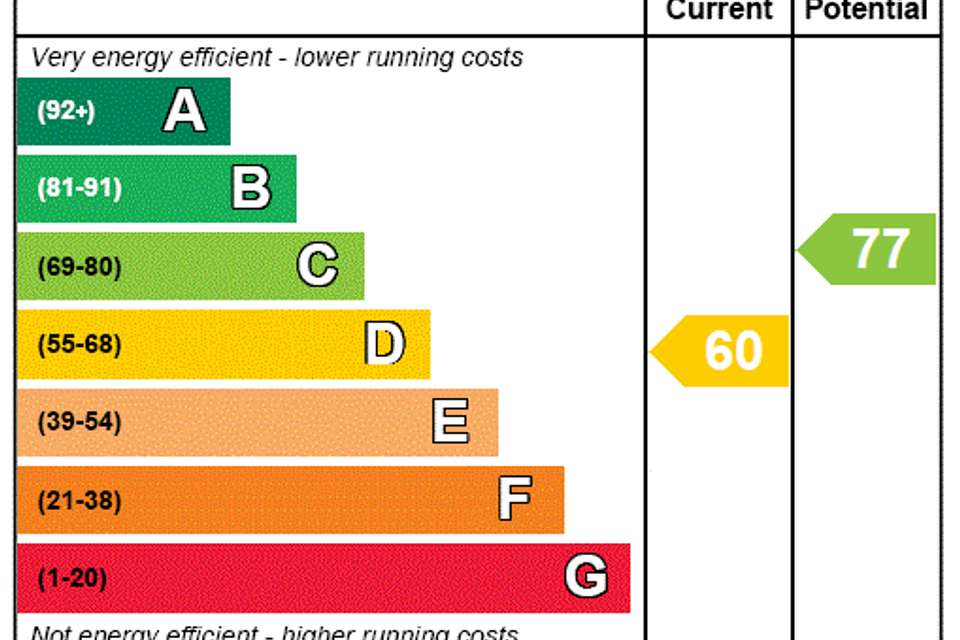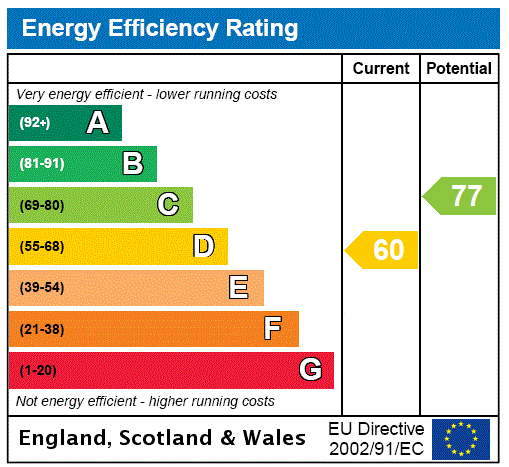3 bedroom detached house for sale
Hampshire, SO41detached house
bedrooms
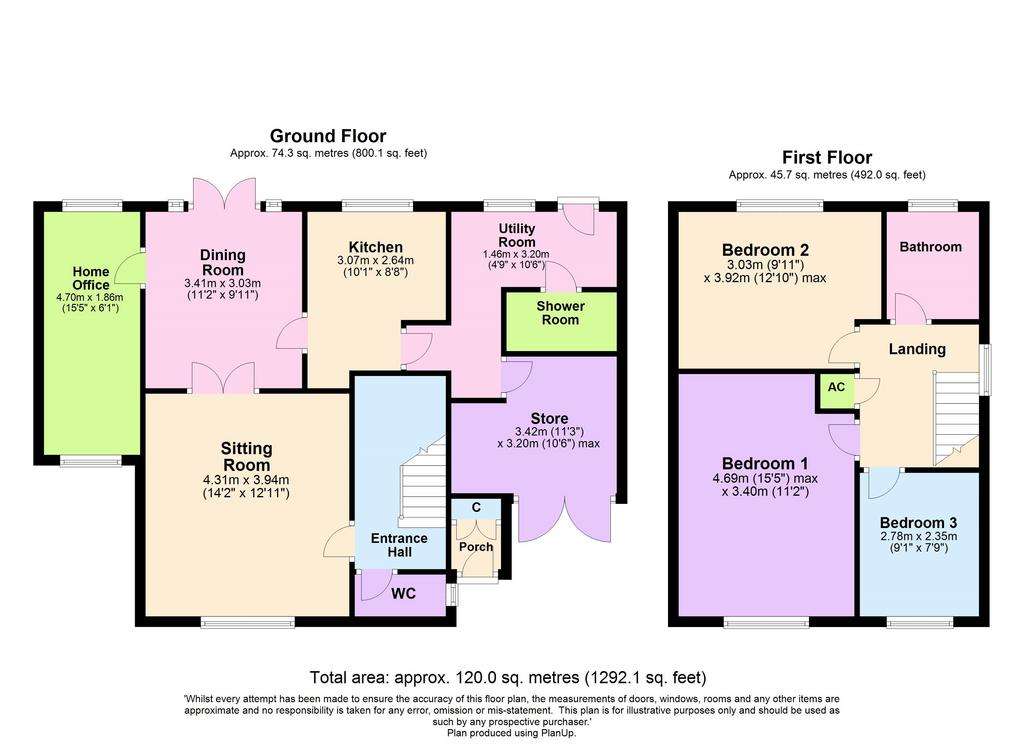
Property photos


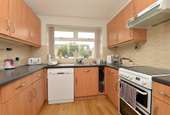

+12
Property description
A spacious and extended three/four bedroom family house situated in a popular lane within the sought after village of Hordle within only a few steps of the local shops and within easy reach of a highly regarded local school. Other features of this excellent family house include a ground floor home office/bedroom four, a kitchen with a separate utility room, a modern ground floor shower room and first floor bathroom, three good sized bedrooms, off road parking and a generous garden to the rear with a sunny aspect. An internal viewing is recommended.
Entrance porch with a UPVC double glazed front door and double cloaks cupboard.
Entrance hall with stairs to the first floor.
Good sized sitting room with a feature stone fireplace and an inset electric flame effect fire.
Separate dining room with twin UPVC double glazed casement doors onto the patio and rear garden.
Kitchen fitted with a range of timber effect wall and base units with a contrasting dark worktop and an inset one and a half bowl sink unit with mixer tap over, space for cooker and dishwasher, timber effect flooring, attractive wall tiling, under cupboard lighting and an outlook over the rear garden.
Useful separate utility room with built in storage, a stone effect worktop, an inset sink unit with mixer tap over, space for washing machine, tumble drier and tall fridge freezer, timber effect flooring and a UPVC double glazed door onto the rear decking.
Modern ground floor shower room fitted with a white suite comprising a fully tiled corner shower cubicle with Mira shower, wash basin, WC, recess ceiling spotlights, extractor fan and attractive timber effect flooring.
Double aspect home office with outlooks over the front and rear gardens.
Ground floor cloakroom comprising a WC and wash basin with storage beneath.
Large store room with twin doors to the driveway and personal door to the utility room.
First floor landing with airing cupboard housing a pressurised hot water cylinder and trap to the roof space.
Three good sized bedrooms, two with recently installed built in wardrobes.
Fully tiled bathroom fitted with a modern white suite comprising a panel bath with an independent Mira shower over and glass shower screen, wash basin with storage beneath, WC and extractor fan.
UPVC double glazing and gas fired central heating.
Entrance porch with a UPVC double glazed front door and double cloaks cupboard.
Entrance hall with stairs to the first floor.
Good sized sitting room with a feature stone fireplace and an inset electric flame effect fire.
Separate dining room with twin UPVC double glazed casement doors onto the patio and rear garden.
Kitchen fitted with a range of timber effect wall and base units with a contrasting dark worktop and an inset one and a half bowl sink unit with mixer tap over, space for cooker and dishwasher, timber effect flooring, attractive wall tiling, under cupboard lighting and an outlook over the rear garden.
Useful separate utility room with built in storage, a stone effect worktop, an inset sink unit with mixer tap over, space for washing machine, tumble drier and tall fridge freezer, timber effect flooring and a UPVC double glazed door onto the rear decking.
Modern ground floor shower room fitted with a white suite comprising a fully tiled corner shower cubicle with Mira shower, wash basin, WC, recess ceiling spotlights, extractor fan and attractive timber effect flooring.
Double aspect home office with outlooks over the front and rear gardens.
Ground floor cloakroom comprising a WC and wash basin with storage beneath.
Large store room with twin doors to the driveway and personal door to the utility room.
First floor landing with airing cupboard housing a pressurised hot water cylinder and trap to the roof space.
Three good sized bedrooms, two with recently installed built in wardrobes.
Fully tiled bathroom fitted with a modern white suite comprising a panel bath with an independent Mira shower over and glass shower screen, wash basin with storage beneath, WC and extractor fan.
UPVC double glazing and gas fired central heating.
Interested in this property?
Council tax
First listed
Over a month agoEnergy Performance Certificate
Hampshire, SO41
Marketed by
Mitchells Estate Agents - New Milton 8 Old Milton Road New Milton BH25 6DTPlacebuzz mortgage repayment calculator
Monthly repayment
The Est. Mortgage is for a 25 years repayment mortgage based on a 10% deposit and a 5.5% annual interest. It is only intended as a guide. Make sure you obtain accurate figures from your lender before committing to any mortgage. Your home may be repossessed if you do not keep up repayments on a mortgage.
Hampshire, SO41 - Streetview
DISCLAIMER: Property descriptions and related information displayed on this page are marketing materials provided by Mitchells Estate Agents - New Milton. Placebuzz does not warrant or accept any responsibility for the accuracy or completeness of the property descriptions or related information provided here and they do not constitute property particulars. Please contact Mitchells Estate Agents - New Milton for full details and further information.




