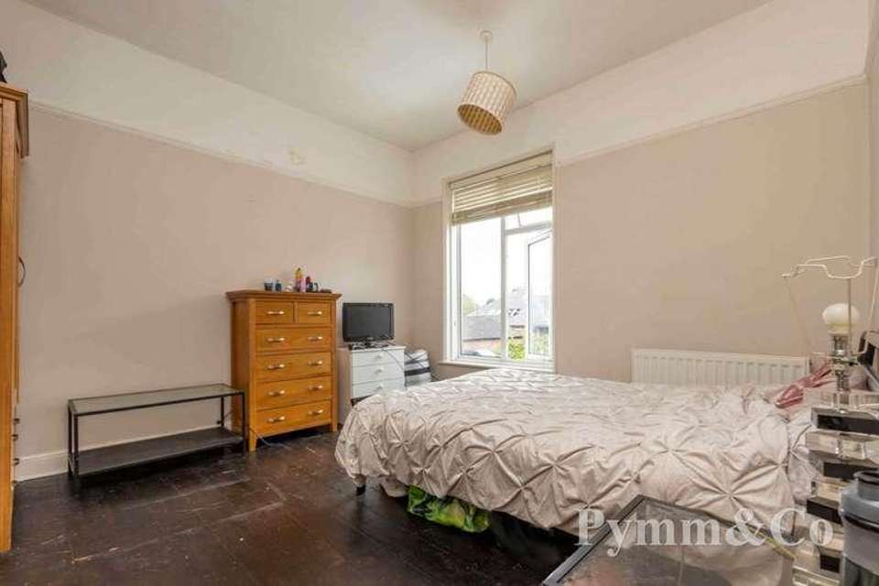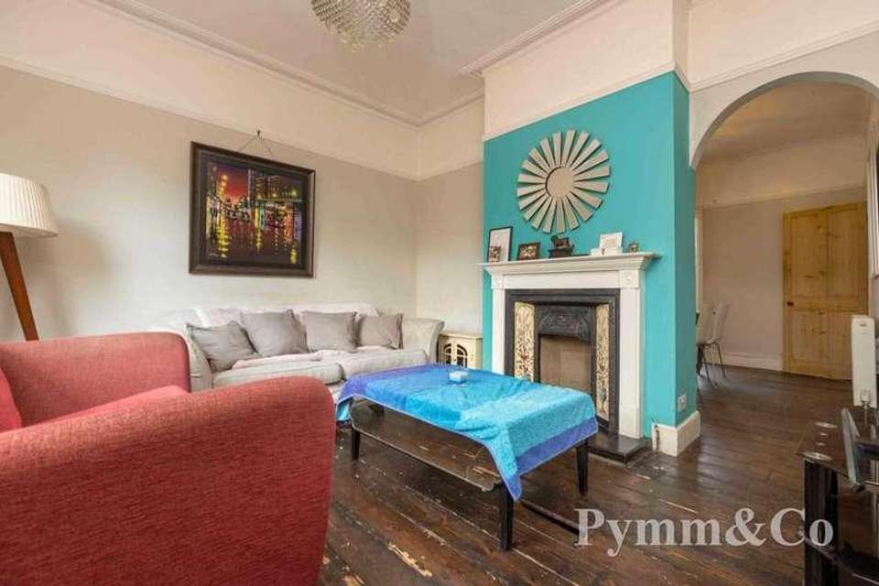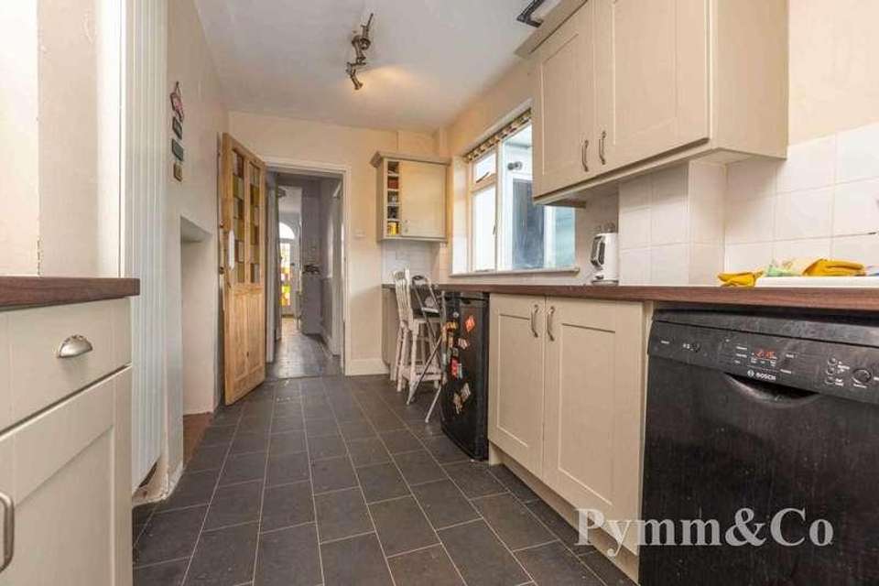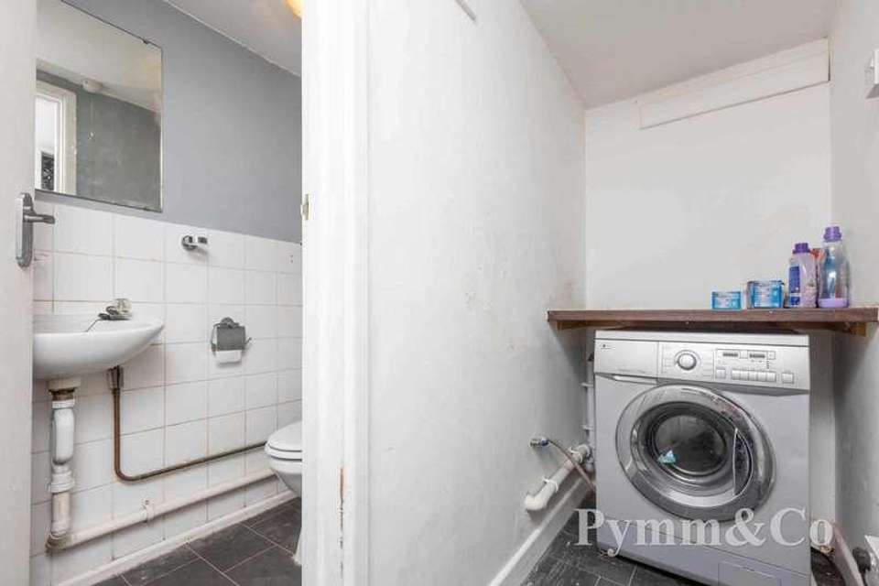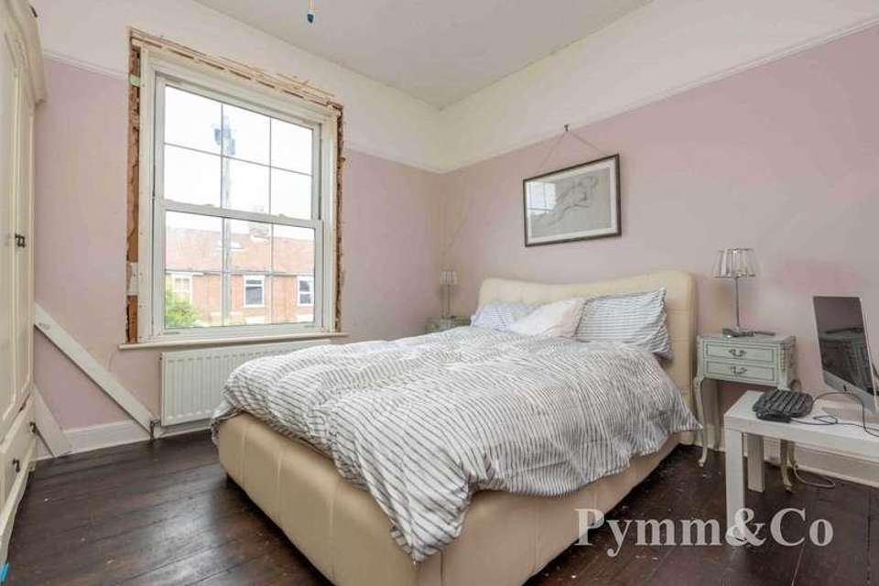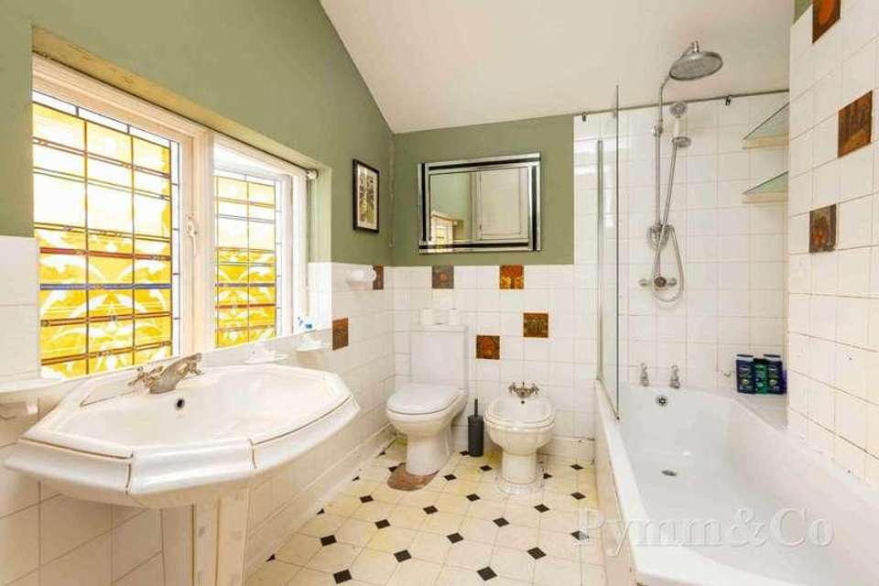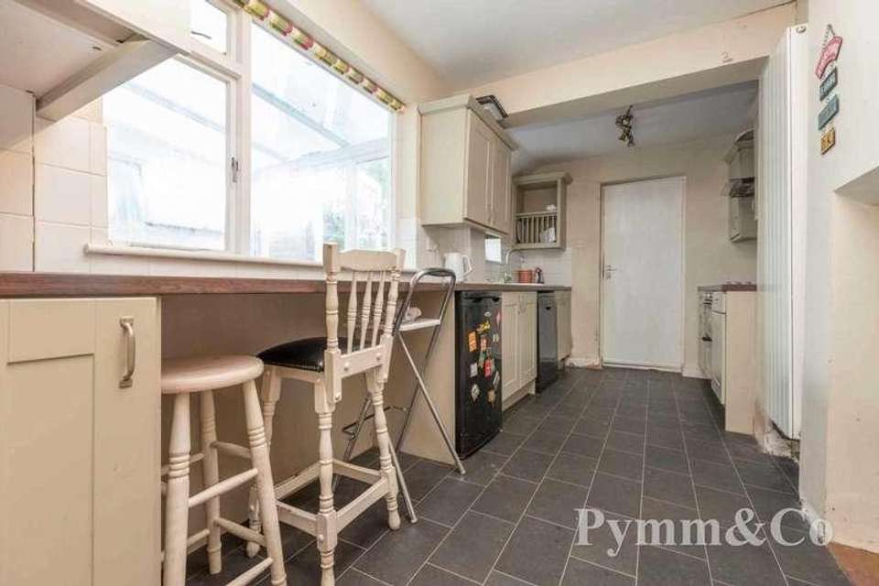3 bedroom semi-detached house for sale
Norwich, NR1semi-detached house
bedrooms
Property photos
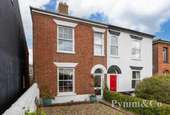
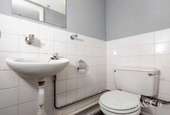
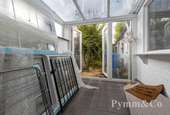
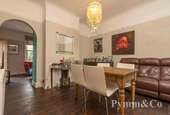
+7
Property description
* Guide Price ?270,000- ?280,000* Pymm & Co are delighted to offer this period semi detached home, located South of Norwich City centre on the ever popular Hall Road. This hall entrance property benefits from two reception rooms and a good sized kitchen on the ground floor and three bedrooms and a bathroom off the first floor landing.The property offers further scope for improvement and is being sold with the added benefit of No Onward Chain.The property is located within walking distance of the City centre, Norwich Bus station and Chapelfield shopping centre and gardens. There is ease of access to the Norwich train station, A47 southern bypass and Norwich Ring Road.Entrance door to:-Entrance HallDouble glazed window to the side, stairs to the first floor landing, understairs storage cupboard, doors to the sitting room, dining room and kitchen/breakfast room.Sitting Room - 14'2" (4.32m) x 12'0" (3.66m)Double glazed window to the front, feature fireplace, wood flooring, archway to:-Dining Room - 12'7" (3.84m) x 11'0" (3.35m)Fireplace, wood flooring, door to the conservatory.Garden Room18`3" (5.56m) x 10` max (3.05m) to 5`8" (1.73m)Double glazed double doors to the rear garden, double glazed windows, tiled floor.Kitchen/Breakfast Room - 9'0" (2.74m) x 7'5" (2.26m)Double glazed windows to the side, door to the side, fitted with a range of base and wall units, sink unit with mixer tap over, work surfaces, built-in oven and hob, space for a dishwasher, space for a fridge, large storage cupboard, breakfast bar.LobbyWork surface, space and plumbing for a washing machine, tiled splashbacks.Downstairs WCLow level WC, wash basin, tiled splashbacks.StoreDouble glazed windows to the side and rear, door to the side.First Floor LandingDouble glazed window to the side, doors to:-Bedroom 1 - 11'8" (3.56m) x 10'8" (3.25m)Double glazed window to the front.Bedroom 2 - 12'5" (3.78m) x 10'11" (3.33m)Double glazed window to the rear, built-in wardrobe.Bedroom 3/Study - 8'0" (2.44m) x 7'6" (2.29m)Double glazed window to the front, wall mounted gas boiler.BathroomDouble glazed windows to the rear, bath with shower over, wash basin, low level WC, bidet, tiled splashbacks, loft access.OutsideShingle front garden with a pathway to the front door and an enclosed rear garden.NoticePlease note that we have not tested any apparatus, equipment, fixtures, fittings or services and as so cannot verify that they are in working order or fit for their purpose. Pymm & Co cannot guarantee the accuracy of the information provided. This is provided as a guide to the property and an inspection of the property is recommended.Council TaxNorwich city council, Band C
Interested in this property?
Council tax
First listed
Over a month agoNorwich, NR1
Marketed by
Pymm & Co 6 Ber Street,Norwich,Norfolk,NR1 3EJCall agent on 01603 305805
Placebuzz mortgage repayment calculator
Monthly repayment
The Est. Mortgage is for a 25 years repayment mortgage based on a 10% deposit and a 5.5% annual interest. It is only intended as a guide. Make sure you obtain accurate figures from your lender before committing to any mortgage. Your home may be repossessed if you do not keep up repayments on a mortgage.
Norwich, NR1 - Streetview
DISCLAIMER: Property descriptions and related information displayed on this page are marketing materials provided by Pymm & Co. Placebuzz does not warrant or accept any responsibility for the accuracy or completeness of the property descriptions or related information provided here and they do not constitute property particulars. Please contact Pymm & Co for full details and further information.





